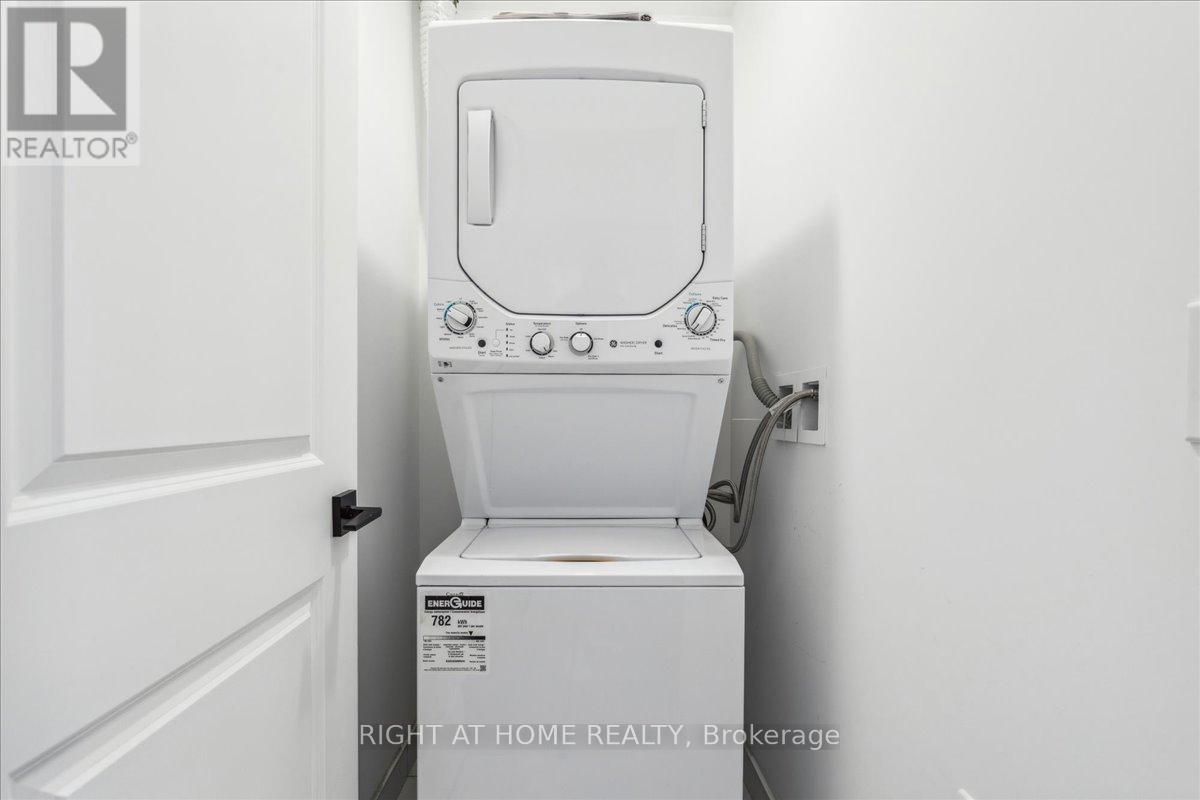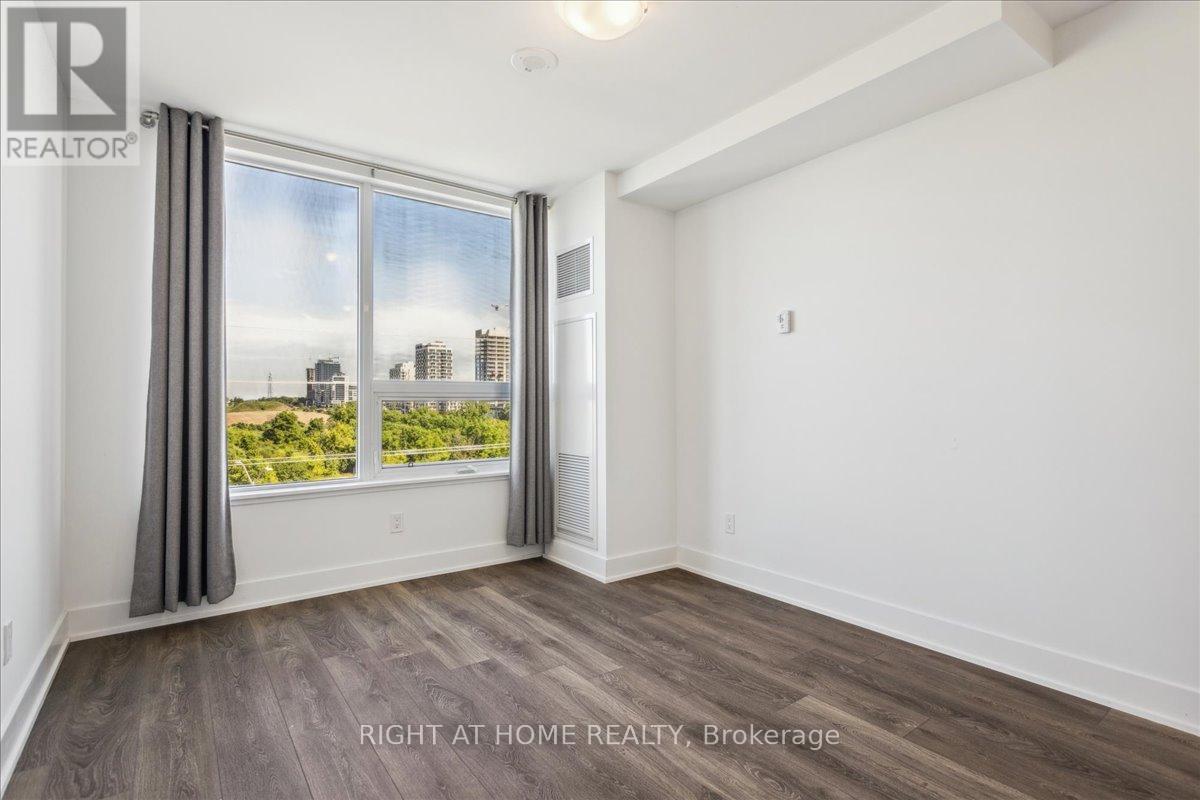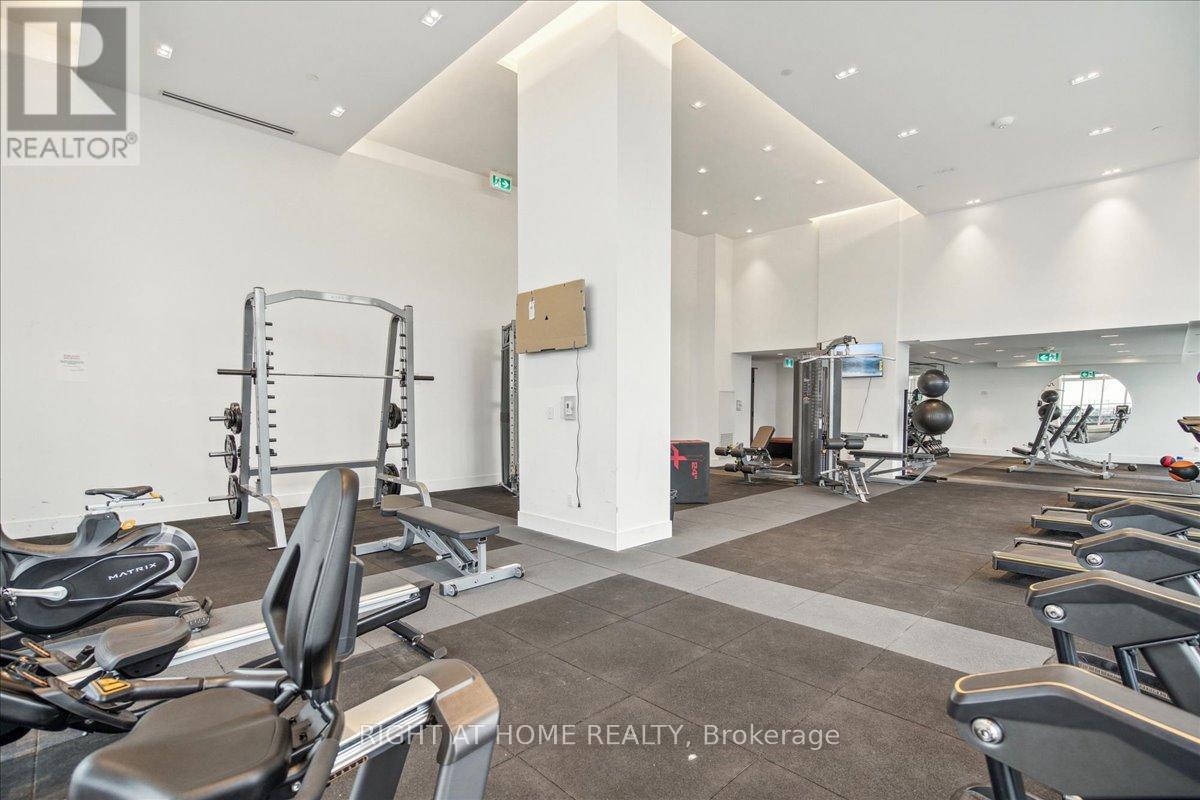418 - 2489 Taunton Road Oakville, Ontario L6H 3R9
$2,750 Monthly
Specious 2 Bedrooms & 2 Full Bathrooms In The Highly Sought After Uptown Core. Open Concept Living Area, Kitchen W/ Built-In Appliances. Features Unobstructed Pond View And Open Space. Conveniently Located Near Shopping Centre, Parks, Trails, Bus Terminal, Major Hwys, And Minutes To Go Bus & Go Train Station. Building Offers Great Amenities Included 24 Hrs Concierge, Gym, Yoga Room, Outdoor Pool, Party Room, Terrace & More.S **** EXTRAS **** All Appliances And Window Covering. 1 Parking Space And 1 Locker. (id:61015)
Property Details
| MLS® Number | W11916973 |
| Property Type | Single Family |
| Community Name | Uptown Core |
| Amenities Near By | Public Transit, Hospital |
| Community Features | Pets Not Allowed, Community Centre |
| Features | Level Lot, Balcony, Level, Carpet Free |
| Parking Space Total | 1 |
| Pool Type | Outdoor Pool |
Building
| Bathroom Total | 2 |
| Bedrooms Above Ground | 2 |
| Bedrooms Total | 2 |
| Amenities | Visitor Parking, Security/concierge, Exercise Centre, Sauna, Storage - Locker |
| Appliances | Oven - Built-in |
| Cooling Type | Central Air Conditioning |
| Exterior Finish | Concrete |
| Flooring Type | Laminate |
| Heating Fuel | Natural Gas |
| Heating Type | Heat Pump |
| Size Interior | 800 - 899 Ft2 |
| Type | Apartment |
Parking
| Underground |
Land
| Acreage | No |
| Land Amenities | Public Transit, Hospital |
| Landscape Features | Landscaped |
| Surface Water | Lake/pond |
Rooms
| Level | Type | Length | Width | Dimensions |
|---|---|---|---|---|
| Flat | Kitchen | 3.96 m | 2.74 m | 3.96 m x 2.74 m |
| Flat | Living Room | 4.11 m | 3.04 m | 4.11 m x 3.04 m |
| Flat | Dining Room | 4.11 m | 3.04 m | 4.11 m x 3.04 m |
| Flat | Primary Bedroom | 4.11 m | 3.04 m | 4.11 m x 3.04 m |
| Flat | Bedroom 2 | 2.43 m | 2.43 m | 2.43 m x 2.43 m |
https://www.realtor.ca/real-estate/27787920/418-2489-taunton-road-oakville-uptown-core-uptown-core
Contact Us
Contact us for more information










































