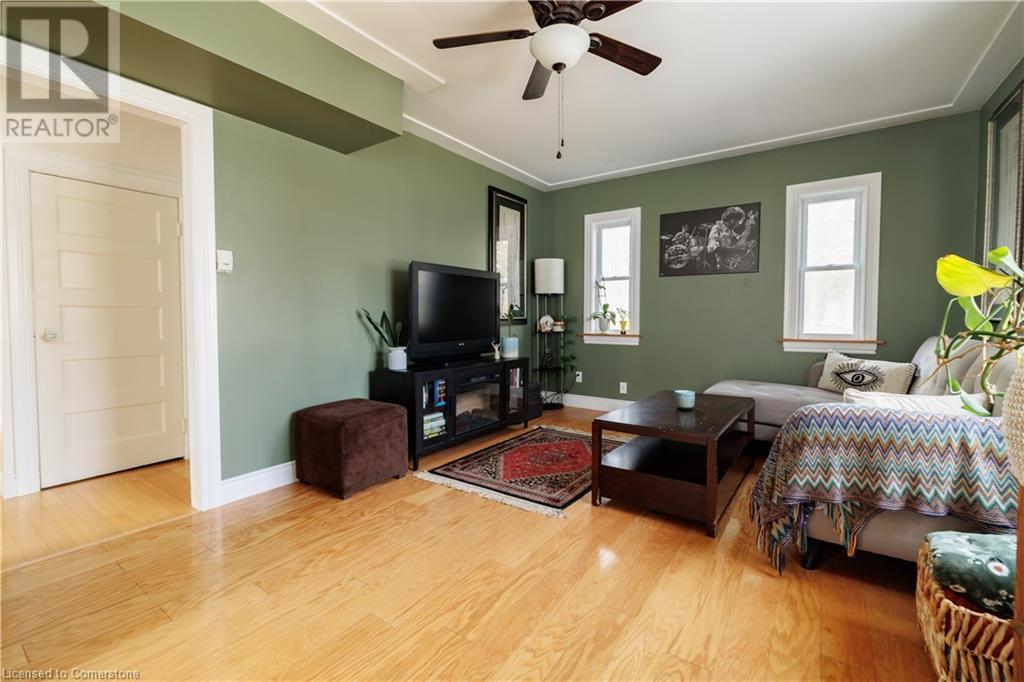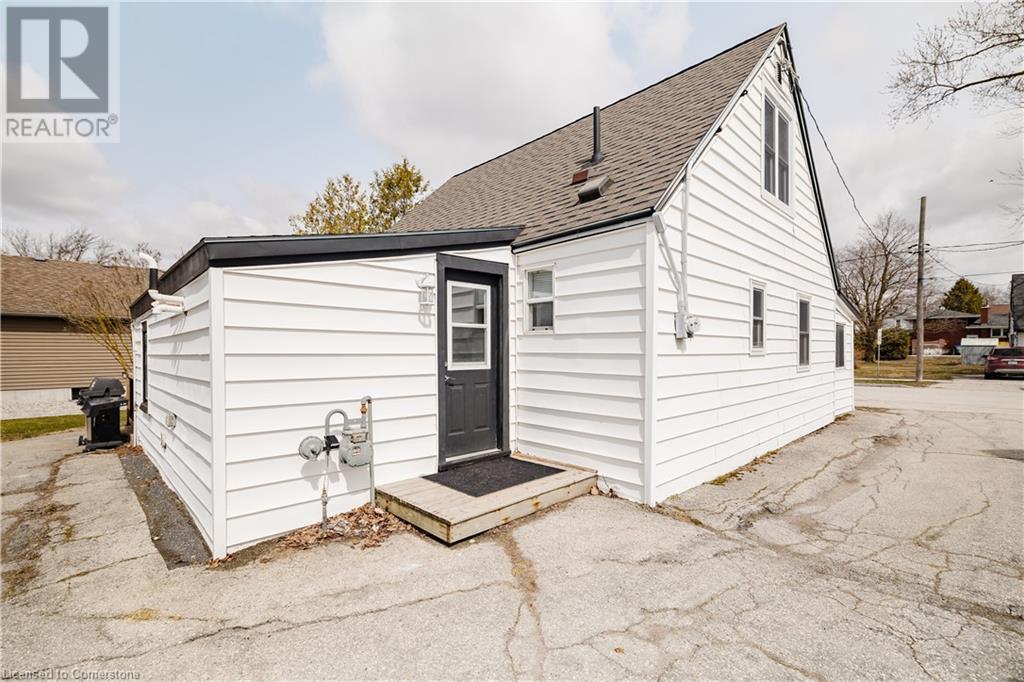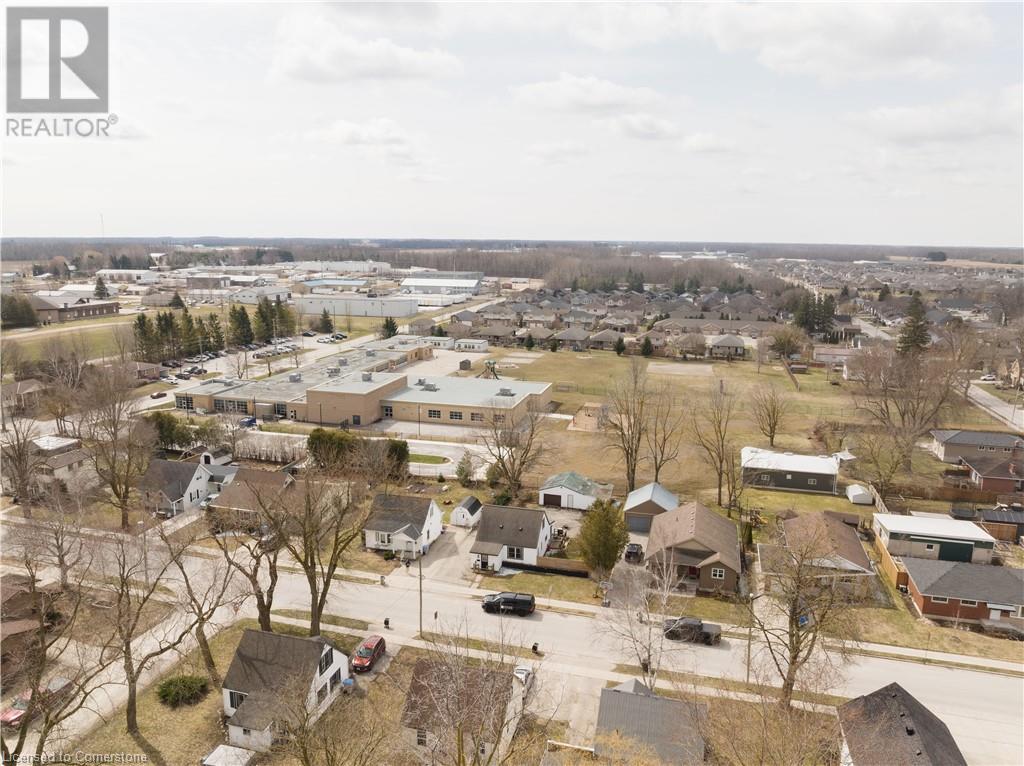418 Clayton Street E Listowel, Ontario N4W 2G5
$475,000
This one’s for the daydreamers, plant lovers, and Pinterest-board believers—welcome to your boho-inspired haven in charming Listowel. Full of warmth and whimsy, this home blends airy, light-filled rooms with pops of personality thanks to playful features and thoughtful updates. It’s cozy, creative, and effortlessly cool—just like small-town living should be. The main living spaces are bright and inviting, while the kitchen keeps things simple and functional with a touch of vintage flair. Out back, you’ll find a private yard made for slow mornings and sunset chats—with a detached garage ready for your storage needs, weekend projects, or future creative space. Bonus? The township takes care of sidewalk snow removal—meaning one less thing on your winter to-do list. Whether you're settling into your first home or just craving a lifestyle with a little more zen, 418 Clayton St E is the perfect spot to start your next chapter. (id:61015)
Property Details
| MLS® Number | 40716910 |
| Property Type | Single Family |
| Amenities Near By | Hospital, Park, Playground, Schools, Shopping |
| Equipment Type | Water Heater |
| Parking Space Total | 3 |
| Rental Equipment Type | Water Heater |
Building
| Bathroom Total | 1 |
| Bedrooms Above Ground | 3 |
| Bedrooms Total | 3 |
| Appliances | Dryer, Refrigerator, Stove, Washer |
| Basement Type | None |
| Constructed Date | 1945 |
| Construction Style Attachment | Detached |
| Cooling Type | None |
| Exterior Finish | Vinyl Siding |
| Fixture | Ceiling Fans |
| Heating Fuel | Natural Gas |
| Heating Type | Forced Air |
| Stories Total | 2 |
| Size Interior | 1,086 Ft2 |
| Type | House |
| Utility Water | Municipal Water |
Parking
| Detached Garage |
Land
| Acreage | No |
| Land Amenities | Hospital, Park, Playground, Schools, Shopping |
| Sewer | Municipal Sewage System |
| Size Depth | 120 Ft |
| Size Frontage | 62 Ft |
| Size Total Text | Under 1/2 Acre |
| Zoning Description | R4 |
Rooms
| Level | Type | Length | Width | Dimensions |
|---|---|---|---|---|
| Second Level | Bedroom | 9'10'' x 11'11'' | ||
| Second Level | Bedroom | 10'8'' x 11'11'' | ||
| Main Level | Laundry Room | 18'2'' x 9'7'' | ||
| Main Level | 4pc Bathroom | 7'6'' x 5'9'' | ||
| Main Level | Bedroom | 9'9'' x 11'4'' | ||
| Main Level | Living Room | 16'3'' x 11'6'' | ||
| Main Level | Dining Room | 7'6'' x 7'11'' | ||
| Main Level | Kitchen | 7'6'' x 8'10'' | ||
| Main Level | Foyer | 7'0'' x 6'1'' |
https://www.realtor.ca/real-estate/28169543/418-clayton-street-e-listowel
Contact Us
Contact us for more information
































