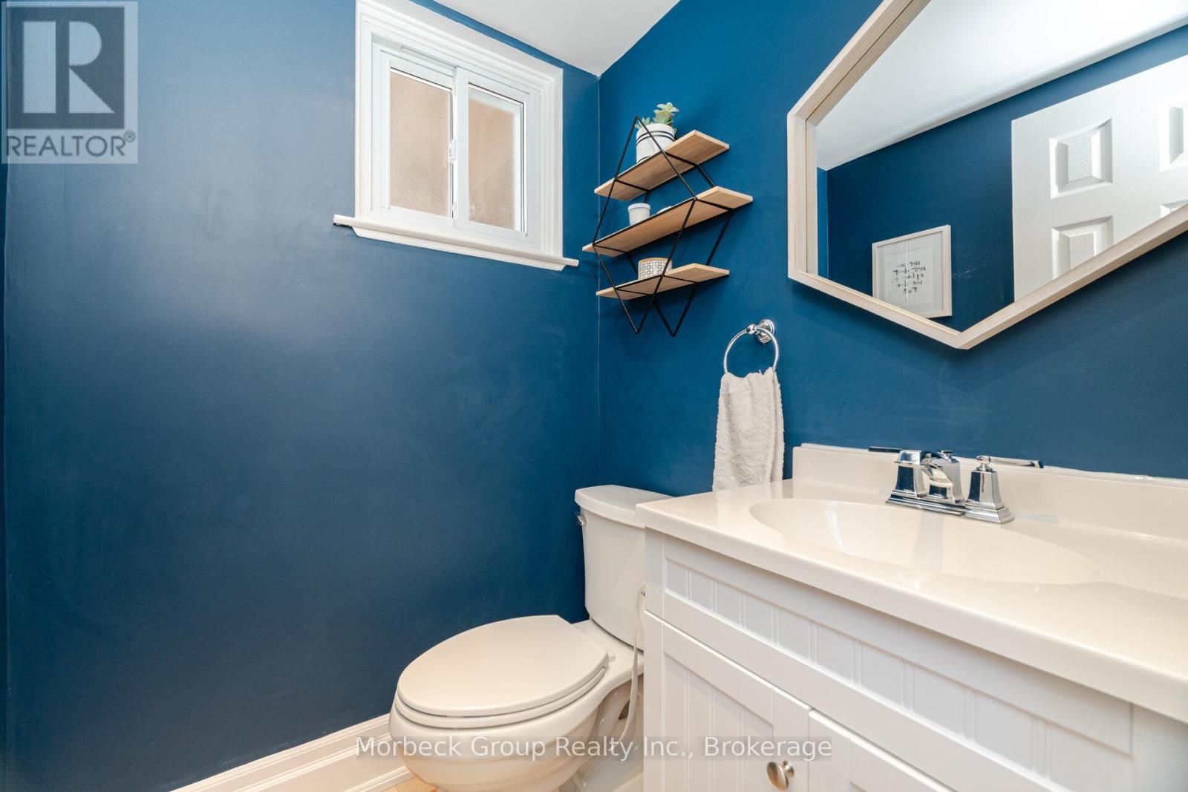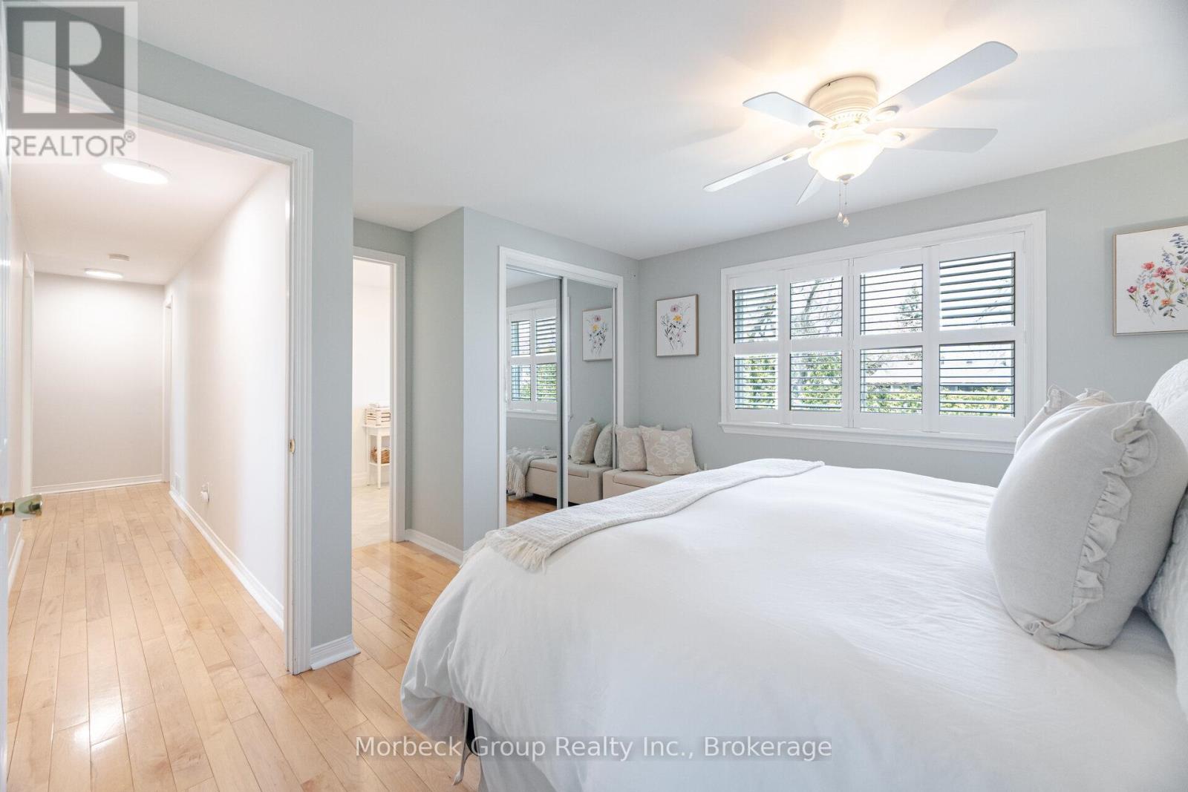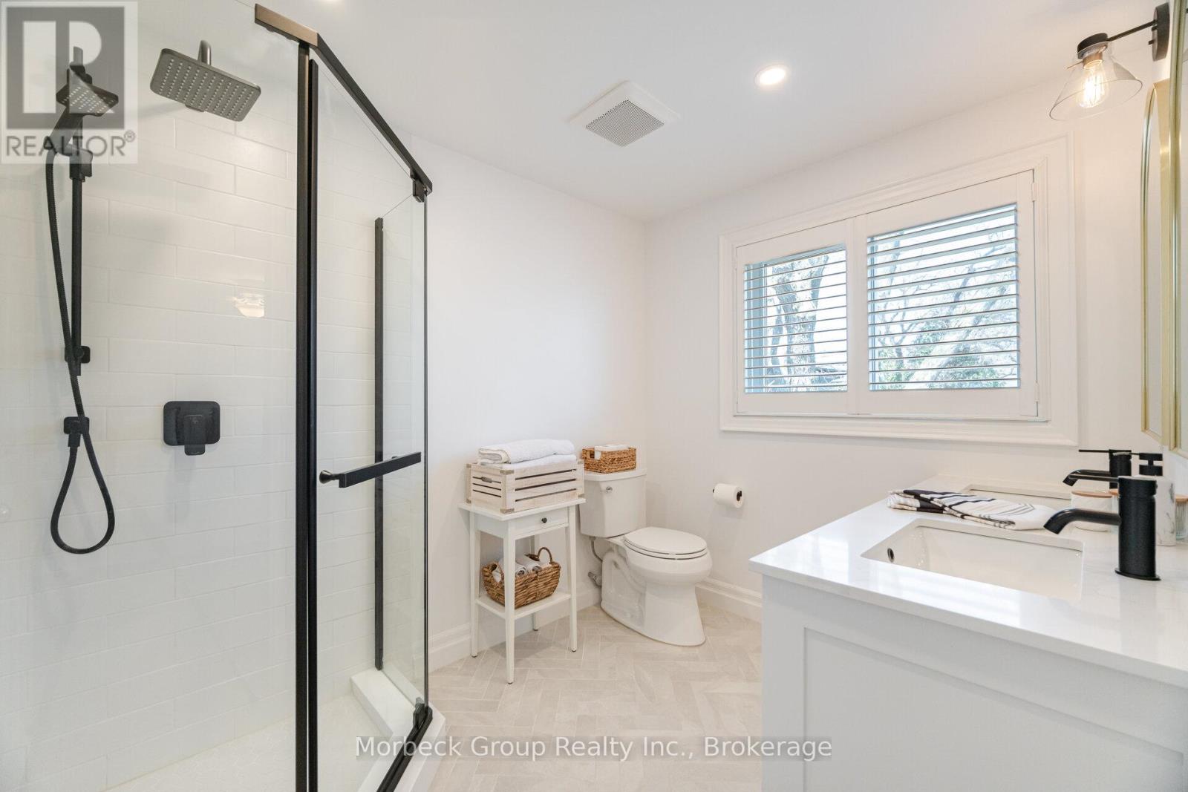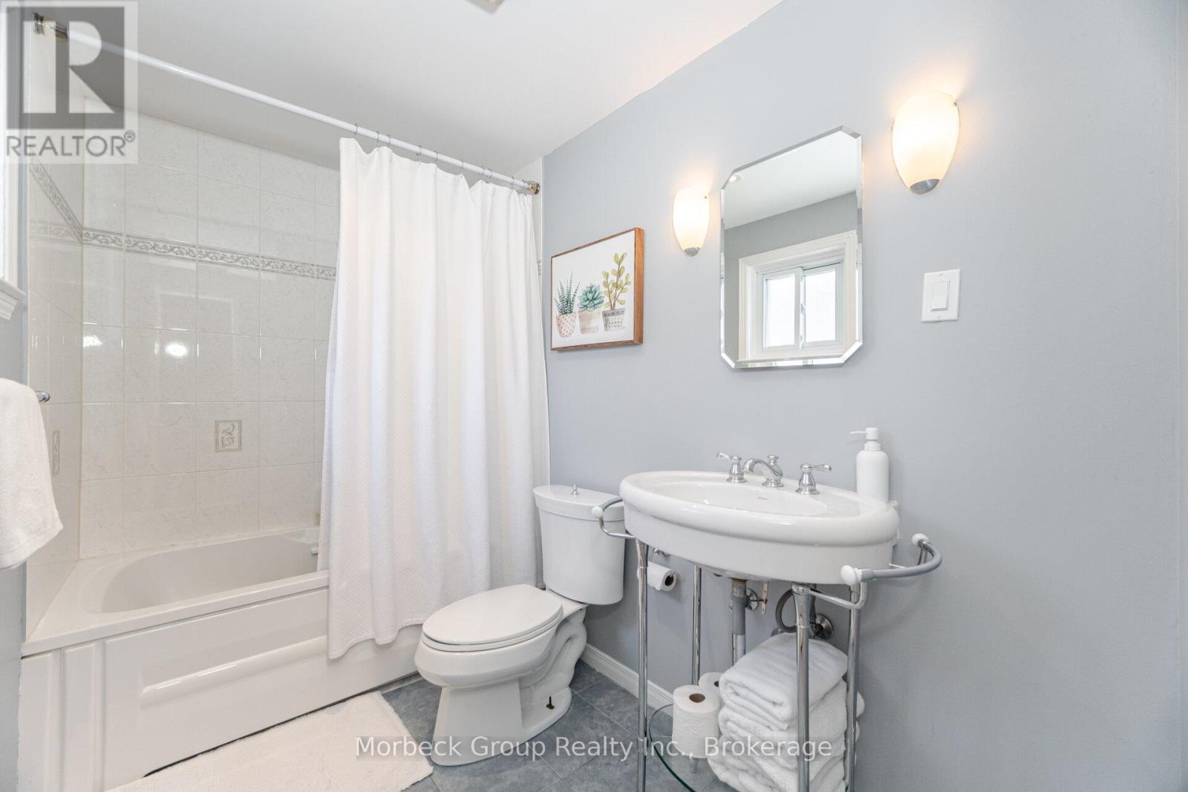419 Sunset Drive Oakville, Ontario L6L 3N3
$1,549,000
Elegant Modernized Home in Prime Location . This Beautifully Updated Home Features An Open-Concept Main Floor With an Updated Powder Room, A New Modern Kitchen, Breakfast Bar, Pot lights, New Hardwood Floors, Seamlessly Flowing Into The Dining And Living Areas ( Open Concept) Renovated In 2018/19, It Perfectly Blends Style And Functionality with a custom made Entertainment Wall Unit with build-in sound system and Oversized TV, Enjoy The beautiful View Of the Flower Garden from the Dining Room. Upstairs, Relax in one of the Three Spacious Bedrooms, 2 Full Baths with A Beautifully Rebuilt Primary Ensuite (2022), Offering Comfort And Elegance. The Versatile Lower Level Includes Extra Living Space And A Custom Wet Bar (2019. Step Outside To A Professionally Landscaped Backyard Retreat With an irrigation system, A Covered Patio, Armour Stone, And Lush Mature Gardens where perennials bloom all Summer long. Walking Distance to Bronte Tennis Club, Bronte Harbour Marina & Village, Top-Rated Schools, Rebecca Gardens Park and Queen Elizabeth Community Centre; Short drive to Bronte GO & QEW. (id:61015)
Property Details
| MLS® Number | W12061055 |
| Property Type | Single Family |
| Neigbourhood | Bronte Station |
| Community Name | 1020 - WO West |
| Equipment Type | Water Heater - Gas |
| Features | Carpet Free |
| Parking Space Total | 4 |
| Rental Equipment Type | Water Heater - Gas |
Building
| Bathroom Total | 3 |
| Bedrooms Above Ground | 3 |
| Bedrooms Total | 3 |
| Appliances | Garage Door Opener Remote(s), Dryer, Microwave, Stove, Washer, Window Coverings, Refrigerator |
| Basement Development | Finished |
| Basement Features | Walk-up |
| Basement Type | N/a (finished) |
| Construction Style Attachment | Detached |
| Cooling Type | Central Air Conditioning |
| Fireplace Present | Yes |
| Fireplace Total | 1 |
| Flooring Type | Hardwood |
| Half Bath Total | 1 |
| Heating Fuel | Natural Gas |
| Heating Type | Forced Air |
| Stories Total | 2 |
| Size Interior | 1,100 - 1,500 Ft2 |
| Type | House |
| Utility Water | Municipal Water |
Parking
| Detached Garage | |
| Garage |
Land
| Acreage | No |
| Sewer | Sanitary Sewer |
| Size Irregular | 55 X 110 Acre |
| Size Total Text | 55 X 110 Acre |
Rooms
| Level | Type | Length | Width | Dimensions |
|---|---|---|---|---|
| Second Level | Primary Bedroom | 3.37 m | 4.41 m | 3.37 m x 4.41 m |
| Second Level | Bedroom 2 | 2.81 m | 3.37 m | 2.81 m x 3.37 m |
| Second Level | Bedroom 3 | 3.35 m | 3.59 m | 3.35 m x 3.59 m |
| Basement | Recreational, Games Room | 7.04 m | 3.35 m | 7.04 m x 3.35 m |
| Basement | Office | 3.35 m | 3.38 m | 3.35 m x 3.38 m |
| Main Level | Living Room | 3.4 m | 5.36 m | 3.4 m x 5.36 m |
| Main Level | Dining Room | 2.99 m | 3.42 m | 2.99 m x 3.42 m |
| Main Level | Kitchen | 3.47 m | 3.42 m | 3.47 m x 3.42 m |
https://www.realtor.ca/real-estate/28118618/419-sunset-drive-oakville-1020-wo-west-1020-wo-west
Contact Us
Contact us for more information









































