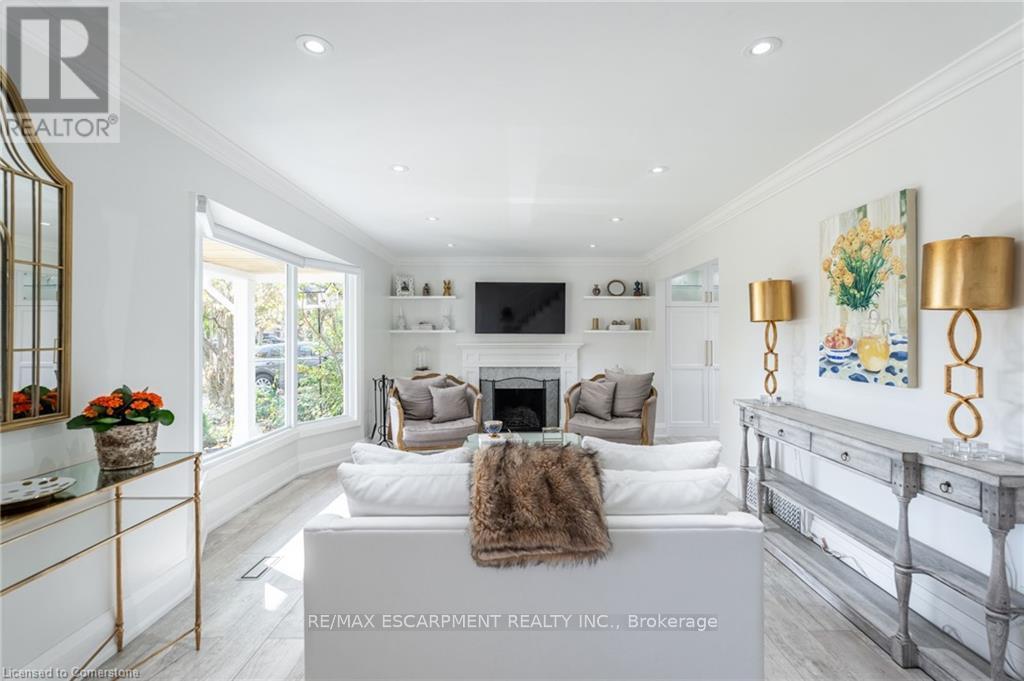4195 Spruce Avenue Burlington, Ontario L7L 1L1
$2,975,000
An amazing, bright two-storey home, completely renovated with charm and warmth from the moment you walk in. This 4-bedroom, 4-bath property spans over 3,100 sq ft, blending classic appeal with modern upgrades. The main level features heated tile floors, a spacious dining room with a retro wood-burning fireplace, and a chefs kitchen with high-end appliances, including a GE Monogram stove and Dacor refrigeratorideal for those who love to entertain. Upstairs, the massive primary suite offers a gas fireplace, custom wardrobes, and a luxurious ensuite with a steam shower and soaker tub. Plus one of the 3 remaining bedrooms on the second floor has its own private ensuite. The fully finished basement includes a rec room, laundry room, and ample storage. Outside, the private backyard is an oasis, complete with a saltwater heated pool, custom Italian cobblestone patio, mature grapevines, and a large gazebo. With a freshly painted exterior, updated systems, and a double-wide driveway, this home offers both charm and convenience in Burlington's popular Shoreacres neighbourhood, close to parks, schools, and just a 5-minute walk to Paletta Lakefront Park. (id:61015)
Property Details
| MLS® Number | W10410814 |
| Property Type | Single Family |
| Neigbourhood | Strathcona Gardens |
| Community Name | Shoreacres |
| Parking Space Total | 3 |
| Pool Type | Inground Pool |
| Structure | Shed |
Building
| Bathroom Total | 4 |
| Bedrooms Above Ground | 4 |
| Bedrooms Total | 4 |
| Amenities | Fireplace(s) |
| Appliances | Garage Door Opener Remote(s), Dishwasher, Garage Door Opener, Refrigerator, Stove, Window Coverings, Wine Fridge |
| Basement Development | Finished |
| Basement Type | Full (finished) |
| Construction Style Attachment | Detached |
| Cooling Type | Central Air Conditioning |
| Exterior Finish | Aluminum Siding, Brick |
| Fire Protection | Security System |
| Fireplace Present | Yes |
| Fireplace Total | 3 |
| Foundation Type | Concrete |
| Half Bath Total | 1 |
| Heating Fuel | Natural Gas |
| Heating Type | Forced Air |
| Stories Total | 2 |
| Size Interior | 2,500 - 3,000 Ft2 |
| Type | House |
| Utility Water | Municipal Water |
Parking
| Attached Garage |
Land
| Acreage | No |
| Landscape Features | Landscaped |
| Sewer | Sanitary Sewer |
| Size Depth | 115 Ft |
| Size Frontage | 63 Ft |
| Size Irregular | 63 X 115 Ft |
| Size Total Text | 63 X 115 Ft |
| Zoning Description | R2.4 |
Rooms
| Level | Type | Length | Width | Dimensions |
|---|---|---|---|---|
| Second Level | Bedroom | 3.33 m | 4.04 m | 3.33 m x 4.04 m |
| Second Level | Bedroom | 4.04 m | 4.04 m | 4.04 m x 4.04 m |
| Second Level | Primary Bedroom | 6.58 m | 6.73 m | 6.58 m x 6.73 m |
| Second Level | Bedroom | 2.97 m | 3.33 m | 2.97 m x 3.33 m |
| Basement | Recreational, Games Room | 409 m | 7.04 m | 409 m x 7.04 m |
| Basement | Laundry Room | 2.39 m | 7.95 m | 2.39 m x 7.95 m |
| Basement | Utility Room | 1.52 m | 2.74 m | 1.52 m x 2.74 m |
| Main Level | Foyer | 2.44 m | 1.22 m | 2.44 m x 1.22 m |
| Main Level | Den | 2.95 m | 4.22 m | 2.95 m x 4.22 m |
| Main Level | Living Room | 3.45 m | 7.06 m | 3.45 m x 7.06 m |
| Main Level | Kitchen | 3.43 m | 8.08 m | 3.43 m x 8.08 m |
| Main Level | Dining Room | 3.58 m | 6.48 m | 3.58 m x 6.48 m |
https://www.realtor.ca/real-estate/27625352/4195-spruce-avenue-burlington-shoreacres-shoreacres
Contact Us
Contact us for more information





































