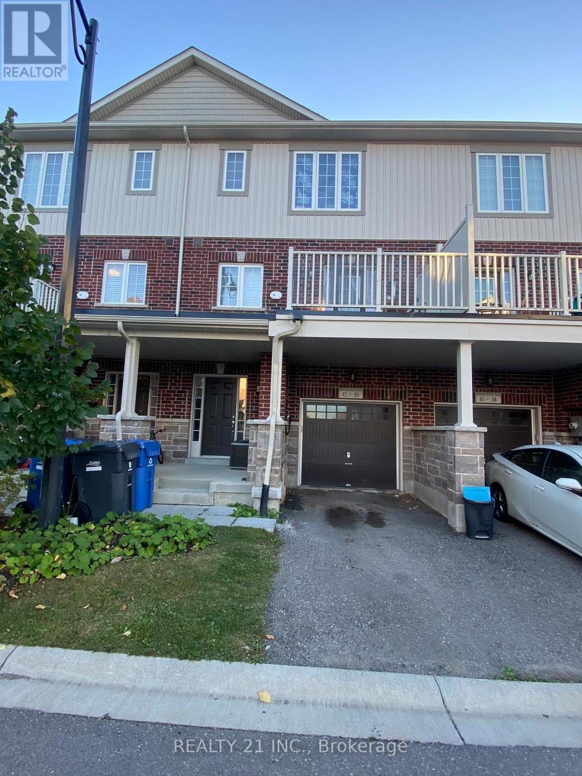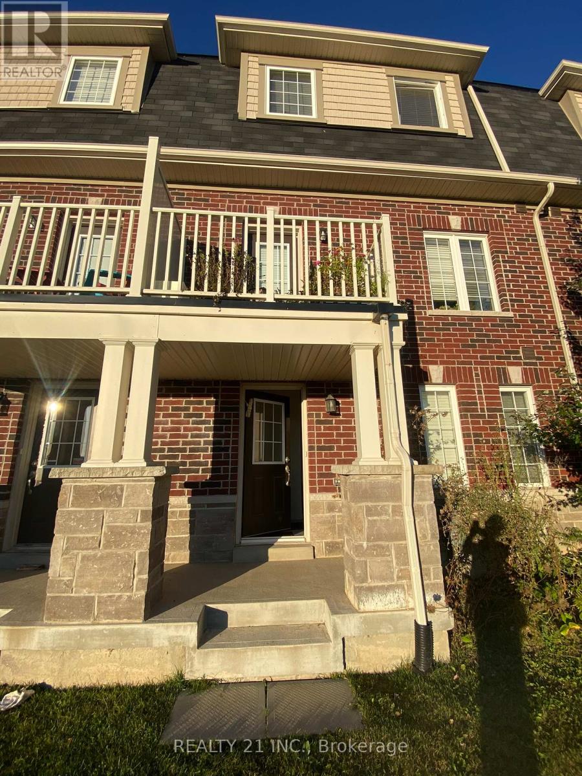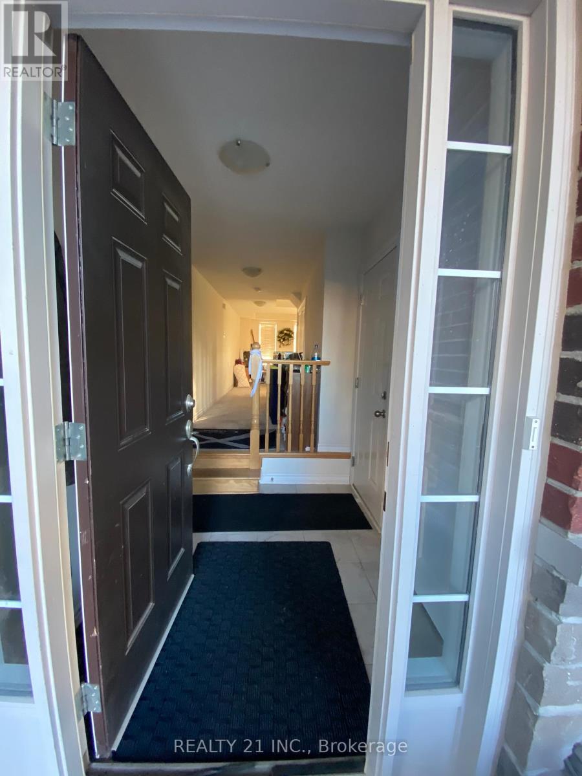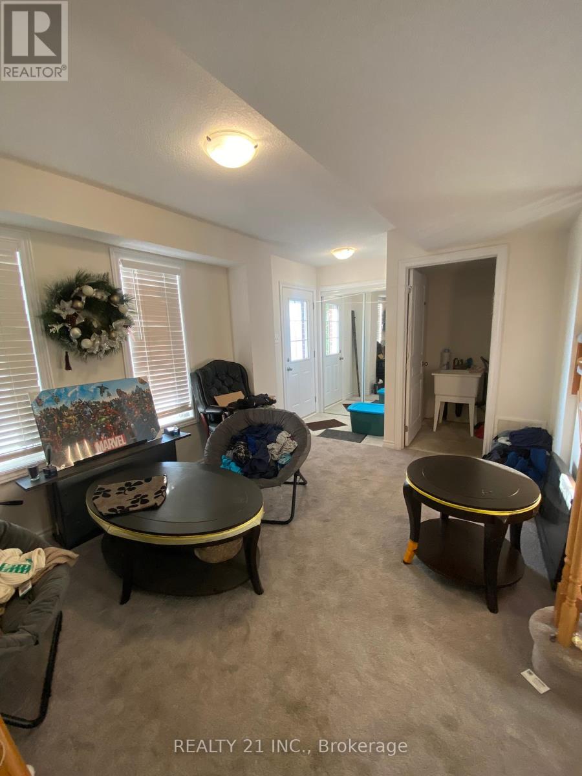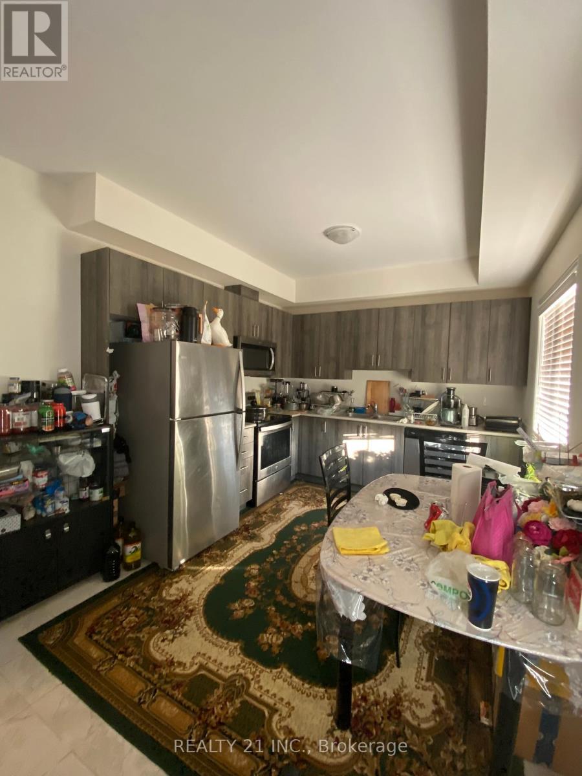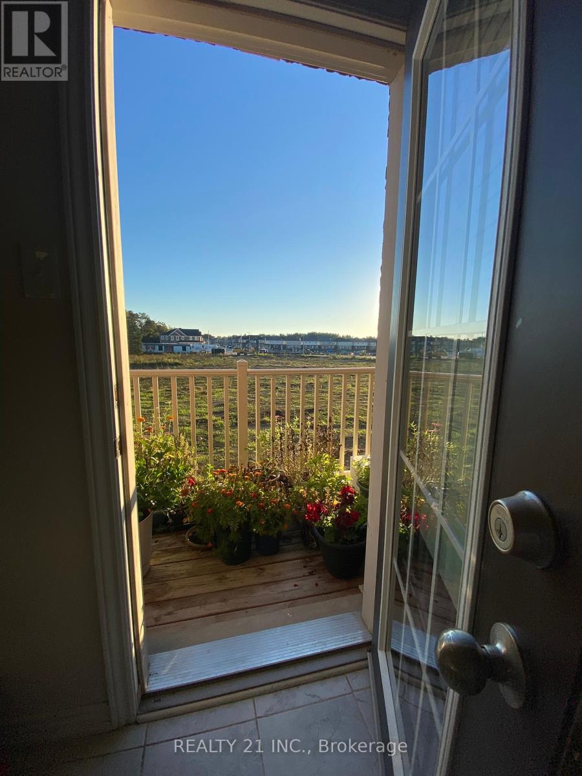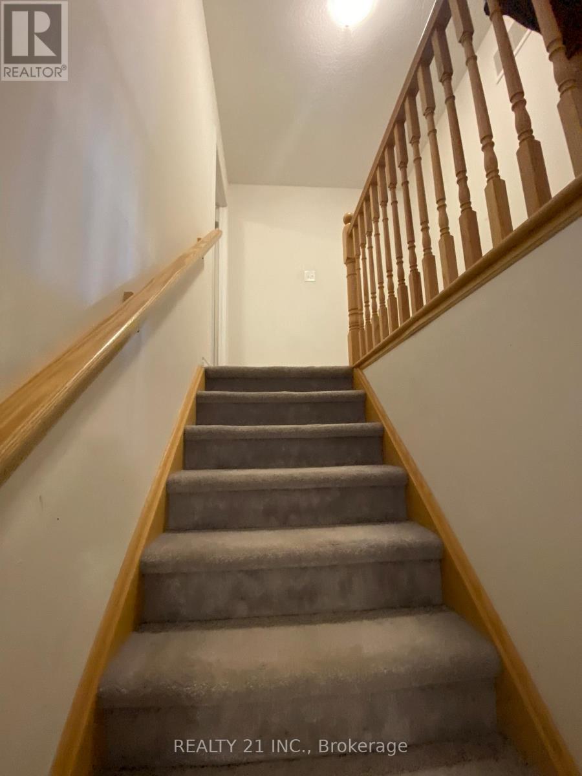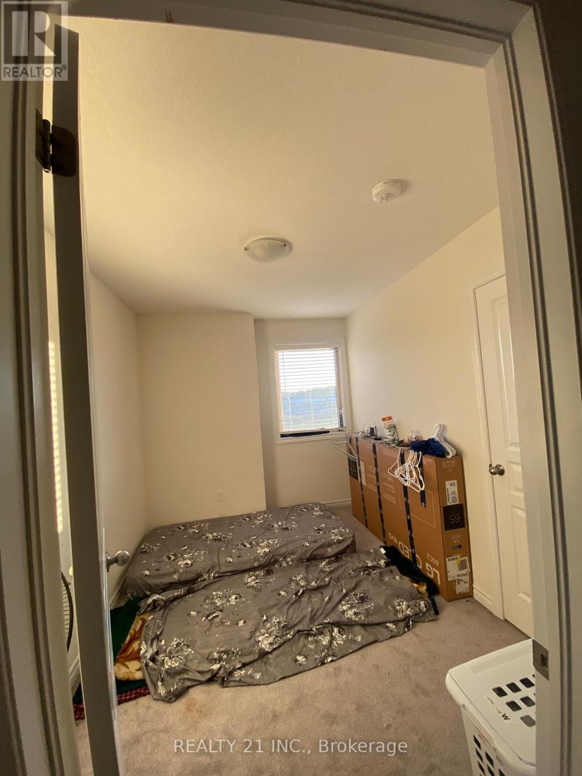42 - 88 Decorso Drive Guelph, Ontario N1L 0A1
$799,000Maintenance, Parcel of Tied Land
$123 Monthly
Maintenance, Parcel of Tied Land
$123 MonthlyWelcome University Of Guelph Students and Professionals. Energy Star Freehold Town Home With 3 Bedroom Plus 2.5 Bath In South Guelph In A Family Friendly, Student Friendly Neighborhood. Open Concept Main Floor, High Ceilings, Modern Finishes, Central Heating and Air-conditioning, Air Handler For Efficient Heating and Cooling. By One Bus Direct Access to University Of Guelph. Close To Shops, Restaurants, Hwy 401. A True Move In Ready Package Housing 1900 Sq Ft. Of Living Area. A Bonus Main Level Office/ Rec Room and Entry To Garage From Inside. (id:61015)
Property Details
| MLS® Number | X9385031 |
| Property Type | Single Family |
| Community Name | Village |
| Parking Space Total | 2 |
Building
| Bathroom Total | 3 |
| Bedrooms Above Ground | 3 |
| Bedrooms Total | 3 |
| Appliances | Water Heater, Dishwasher, Dryer, Refrigerator, Stove, Washer |
| Construction Style Attachment | Attached |
| Cooling Type | Central Air Conditioning |
| Exterior Finish | Brick, Stone |
| Flooring Type | Carpeted, Ceramic |
| Foundation Type | Concrete |
| Half Bath Total | 1 |
| Heating Fuel | Natural Gas |
| Heating Type | Forced Air |
| Stories Total | 3 |
| Type | Row / Townhouse |
| Utility Water | Municipal Water |
Parking
| Attached Garage |
Land
| Acreage | No |
| Sewer | Sanitary Sewer |
| Size Depth | 73 Ft |
| Size Frontage | 20 Ft |
| Size Irregular | 20.01 X 73.03 Ft |
| Size Total Text | 20.01 X 73.03 Ft |
Rooms
| Level | Type | Length | Width | Dimensions |
|---|---|---|---|---|
| Second Level | Living Room | 5.86 m | 3.78 m | 5.86 m x 3.78 m |
| Second Level | Kitchen | 3.05 m | 3.09 m | 3.05 m x 3.09 m |
| Second Level | Eating Area | 2.74 m | 3.09 m | 2.74 m x 3.09 m |
| Third Level | Bedroom | 4.21 m | 3.45 m | 4.21 m x 3.45 m |
| Third Level | Bedroom 2 | 3.11 m | 2.48 m | 3.11 m x 2.48 m |
| Third Level | Bedroom 3 | 3.11 m | 2.48 m | 3.11 m x 2.48 m |
| Ground Level | Great Room | 2.62 m | 4.01 m | 2.62 m x 4.01 m |
| Ground Level | Laundry Room | 3 m | 1.5 m | 3 m x 1.5 m |
https://www.realtor.ca/real-estate/27511438/42-88-decorso-drive-guelph-village-village
Contact Us
Contact us for more information

