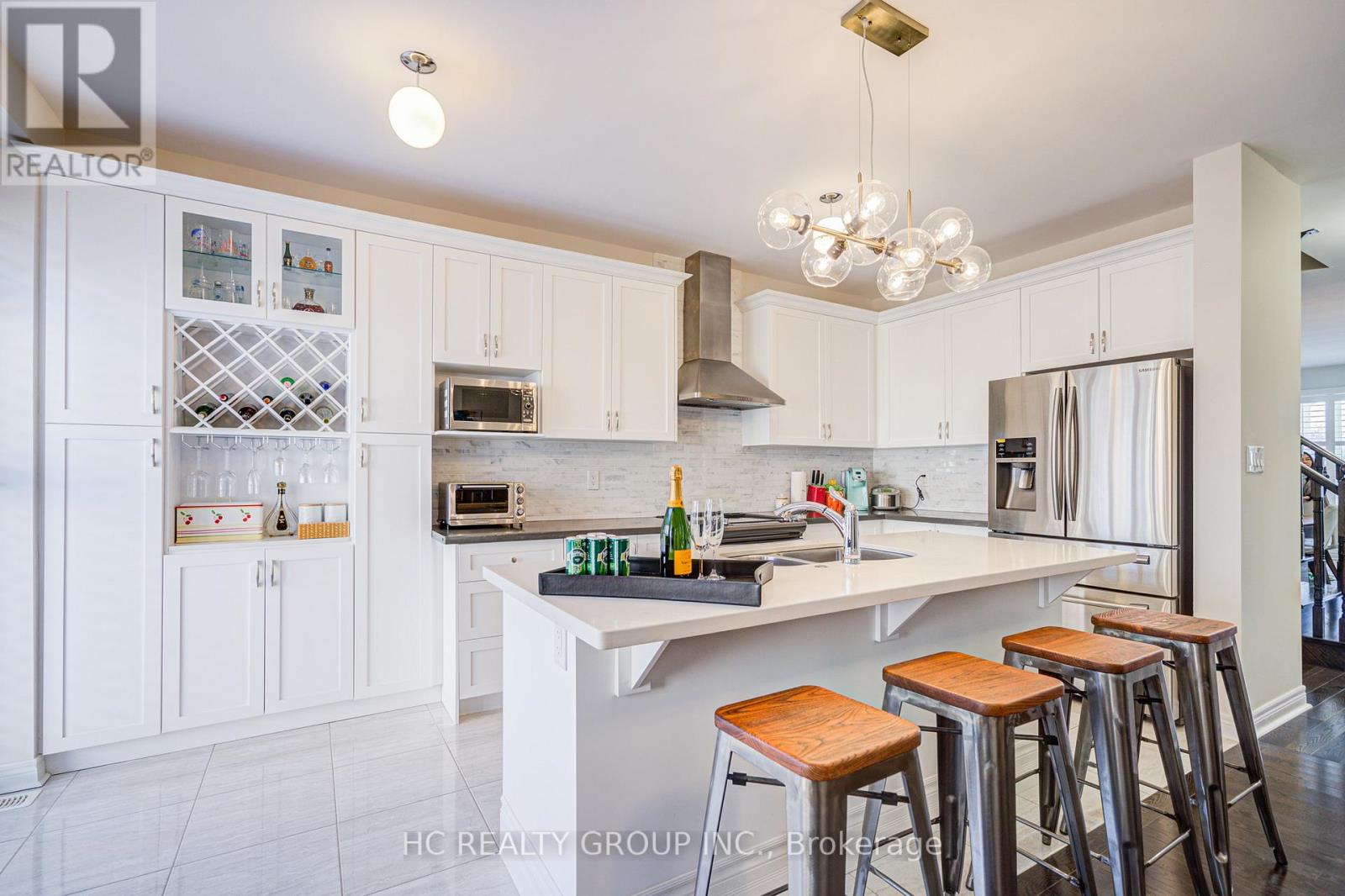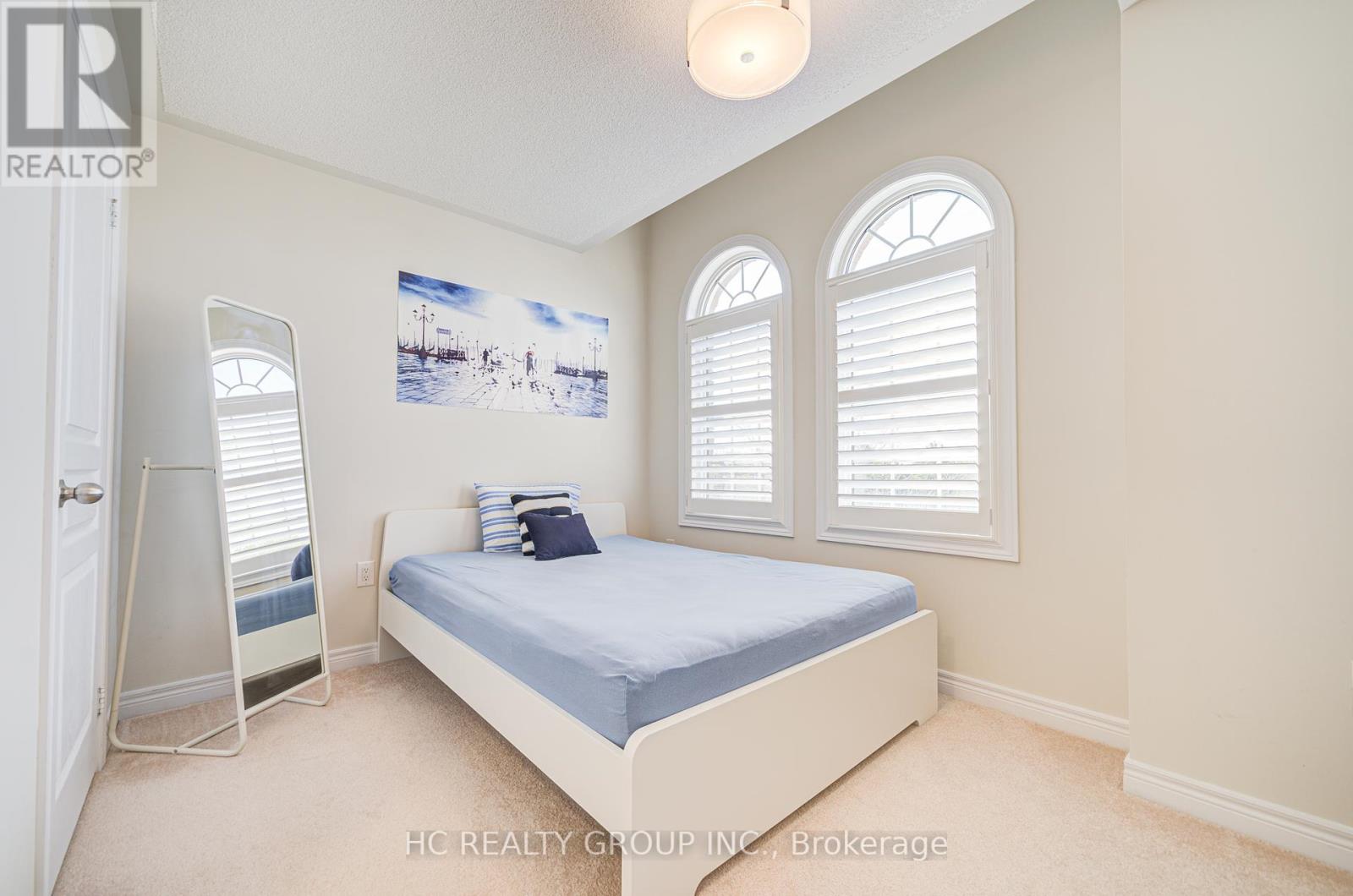42 Christian Ritter Drive Markham, Ontario L6C 0W1
$1,329,000
Welcome To This Beautifully Upgraded 2-Storey Freehold Townhouse Located In The Highly Sought-After Upper Unionville Community. This Elegant Home Offers 3 Spacious Bedrooms And A Functional, Family-Friendly Layout. Featuring 9Ft Smooth Ceilings N Hardwood Floors Thru Out, The Open Concept Design Exudes Both Comfort N Sophistication. The European Inspired Kitchen Showcases An Oversized Quartz Countertop, Extended Custom Cabinetry With A built In Wine Rack. A Stylish Two-Tone Quartz Surface N A refined Backsplash--Perfect For Both Cooking N Entertaining. Upgraded S/S Appliances Enhance Both Style n Performance. Enjoy A Large, Cozy Family Rm That Flows Into The Bright Kitchen N Breakfast Area With Walk Out To The Beautiful Backyard Perfect For Summer Entertaining. The Front Yard Also Features Elegant Landscaping For Impressive Curb Appeal. Upstairs, The Primary Suite Offers A Luxurious Ensuite Bath With A Frameless Glass Shower, Marble Floors, Porcelain Walls, Complemented By Quartz Countertops In All Bathrooms. A Convenient 2/F Laundry Rm Adds To The Home's Practicality. Mins To Top Ranking Pierre Elliot H.S. & Beckett Farm P.S. Close To Markville Mall, Public Transit, Go Station, Restaurants, Banks & All Amenities. This Is A Rare Opportunity To Own A Move-In Ready Home In A Prestigious Neighbourhood. (id:61015)
Property Details
| MLS® Number | N12144197 |
| Property Type | Single Family |
| Neigbourhood | Berczy Village |
| Community Name | Berczy |
| Parking Space Total | 2 |
Building
| Bathroom Total | 3 |
| Bedrooms Above Ground | 3 |
| Bedrooms Total | 3 |
| Appliances | Dishwasher, Dryer, Hood Fan, Stove, Washer, Refrigerator |
| Basement Development | Unfinished |
| Basement Type | N/a (unfinished) |
| Construction Style Attachment | Attached |
| Cooling Type | Central Air Conditioning |
| Exterior Finish | Brick |
| Fireplace Present | Yes |
| Flooring Type | Hardwood, Ceramic, Carpeted |
| Foundation Type | Concrete |
| Half Bath Total | 1 |
| Heating Fuel | Natural Gas |
| Heating Type | Forced Air |
| Stories Total | 2 |
| Size Interior | 1,500 - 2,000 Ft2 |
| Type | Row / Townhouse |
| Utility Water | Municipal Water |
Parking
| Attached Garage | |
| Garage |
Land
| Acreage | No |
| Sewer | Sanitary Sewer |
| Size Depth | 90 Ft ,9 In |
| Size Frontage | 24 Ft ,7 In |
| Size Irregular | 24.6 X 90.8 Ft |
| Size Total Text | 24.6 X 90.8 Ft |
Rooms
| Level | Type | Length | Width | Dimensions |
|---|---|---|---|---|
| Second Level | Primary Bedroom | 12.6 m | 16 m | 12.6 m x 16 m |
| Second Level | Bedroom 2 | 10 m | 11 m | 10 m x 11 m |
| Second Level | Bedroom 3 | 13.8 m | 9 m | 13.8 m x 9 m |
| Second Level | Laundry Room | Measurements not available | ||
| Main Level | Living Room | 13.6 m | 19.8011 m | 13.6 m x 19.8011 m |
| Main Level | Dining Room | 13.6 m | 19.8 m | 13.6 m x 19.8 m |
| Main Level | Kitchen | 8.7 m | 10.6 m | 8.7 m x 10.6 m |
| Main Level | Eating Area | 8.7 m | 8 m | 8.7 m x 8 m |
| Main Level | Family Room | 11 m | 15 m | 11 m x 15 m |
https://www.realtor.ca/real-estate/28303261/42-christian-ritter-drive-markham-berczy-berczy
Contact Us
Contact us for more information
































