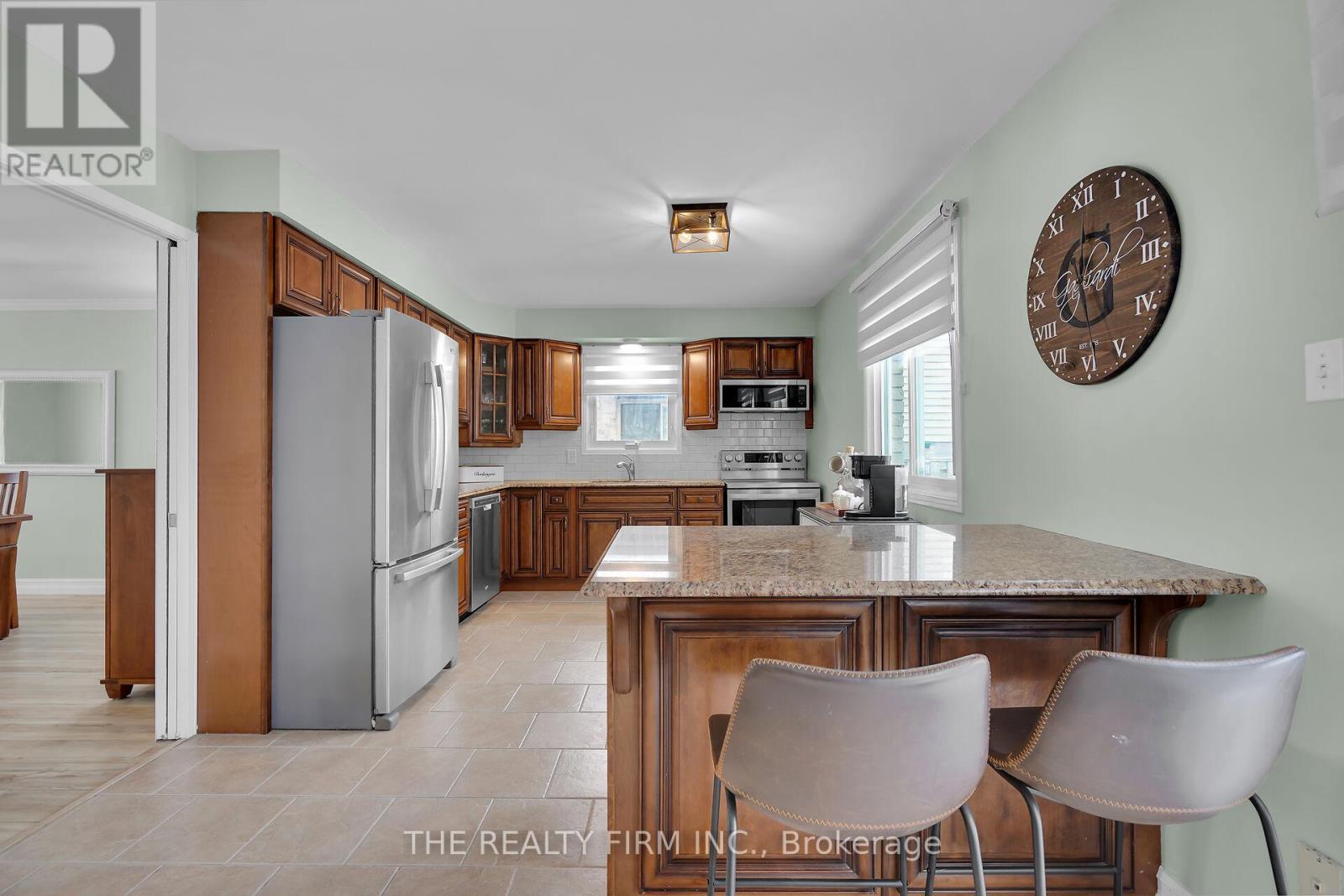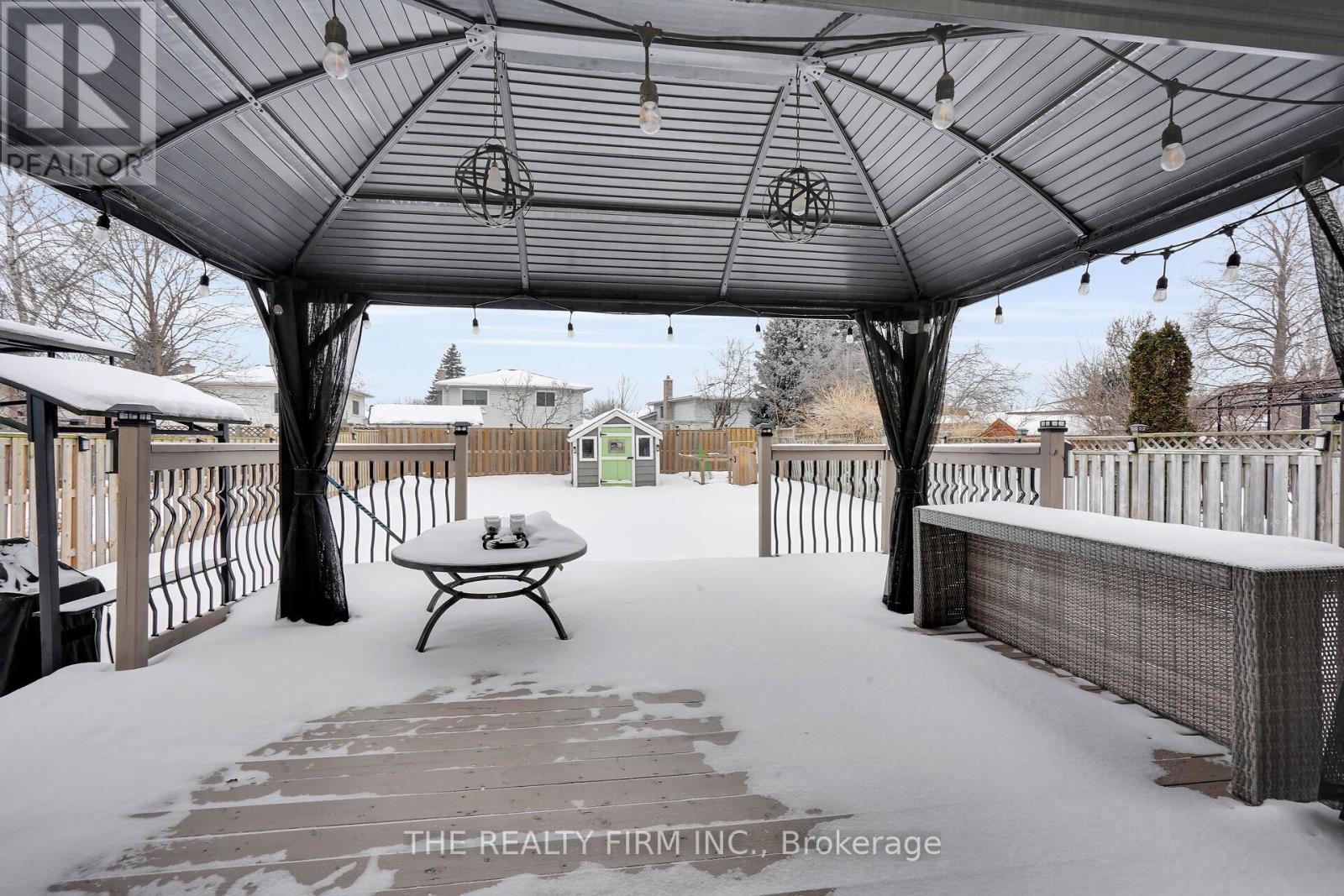42 Sarah Crescent London, Ontario N6E 3M1
$649,900
Welcome to 42 Sarah Crescent, a charming two-storey home nestled just off Bradley & Jalna in the desirable White Oaks neighbourhood! On the main floor, you'll be greeted by a spacious dining area and an open-concept kitchen and living space thats perfect for hosting family and friends. Sliding glass doors lead to the large fenced backyard, offering a fantastic space for outdoor entertaining or relaxing. The main floors functional layout makes it easy to enjoy both everyday living and special occasions.Upstairs, you'll find two oversized bedrooms and a third inviting bedroom, providing plenty of space for the entire family. The primary bedroom features two closets and a cheater en-suite, blending convenience and privacy. Throughout the main and upper levels, the home boasts beautiful neutral flooring, adding warmth and a modern touch.The basement is a versatile space, featuring a large family room thats currently used as a gym but could easily serve as a cozy second living area. You'll also find a large laundry room and ample storage space, making it as practical as it is inviting. Access to the basement is conveniently located off the garage, adding to the homes thoughtful design.This home is ideally situated close to schools, White Oaks Mall, the South London Community Centre, and all the amenities your family could need. With its blend of comfort, functionality, and location, 42 Sarah Crescent is ready to welcome you home. (id:61015)
Open House
This property has open houses!
2:00 pm
Ends at:4:00 pm
2:00 pm
Ends at:4:00 pm
2:00 pm
Ends at:4:00 pm
Property Details
| MLS® Number | X11938965 |
| Property Type | Single Family |
| Community Name | South X |
| Amenities Near By | Public Transit, Place Of Worship, Schools |
| Community Features | Community Centre |
| Equipment Type | Water Heater |
| Parking Space Total | 3 |
| Rental Equipment Type | Water Heater |
| Structure | Deck |
Building
| Bathroom Total | 2 |
| Bedrooms Above Ground | 3 |
| Bedrooms Total | 3 |
| Amenities | Fireplace(s) |
| Appliances | Dishwasher, Dryer, Refrigerator, Stove, Washer |
| Basement Development | Partially Finished |
| Basement Type | Full (partially Finished) |
| Construction Style Attachment | Detached |
| Cooling Type | Central Air Conditioning |
| Exterior Finish | Aluminum Siding, Brick |
| Fireplace Present | Yes |
| Fireplace Total | 1 |
| Foundation Type | Unknown |
| Half Bath Total | 1 |
| Heating Fuel | Natural Gas |
| Heating Type | Forced Air |
| Stories Total | 2 |
| Type | House |
| Utility Water | Municipal Water |
Parking
| Attached Garage |
Land
| Acreage | No |
| Fence Type | Fenced Yard |
| Land Amenities | Public Transit, Place Of Worship, Schools |
| Landscape Features | Landscaped |
| Sewer | Sanitary Sewer |
| Size Depth | 126 Ft |
| Size Frontage | 45 Ft ,1 In |
| Size Irregular | 45.14 X 126.01 Ft ; 136.02x46.33x126.01x45.14 |
| Size Total Text | 45.14 X 126.01 Ft ; 136.02x46.33x126.01x45.14|under 1/2 Acre |
| Zoning Description | R1-2; R2-3 |
Rooms
| Level | Type | Length | Width | Dimensions |
|---|---|---|---|---|
| Second Level | Primary Bedroom | 3.2 m | 5.3 m | 3.2 m x 5.3 m |
| Second Level | Bedroom 2 | 4.31 m | 2.94 m | 4.31 m x 2.94 m |
| Second Level | Bedroom 2 | 3.22 m | 2.87 m | 3.22 m x 2.87 m |
| Main Level | Kitchen | 4.16 m | 3.35 m | 4.16 m x 3.35 m |
| Main Level | Family Room | 3.35 m | 5.79 m | 3.35 m x 5.79 m |
| Main Level | Living Room | 7.16 m | 3.98 m | 7.16 m x 3.98 m |
https://www.realtor.ca/real-estate/27838548/42-sarah-crescent-london-south-x
Contact Us
Contact us for more information










































