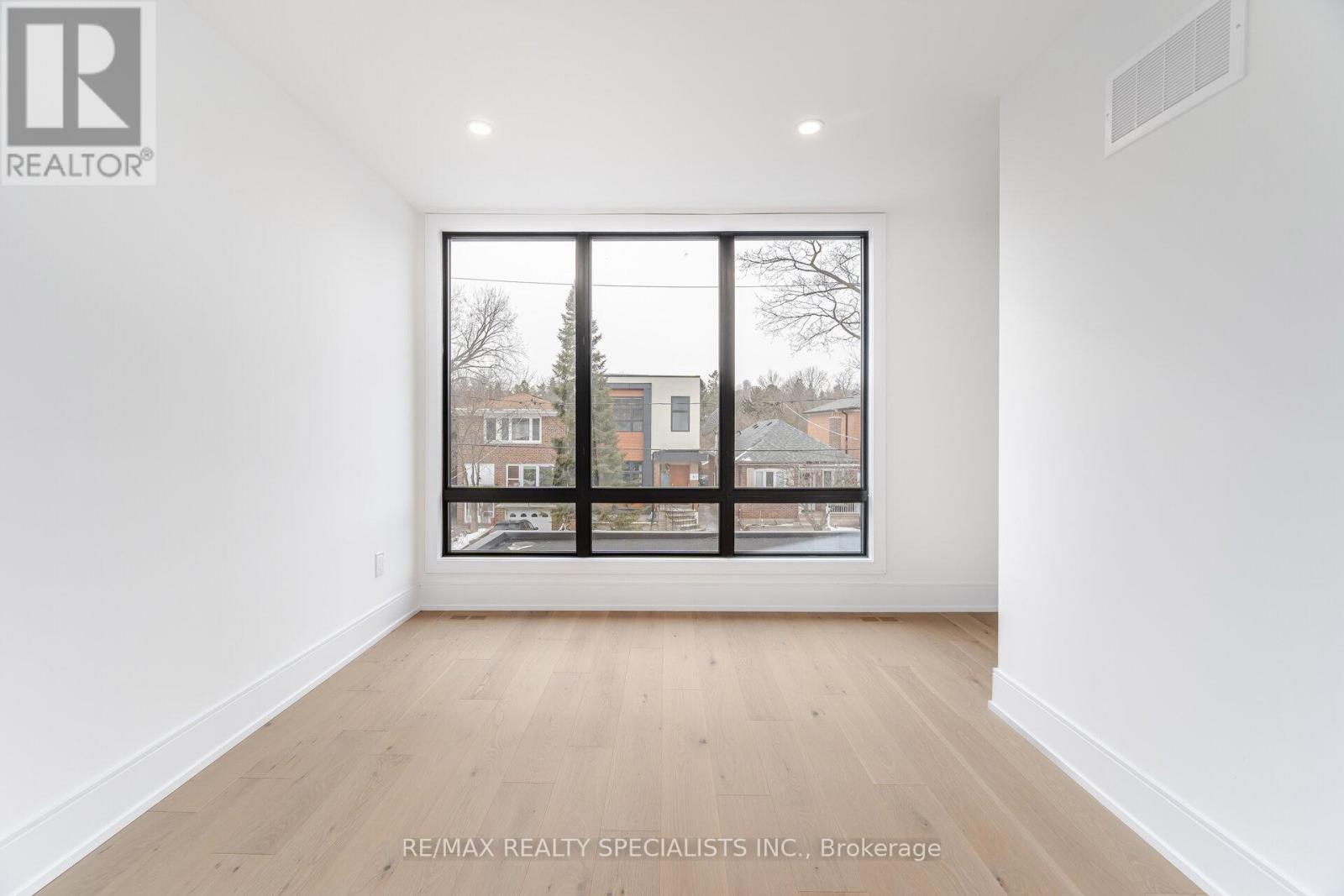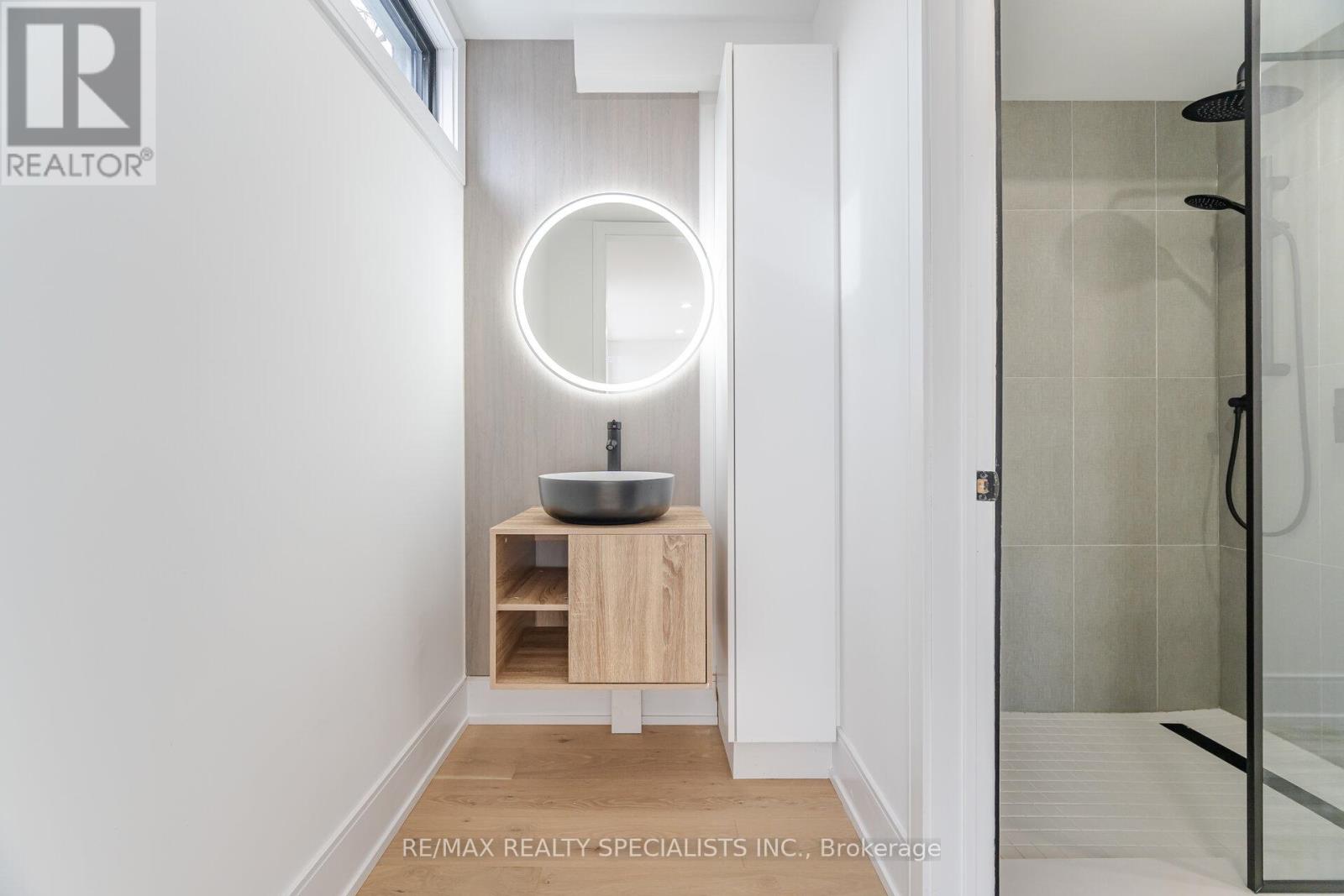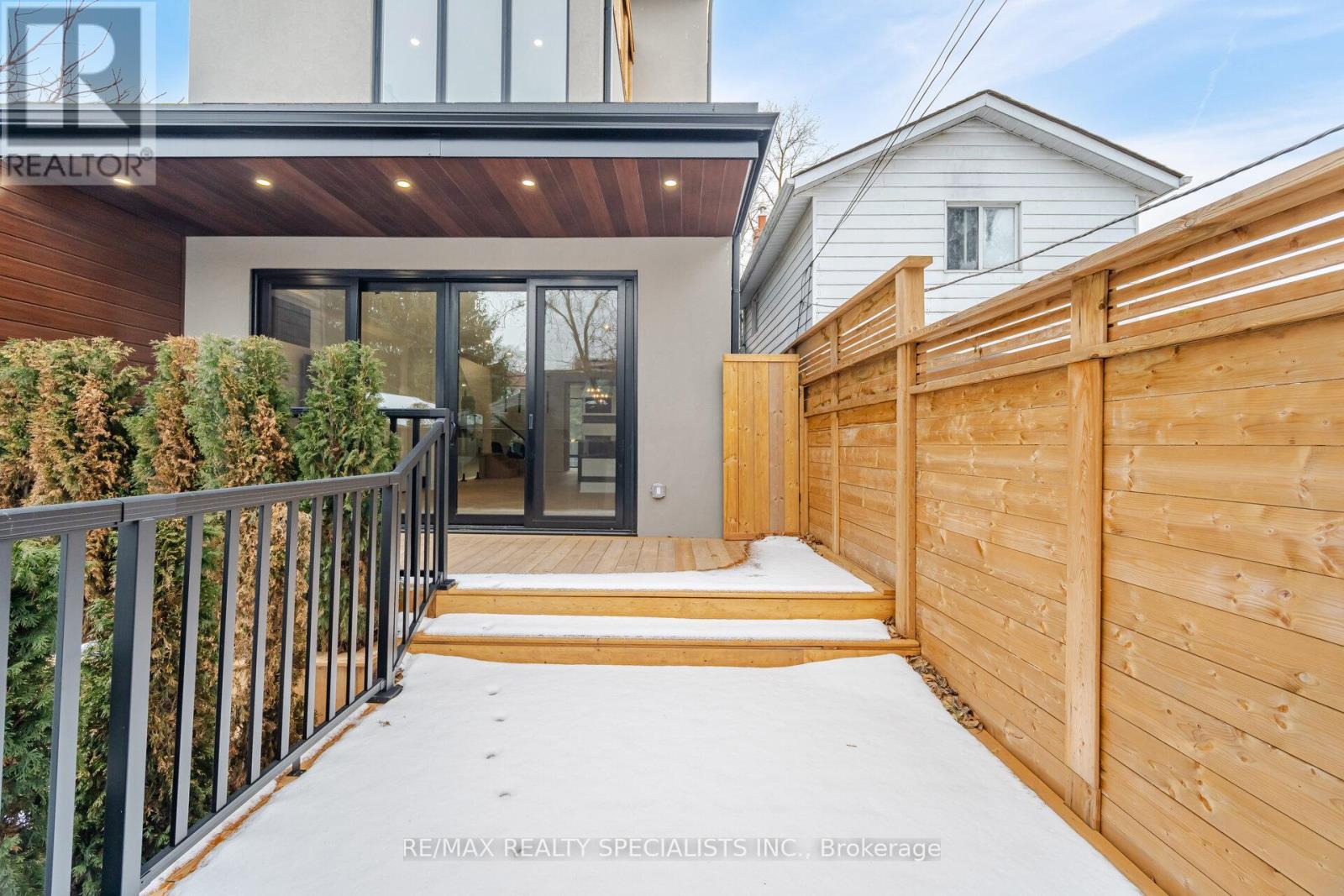42 Warren Crescent E Toronto, Ontario M6S 4S2
$2,689,000
Reduced $300,000+. Modern Luxury in Toronto's West-End. Located in Toronto's sought-after Baby Point.This stunning 3140 sq. ft. 4 storey of living area + 1000 sqft outdoor recreational Where art meets architecture. This contemporary home features an open-concept layout with expansive windows, high ceilings, and a neutral palette that exudes elegance and comfort. The state-of-the-art kitchen boasts over sized marble waterfall centre island with sink, porcelain countertop and backsplash, top-tier appliances, Euro sleek cabinetry, seamlessly flowing into the dining area and a cozy living room with a modern fireplace. Custom panoramic doors to the walkout deck and backyard oasis. three quarter inch hearing bone flooring. Designer light fixtures, glass railing and 3 sided fireplace.The home offers four generously sized bedrooms, including a luxurious primary suite spanning the entire third floor, complete with an ensuite, walk-in closet, and private terrace. Spa qualities bath, fully finished basement includes a rejuvenating cedar sauna, versatile space for a home theater, gym, or playroom. With a separate entrance, it also has excellent potential for $3000 in supplemental income. Super luxury basement kitchen with custom oversized waterfall centre island, deluxe refrigerated wine fridge and handcrafted glass room temperature cedar wine cellar storage. Outside, the renovated detached garage and front heated parking area elevate convenience year-round. 2 tier backyard deck, matured landscaping, privacy cedar fence, 1+ garage. 42 Warren Crescent is a rare opportunity to enjoy modern luxury in one of Toronto's premier neighborhoods. Located near top schools, parks, and Bloor West Village, this home offers the perfect blend of urban convenience and suburban tranquility. 25 Mins to Downtown, 5 Mins to TTC. This custom luxury home is priced at only $856 a foot land and building. why pay $1300 a foot for a condo plus maintenance and have no privacy and control of your dwelling. (id:61015)
Property Details
| MLS® Number | W11941849 |
| Property Type | Single Family |
| Neigbourhood | Lambton Baby Point |
| Community Name | Lambton Baby Point |
| Amenities Near By | Park, Public Transit, Schools |
| Community Features | School Bus |
| Parking Space Total | 1 |
| Structure | Deck, Barn |
Building
| Bathroom Total | 6 |
| Bedrooms Above Ground | 4 |
| Bedrooms Total | 4 |
| Appliances | Central Vacuum, Cooktop, Dishwasher, Dryer, Microwave, Oven, Range, Washer |
| Basement Development | Finished |
| Basement Type | N/a (finished) |
| Construction Style Attachment | Detached |
| Cooling Type | Central Air Conditioning |
| Exterior Finish | Stucco |
| Fireplace Present | Yes |
| Fireplace Total | 1 |
| Flooring Type | Hardwood |
| Half Bath Total | 1 |
| Heating Fuel | Natural Gas |
| Heating Type | Forced Air |
| Stories Total | 3 |
| Size Interior | 3,000 - 3,500 Ft2 |
| Type | House |
| Utility Water | Municipal Water |
Parking
| Detached Garage |
Land
| Acreage | No |
| Land Amenities | Park, Public Transit, Schools |
| Sewer | Sanitary Sewer |
| Size Depth | 110 Ft |
| Size Frontage | 25 Ft |
| Size Irregular | 25 X 110 Ft |
| Size Total Text | 25 X 110 Ft |
| Surface Water | River/stream |
Rooms
| Level | Type | Length | Width | Dimensions |
|---|---|---|---|---|
| Second Level | Bedroom | 2.74 m | 3.23 m | 2.74 m x 3.23 m |
| Second Level | Bedroom | 3.59 m | 3.38 m | 3.59 m x 3.38 m |
| Second Level | Bedroom | 4.2 m | 4.29 m | 4.2 m x 4.29 m |
| Second Level | Laundry Room | 1.89 m | 1.86 m | 1.89 m x 1.86 m |
| Third Level | Primary Bedroom | 3.68 m | 4.66 m | 3.68 m x 4.66 m |
| Lower Level | Kitchen | 2.6 m | 3.53 m | 2.6 m x 3.53 m |
| Lower Level | Family Room | 4.29 m | 4.09 m | 4.29 m x 4.09 m |
| Lower Level | Dining Room | 4.29 m | 4.09 m | 4.29 m x 4.09 m |
| Main Level | Dining Room | 4.05 m | 3.53 m | 4.05 m x 3.53 m |
| Main Level | Kitchen | 2.74 m | 6.97 m | 2.74 m x 6.97 m |
| Main Level | Living Room | 4.93 m | 4.36 m | 4.93 m x 4.36 m |
Contact Us
Contact us for more information










































