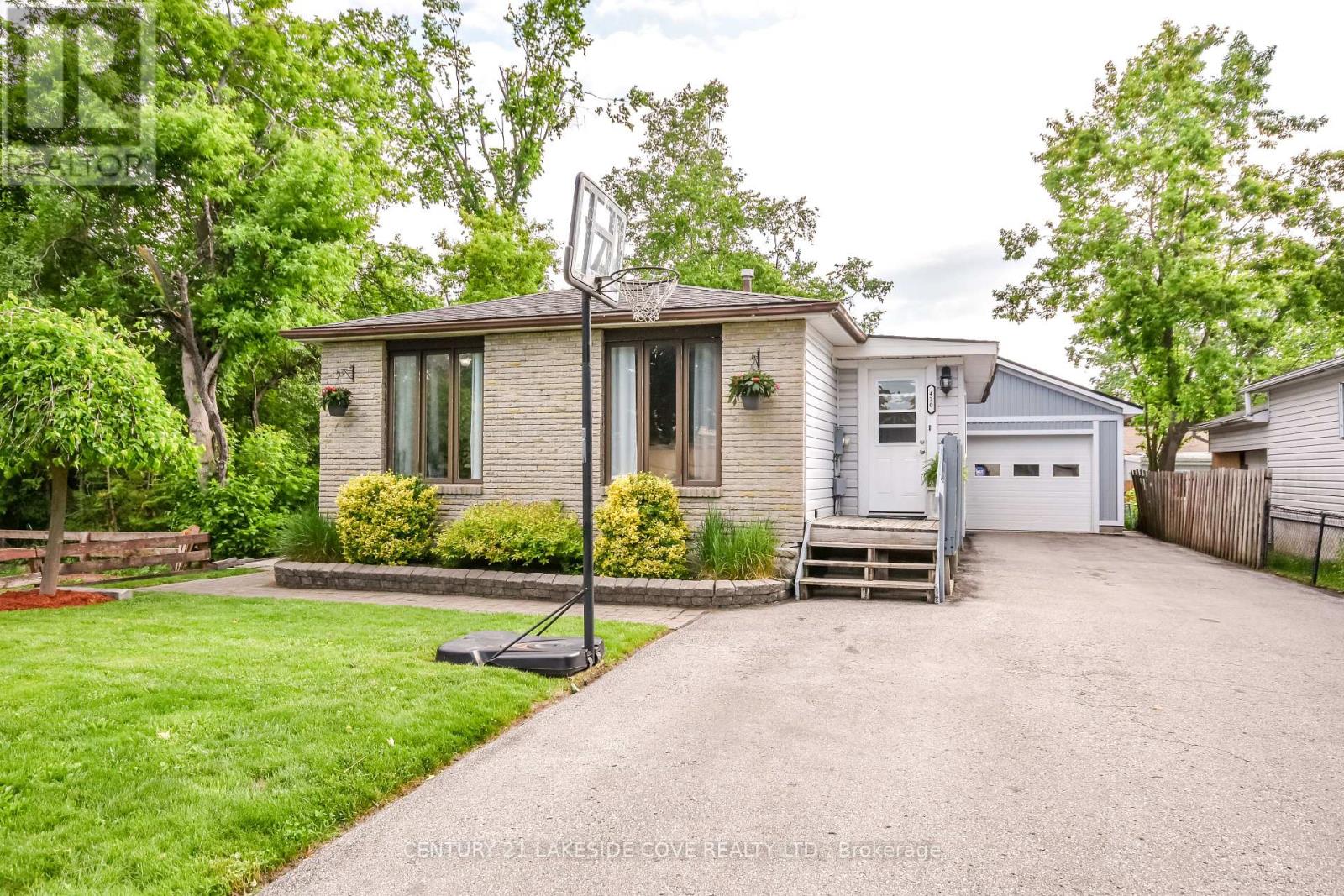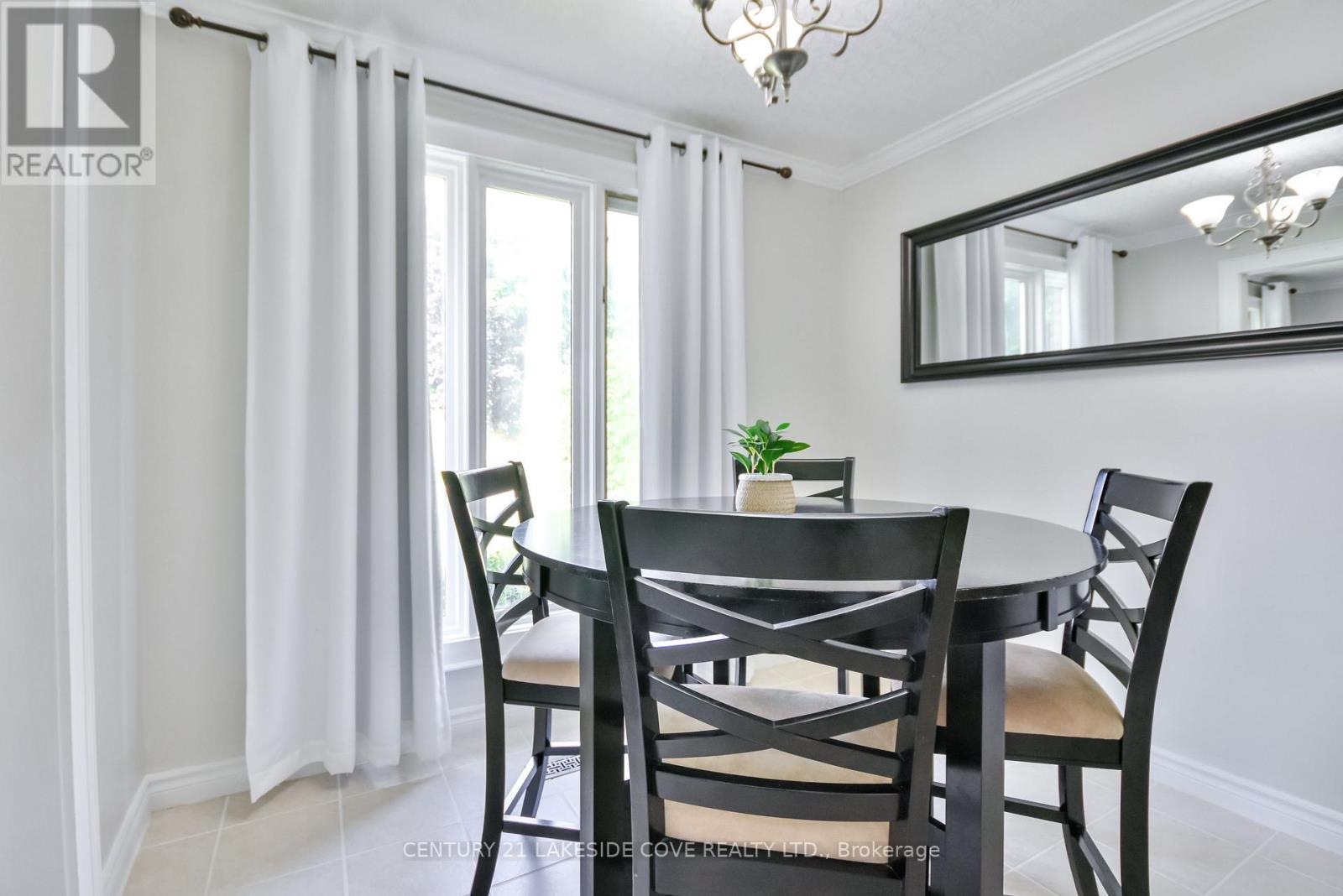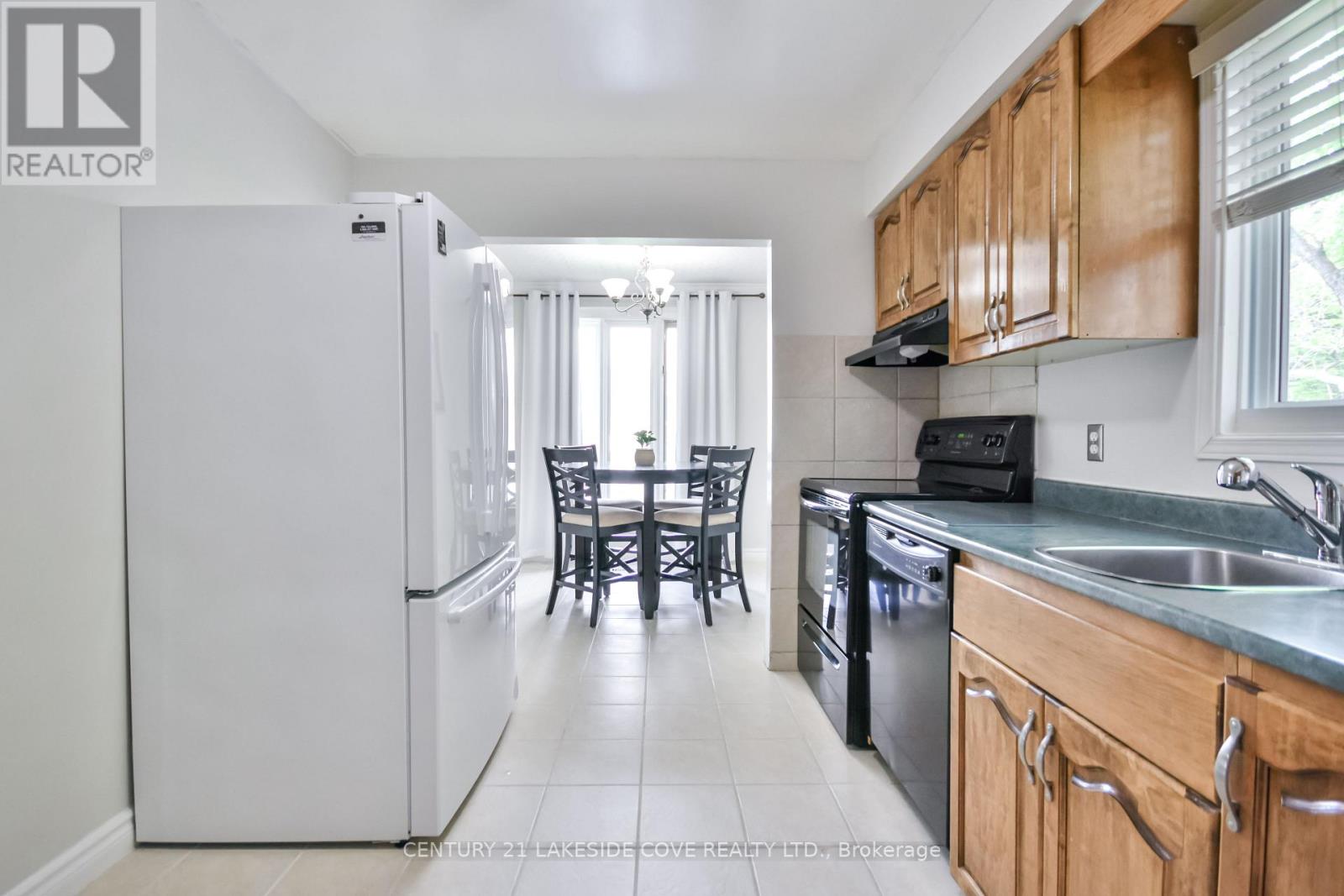420 Raymond Avenue Orillia, Ontario L3V 6X4
$599,900
Take a look at this bungalow located in a quiet neighbourhood close to Schools, Tudhope Park, Lake Couchiching and quick access to the Highway. This 3 +1 Bedroom has large foyer, nice size bedrooms, updated 4 piece bath, large kitchen and main floor laundry. The 18"x 22" detached garage could be the perfect man cave or workshop. The deck is private and perfect for entertaining and relaxing. There are two outside entrances that lead into the Laundry Room. With access to the lower level, this makes it the perfect opportunity to turn the lower level into a Rental. There is a kitchen in place, a roughed-in bathroom, and the walls are started for bedrooms / living space. The lower level just needs a little work to make it your own. (id:61015)
Open House
This property has open houses!
2:00 pm
Ends at:4:00 pm
Property Details
| MLS® Number | S12213758 |
| Property Type | Single Family |
| Community Name | Orillia |
| Amenities Near By | Beach, Park, Schools |
| Features | Sump Pump |
| Parking Space Total | 5 |
| Structure | Deck |
Building
| Bathroom Total | 1 |
| Bedrooms Above Ground | 3 |
| Bedrooms Below Ground | 1 |
| Bedrooms Total | 4 |
| Age | 31 To 50 Years |
| Appliances | Water Heater, Dishwasher, Dryer, Microwave, Stove, Washer, Window Coverings, Refrigerator |
| Architectural Style | Bungalow |
| Basement Development | Partially Finished |
| Basement Type | N/a (partially Finished) |
| Construction Style Attachment | Detached |
| Cooling Type | Central Air Conditioning |
| Exterior Finish | Brick Facing, Vinyl Siding |
| Flooring Type | Ceramic, Laminate |
| Foundation Type | Block |
| Heating Fuel | Natural Gas |
| Heating Type | Forced Air |
| Stories Total | 1 |
| Size Interior | 1,100 - 1,500 Ft2 |
| Type | House |
| Utility Water | Municipal Water |
Parking
| Detached Garage | |
| Garage |
Land
| Acreage | No |
| Fence Type | Fenced Yard |
| Land Amenities | Beach, Park, Schools |
| Sewer | Sanitary Sewer |
| Size Depth | 100 Ft |
| Size Frontage | 48 Ft ,9 In |
| Size Irregular | 48.8 X 100 Ft |
| Size Total Text | 48.8 X 100 Ft |
Rooms
| Level | Type | Length | Width | Dimensions |
|---|---|---|---|---|
| Lower Level | Bedroom | 5.18 m | 3.55 m | 5.18 m x 3.55 m |
| Lower Level | Living Room | 7.95 m | 3.37 m | 7.95 m x 3.37 m |
| Lower Level | Kitchen | 3.28 m | 2.78 m | 3.28 m x 2.78 m |
| Main Level | Foyer | 1.55 m | 3.66 m | 1.55 m x 3.66 m |
| Main Level | Living Room | 3.43 m | 4.28 m | 3.43 m x 4.28 m |
| Main Level | Kitchen | 2.77 m | 3.95 m | 2.77 m x 3.95 m |
| Main Level | Primary Bedroom | 4.12 m | 3.25 m | 4.12 m x 3.25 m |
| Main Level | Bedroom 2 | 3.39 m | 2.83 m | 3.39 m x 2.83 m |
| Main Level | Bedroom 3 | 2.77 m | 3.25 m | 2.77 m x 3.25 m |
| Main Level | Laundry Room | 1.78 m | 5.1 m | 1.78 m x 5.1 m |
Utilities
| Cable | Available |
| Electricity | Installed |
| Sewer | Installed |
https://www.realtor.ca/real-estate/28453983/420-raymond-avenue-orillia-orillia
Contact Us
Contact us for more information





































