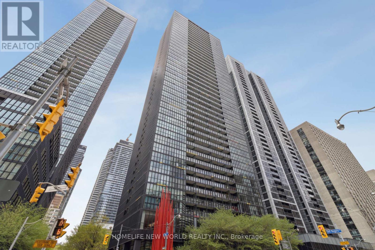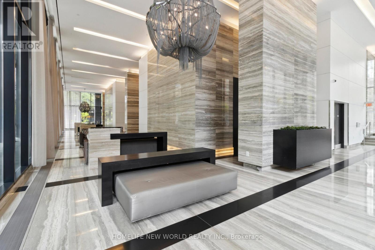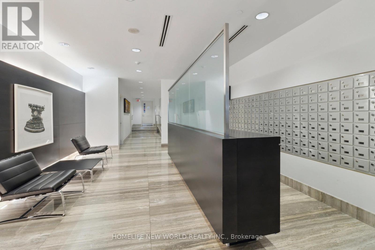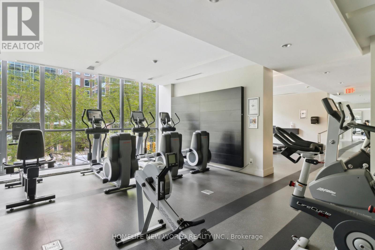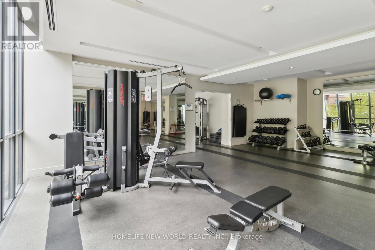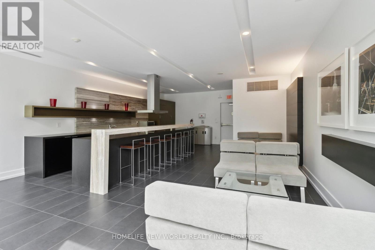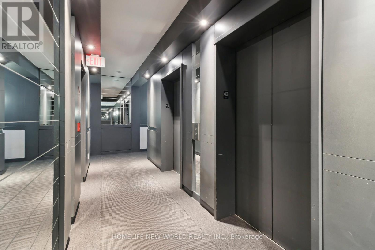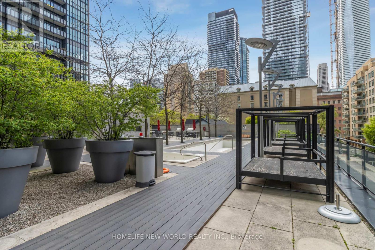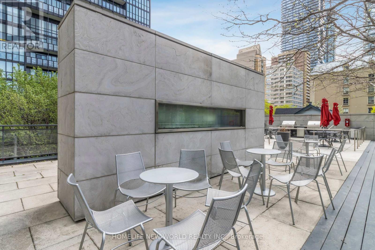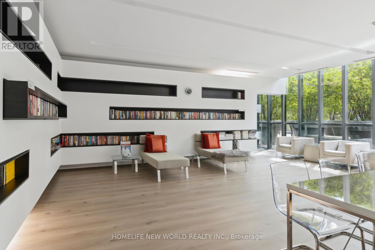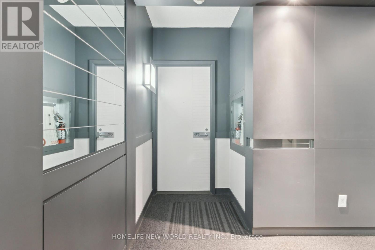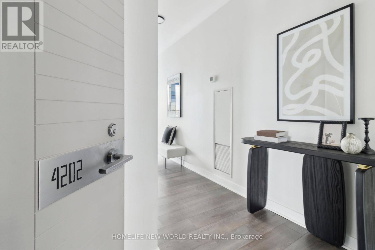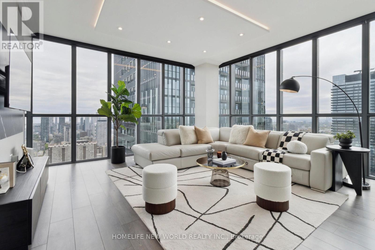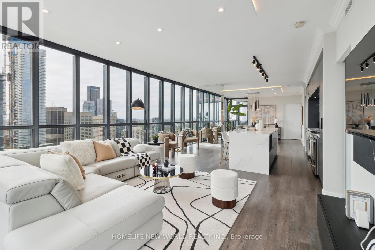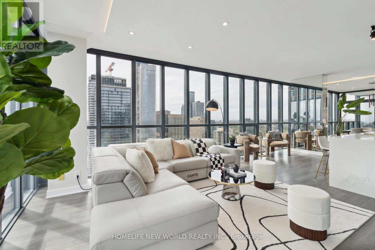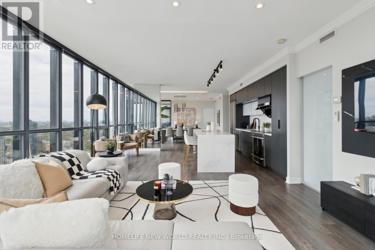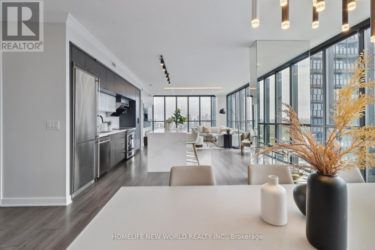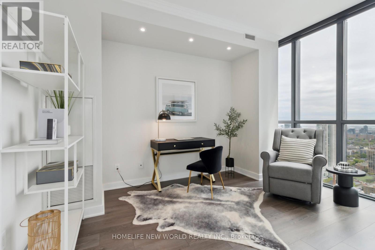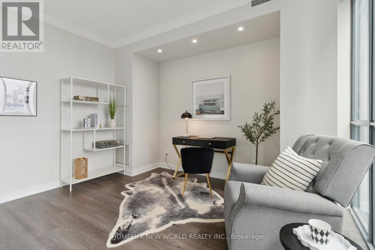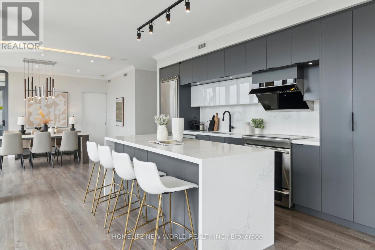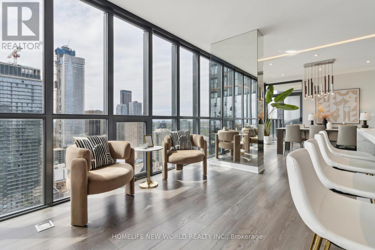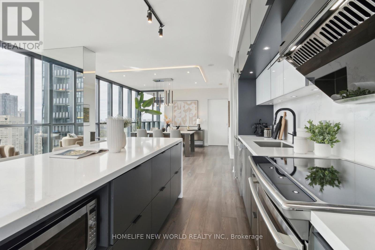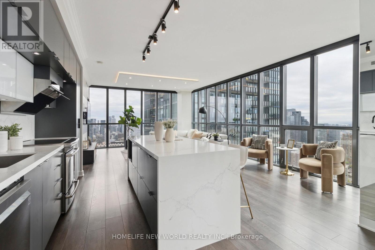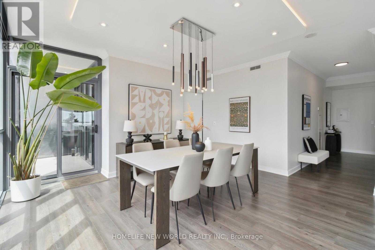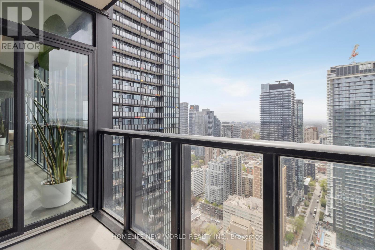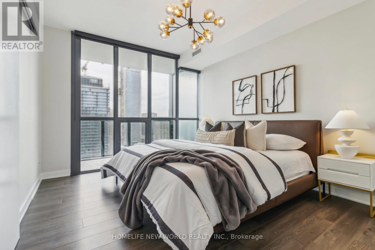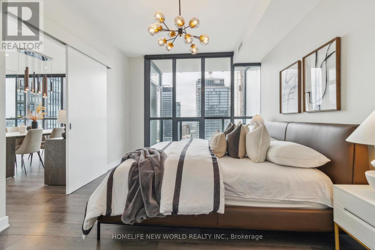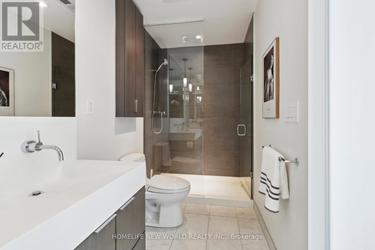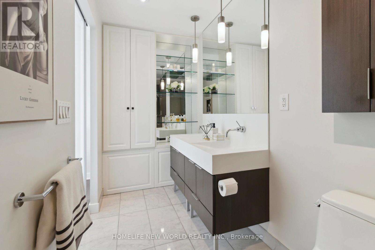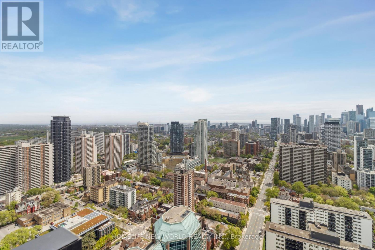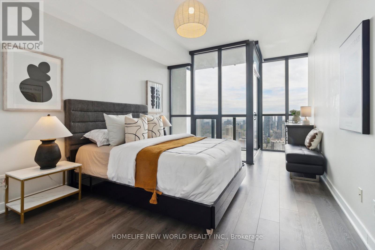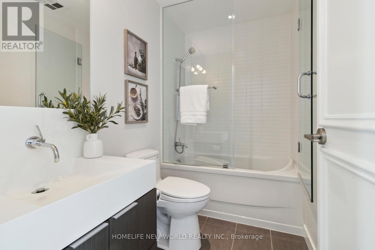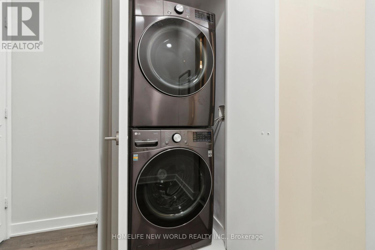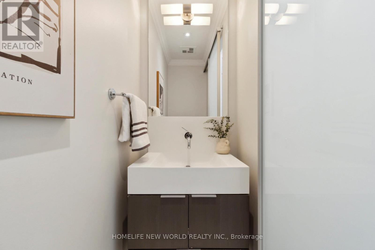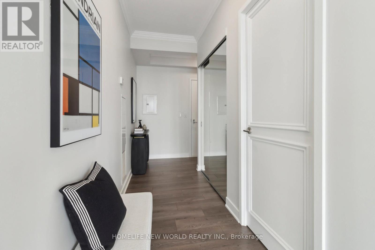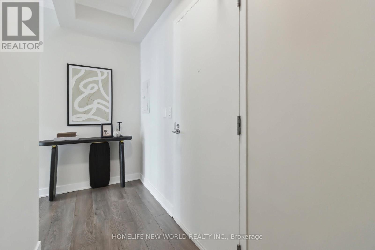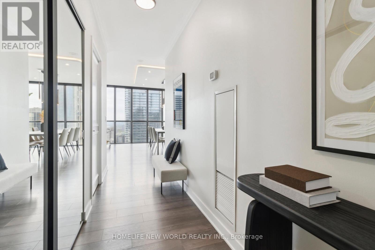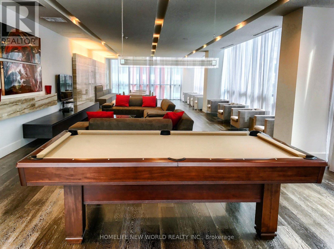4202 - 110 Charles Street E Toronto, Ontario M4Y 1T5
$1,850,000Maintenance, Heat, Common Area Maintenance, Insurance, Parking, Water
$1,376.09 Monthly
Maintenance, Heat, Common Area Maintenance, Insurance, Parking, Water
$1,376.09 MonthlyStep into sophisticated urban living in this rarely available suite at X Condos. This stunning 2-bedroom plus a bedroom-size den, 3 bathroom suite spans 1,660 sq ft of beautifully designed interior space, complemented by 9-foot ceilings, 2 private balconies, and panoramic views of the city skyline and lake. The open concept layout features a modern kitchen, premium finishes, and thoughtful upgrades throughout, including a custom island, smooth and modern flat ceiling with recessed LED lights, full-size washer and dryer, closet organizers, automatic blinds, etc. A locker room is located adjacent to the parking spot for easy access and added convenience. Located just minutes from Yonge and Bloor subway, world-class shopping, dining, and entertainment, this suite is perfectly positioned in the heart of the city. (id:61015)
Property Details
| MLS® Number | C12165437 |
| Property Type | Single Family |
| Community Name | Church-Yonge Corridor |
| Community Features | Pet Restrictions |
| Features | Balcony, In Suite Laundry |
| Parking Space Total | 1 |
Building
| Bathroom Total | 3 |
| Bedrooms Above Ground | 2 |
| Bedrooms Below Ground | 1 |
| Bedrooms Total | 3 |
| Amenities | Storage - Locker |
| Appliances | Blinds, Dishwasher, Dryer, Oven, Stove, Washer, Refrigerator |
| Cooling Type | Central Air Conditioning |
| Exterior Finish | Concrete |
| Flooring Type | Hardwood |
| Half Bath Total | 1 |
| Heating Fuel | Natural Gas |
| Heating Type | Forced Air |
| Size Interior | 1,600 - 1,799 Ft2 |
| Type | Apartment |
Parking
| Underground | |
| Garage |
Land
| Acreage | No |
Rooms
| Level | Type | Length | Width | Dimensions |
|---|---|---|---|---|
| Flat | Primary Bedroom | 4.44 m | 3.37 m | 4.44 m x 3.37 m |
| Flat | Bedroom 2 | 5.74 m | 3.39 m | 5.74 m x 3.39 m |
| Flat | Kitchen | 4.53 m | 2.55 m | 4.53 m x 2.55 m |
| Flat | Dining Room | 4.64 m | 4.08 m | 4.64 m x 4.08 m |
| Flat | Living Room | 4.8 m | 4.02 m | 4.8 m x 4.02 m |
| Flat | Den | 4.03 m | 3.15 m | 4.03 m x 3.15 m |
Contact Us
Contact us for more information

