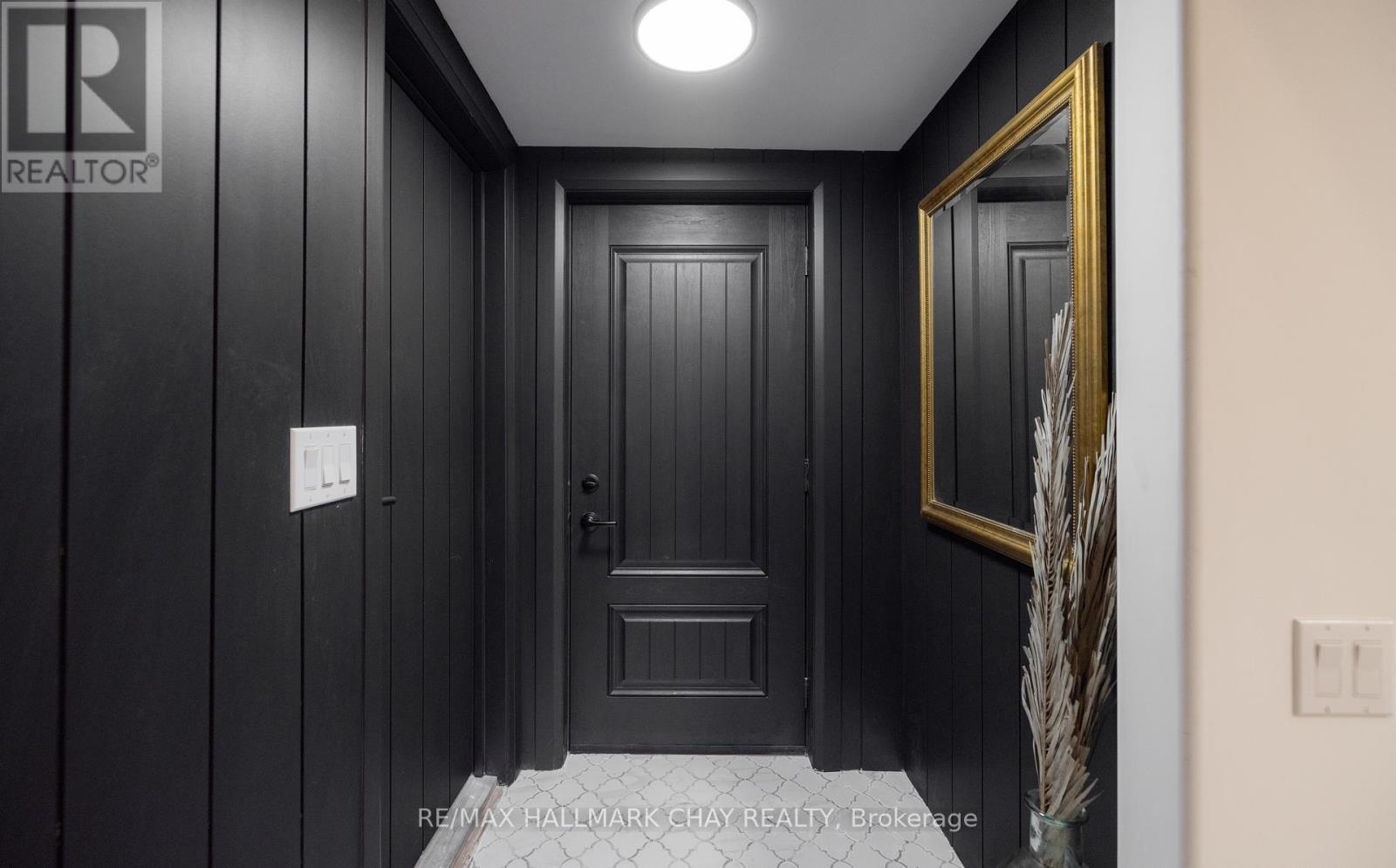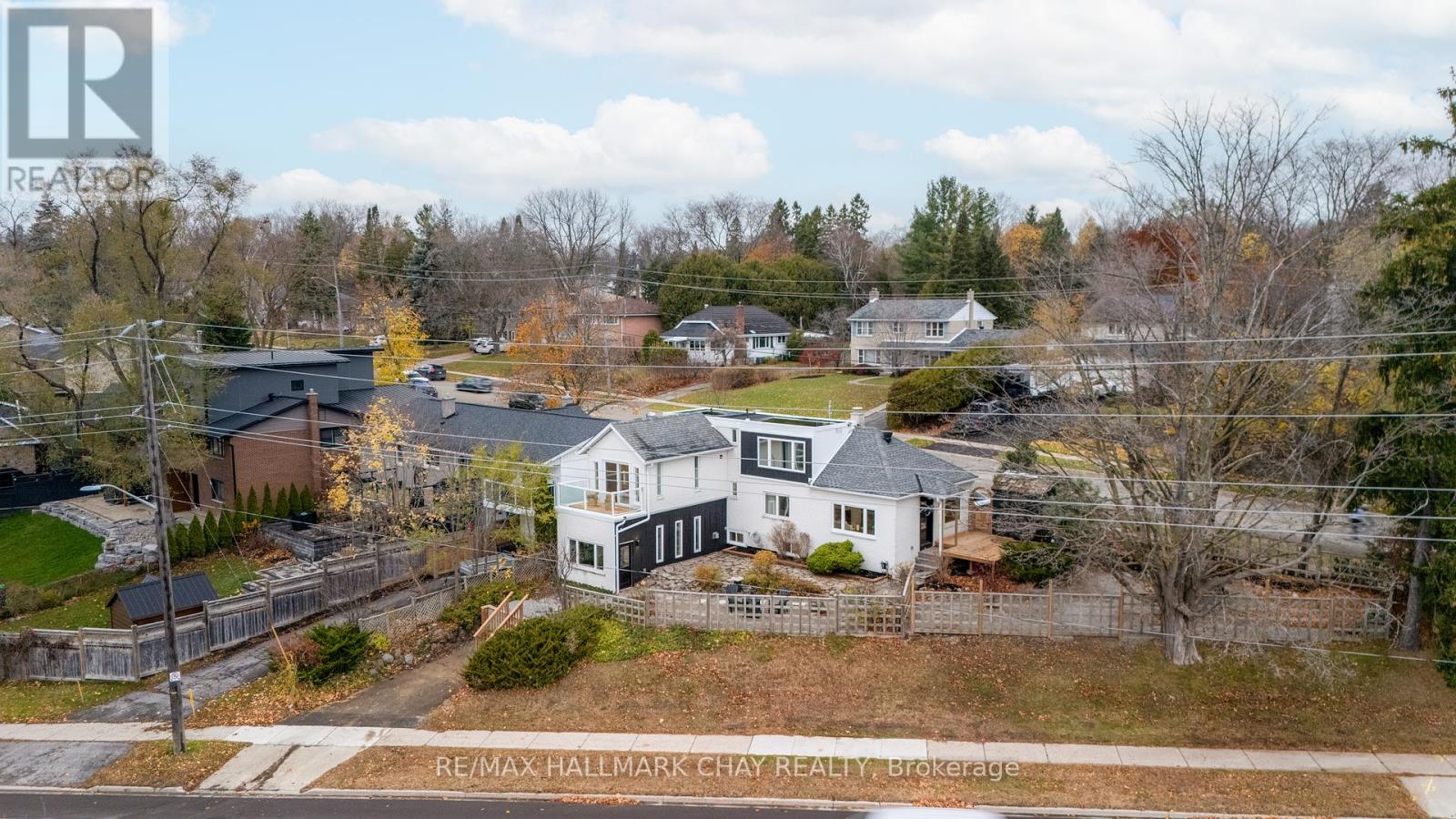425 Codrington Street N Barrie, Ontario L4M 1S9
$1,089,900
Welcome to an extraordinary one-of-a-kind home that blends sophisticated design, modern luxury, and unparalleled views of Lake Simcoe. Located in the highly sought-after east end, amongst mature high end properties, this unique property is zoned R2 and offers a rare combination of elegance, versatility, and excellent business exposure. Whether you're looking for simply a residential family residence, and/or in-law suite, or space for an income generating home-based business, this home offers it all. From the moment you step inside, you'll be captivated by lake views that grace every room. Thoughtfully updated from top to bottom with no detail overlooked, the open-concept kitchen is a true showstopper, including black appliances, brushed gold fixtures, and sleek quartz countertops with a dramatic waterfall edge. An open concept floor plan offers seamless flow and unobstructed views of the lake. The primary suite is a private retreat with its own balcony overlooks the lake, a feature fireplace, and dressing room with separate laundry for ease and convenience. This home offers two driveways one off Codrington that leads to the main living areas, and another off Blake Street, providing access to a separate entrance that could easily serve as an in-law suite, apartment, or even a home business. Every aspect of this home has been updated, including new windows and doors, new garage door (inside access from garage), air conditioning, deck, retaining wall, electrical, roof, concrete driveway with french drains, all new bathrooms, stairs, flooring, trim and more. The exterior has been thoughtfully landscaped for easy zero maintenance living. Within walking distance to Johnson's Beach, Nelson Lookout, parks, schools, grocery stores, shopping, and scenic lakeshore waterfront walking trails. Don't miss your chance to own this exceptional home with unrivalled lake views, a versatile layout, home business capabilities and all the luxury finishes you could ever dream of. (id:61015)
Property Details
| MLS® Number | S10441841 |
| Property Type | Single Family |
| Community Name | Codrington |
| Amenities Near By | Beach, Park, Public Transit, Schools |
| Features | Carpet Free, In-law Suite |
| Parking Space Total | 4 |
| Structure | Shed |
| View Type | Lake View, City View |
Building
| Bathroom Total | 3 |
| Bedrooms Above Ground | 3 |
| Bedrooms Below Ground | 1 |
| Bedrooms Total | 4 |
| Amenities | Fireplace(s) |
| Appliances | Garage Door Opener Remote(s), Water Heater, Dishwasher, Dryer, Stove, Washer, Refrigerator |
| Basement Development | Finished |
| Basement Features | Apartment In Basement |
| Basement Type | N/a (finished) |
| Construction Style Attachment | Detached |
| Cooling Type | Central Air Conditioning |
| Exterior Finish | Brick, Wood |
| Fireplace Present | Yes |
| Fireplace Total | 3 |
| Foundation Type | Concrete |
| Heating Fuel | Natural Gas |
| Heating Type | Forced Air |
| Stories Total | 2 |
| Size Interior | 1,500 - 2,000 Ft2 |
| Type | House |
| Utility Water | Municipal Water |
Parking
| Attached Garage |
Land
| Acreage | No |
| Land Amenities | Beach, Park, Public Transit, Schools |
| Sewer | Sanitary Sewer |
| Size Depth | 94 Ft ,10 In |
| Size Frontage | 137 Ft ,3 In |
| Size Irregular | 137.3 X 94.9 Ft |
| Size Total Text | 137.3 X 94.9 Ft |
| Surface Water | Lake/pond |
| Zoning Description | R2 |
Rooms
| Level | Type | Length | Width | Dimensions |
|---|---|---|---|---|
| Second Level | Primary Bedroom | 4.34 m | 3.25 m | 4.34 m x 3.25 m |
| Second Level | Bedroom 2 | 5.24 m | 3.2 m | 5.24 m x 3.2 m |
| Second Level | Bathroom | 2.39 m | 1.6 m | 2.39 m x 1.6 m |
| Lower Level | Laundry Room | 3.07 m | 2.71 m | 3.07 m x 2.71 m |
| Lower Level | Bedroom 3 | 3.71 m | 2.69 m | 3.71 m x 2.69 m |
| Lower Level | Bathroom | 1.62 m | 1.62 m | 1.62 m x 1.62 m |
| Lower Level | Family Room | 7.07 m | 3.41 m | 7.07 m x 3.41 m |
| Main Level | Kitchen | 9.98 m | 4.05 m | 9.98 m x 4.05 m |
| Main Level | Dining Room | 9.98 m | 2.97 m | 9.98 m x 2.97 m |
| Main Level | Living Room | 9.98 m | 4.05 m | 9.98 m x 4.05 m |
Utilities
| Cable | Available |
| Sewer | Installed |
https://www.realtor.ca/real-estate/27676461/425-codrington-street-n-barrie-codrington-codrington
Contact Us
Contact us for more information














































