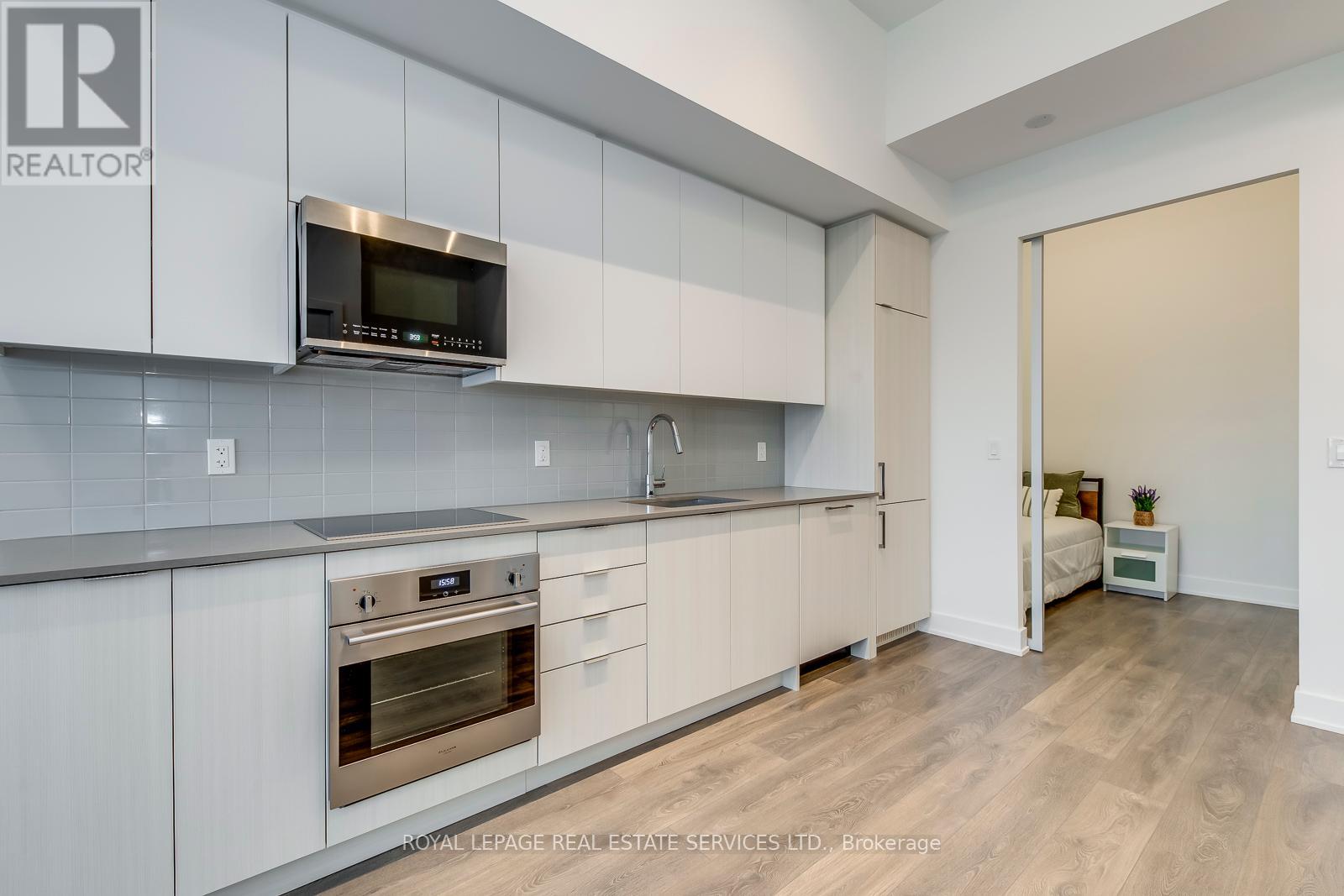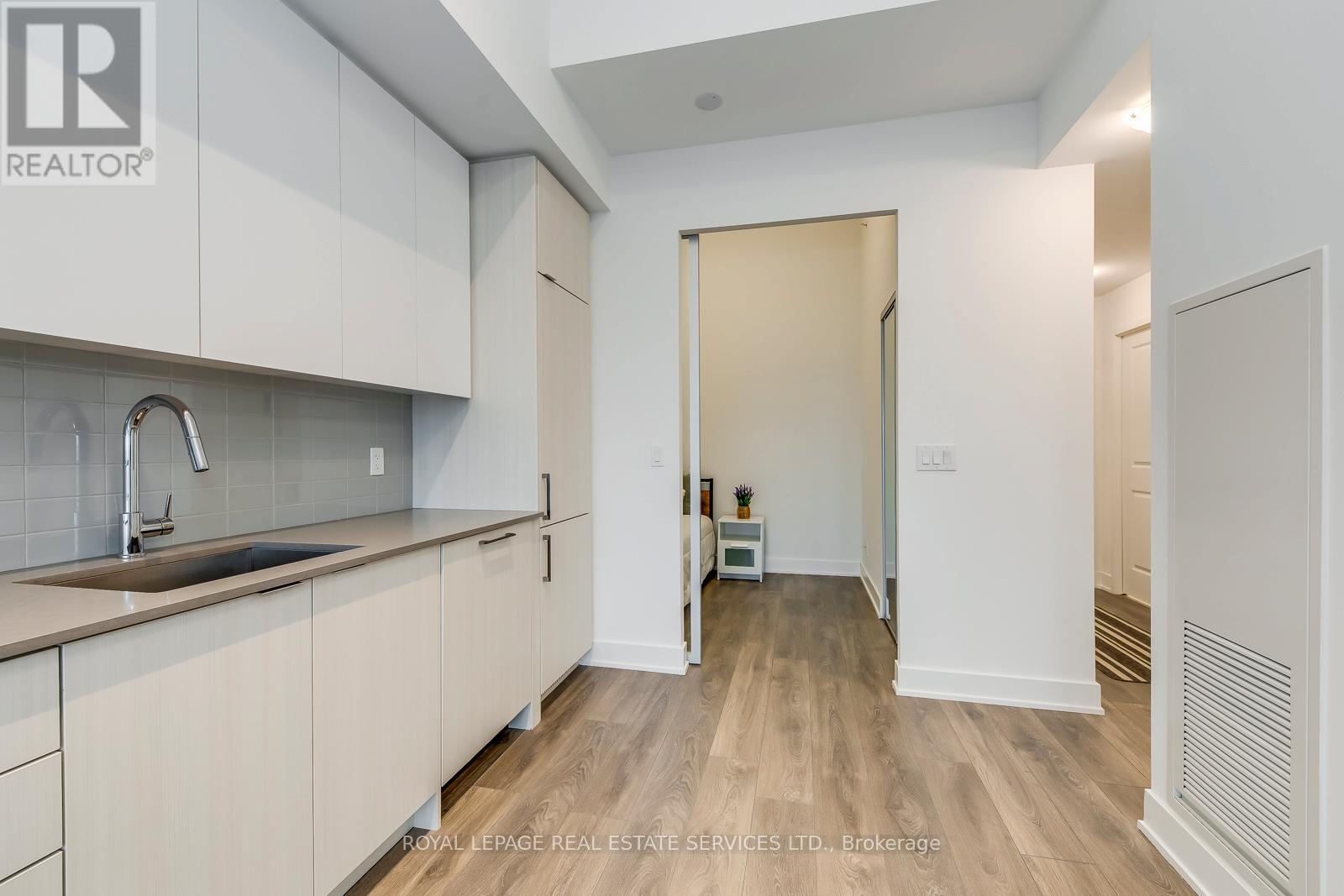427 - 2485 Taunton Road Oakville, Ontario L6H 3R8
$620,000Maintenance, Heat, Common Area Maintenance, Insurance, Parking
$549.79 Monthly
Maintenance, Heat, Common Area Maintenance, Insurance, Parking
$549.79 MonthlyExperience refined living at 2485 Taunton Road, Unit 427 a sleek and modern 2-bedroom, 2-bathroom suite in the highly sought-after Oak & Co. building. Just two years new, this southeast-facing unit is filled with natural morning light and features soaring 11-foot ceilings, wide plank flooring, and unobstructed ravine views for a serene backdrop. The upgraded kitchen boasts built-in appliances, stone countertops, enhanced cabinetry, and a stylish backsplash, elevating everyday living. Perfectly located in Oakvilles Uptown Core, steps to shops, restaurants, transit, and more, with access to resort-style amenities including a fitness centre, outdoor pool, wine-tasting room, and 24-hour concierge. (id:61015)
Property Details
| MLS® Number | W12079493 |
| Property Type | Single Family |
| Community Name | 1015 - RO River Oaks |
| Amenities Near By | Hospital, Public Transit |
| Community Features | Pet Restrictions |
| Features | Ravine |
| Parking Space Total | 1 |
| View Type | View |
Building
| Bathroom Total | 2 |
| Bedrooms Above Ground | 2 |
| Bedrooms Total | 2 |
| Age | 0 To 5 Years |
| Amenities | Security/concierge, Exercise Centre, Recreation Centre, Storage - Locker |
| Cooling Type | Central Air Conditioning |
| Exterior Finish | Brick |
| Flooring Type | Laminate |
| Heating Fuel | Natural Gas |
| Heating Type | Forced Air |
| Size Interior | 600 - 699 Ft2 |
| Type | Apartment |
Parking
| Underground | |
| Garage |
Land
| Acreage | No |
| Land Amenities | Hospital, Public Transit |
Rooms
| Level | Type | Length | Width | Dimensions |
|---|---|---|---|---|
| Flat | Living Room | 3.25 m | 3.18 m | 3.25 m x 3.18 m |
| Flat | Kitchen | 3.96 m | 2.97 m | 3.96 m x 2.97 m |
| Flat | Primary Bedroom | 3.43 m | 2.92 m | 3.43 m x 2.92 m |
| Flat | Bedroom 2 | 2.49 m | 2.46 m | 2.49 m x 2.46 m |
Contact Us
Contact us for more information





































