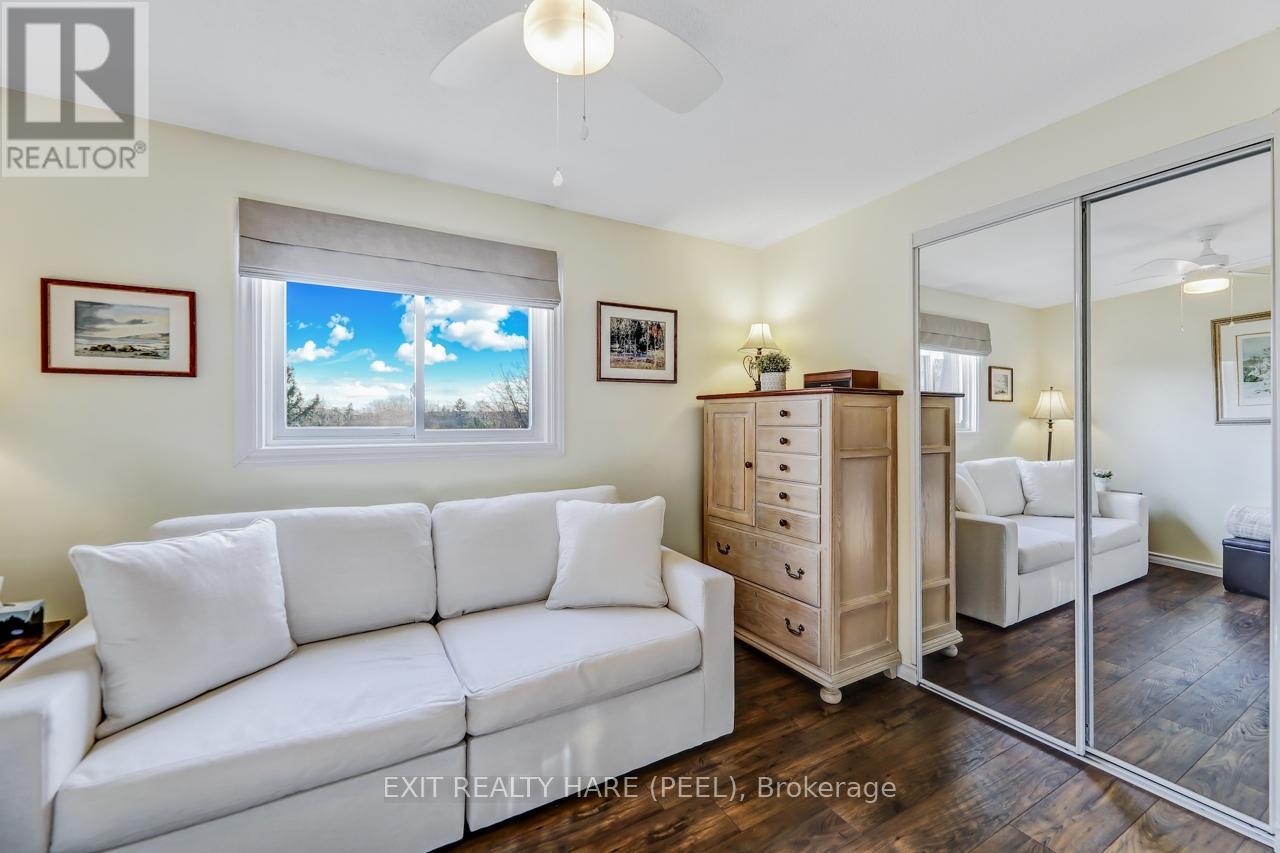43 - 43 Ashton Crescent Brampton, Ontario L6S 3J9
$685,000Maintenance, Common Area Maintenance, Insurance, Water, Parking
$608.88 Monthly
Maintenance, Common Area Maintenance, Insurance, Water, Parking
$608.88 MonthlyStunning end unit condo townhouse, showcasing pride of ownership. Enjoy the tastefully decorated neutral interiors, complemented by hardwood flooring on the main level and stainless steel appliances in the spacious sun drenched kitchen. The versatile office/family room in the basement, offers a walkout to a secluded backyard, backing onto a serene greenbelt and welcoming a delightful variety of birds creating a haven for birdwatching enthusiasts. As part of their amenities, enjoy cooling off in the summer months in the outdoor pool. (id:61015)
Property Details
| MLS® Number | W12075644 |
| Property Type | Single Family |
| Community Name | Central Park |
| Amenities Near By | Park, Place Of Worship, Public Transit |
| Community Features | Pet Restrictions, Community Centre |
| Features | Cul-de-sac |
| Parking Space Total | 2 |
| Structure | Deck |
Building
| Bathroom Total | 2 |
| Bedrooms Above Ground | 3 |
| Bedrooms Total | 3 |
| Age | 31 To 50 Years |
| Amenities | Party Room, Visitor Parking |
| Appliances | Garage Door Opener Remote(s) |
| Basement Development | Finished |
| Basement Features | Walk Out |
| Basement Type | N/a (finished) |
| Cooling Type | Central Air Conditioning |
| Exterior Finish | Aluminum Siding, Brick Facing |
| Foundation Type | Block |
| Half Bath Total | 1 |
| Heating Fuel | Natural Gas |
| Heating Type | Forced Air |
| Stories Total | 2 |
| Size Interior | 1,200 - 1,399 Ft2 |
| Type | Row / Townhouse |
Parking
| Attached Garage | |
| Garage |
Land
| Acreage | No |
| Fence Type | Fenced Yard |
| Land Amenities | Park, Place Of Worship, Public Transit |
Rooms
| Level | Type | Length | Width | Dimensions |
|---|---|---|---|---|
| Second Level | Kitchen | 4.04 m | 3.04 m | 4.04 m x 3.04 m |
| Second Level | Eating Area | 2.9 m | 2.43 m | 2.9 m x 2.43 m |
| Second Level | Dining Room | 3.08 m | 2.72 m | 3.08 m x 2.72 m |
| Second Level | Living Room | 5.94 m | 3.56 m | 5.94 m x 3.56 m |
| Third Level | Primary Bedroom | 4.99 m | 3.31 m | 4.99 m x 3.31 m |
| Third Level | Bedroom 2 | 3.41 m | 3.05 m | 3.41 m x 3.05 m |
| Third Level | Bedroom 3 | 3.43 m | 3.05 m | 3.43 m x 3.05 m |
| Main Level | Utility Room | 2.8 m | 2.95 m | 2.8 m x 2.95 m |
| Main Level | Office | 4.14 m | 2.85 m | 4.14 m x 2.85 m |
| Main Level | Foyer | 2.3 m | 4.64 m | 2.3 m x 4.64 m |
https://www.realtor.ca/real-estate/28151646/43-43-ashton-crescent-brampton-central-park-central-park
Contact Us
Contact us for more information

































