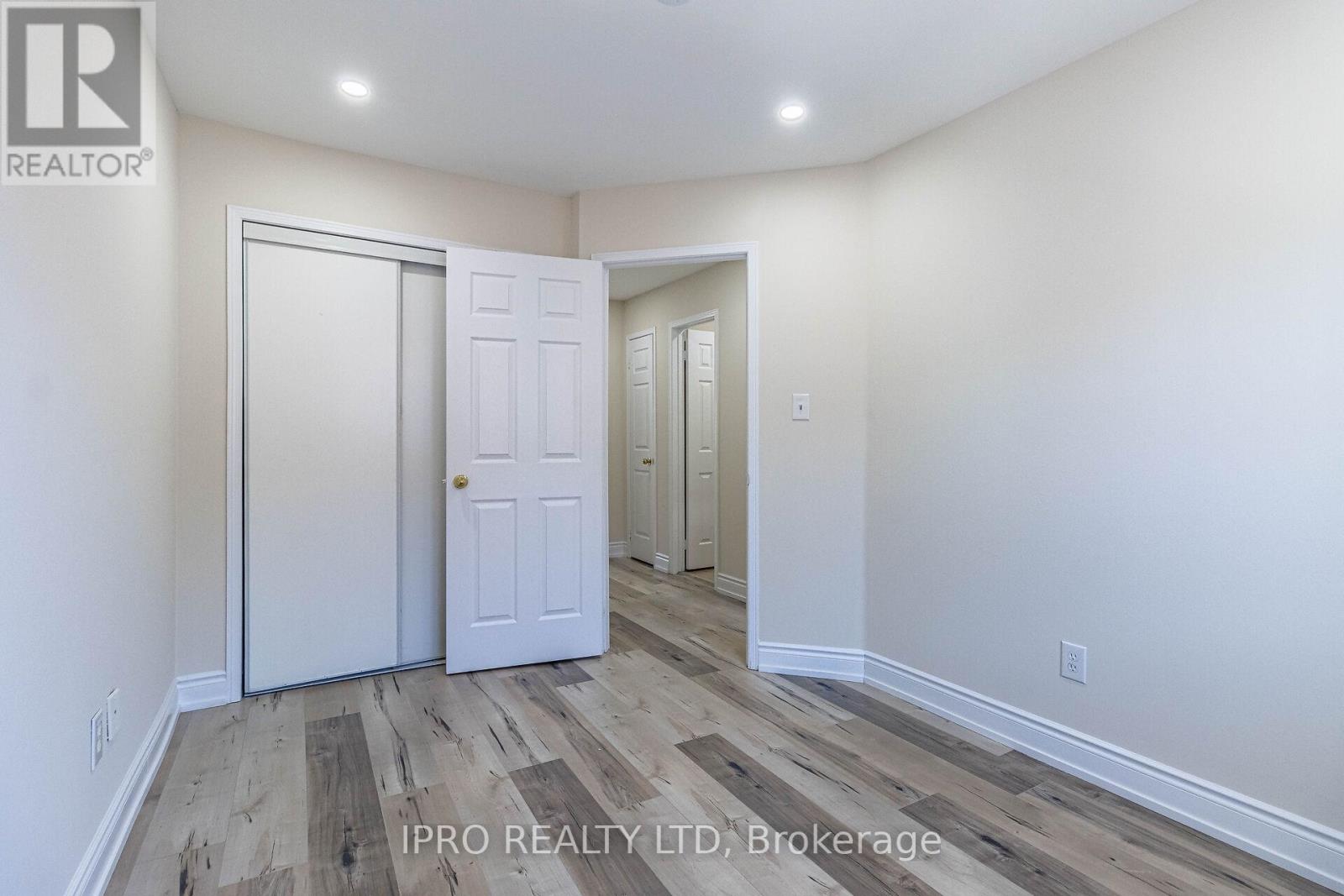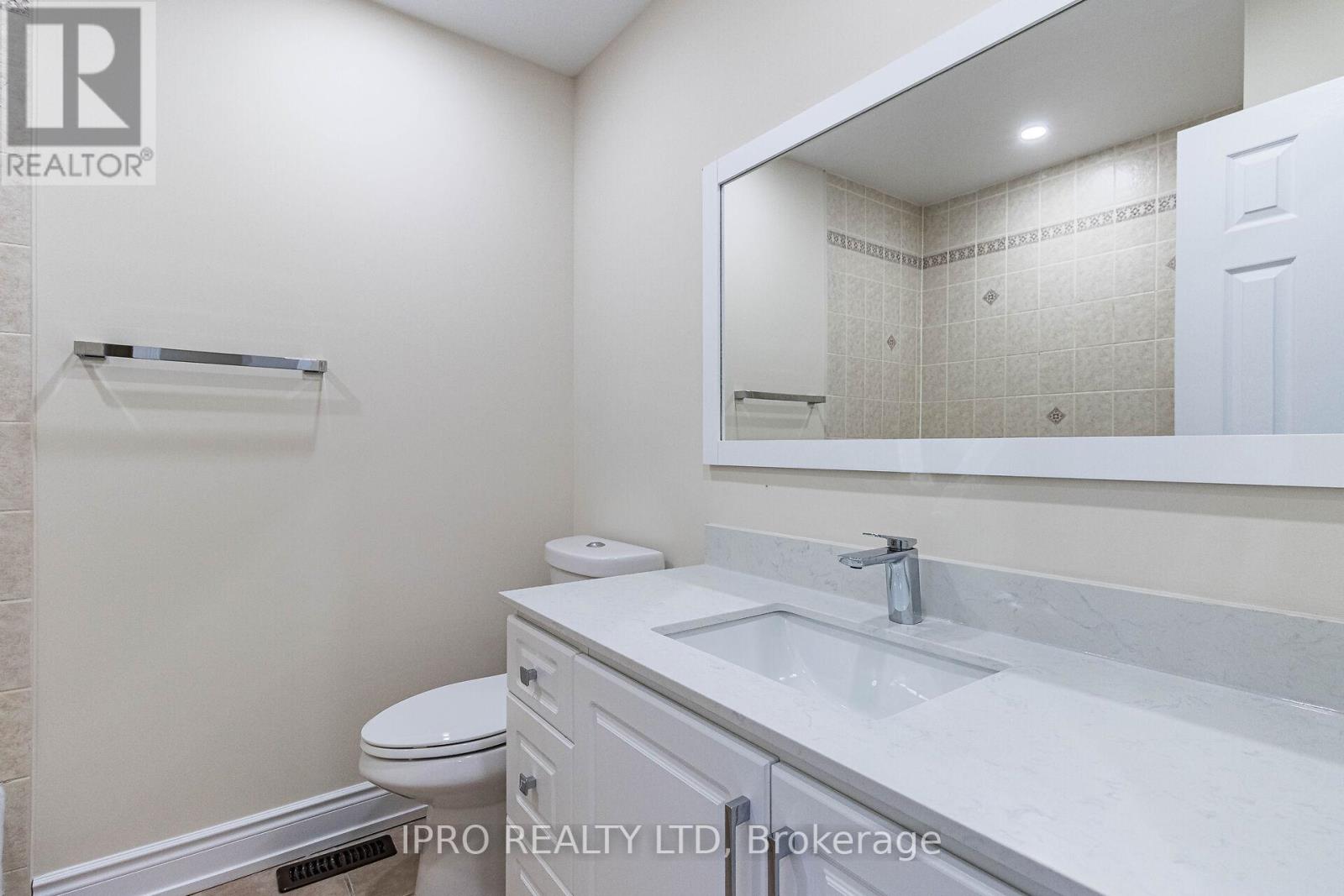43 Axelrod Avenue Brampton, Ontario L6Y 5S9
$829,000
This beautiful townhome offers the perfect blend of convenience and modern updates, ideal for first-time buyers or savvy investors. Situated in a prime location, it's just steps from all essential amenities, public transit, and Sheridan College. Completely renovated, this home boasts fresh flooring, new lighting, brand-new appliances, updated bathrooms, and more. With a spacious and bright layout, it's ready to move in and make your own. Currently vacant, with a convenient lockbox for easy showings at your convenience. Don't miss out on this fantastic opportunity! **** EXTRAS **** Roof - 1 Year Old; Water Tank - 2 Year Old; POTL Monthly Fee $85 (id:61015)
Property Details
| MLS® Number | W11917008 |
| Property Type | Single Family |
| Community Name | Fletcher's Creek South |
| Parking Space Total | 3 |
Building
| Bathroom Total | 3 |
| Bedrooms Above Ground | 3 |
| Bedrooms Below Ground | 1 |
| Bedrooms Total | 4 |
| Appliances | Dryer, Washer |
| Basement Development | Unfinished |
| Basement Type | N/a (unfinished) |
| Construction Style Attachment | Attached |
| Cooling Type | Central Air Conditioning |
| Exterior Finish | Brick |
| Flooring Type | Laminate, Ceramic |
| Half Bath Total | 1 |
| Heating Fuel | Natural Gas |
| Heating Type | Forced Air |
| Stories Total | 3 |
| Size Interior | 1,500 - 2,000 Ft2 |
| Type | Row / Townhouse |
| Utility Water | Municipal Water |
Parking
| Garage |
Land
| Acreage | No |
| Sewer | Sanitary Sewer |
| Size Depth | 76 Ft ,7 In |
| Size Frontage | 18 Ft |
| Size Irregular | 18 X 76.6 Ft |
| Size Total Text | 18 X 76.6 Ft |
Rooms
| Level | Type | Length | Width | Dimensions |
|---|---|---|---|---|
| Second Level | Living Room | 4.29 m | 3.05 m | 4.29 m x 3.05 m |
| Second Level | Dining Room | 3.05 m | 3.64 m | 3.05 m x 3.64 m |
| Second Level | Kitchen | 5.27 m | 3 m | 5.27 m x 3 m |
| Second Level | Eating Area | 2.73 m | 3 m | 2.73 m x 3 m |
| Third Level | Primary Bedroom | 4.33 m | 3.22 m | 4.33 m x 3.22 m |
| Third Level | Bedroom 2 | 3.67 m | 2.73 m | 3.67 m x 2.73 m |
| Third Level | Bedroom 3 | 2.9 m | 2.43 m | 2.9 m x 2.43 m |
| Lower Level | Family Room | 3.72 m | 3.72 m | 3.72 m x 3.72 m |
Contact Us
Contact us for more information










































