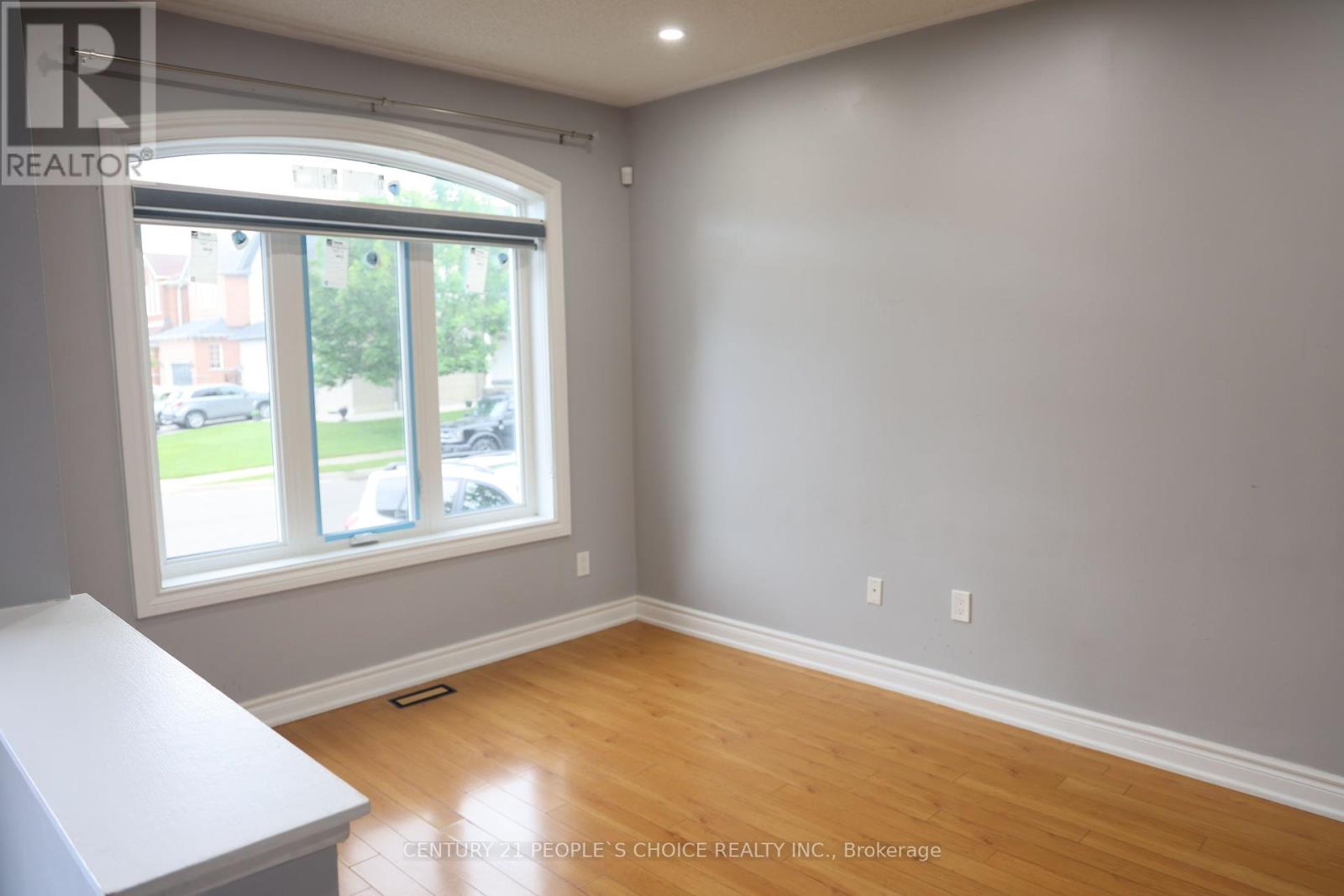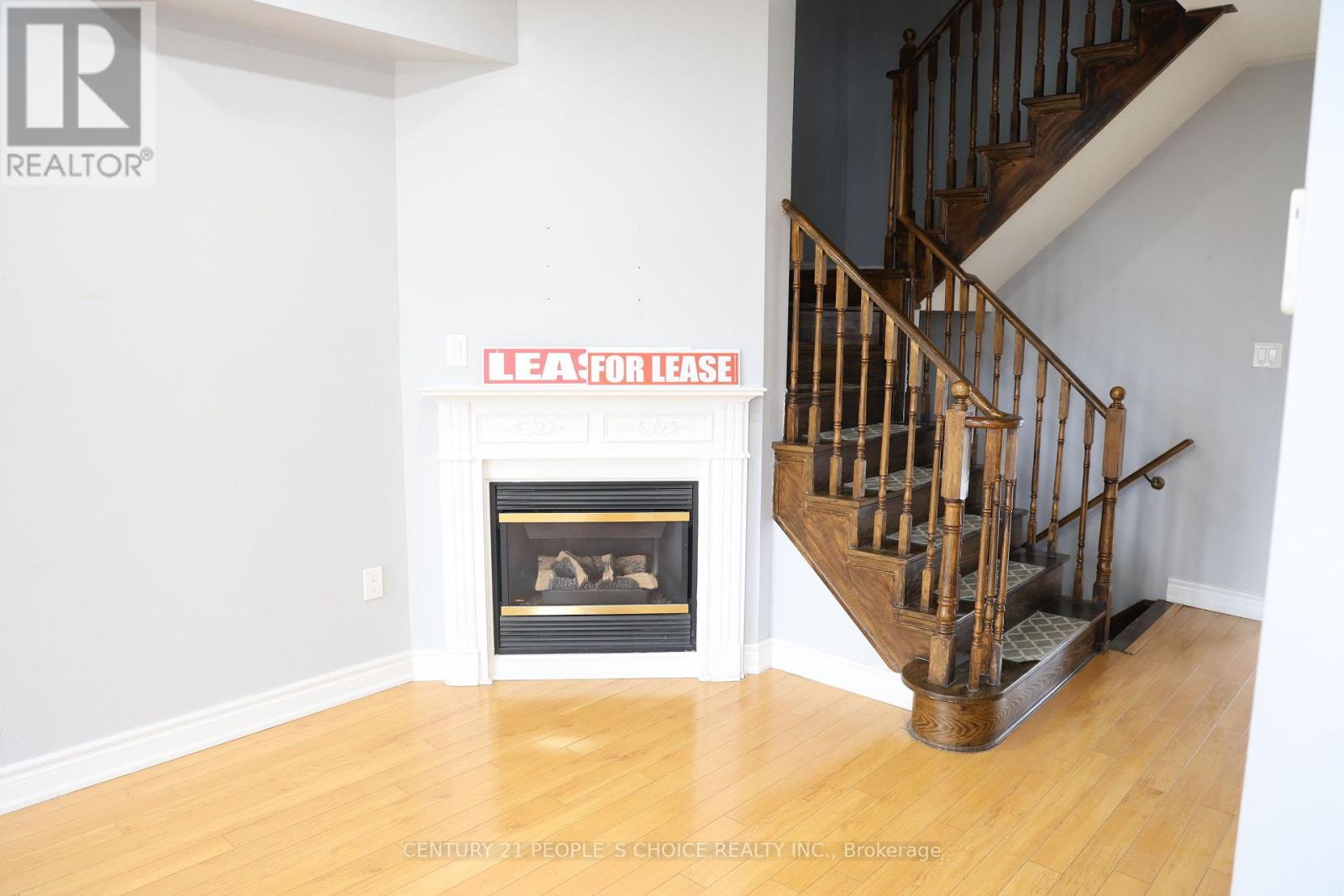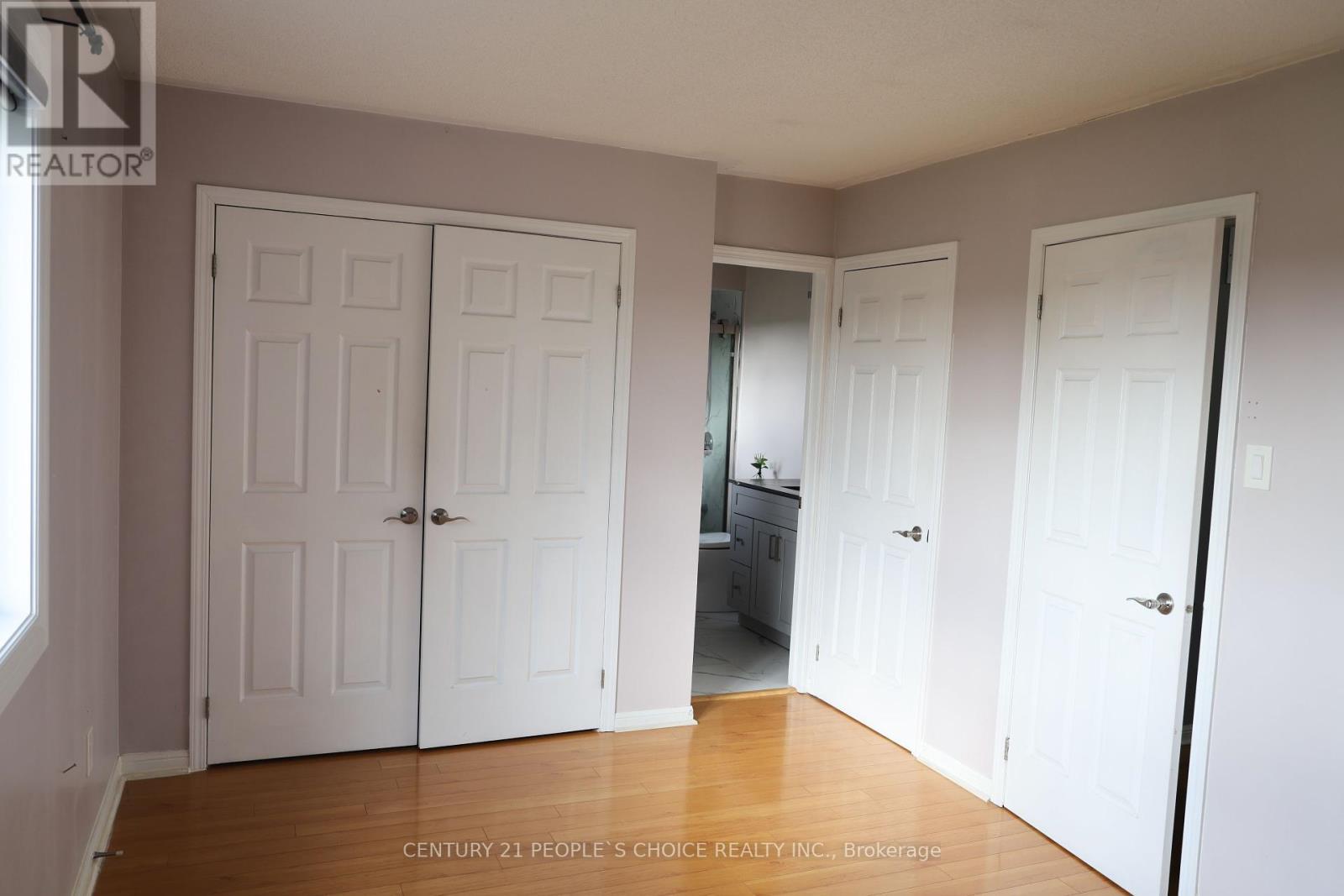43 Beachsurf Road Brampton, Ontario L6R 2R4
$3,150 Monthly
Step into this stunning 3+1 bedroom townhome located in one of Sandringham's most sought-after neighborhoods. Designed with both elegance and functionality in mind, this spacious home offers a seamless layout with no wasted space, making it perfect for families, professionals, or anyone seeking comfort and convenience. The bright and inviting living room features a cozy fireplace ideal for relaxing evenings and entertaining guests. Enjoy the practicality of direct garage access from the main level, adding ease to your everyday life. Upstairs, you'll find two full bathrooms, including a private ensuite in the generous primary bedroom, which also boasts double closets for ample storage. Each bedroom is well-proportioned and filled with natural light, providing the perfect retreat for every member of the household. The eat-in kitchen opens onto a fully fenced backyard, complete with a wooden deck a perfect outdoor space for summer barbecues, morning coffee, or letting the kids play freely. Plus, enjoy rear access to the garage for added flexibility. Backing onto a serene park, enjoy added privacy with no neighbours behind. (id:61015)
Property Details
| MLS® Number | W12192687 |
| Property Type | Single Family |
| Community Name | Sandringham-Wellington |
| Amenities Near By | Park, Place Of Worship |
| Features | Carpet Free |
| Parking Space Total | 3 |
| View Type | View |
Building
| Bathroom Total | 4 |
| Bedrooms Above Ground | 3 |
| Bedrooms Below Ground | 1 |
| Bedrooms Total | 4 |
| Appliances | Garage Door Opener Remote(s), Oven - Built-in, Water Heater - Tankless, Dishwasher, Dryer, Microwave, Stove, Washer, Refrigerator |
| Basement Development | Finished |
| Basement Type | N/a (finished) |
| Construction Style Attachment | Attached |
| Cooling Type | Central Air Conditioning |
| Exterior Finish | Brick |
| Flooring Type | Hardwood, Ceramic, Laminate |
| Foundation Type | Concrete |
| Half Bath Total | 1 |
| Heating Fuel | Natural Gas |
| Heating Type | Forced Air |
| Stories Total | 2 |
| Size Interior | 1,100 - 1,500 Ft2 |
| Type | Row / Townhouse |
| Utility Water | Municipal Water |
Parking
| Garage |
Land
| Acreage | No |
| Fence Type | Fenced Yard |
| Land Amenities | Park, Place Of Worship |
| Sewer | Sanitary Sewer |
| Size Depth | 76 Ft ,1 In |
| Size Frontage | 27 Ft ,4 In |
| Size Irregular | 27.4 X 76.1 Ft |
| Size Total Text | 27.4 X 76.1 Ft |
Rooms
| Level | Type | Length | Width | Dimensions |
|---|---|---|---|---|
| Second Level | Primary Bedroom | 4.6 m | 2.93 m | 4.6 m x 2.93 m |
| Second Level | Bedroom 2 | 2.8 m | 3.09 m | 2.8 m x 3.09 m |
| Second Level | Bedroom 3 | 3.41 m | 3.15 m | 3.41 m x 3.15 m |
| Basement | Bedroom | 5 m | 3.9 m | 5 m x 3.9 m |
| Basement | Laundry Room | 4 m | 3.08 m | 4 m x 3.08 m |
| Main Level | Family Room | 6.03 m | 3.05 m | 6.03 m x 3.05 m |
| Main Level | Eating Area | 2.68 m | 2.9 m | 2.68 m x 2.9 m |
| Main Level | Kitchen | 2.6 m | 2.9 m | 2.6 m x 2.9 m |
Utilities
| Electricity | Available |
| Sewer | Installed |
Contact Us
Contact us for more information
















