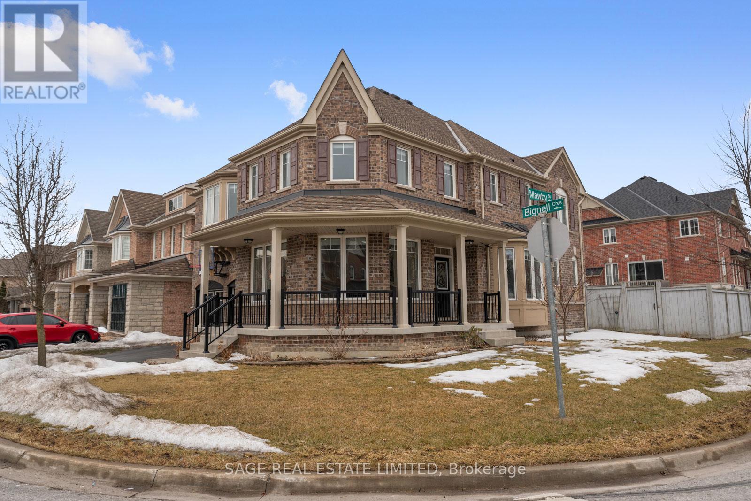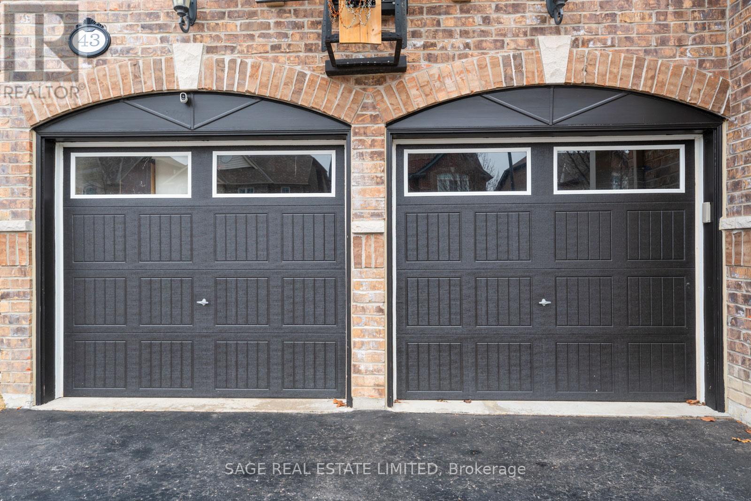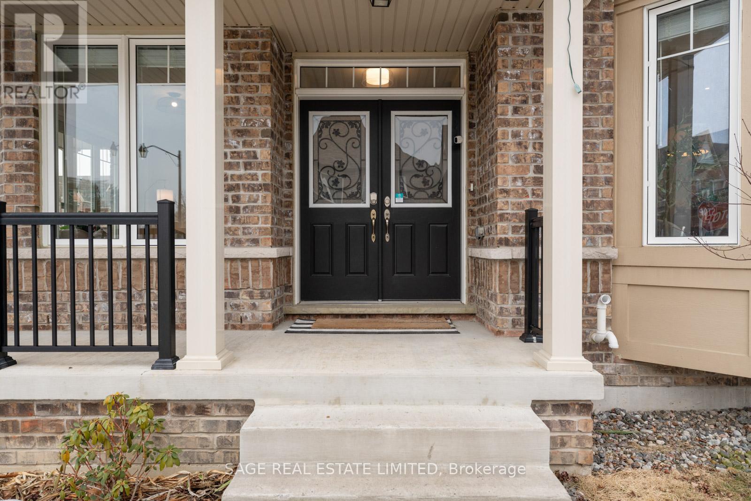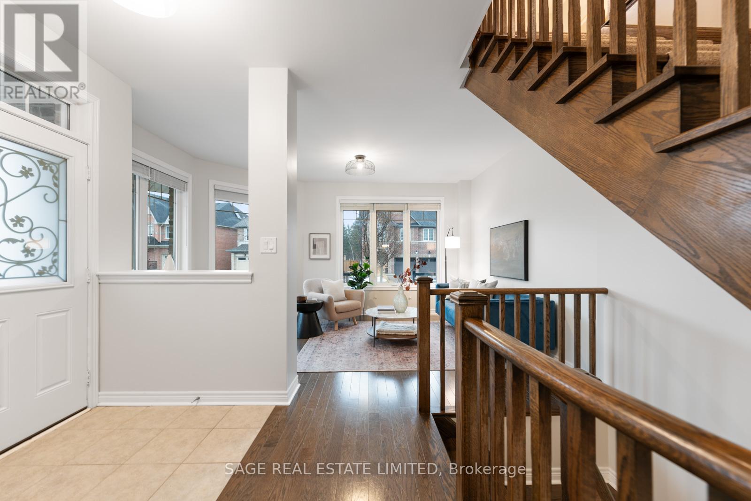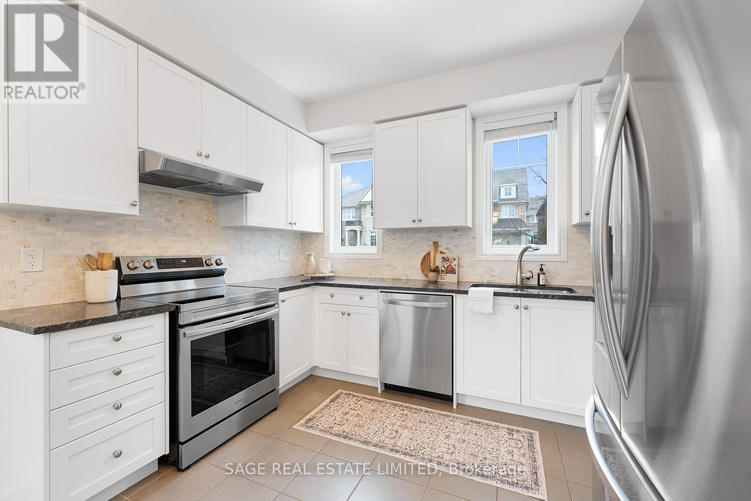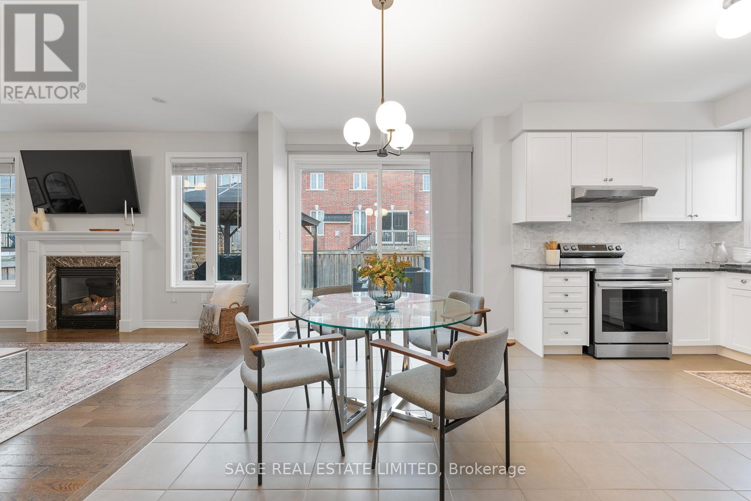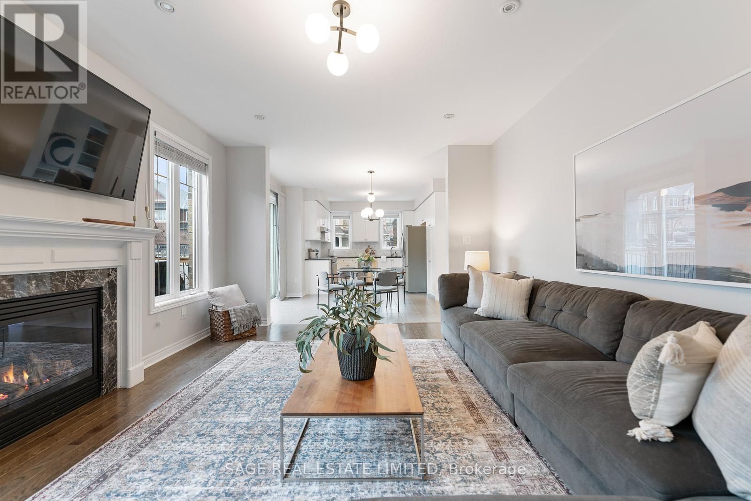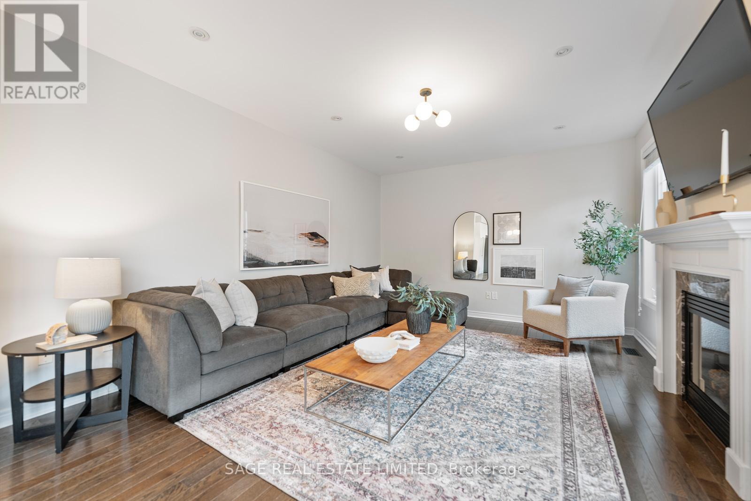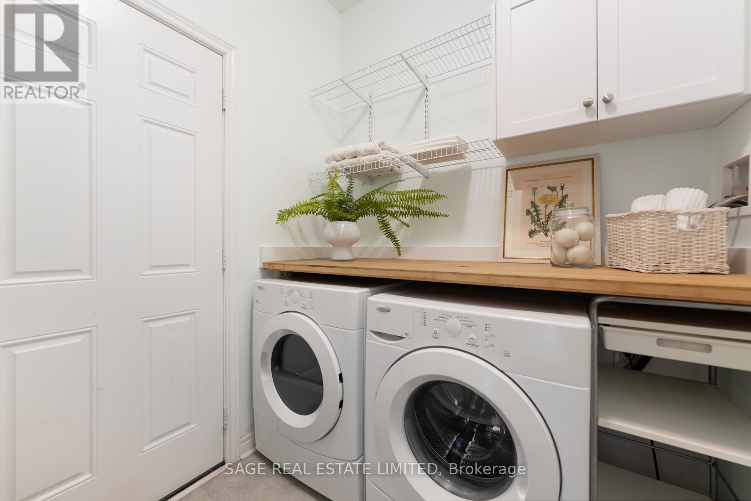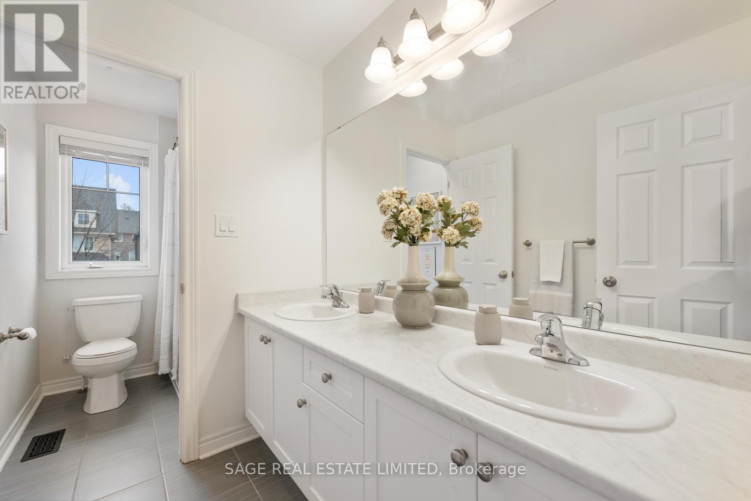43 Bignell Crescent Ajax, Ontario L1Z 0P7
$1,348,000
Set on a rare oversized corner lot in Ajax's sought-after 'Tranquility' community, 43 Bignell Crescent offers the perfect balance of modern living and serene surroundings. This sun-filled home features contemporary finishes, a sleek kitchen with stainless steel appliances and an open-concept family room perfect for entertaining. 9-ft smooth ceilings and large windows flood the main floor with natural light. Upstairs, you'll find four spacious bedrooms, including a primary retreat with his and hers walk-in closets and a luxurious 5-piece ensuite. A rare second-level family room offers flexibility as a home office or kids play area, adding to the homes versatility. The backyard features a beautiful deck with a gazebo, perfect for outdoor relaxation. A double-car garage with ample storage adds both convenience and functionality. The home is located near scenic trails, golf courses, top-rated schools, and parks. Easy access to the Ajax GO Station, highways 401, 407 and 412. This home checks all the boxes - don't miss your chance to make it yours! (id:61015)
Property Details
| MLS® Number | E12075585 |
| Property Type | Single Family |
| Community Name | Northeast Ajax |
| Amenities Near By | Public Transit, Schools, Park |
| Community Features | Community Centre |
| Equipment Type | Water Heater - Gas |
| Features | Irregular Lot Size, Flat Site |
| Parking Space Total | 4 |
| Rental Equipment Type | Water Heater - Gas |
| Structure | Porch, Deck, Shed |
Building
| Bathroom Total | 3 |
| Bedrooms Above Ground | 4 |
| Bedrooms Below Ground | 1 |
| Bedrooms Total | 5 |
| Age | 6 To 15 Years |
| Amenities | Canopy, Fireplace(s) |
| Appliances | Water Heater, Garage Door Opener Remote(s), Dishwasher, Dryer, Garage Door Opener, Microwave, Stove, Window Coverings, Refrigerator |
| Basement Development | Unfinished |
| Basement Type | N/a (unfinished) |
| Construction Style Attachment | Detached |
| Cooling Type | Central Air Conditioning |
| Exterior Finish | Brick |
| Fire Protection | Security System |
| Fireplace Present | Yes |
| Flooring Type | Hardwood, Carpeted, Tile |
| Foundation Type | Poured Concrete |
| Half Bath Total | 1 |
| Heating Fuel | Natural Gas |
| Heating Type | Forced Air |
| Stories Total | 2 |
| Size Interior | 2,500 - 3,000 Ft2 |
| Type | House |
| Utility Water | Municipal Water |
Parking
| Garage |
Land
| Acreage | No |
| Fence Type | Fenced Yard |
| Land Amenities | Public Transit, Schools, Park |
| Landscape Features | Landscaped |
| Sewer | Sanitary Sewer |
| Size Depth | 73 Ft ,10 In |
| Size Frontage | 51 Ft ,6 In |
| Size Irregular | 51.5 X 73.9 Ft ; 23.25' X 73.90' X 56.68' X90.31' X39.88' |
| Size Total Text | 51.5 X 73.9 Ft ; 23.25' X 73.90' X 56.68' X90.31' X39.88' |
Rooms
| Level | Type | Length | Width | Dimensions |
|---|---|---|---|---|
| Second Level | Primary Bedroom | 3.96 m | 5.73 m | 3.96 m x 5.73 m |
| Second Level | Bathroom | 3.93 m | 3.69 m | 3.93 m x 3.69 m |
| Second Level | Den | 9.63 m | 6.4 m | 9.63 m x 6.4 m |
| Second Level | Bedroom | 4.3 m | 3.69 m | 4.3 m x 3.69 m |
| Second Level | Bedroom 2 | 4.82 m | 3.93 m | 4.82 m x 3.93 m |
| Second Level | Bedroom 3 | 3.47 m | 4.94 m | 3.47 m x 4.94 m |
| Basement | Recreational, Games Room | 12.86 m | 10.73 m | 12.86 m x 10.73 m |
| Main Level | Living Room | 3.6 m | 4.9 m | 3.6 m x 4.9 m |
| Main Level | Dining Room | 3.69 m | 5.61 m | 3.69 m x 5.61 m |
| Main Level | Kitchen | 3.54 m | 2.77 m | 3.54 m x 2.77 m |
| Main Level | Eating Area | 4.3 m | 2.56 m | 4.3 m x 2.56 m |
| Main Level | Family Room | 4.3 m | 5.3 m | 4.3 m x 5.3 m |
| Main Level | Bathroom | 0.88 m | 1.86 m | 0.88 m x 1.86 m |
https://www.realtor.ca/real-estate/28151382/43-bignell-crescent-ajax-northeast-ajax-northeast-ajax
Contact Us
Contact us for more information


