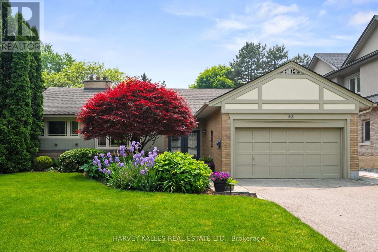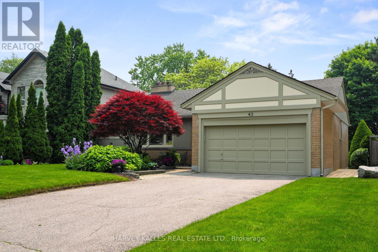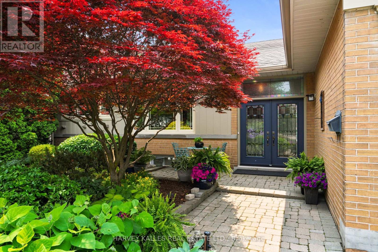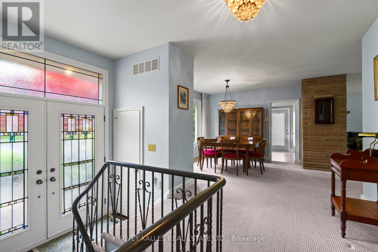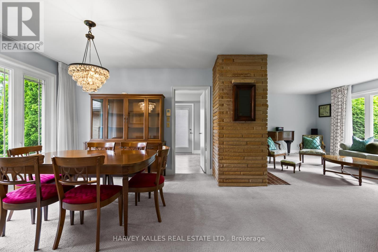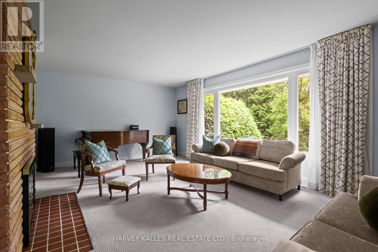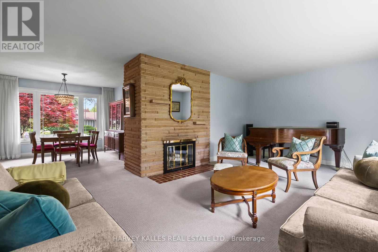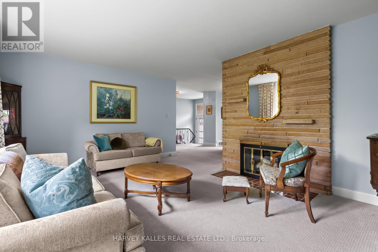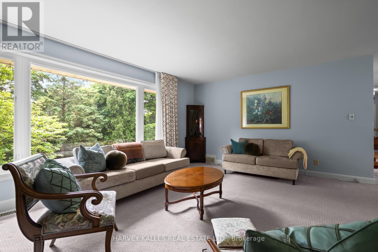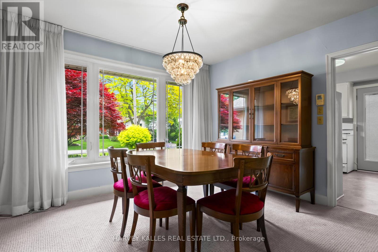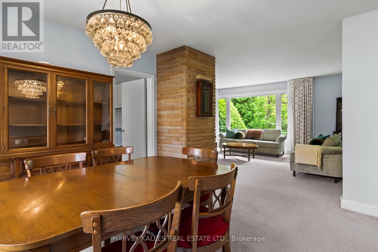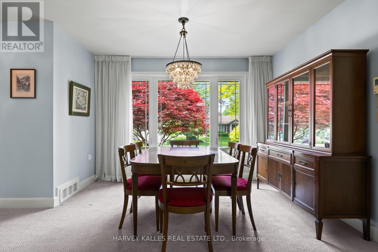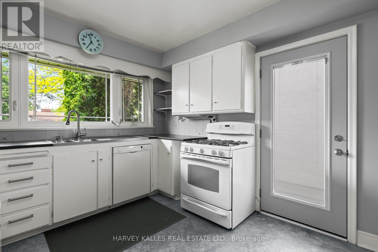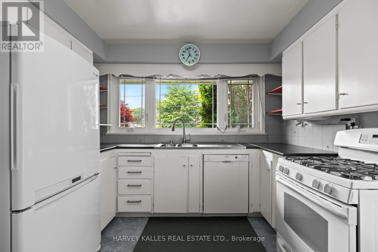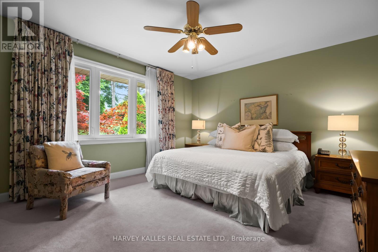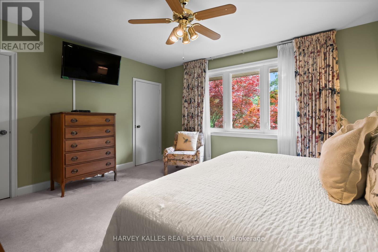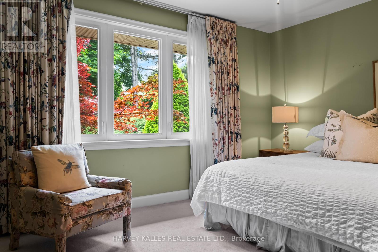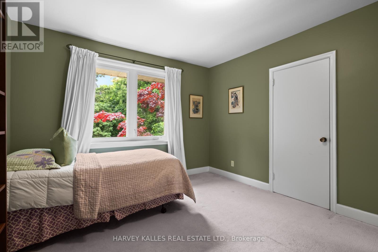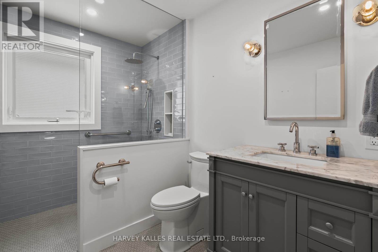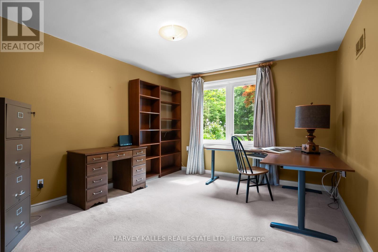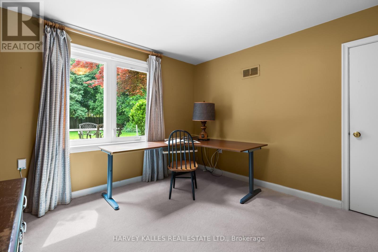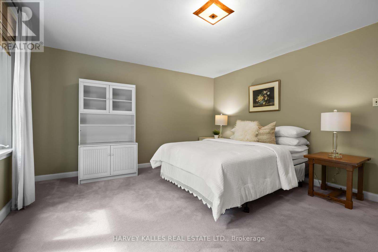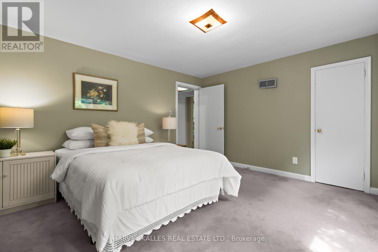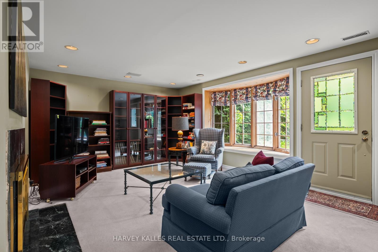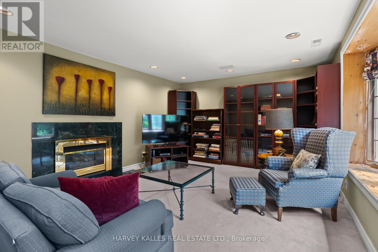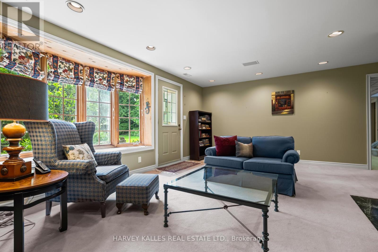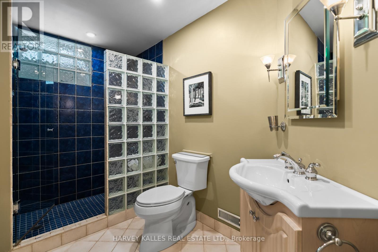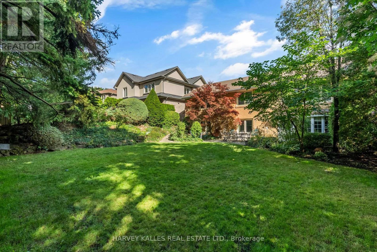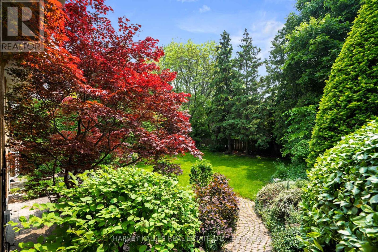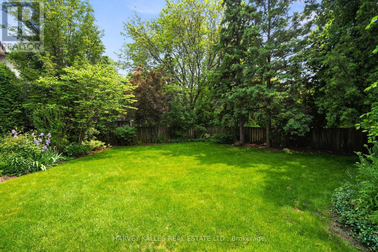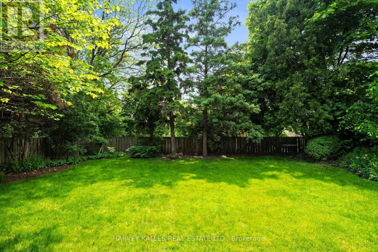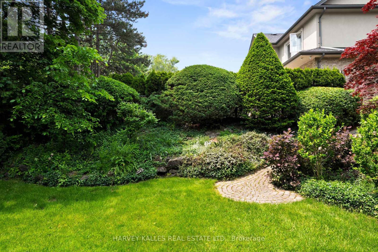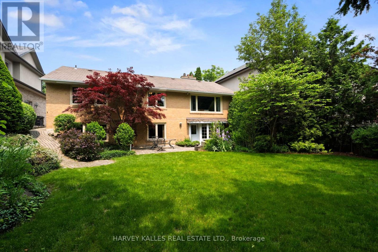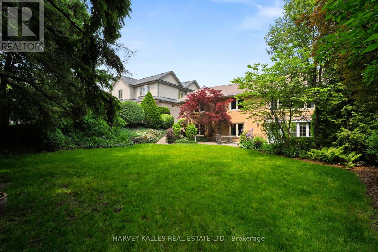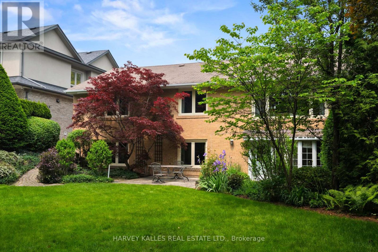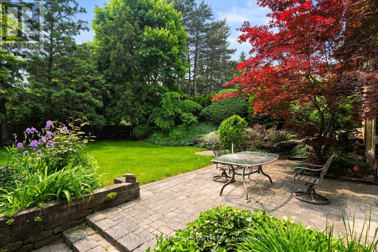43 Hartfield Road Toronto, Ontario M9A 3C8
$2,299,000
Welcome to 43 Hartfield Road, a rare opportunity in the heart of Etobicoke's prestigious Humber Valley Village. This four-bedroom, two-bathroom bungalow sits on a beautiful 60 x 140 ft lot, backing onto a parkette, offering space and privacy in one of the West Ends most sought-after communities. With a functional floor plan, spacious principal rooms, and a walkout basement, this home presents outstanding potential to move in, update, or build new and create a residence truly tailored to your needs. The west-facing backyard is beautifully landscaped with mature trees, perennial gardens, and lush greenery and offers a sun-filled retreat that seamlessly blends natural beauty with outdoor functionality. Whether you're entertaining, gardening, or simply relaxing in the tranquil setting, the outdoor space is a true extension of the home. Set on a quiet, tree-lined street and surrounded by elegant homes, 43 Hartfield Road is nestled in a serene, family-friendly pocket of Humber Valley Village. The updated Humbertown Shopping Centre, nearby parks, top-rated golf courses, and essential amenities are all within walking distance. Enjoy easy access to TTC, major highways, Pearson International Airport, and a strong selection of local schools. Whether you're envisioning a custom estate, a thoughtful renovation, or enjoying the home as-is, this is an opportunity to secure a property with unmatched potential and location in one of Etobicoke's most established and desirable neighbourhoods. (id:61015)
Property Details
| MLS® Number | W12214193 |
| Property Type | Single Family |
| Neigbourhood | Edenbridge-Humber Valley |
| Community Name | Edenbridge-Humber Valley |
| Amenities Near By | Hospital, Park |
| Features | Sloping, Dry, Level, Paved Yard |
| Parking Space Total | 6 |
| View Type | View |
Building
| Bathroom Total | 2 |
| Bedrooms Above Ground | 2 |
| Bedrooms Below Ground | 2 |
| Bedrooms Total | 4 |
| Appliances | Blinds |
| Architectural Style | Bungalow |
| Basement Development | Finished |
| Basement Features | Walk Out |
| Basement Type | N/a (finished) |
| Construction Style Attachment | Detached |
| Cooling Type | Central Air Conditioning |
| Exterior Finish | Brick |
| Fireplace Present | Yes |
| Flooring Type | Hardwood, Ceramic |
| Foundation Type | Block |
| Half Bath Total | 1 |
| Heating Fuel | Natural Gas |
| Heating Type | Forced Air |
| Stories Total | 1 |
| Size Interior | 1,100 - 1,500 Ft2 |
| Type | House |
| Utility Water | Municipal Water |
Parking
| Attached Garage | |
| Garage |
Land
| Acreage | No |
| Fence Type | Partially Fenced, Fenced Yard |
| Land Amenities | Hospital, Park |
| Landscape Features | Landscaped |
| Sewer | Sanitary Sewer |
| Size Depth | 140 Ft |
| Size Frontage | 60 Ft |
| Size Irregular | 60 X 140 Ft |
| Size Total Text | 60 X 140 Ft |
Rooms
| Level | Type | Length | Width | Dimensions |
|---|---|---|---|---|
| Main Level | Living Room | 5.5 m | 4 m | 5.5 m x 4 m |
| Main Level | Dining Room | 3.2 m | 3 m | 3.2 m x 3 m |
| Main Level | Kitchen | 4 m | 3 m | 4 m x 3 m |
| Main Level | Primary Bedroom | 4.5 m | 3.8 m | 4.5 m x 3.8 m |
| Main Level | Bedroom 2 | 3.8 m | 3.2 m | 3.8 m x 3.2 m |
| Main Level | Bathroom | 2.4 m | 2 m | 2.4 m x 2 m |
Utilities
| Electricity | Installed |
| Sewer | Installed |
Contact Us
Contact us for more information

