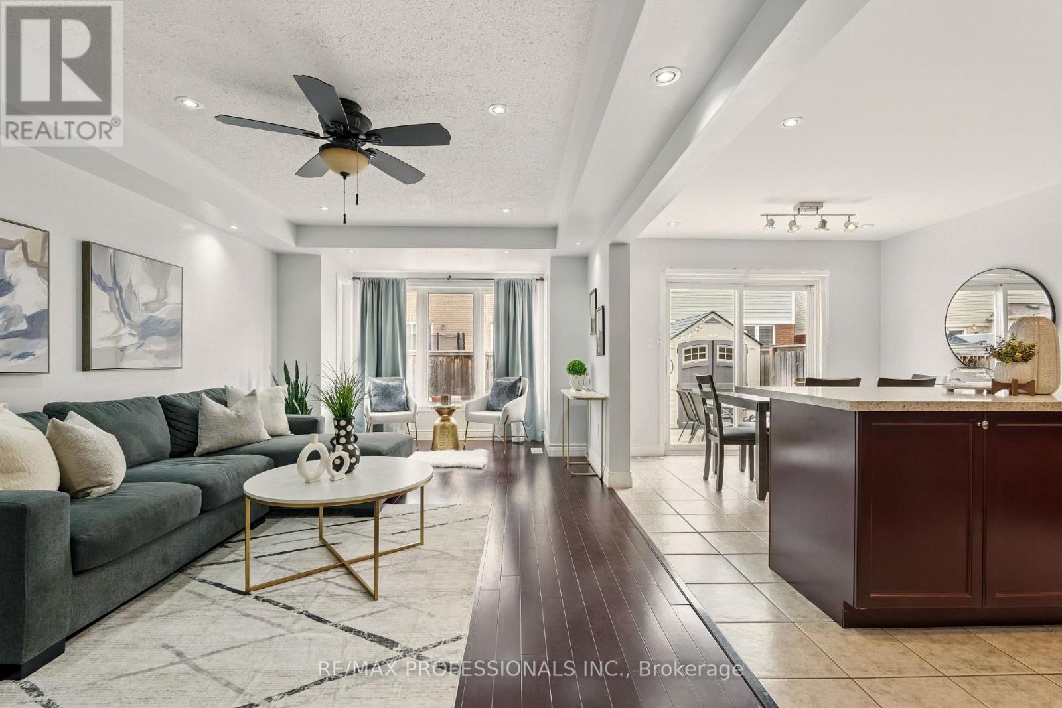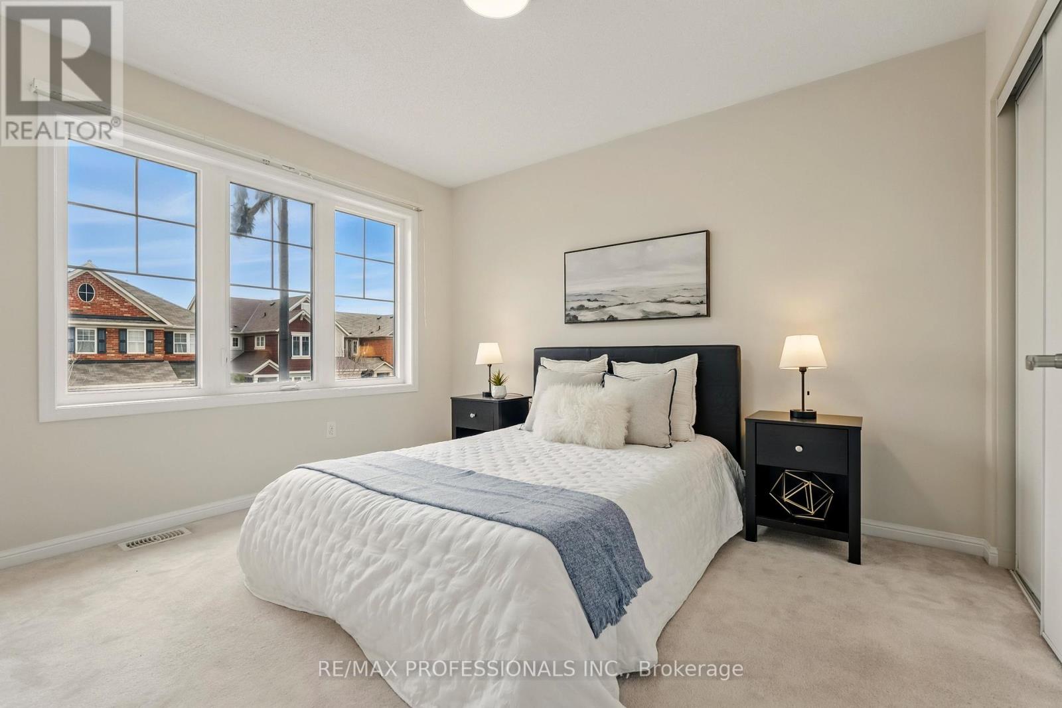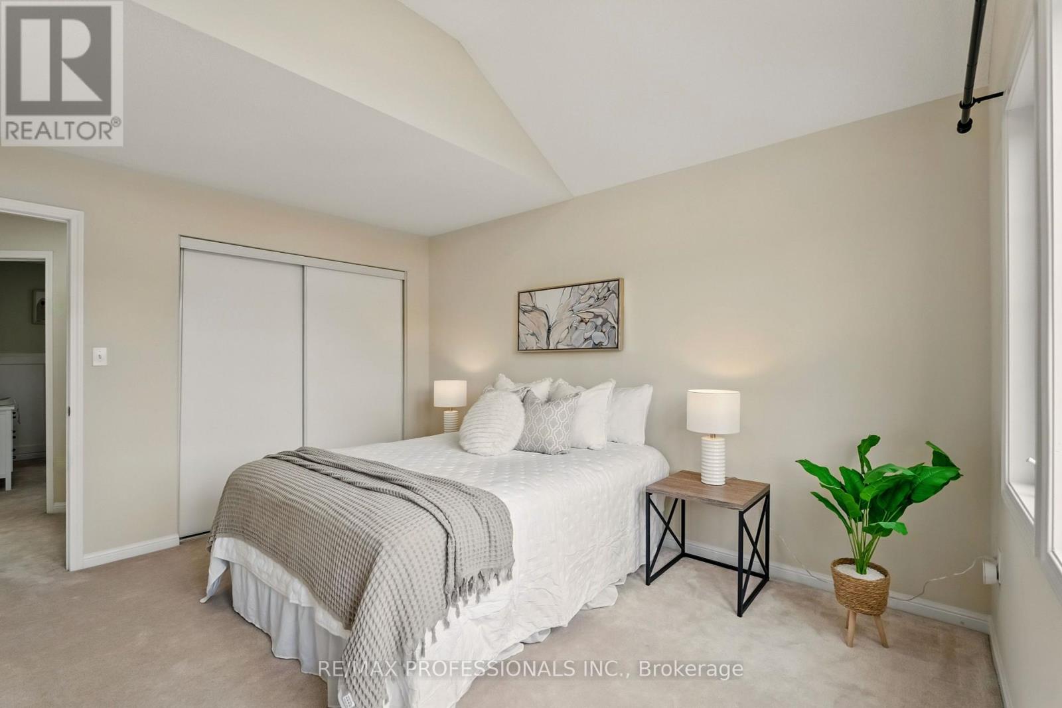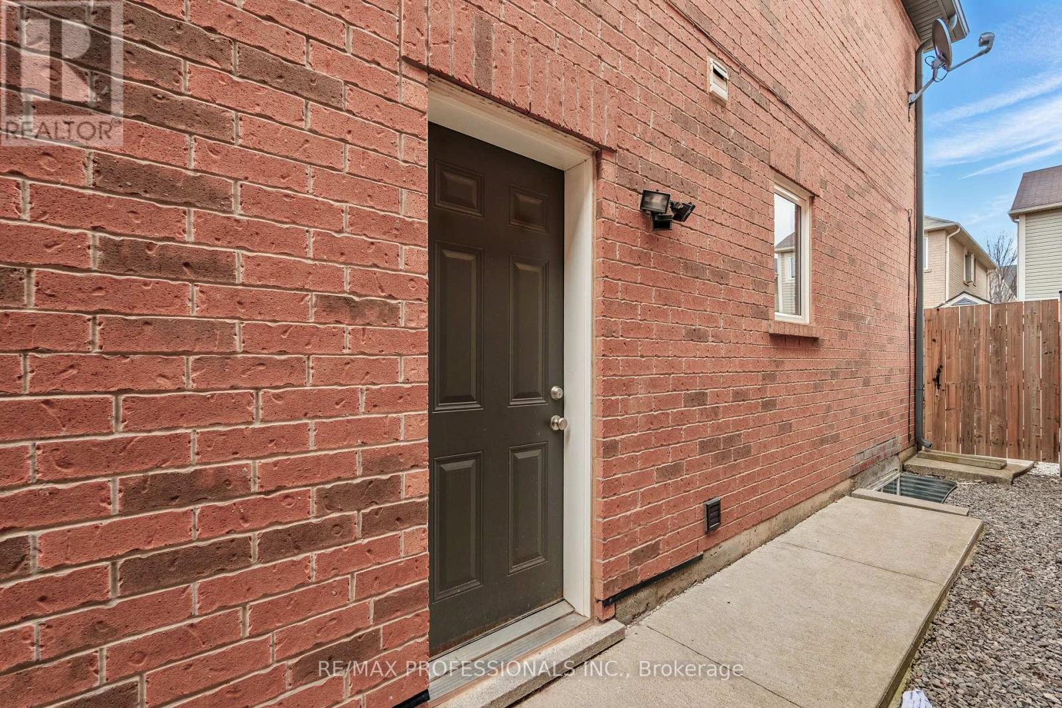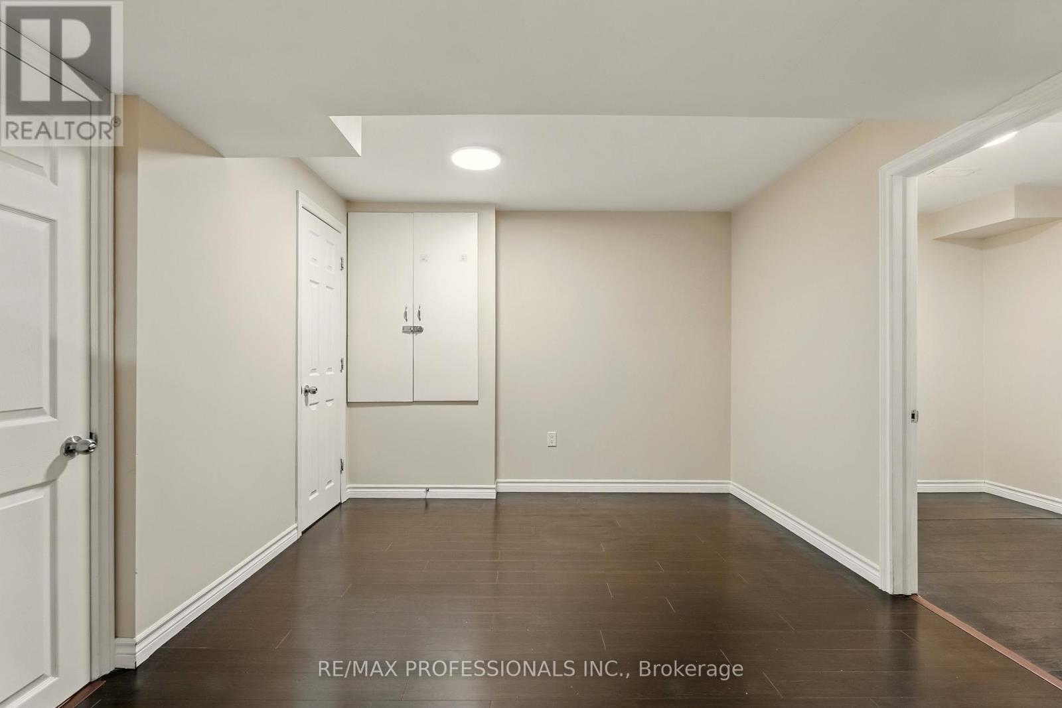43 Haverty Trail Brampton, Ontario L7A 0S3
$1,049,900
*** SEE VIRTUAL TOUR!!! Welcome to 43 Haverty Trail where space, style, and location meet! Your dream home search ends here with this beautifully maintained and impressively spacious 4+3 bedroom, 5-bathroom gem, offering over 3000 sq ft of finished living space and located just steps away from Mount Pleasant GO Station; the ultimate convenience for commuters and families alike! From the moment you step inside, you'll be captivated by the sun-drenched main floor, showcasing elegant pot lighting and expansive windows throughout. The open-concept living and dining room offer the perfect setting for hosting family and friends, while the large but cozy family room, complete with a gorgeous stone accent wall and fireplace, inviting you to unwind in comfort. The heart of the home, the kitchen is a chef's dream, featuring sleek quartz countertops, a stunning glass-tiled backsplash, and premium stainless steel appliances, including a brand-new fridge (2024). There's room for everyone around the centre island. There's no shortage of space or light, making every meal a joy to prepare. Upstairs, retreat to your luxurious primary suite with a spa-inspired ensuite complete with a soaker tub and separate shower. Three additional generously sized bedrooms offer plenty of storage and natural light, and the convenient second-floor laundry room makes family life a breeze. But there's more. The finished basement offers incredible flexibility with a separate side entrance and second laundry area, two-bedroom in-law suite with full kitchen, 3-piece bath and living area. There's also potential for a bachelor suite with its own 3-piece bathroom, ideal for extended family. Both basement areas feature egress windows for safety and comfort. Step outside to your fully fenced backyard oasis, featuring a 25 x 15 poured concrete patio perfect for summer BBQs and entertaining. A 7 x 7 garden shed and extra garage storage make organization easy. Upgrades include 200amp electrical panel. (id:61015)
Property Details
| MLS® Number | W12085410 |
| Property Type | Single Family |
| Neigbourhood | Mount Pleasant |
| Community Name | Northwest Brampton |
| Amenities Near By | Park, Public Transit, Schools |
| Equipment Type | Water Heater |
| Features | Flat Site, In-law Suite |
| Parking Space Total | 2 |
| Rental Equipment Type | Water Heater |
| Structure | Porch, Patio(s), Shed |
Building
| Bathroom Total | 5 |
| Bedrooms Above Ground | 4 |
| Bedrooms Below Ground | 3 |
| Bedrooms Total | 7 |
| Age | 6 To 15 Years |
| Amenities | Fireplace(s) |
| Appliances | Garage Door Opener Remote(s) |
| Basement Development | Finished |
| Basement Features | Separate Entrance |
| Basement Type | N/a (finished) |
| Construction Style Attachment | Detached |
| Cooling Type | Central Air Conditioning |
| Exterior Finish | Brick |
| Fire Protection | Smoke Detectors |
| Fireplace Present | Yes |
| Fireplace Total | 1 |
| Flooring Type | Hardwood, Laminate, Tile, Carpeted |
| Foundation Type | Poured Concrete |
| Half Bath Total | 1 |
| Heating Fuel | Natural Gas |
| Heating Type | Forced Air |
| Stories Total | 2 |
| Size Interior | 2,000 - 2,500 Ft2 |
| Type | House |
| Utility Water | Municipal Water |
Parking
| Garage |
Land
| Acreage | No |
| Fence Type | Fenced Yard |
| Land Amenities | Park, Public Transit, Schools |
| Sewer | Sanitary Sewer |
| Size Depth | 89 Ft ,4 In |
| Size Frontage | 30 Ft |
| Size Irregular | 30 X 89.4 Ft |
| Size Total Text | 30 X 89.4 Ft |
| Zoning Description | A1 |
Rooms
| Level | Type | Length | Width | Dimensions |
|---|---|---|---|---|
| Second Level | Primary Bedroom | 4.36 m | 5.4 m | 4.36 m x 5.4 m |
| Second Level | Bedroom 2 | 3.09 m | 3.42 m | 3.09 m x 3.42 m |
| Second Level | Bedroom 3 | 3.6 m | 3.85 m | 3.6 m x 3.85 m |
| Second Level | Bedroom 4 | 3.18 m | 3.04 m | 3.18 m x 3.04 m |
| Basement | Living Room | 3.32 m | 3.35 m | 3.32 m x 3.35 m |
| Basement | Bedroom | 3.36 m | 2.88 m | 3.36 m x 2.88 m |
| Basement | Bedroom | 2.7 m | 2.78 m | 2.7 m x 2.78 m |
| Basement | Bedroom | 3.6 m | 5.29 m | 3.6 m x 5.29 m |
| Basement | Bathroom | 2.03 m | 1.98 m | 2.03 m x 1.98 m |
| Basement | Kitchen | 3.47 m | 2.12 m | 3.47 m x 2.12 m |
| Main Level | Family Room | 3.62 m | 6.2 m | 3.62 m x 6.2 m |
| Main Level | Eating Area | 3.16 m | 2.49 m | 3.16 m x 2.49 m |
| Main Level | Kitchen | 3.16 m | 2.9 m | 3.16 m x 2.9 m |
| Main Level | Dining Room | 3.6 m | 2.83 m | 3.6 m x 2.83 m |
| Main Level | Living Room | 3.6 m | 3.55 m | 3.6 m x 3.55 m |
Utilities
| Cable | Available |
| Sewer | Installed |
Contact Us
Contact us for more information








