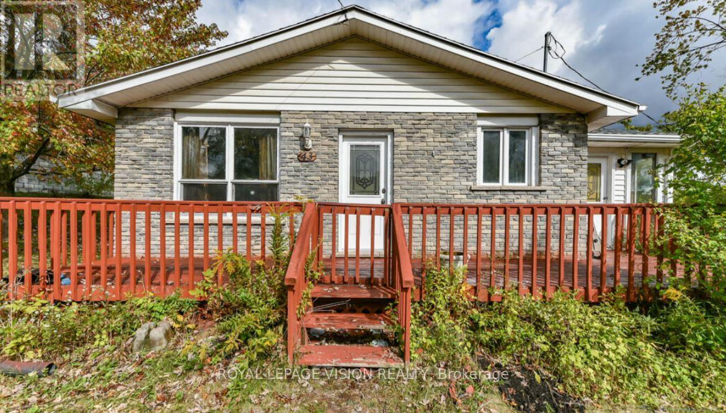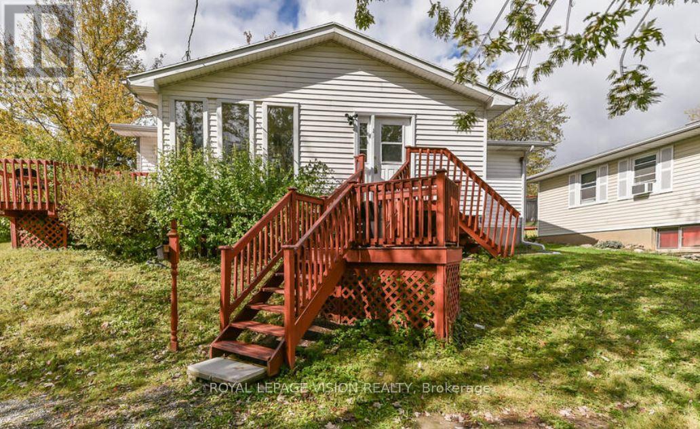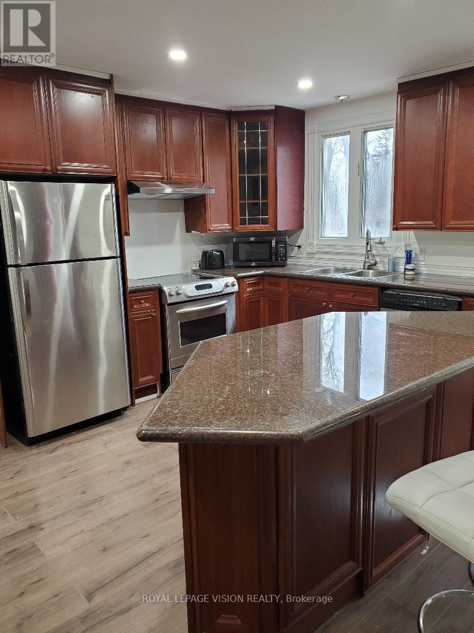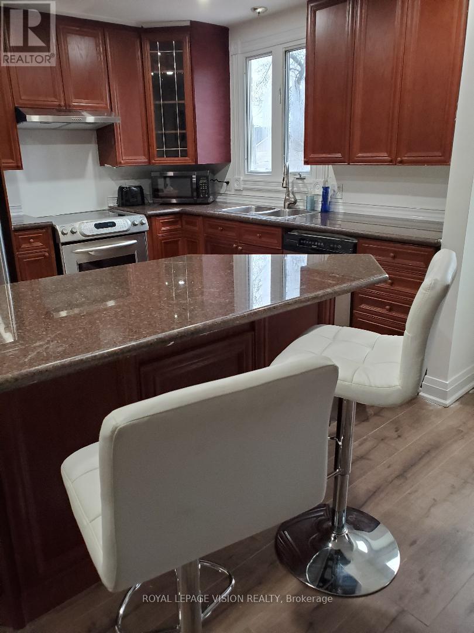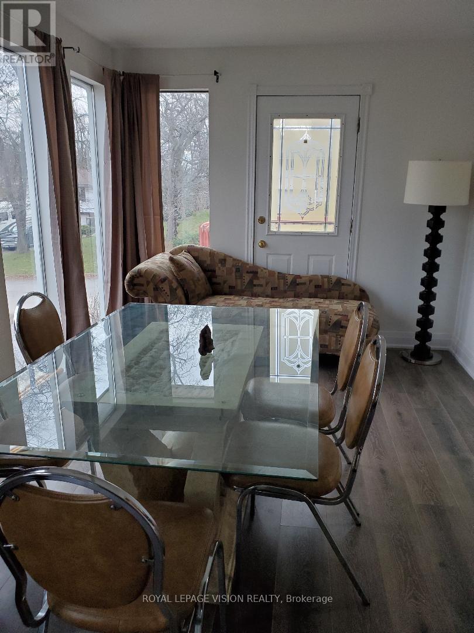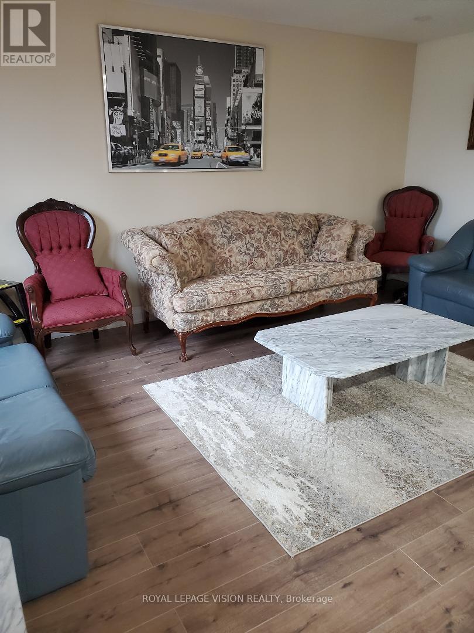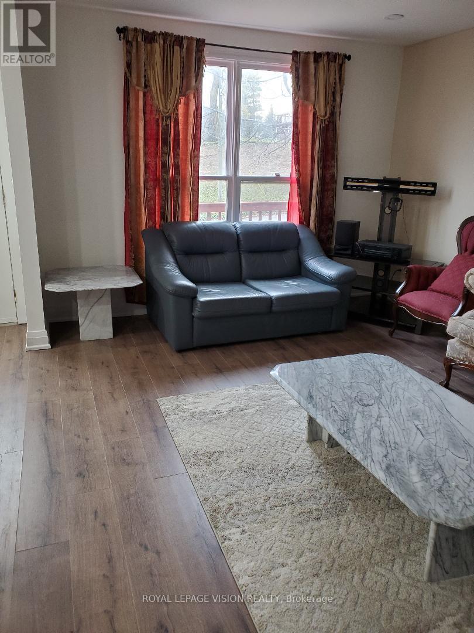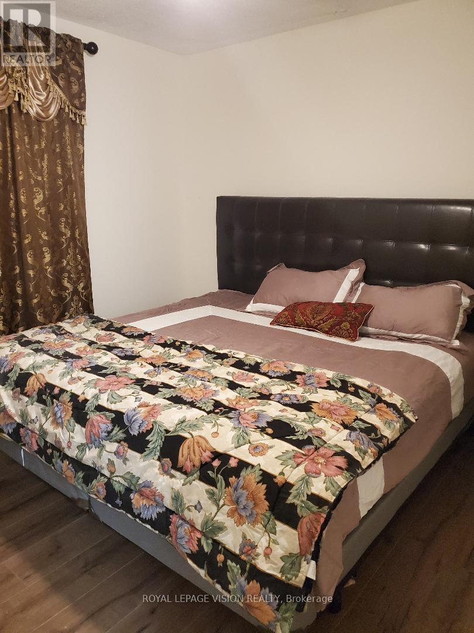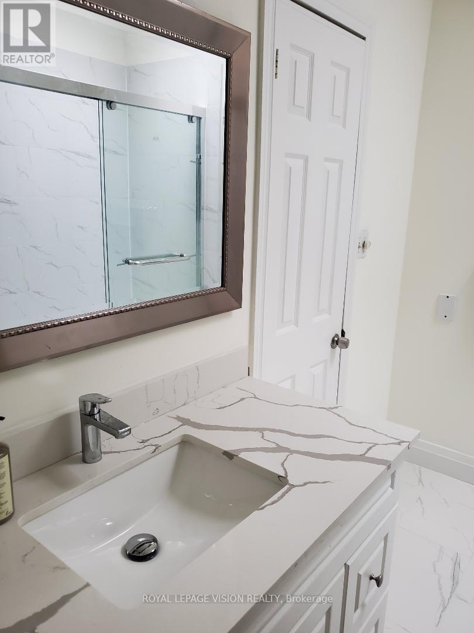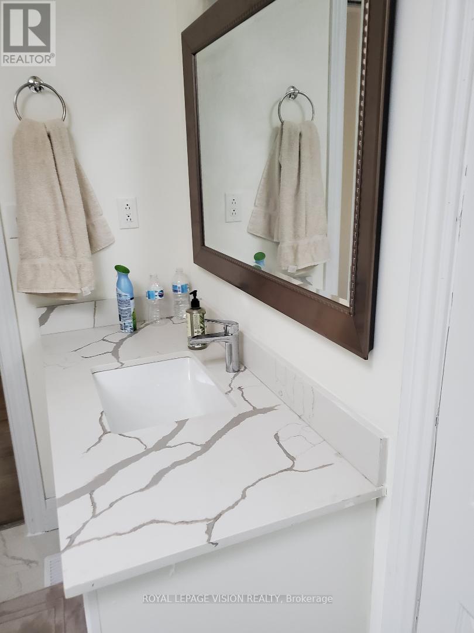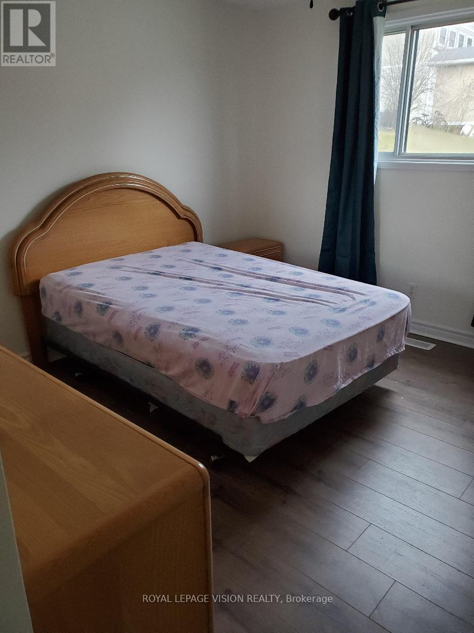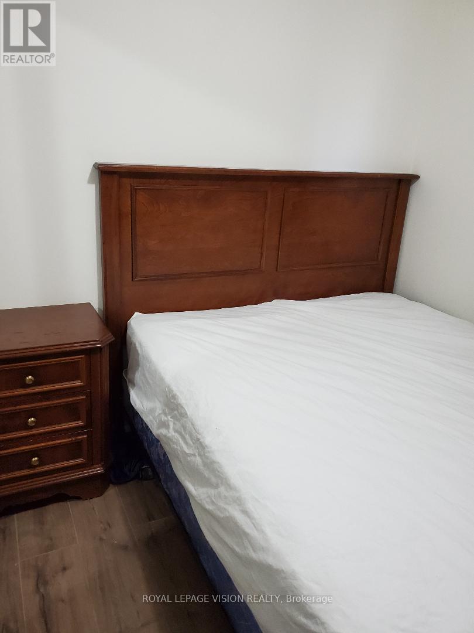43 Lavinia Street N Fort Erie, Ontario L2A 5W2
$3,995 Monthly
Option 1: Lease the full house | Option 2: Main Floor Unit: Beautiful fully furnished 3-bedroom apartment featuring a bright, open living room and a spacious,open-concept dining area. The kitchen is equipped with cookware and dinnerware for your convenience | Option 3: Lower level Unit: Fully furnished 3-bedroom apartment featuring an open-concept combined living and dining. The kitchen is equipped with kitchenware for your convenience.This must-see home, ready to move in suits all budgets and family sizes. Perfect for corporate rentals, short-term contracts, or an ideal home for a big, loving family.Just a two-minute walk to the river and waterfront, with stunning views of the river and Buffalo City. Conveniently located minutes from the hospital, Peace Bridge, QEW, shopping, restaurants, schools, and more. (id:61015)
Property Details
| MLS® Number | X12007072 |
| Property Type | Single Family |
| Community Name | 332 - Central |
| Features | Carpet Free, In Suite Laundry, Sump Pump, In-law Suite |
| Parking Space Total | 6 |
Building
| Bathroom Total | 2 |
| Bedrooms Above Ground | 6 |
| Bedrooms Total | 6 |
| Appliances | Water Heater |
| Architectural Style | Bungalow |
| Basement Development | Finished |
| Basement Features | Apartment In Basement, Walk Out |
| Basement Type | N/a (finished) |
| Construction Style Attachment | Detached |
| Cooling Type | Central Air Conditioning |
| Exterior Finish | Aluminum Siding, Brick Facing |
| Flooring Type | Laminate |
| Foundation Type | Unknown |
| Heating Fuel | Natural Gas |
| Heating Type | Forced Air |
| Stories Total | 1 |
| Type | House |
| Utility Water | Municipal Water |
Parking
| No Garage |
Land
| Acreage | No |
| Sewer | Sanitary Sewer |
Rooms
| Level | Type | Length | Width | Dimensions |
|---|---|---|---|---|
| Basement | Living Room | 4.12 m | 3.08 m | 4.12 m x 3.08 m |
| Basement | Primary Bedroom | 3.35 m | 2.5 m | 3.35 m x 2.5 m |
| Basement | Bedroom 2 | 2.7 m | 2.5 m | 2.7 m x 2.5 m |
| Basement | Bedroom 3 | 2.7 m | 2.5 m | 2.7 m x 2.5 m |
| Basement | Kitchen | 3.36 m | 3.99 m | 3.36 m x 3.99 m |
| Main Level | Living Room | 4.91 m | 3.99 m | 4.91 m x 3.99 m |
| Main Level | Primary Bedroom | 3.69 m | 3.29 m | 3.69 m x 3.29 m |
| Main Level | Bedroom 2 | 3.44 m | 3.48 m | 3.44 m x 3.48 m |
| Main Level | Bedroom 3 | 3.08 m | 2.77 m | 3.08 m x 2.77 m |
| Main Level | Kitchen | 4.91 m | 4.11 m | 4.91 m x 4.11 m |
https://www.realtor.ca/real-estate/27995570/43-lavinia-street-n-fort-erie-332-central-332-central
Contact Us
Contact us for more information

