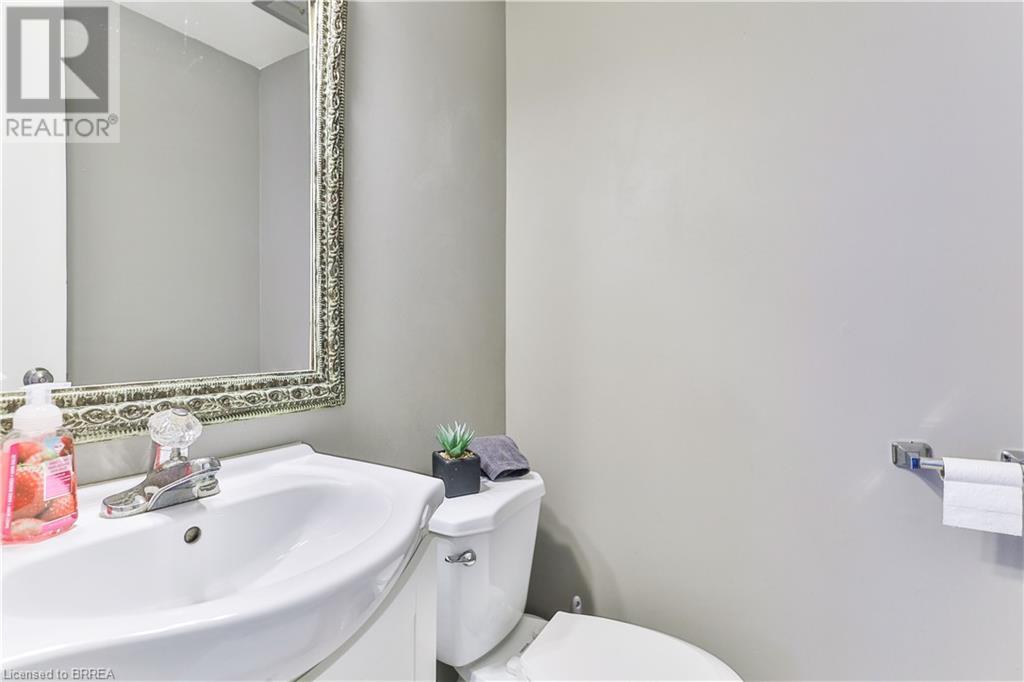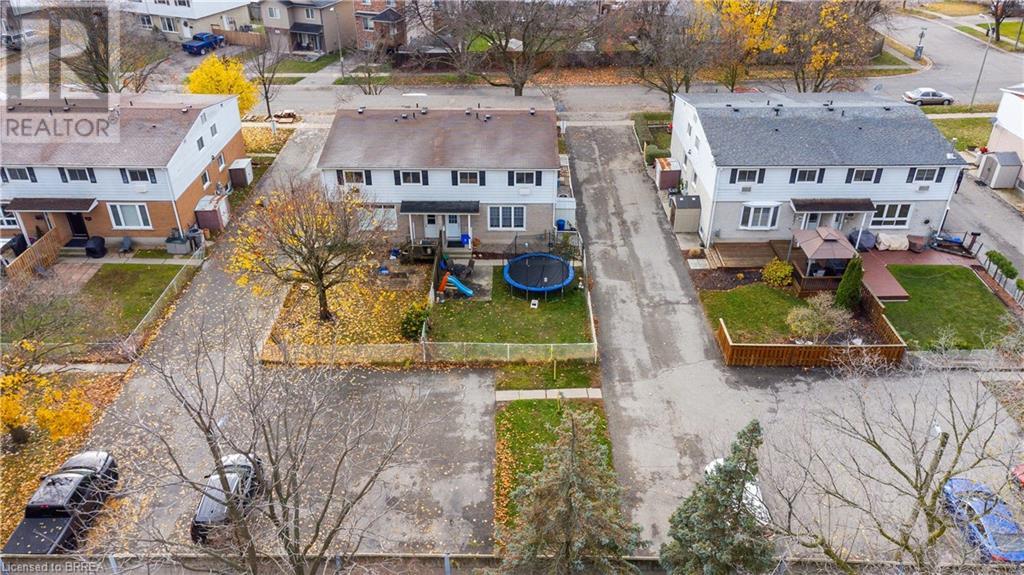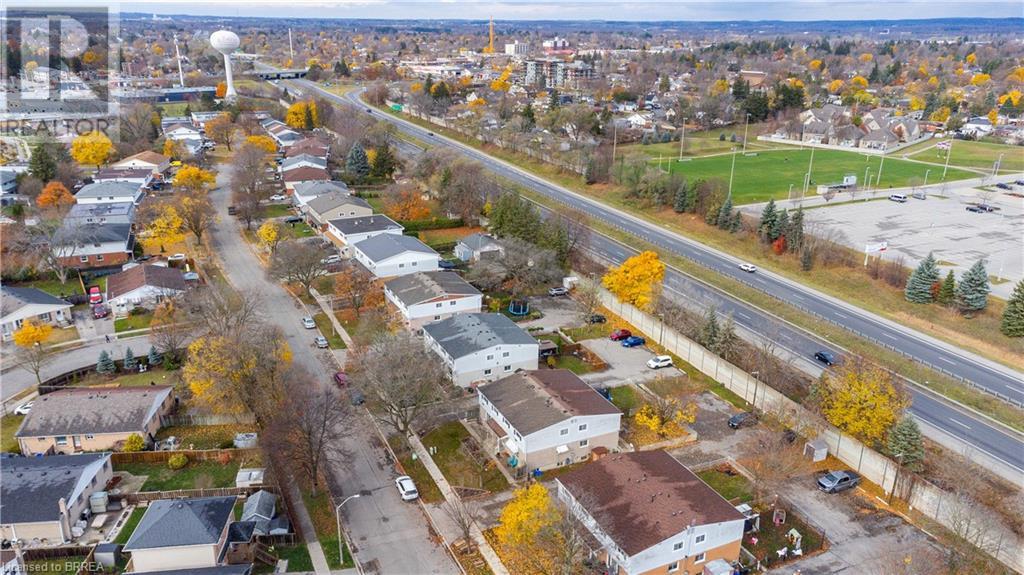43 Metcalfe Crescent Unit# C Brantford, Ontario N3R 2L7
$469,900Maintenance, Insurance
$250 Monthly
Maintenance, Insurance
$250 MonthlyWelcome to 43 C Metcalfe a charming 3-bedroom, 2-bathroom freehold townhouse in a well-maintained 4-plex, perfect for first-time homebuyers or those looking to downsize. This unit features a large, fenced yard and a parking spot. Inside, the family room is updated with modern colors and laminate flooring. The stylish kitchen comes equipped with ample counter and cupboard space and a roomy dinette area. The main floor features a convenient 2-piece powder room. Upstairs, three generously sized bedrooms offer plenty of personal space, with a shared 4-piece bathroom. The freshly renovated basement adds even more appeal, featuring new carpet, fresh paint, a spacious rec room for movie nights, a separate hobby room or playroom as well as a tucked-away laundry area. Nestled in a central Brantford location, this home offers easy access to nearby amenities, schools, and parks. Don't miss your chance to make this charming property your own! (id:61015)
Property Details
| MLS® Number | 40668889 |
| Property Type | Single Family |
| Amenities Near By | Park, Schools |
| Features | Paved Driveway, Sump Pump |
| Parking Space Total | 1 |
Building
| Bathroom Total | 2 |
| Bedrooms Above Ground | 3 |
| Bedrooms Total | 3 |
| Appliances | Dishwasher, Dryer, Microwave, Refrigerator, Stove, Washer, Hood Fan, Window Coverings |
| Architectural Style | 2 Level |
| Basement Development | Partially Finished |
| Basement Type | Full (partially Finished) |
| Constructed Date | 1974 |
| Construction Style Attachment | Attached |
| Cooling Type | Central Air Conditioning |
| Exterior Finish | Aluminum Siding, Brick |
| Foundation Type | Block |
| Half Bath Total | 1 |
| Heating Fuel | Natural Gas |
| Heating Type | Forced Air |
| Stories Total | 2 |
| Size Interior | 1,297 Ft2 |
| Type | Row / Townhouse |
| Utility Water | Municipal Water |
Parking
| Visitor Parking |
Land
| Acreage | No |
| Land Amenities | Park, Schools |
| Sewer | Municipal Sewage System |
| Size Total Text | Under 1/2 Acre |
| Zoning Description | R2 |
Rooms
| Level | Type | Length | Width | Dimensions |
|---|---|---|---|---|
| Second Level | 4pc Bathroom | 4'7'' x 8'7'' | ||
| Second Level | Bedroom | 11'5'' x 9'11'' | ||
| Second Level | Bedroom | 11'0'' x 9'10'' | ||
| Second Level | Primary Bedroom | 11'11'' x 9'10'' | ||
| Basement | Other | 13'2'' x 11'1'' | ||
| Basement | Utility Room | 5'3'' x 7'9'' | ||
| Basement | Utility Room | 6'5'' x 11'1'' | ||
| Basement | Recreation Room | 23'4'' x 10'7'' | ||
| Main Level | 2pc Bathroom | 4'10'' x 4'5'' | ||
| Main Level | Kitchen | 9'1'' x 10'1'' | ||
| Main Level | Dining Room | 9'0'' x 10'6'' | ||
| Main Level | Living Room | 19'1'' x 11'7'' |
https://www.realtor.ca/real-estate/27677883/43-metcalfe-crescent-unit-c-brantford
Contact Us
Contact us for more information









































