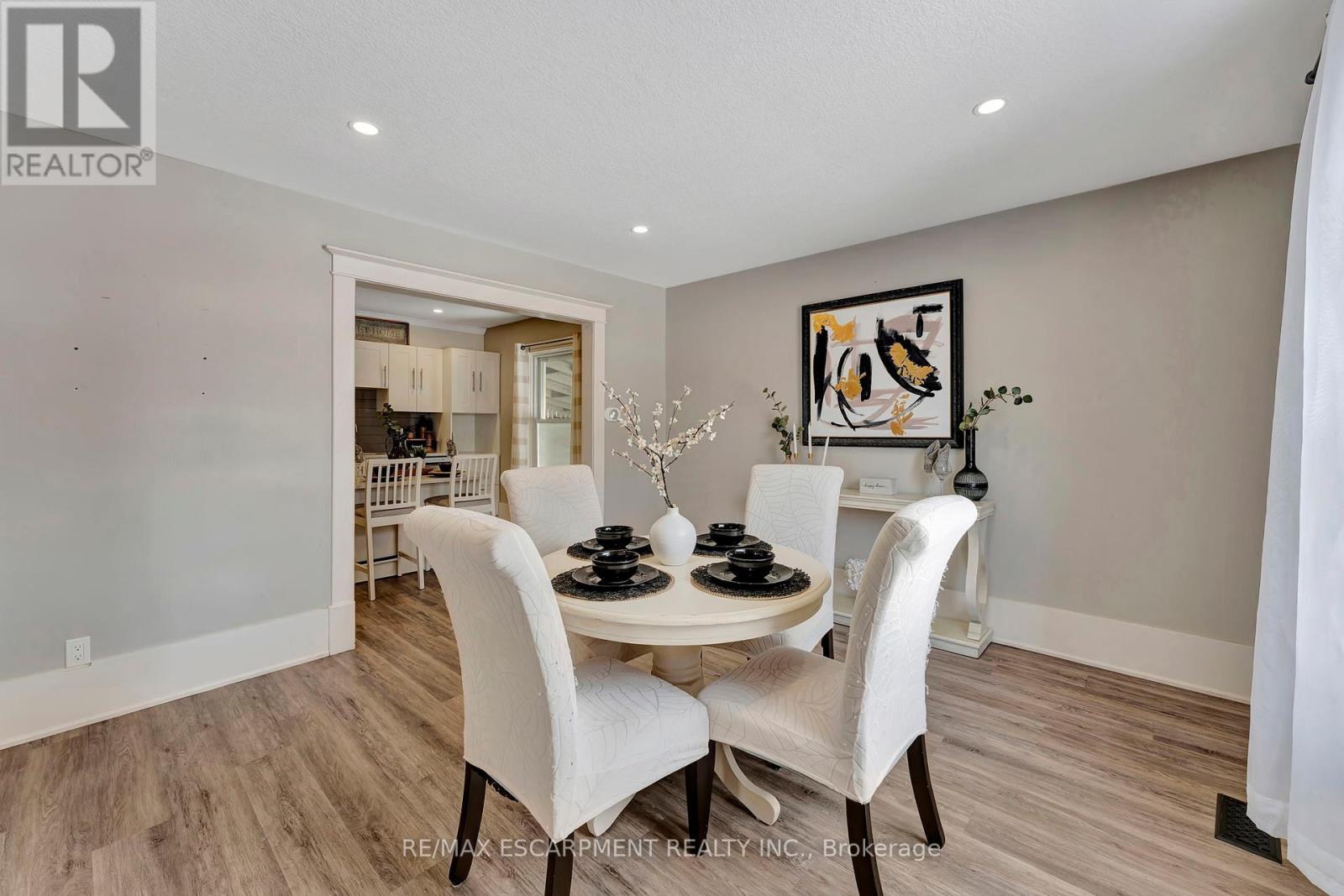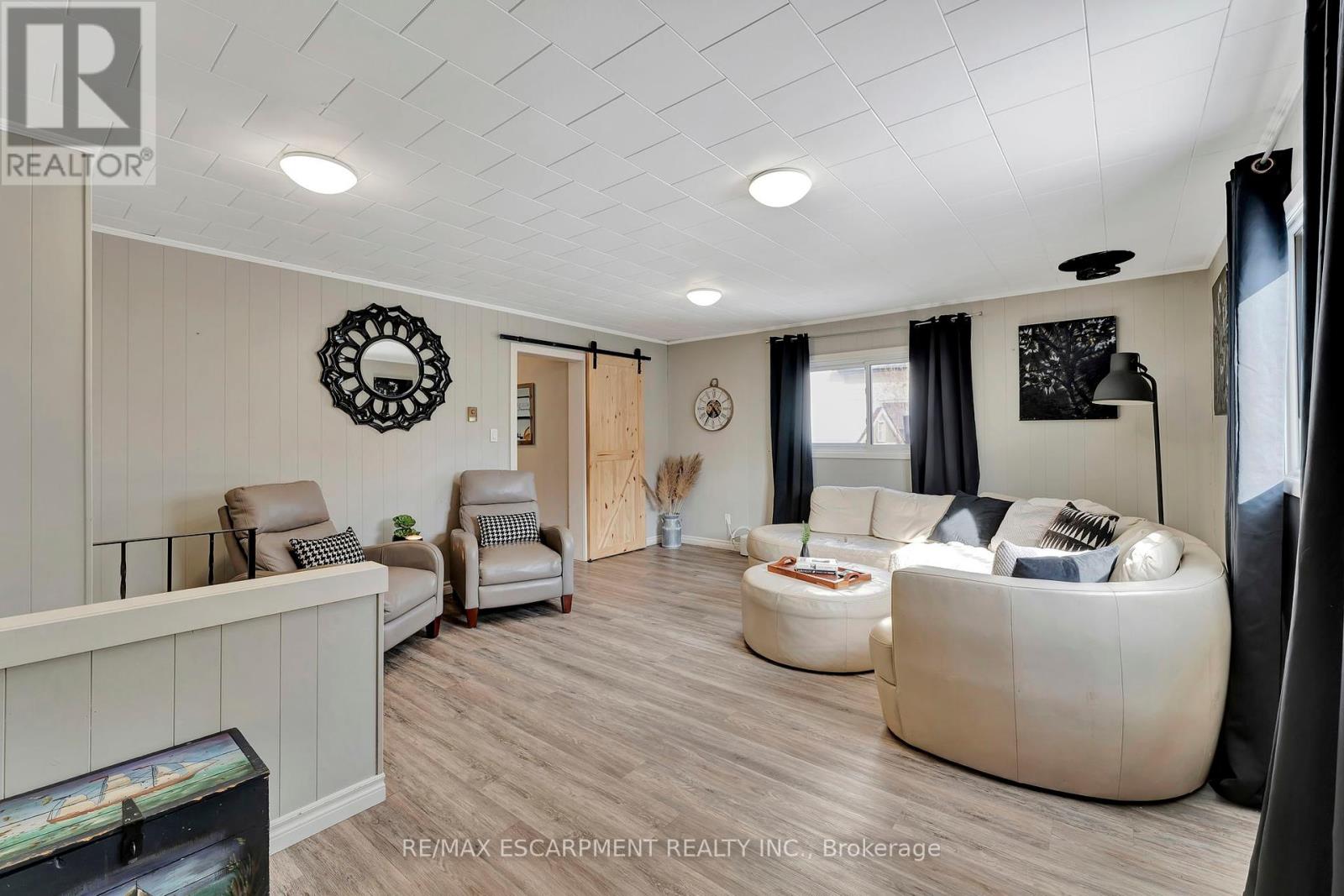43 Oxford Street Cambridge, Ontario N1R 1M7
$589,000
Step into 43 Oxford St., where charm meets modern living in the heart of Cambridge. This 3 bedroom, updated 2-storey home welcomes you with its bright, open spaces and thoughtful upgrades. The sleek white kitchen, complete with quartz countertops and a breakfast island, sets the stage for cozy mornings and lively gatherings. Throughout the home, newer flooring and pot lighting create a warm, polished ambiance. A spacious rear addition serves as the perfect family room, while the basement holds potential for even more living space. With updated bathrooms, newer windows, a 2021 gas furnace, and a long driveway with carport parking for up to three vehicles, this home provides peace of mind with the big-ticket updates already done- leaving you room to add your personal touch. Conveniently close to all amenities, 43 Oxford St. offers buyers a solid foundation to start their next chapter in style. (id:61015)
Open House
This property has open houses!
2:00 pm
Ends at:4:00 pm
Property Details
| MLS® Number | X11933792 |
| Property Type | Single Family |
| Neigbourhood | Grand River |
| Amenities Near By | Hospital, Park, Place Of Worship, Public Transit |
| Community Features | Community Centre |
| Equipment Type | Water Heater - Gas |
| Features | Carpet Free |
| Parking Space Total | 3 |
| Rental Equipment Type | Water Heater - Gas |
Building
| Bathroom Total | 2 |
| Bedrooms Above Ground | 3 |
| Bedrooms Total | 3 |
| Appliances | Water Softener, Dishwasher, Dryer, Hot Tub, Microwave, Range, Refrigerator, Stove, Washer, Window Coverings |
| Basement Development | Unfinished |
| Basement Type | Full (unfinished) |
| Construction Style Attachment | Detached |
| Cooling Type | Central Air Conditioning |
| Exterior Finish | Aluminum Siding |
| Fireplace Present | Yes |
| Foundation Type | Poured Concrete |
| Half Bath Total | 1 |
| Heating Fuel | Natural Gas |
| Heating Type | Forced Air |
| Stories Total | 2 |
| Size Interior | 1,100 - 1,500 Ft2 |
| Type | House |
| Utility Water | Municipal Water |
Parking
| Carport |
Land
| Acreage | No |
| Land Amenities | Hospital, Park, Place Of Worship, Public Transit |
| Sewer | Sanitary Sewer |
| Size Depth | 86 Ft |
| Size Frontage | 40 Ft |
| Size Irregular | 40 X 86 Ft |
| Size Total Text | 40 X 86 Ft|under 1/2 Acre |
| Zoning Description | R1 |
Utilities
| Sewer | Installed |
https://www.realtor.ca/real-estate/27825988/43-oxford-street-cambridge
Contact Us
Contact us for more information





























