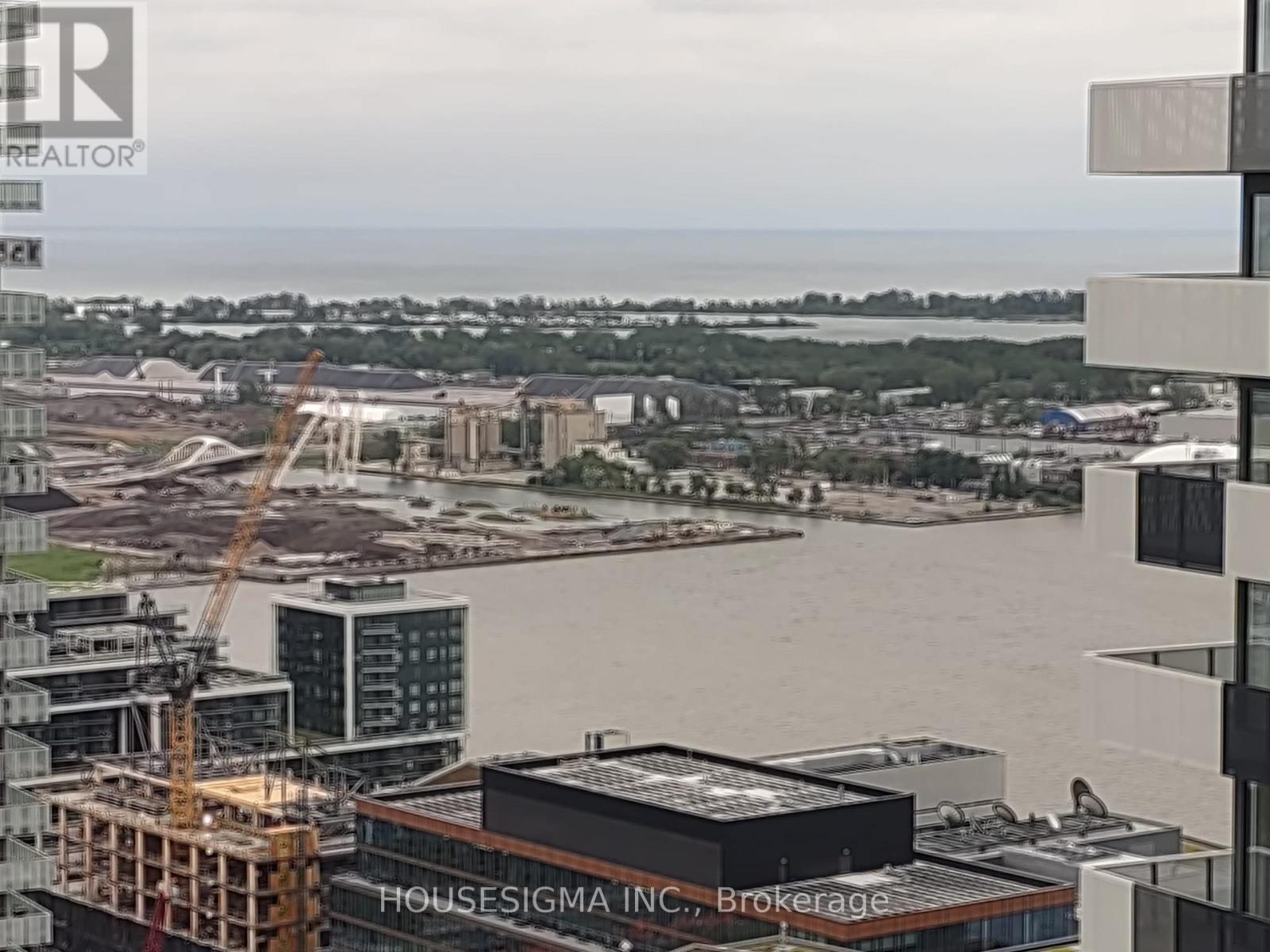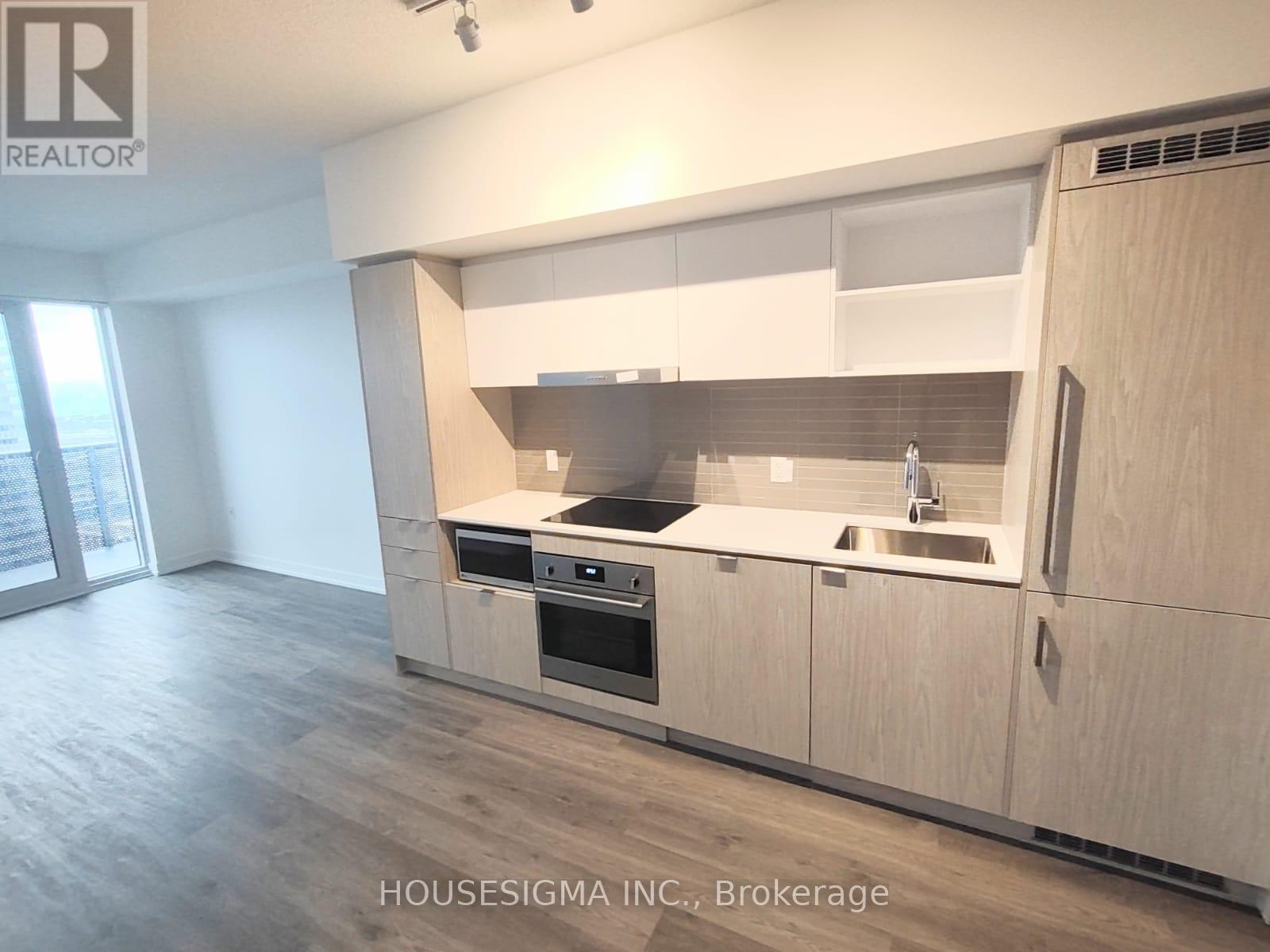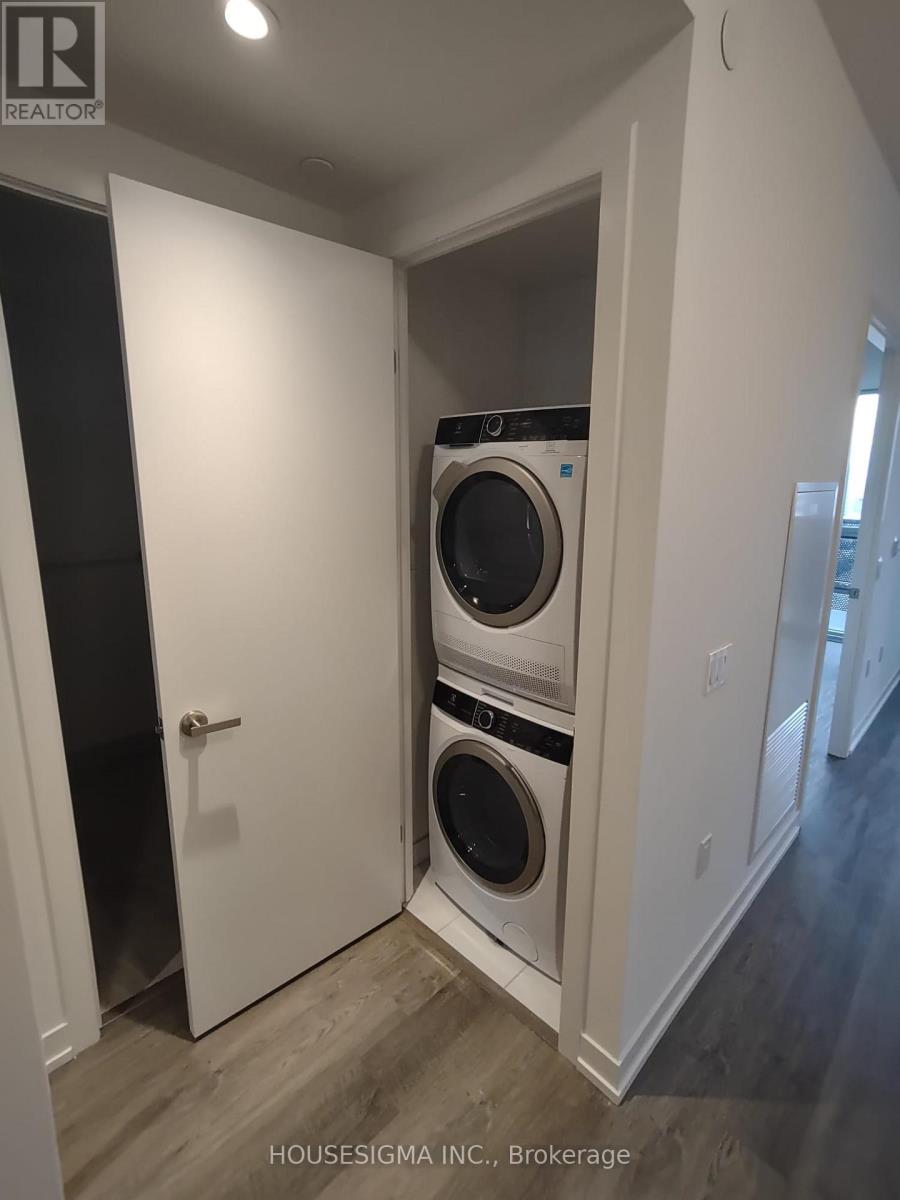4306 - 55 Cooper Street Toronto, Ontario M5E 0G1
$575,000Maintenance, Common Area Maintenance, Insurance
$390.63 Monthly
Maintenance, Common Area Maintenance, Insurance
$390.63 MonthlyMOTIVATED SELLER!!! Introducing The Iconic Sugar Wharf Condominiums By Menkes. Luxury Waterfront Condo Living. Located On The 43rd Floor, Spacious 1 Bedroom 603 SF Including An Oversized Balcony, Laminate Wood Flooring. Open Concept Unit With Unobstructed City Views. Functional Layout Equipped With State Of The Art Amenities that elevate your living experience. Steps Away From Sugar Beach, Employment, Walking distance to Biking Trails, Union Station, Shopping Centre, Loblaws & Farm Boy, George Brown, Banks, LCBO and Public Transit. Direct Access To Future Path & School. Great Central Location. Enjoy24-hour concierge service, and high-speed WIFI in all amenities areas, lobby, and elevators. The building boasts a state-of-the-art fitness center, indoor lap pool, party rooms, theater rooms, and an outdoor landscaped terrace with BBQ and dining area. Guests can also take advantage of the two guest suites. Tenanted Unit At $2,300/m. Tenant Can Leave Or Willing To Stay. **EXTRAS** Located in the heart of Toronto's waterfront community, you're steps away from union station (100Transit Score, 97 Walk Score and 95 Bike score), shopping (LCBO, Farmboy), dining, Scotiabank Arena& Rogers. (id:61015)
Property Details
| MLS® Number | C12057624 |
| Property Type | Single Family |
| Neigbourhood | Spadina—Fort York |
| Community Name | Waterfront Communities C8 |
| Amenities Near By | Public Transit, Park |
| Community Features | Pet Restrictions |
| Features | Balcony |
| View Type | Lake View |
Building
| Bathroom Total | 1 |
| Bedrooms Above Ground | 1 |
| Bedrooms Total | 1 |
| Age | New Building |
| Amenities | Security/concierge, Exercise Centre, Party Room |
| Appliances | Cooktop, Dishwasher, Dryer, Freezer, Microwave, Oven, Washer, Refrigerator |
| Cooling Type | Central Air Conditioning |
| Exterior Finish | Concrete |
| Fire Protection | Security Guard |
| Flooring Type | Laminate |
| Heating Fuel | Natural Gas |
| Heating Type | Forced Air |
| Size Interior | 600 - 699 Ft2 |
| Type | Apartment |
Parking
| Underground | |
| No Garage |
Land
| Acreage | No |
| Land Amenities | Public Transit, Park |
Rooms
| Level | Type | Length | Width | Dimensions |
|---|---|---|---|---|
| Flat | Living Room | 2.9 m | 3.03 m | 2.9 m x 3.03 m |
| Flat | Dining Room | 3.42 m | 3.03 m | 3.42 m x 3.03 m |
| Flat | Kitchen | 3.42 m | 3.03 m | 3.42 m x 3.03 m |
| Flat | Primary Bedroom | 3.06 m | 2.91 m | 3.06 m x 2.91 m |
Contact Us
Contact us for more information




















