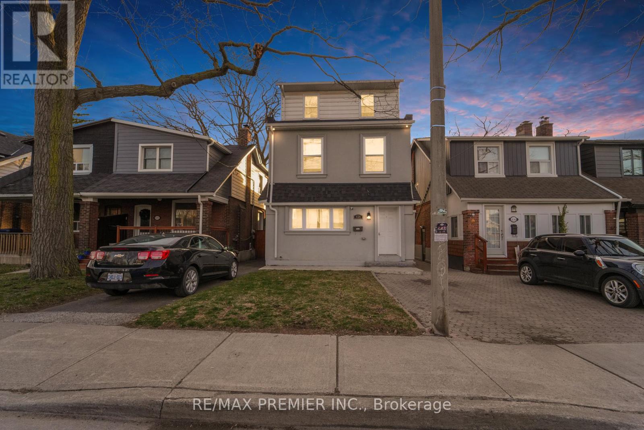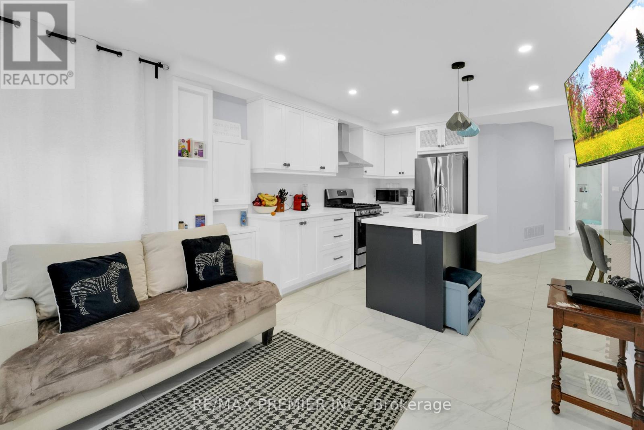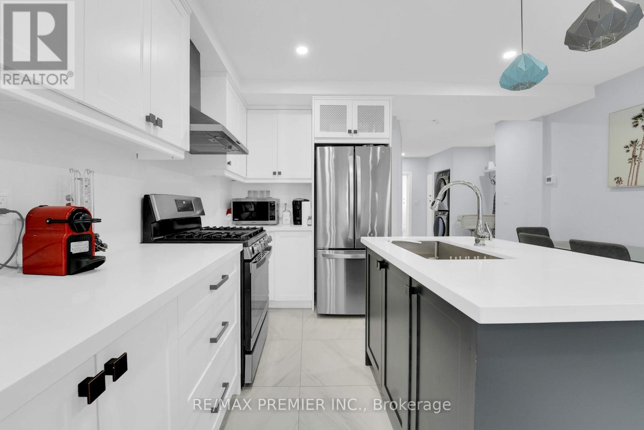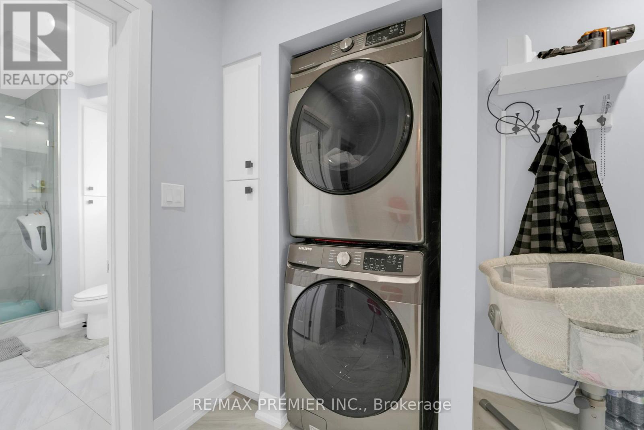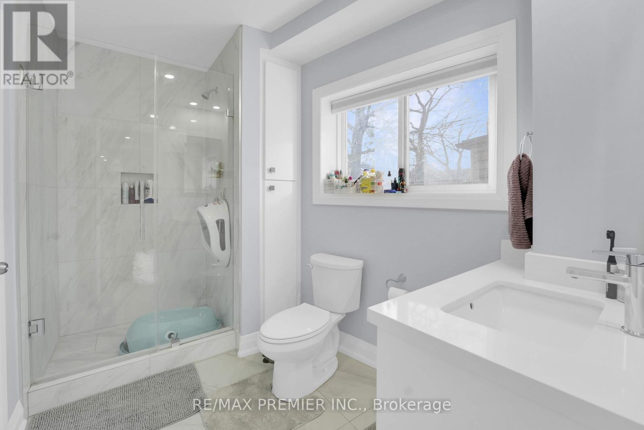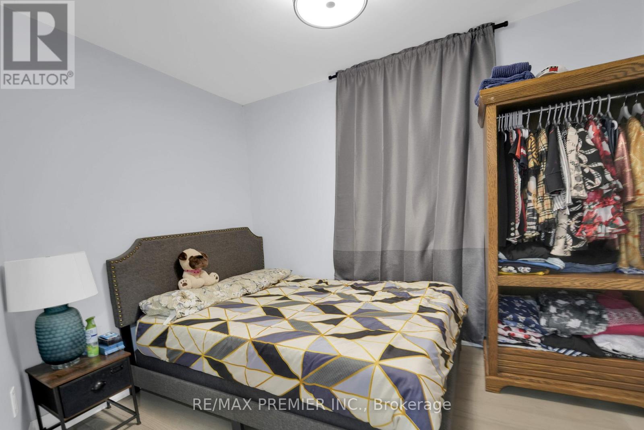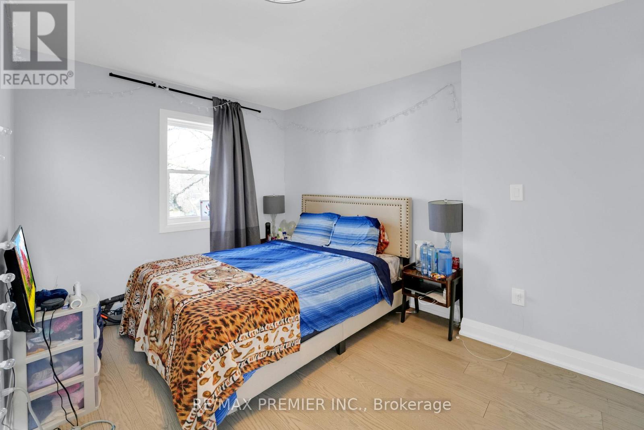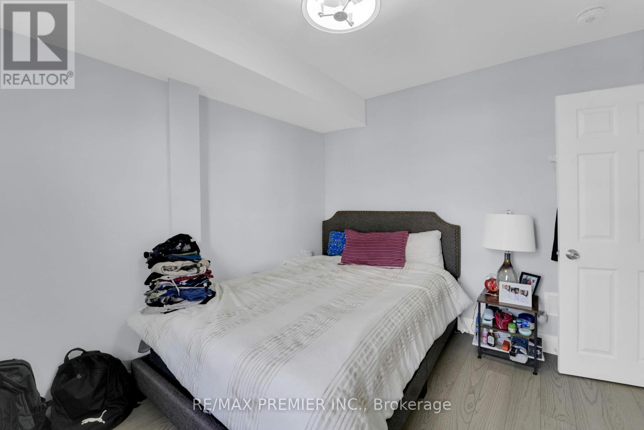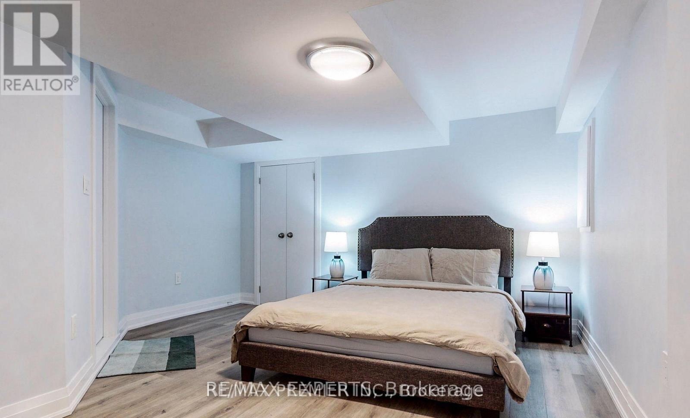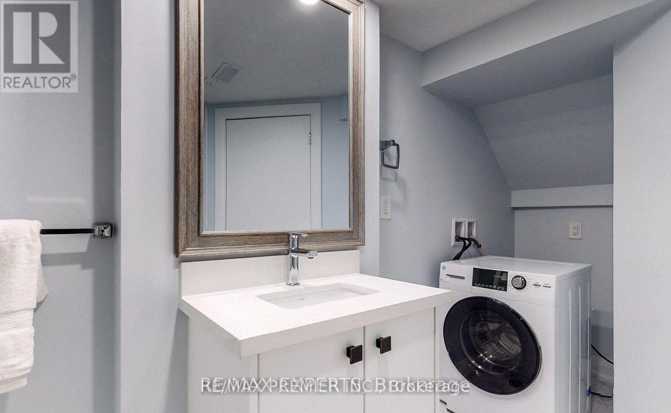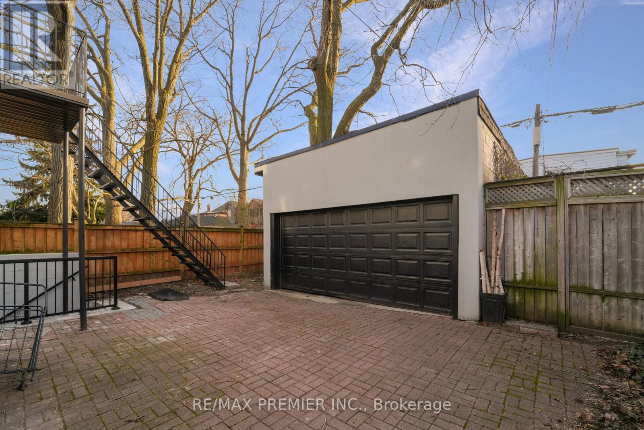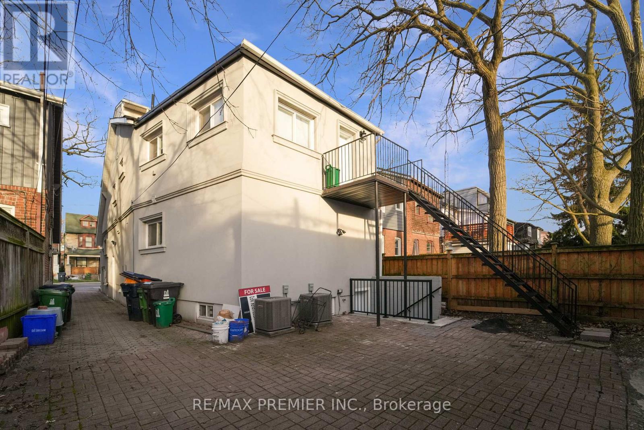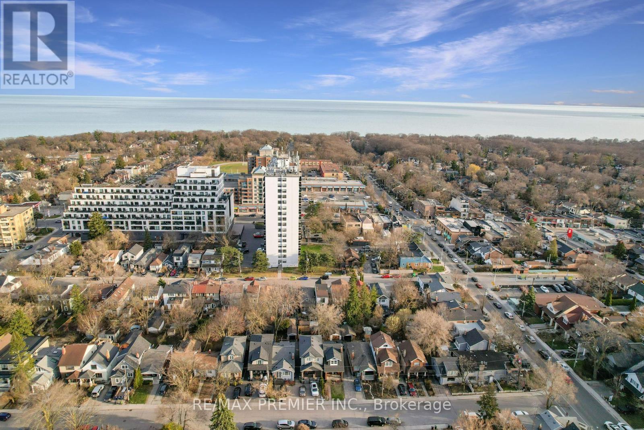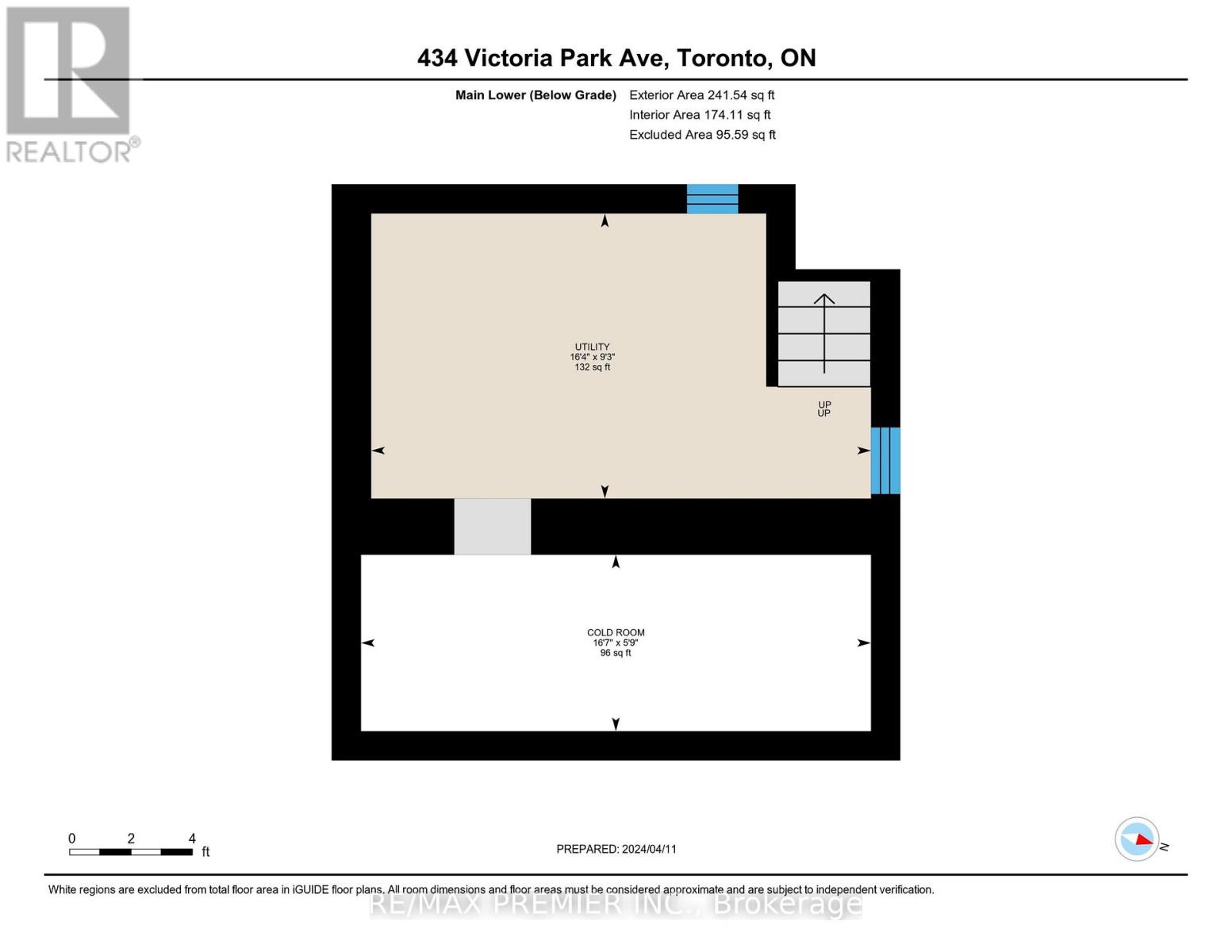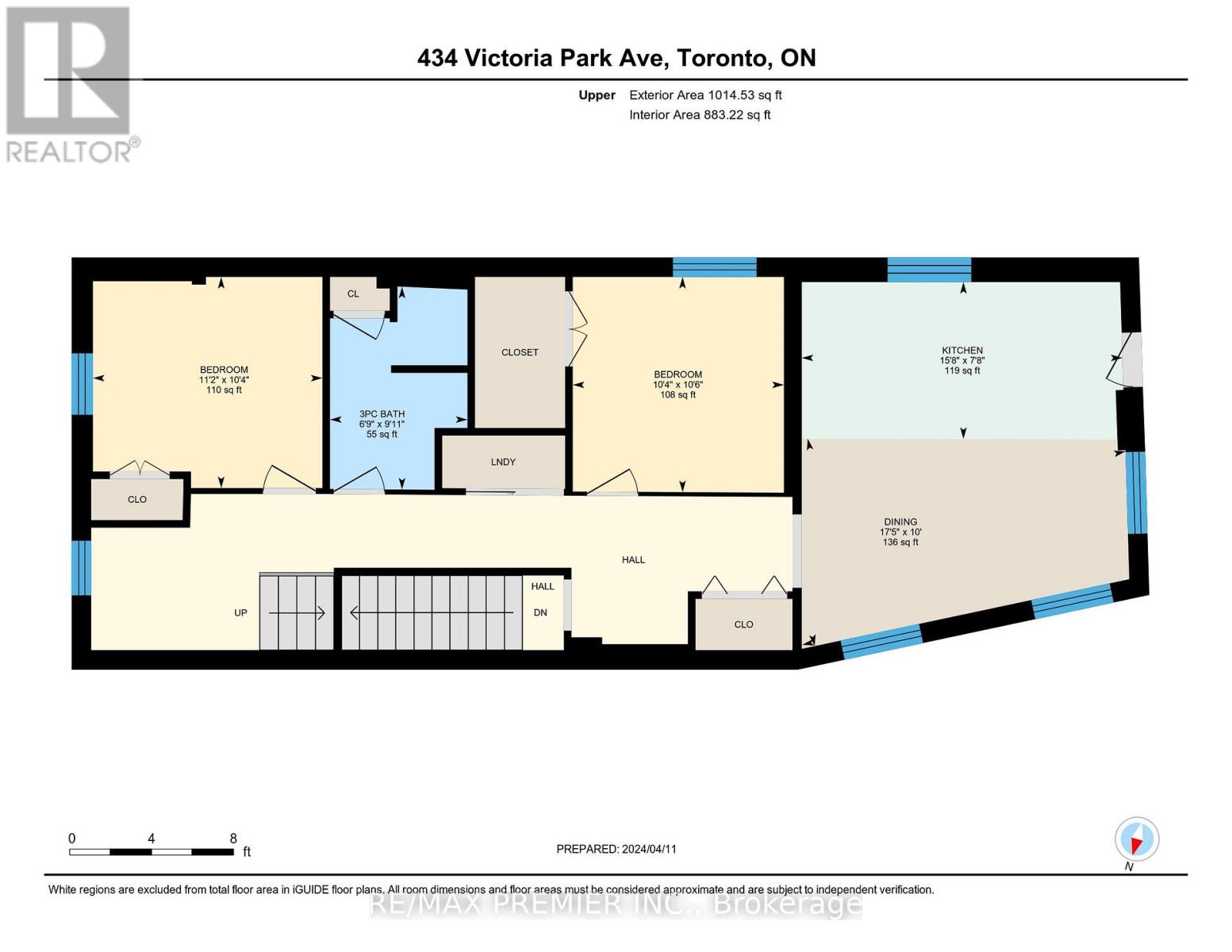434 Victoria Park Avenue Toronto, Ontario M4E 3T2
$1,749,000
Legal Triplex Rare Opportunity! This meticulously constructed legal triplex generates over $100K in gross annual rent. Each unit comes complete with its own laundry area, making it ideal for both long-term and short-term rentals an exceptional investment opportunity. Built recently to meet the latest building codes and permit standards, this property offers lasting peace of mind. Located in the heart of the beaches, every unit has been thoughtfully renovated with superior craftsmanship and premium finishes, blending elegance with functionality. Key features include: A detached double car garage providing ample parking and storage, plus additional driveway parking. Two furnaces, two tankless hot water tanks, and two AC units ensuring efficient climate control while the basement and main floor share one system, the upper unit enjoys its own dedicated setup. Three hydro meters and two gas meters for straightforward landlord maintenance. Don't miss your chance to own this turnkey investment property or spacious residence with significant income potential in a prime location. Experience modern living and exceptional investment convenience with this remarkable triplex, offered with two vacant units. (id:61015)
Property Details
| MLS® Number | E11988329 |
| Property Type | Multi-family |
| Neigbourhood | East End-Danforth |
| Community Name | East End-Danforth |
| Amenities Near By | Beach, Public Transit, Schools |
| Parking Space Total | 3 |
Building
| Bathroom Total | 4 |
| Bedrooms Above Ground | 5 |
| Bedrooms Below Ground | 1 |
| Bedrooms Total | 6 |
| Appliances | Dryer, Washer, Window Coverings |
| Basement Features | Apartment In Basement, Separate Entrance |
| Basement Type | N/a |
| Cooling Type | Central Air Conditioning |
| Exterior Finish | Stucco |
| Flooring Type | Ceramic, Hardwood |
| Foundation Type | Poured Concrete |
| Heating Fuel | Natural Gas |
| Heating Type | Forced Air |
| Stories Total | 3 |
| Type | Triplex |
| Utility Water | Municipal Water |
Parking
| Detached Garage | |
| Garage |
Land
| Acreage | No |
| Land Amenities | Beach, Public Transit, Schools |
| Sewer | Sanitary Sewer |
| Size Depth | 108 Ft |
| Size Frontage | 25 Ft |
| Size Irregular | 25 X 108 Ft |
| Size Total Text | 25 X 108 Ft |
Rooms
| Level | Type | Length | Width | Dimensions |
|---|---|---|---|---|
| Second Level | Dining Room | 3.04 m | 5.31 m | 3.04 m x 5.31 m |
| Second Level | Kitchen | 2.34 m | 4.77 m | 2.34 m x 4.77 m |
| Second Level | Bedroom 3 | 3.14 m | 3.42 m | 3.14 m x 3.42 m |
| Second Level | Bedroom 4 | 3.2 m | 3.14 m | 3.2 m x 3.14 m |
| Third Level | Primary Bedroom | 4.31 m | 4.47 m | 4.31 m x 4.47 m |
| Basement | Kitchen | 3.44 m | 3.94 m | 3.44 m x 3.94 m |
| Basement | Bedroom | 3.98 m | 4.66 m | 3.98 m x 4.66 m |
| Main Level | Living Room | 3.47 m | 3.4 m | 3.47 m x 3.4 m |
| Main Level | Dining Room | 2.25 m | 2.72 m | 2.25 m x 2.72 m |
| Main Level | Kitchen | 2 m | 3.47 m | 2 m x 3.47 m |
| Main Level | Primary Bedroom | 3.07 m | 5.04 m | 3.07 m x 5.04 m |
| Main Level | Bedroom 2 | 3.28 m | 2.87 m | 3.28 m x 2.87 m |
Contact Us
Contact us for more information

