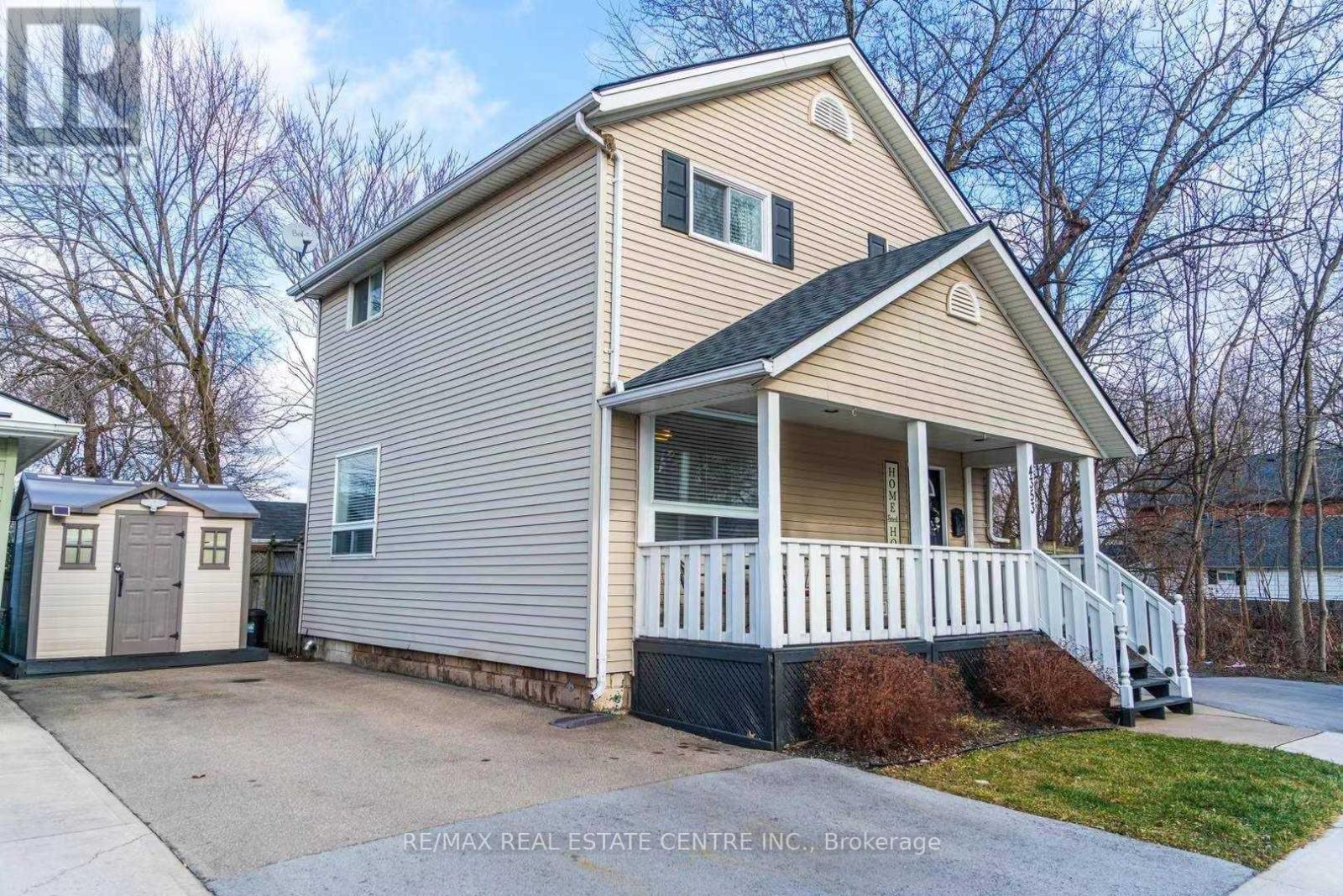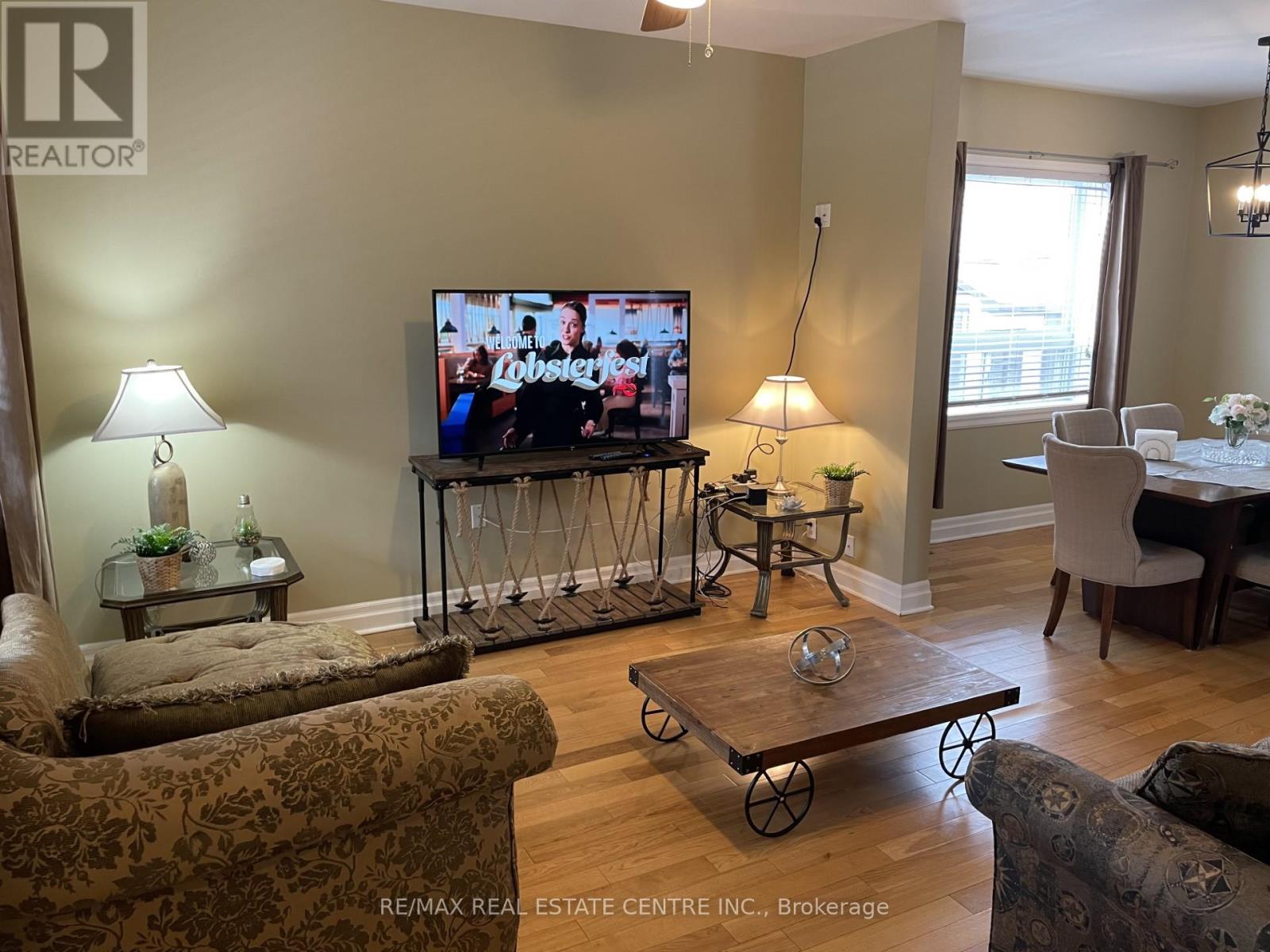4353 Ellis Street Niagara Falls, Ontario L2E 1H3
$599,000
Step into this Absolutely Fantastic Detached House in a Beautiful Community, directly across from Green Space and Steps to the Great Niagara Falls & Casinos. One of 3 Homes on a Quiet Street with Nature all Around. Bright Home Offering 3 Spacious Bedrooms, 2 Bathrooms, & Fully Finished Basement. You'll Love the Gleaming Hardwood Floors on the Main Level & No Carpet in the Entire Home. A Chef's Delight - Gorgeous Kitchen with Gas Stove, Breakfast Bar, & Stainless Steel Appliances. Beautiful Backyard Retreat w/ Clean Finished Deck, Gorgeous Low- Maintenance Turf, and Custom Built Wood-Fired Brick Oven. Entertain Your Guests in Style. Comes with Nest Thermostat. **EXTRAS** Gorgeous Brick Oven, Shed, & Garden Planter in Backyard. (id:61015)
Property Details
| MLS® Number | X11907109 |
| Property Type | Single Family |
| Parking Space Total | 2 |
Building
| Bathroom Total | 2 |
| Bedrooms Above Ground | 3 |
| Bedrooms Total | 3 |
| Appliances | Dishwasher, Dryer, Stove, Washer, Window Coverings, Refrigerator |
| Basement Development | Finished |
| Basement Type | N/a (finished) |
| Construction Style Attachment | Detached |
| Cooling Type | Central Air Conditioning |
| Exterior Finish | Vinyl Siding |
| Foundation Type | Brick |
| Half Bath Total | 1 |
| Heating Fuel | Natural Gas |
| Heating Type | Forced Air |
| Stories Total | 2 |
| Type | House |
| Utility Water | Municipal Water |
Land
| Acreage | No |
| Sewer | Sanitary Sewer |
| Size Depth | 67 Ft ,5 In |
| Size Frontage | 36 Ft ,7 In |
| Size Irregular | 36.65 X 67.49 Ft |
| Size Total Text | 36.65 X 67.49 Ft |
Rooms
| Level | Type | Length | Width | Dimensions |
|---|---|---|---|---|
| Second Level | Bedroom | Measurements not available | ||
| Second Level | Bedroom 2 | Measurements not available | ||
| Second Level | Bedroom 3 | Measurements not available | ||
| Second Level | Bathroom | Measurements not available | ||
| Basement | Laundry Room | Measurements not available | ||
| Basement | Living Room | Measurements not available | ||
| Main Level | Kitchen | Measurements not available | ||
| Main Level | Living Room | Measurements not available | ||
| Main Level | Dining Room | Measurements not available | ||
| Main Level | Bathroom | Measurements not available |
https://www.realtor.ca/real-estate/27766474/4353-ellis-street-niagara-falls
Contact Us
Contact us for more information



























