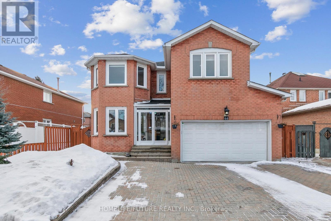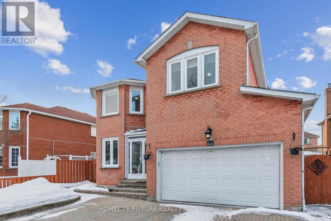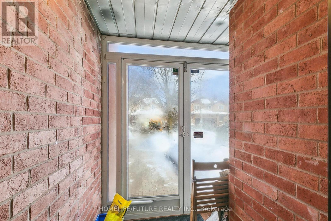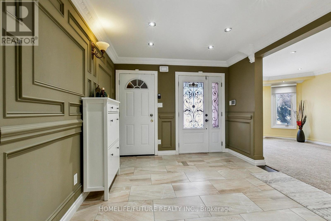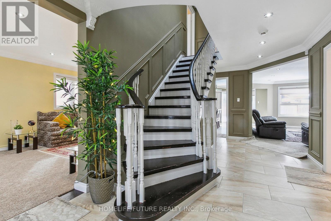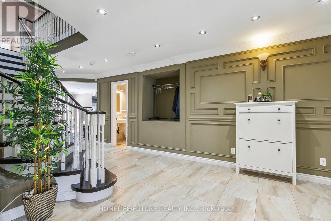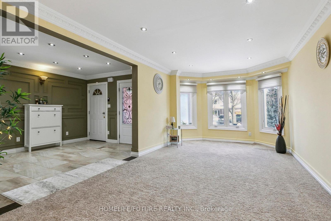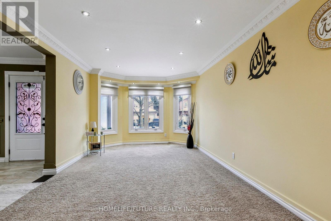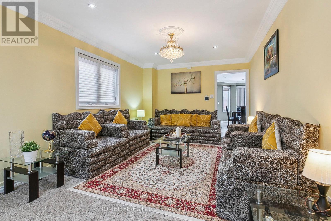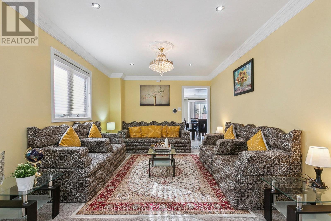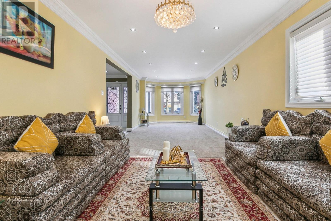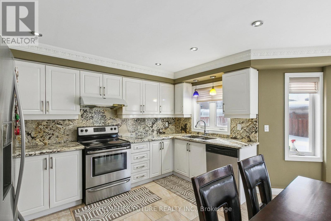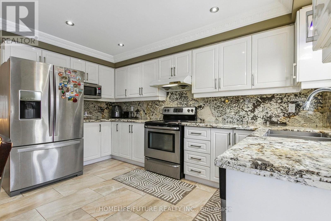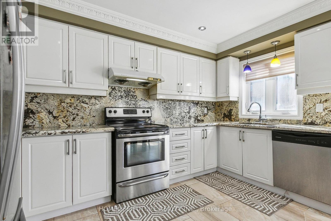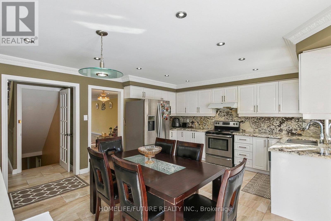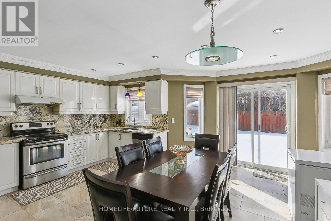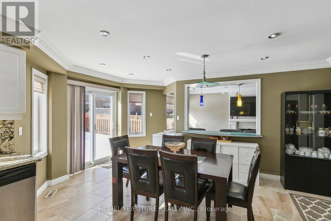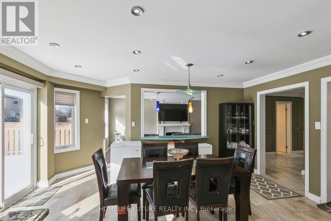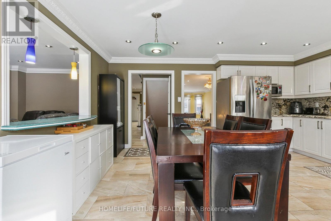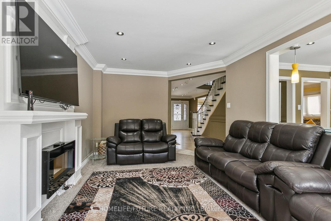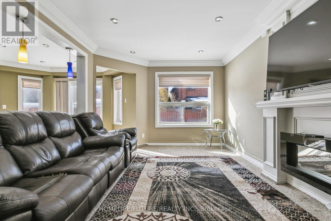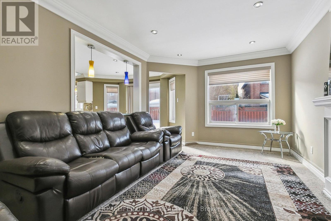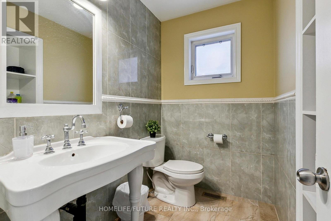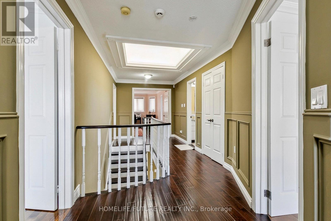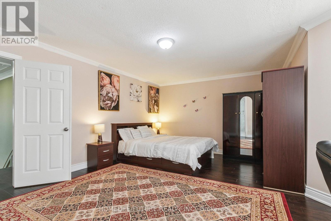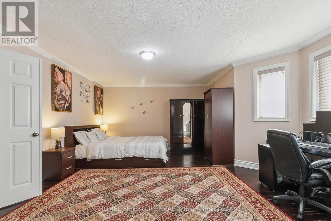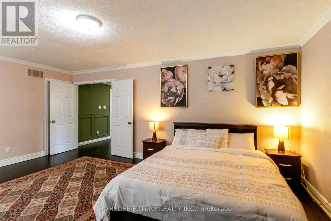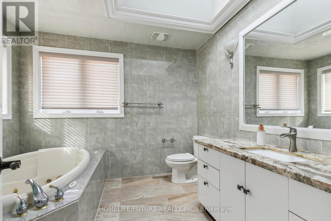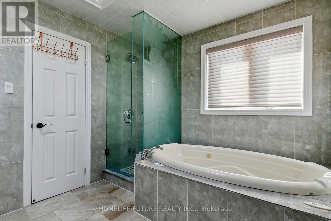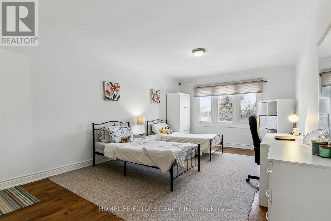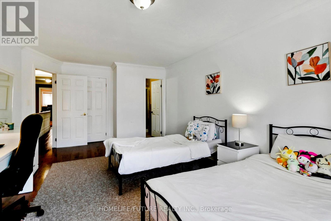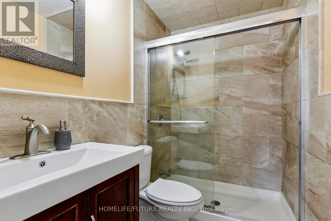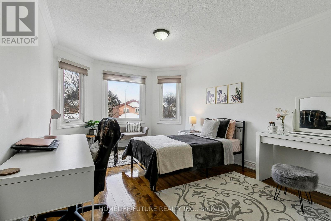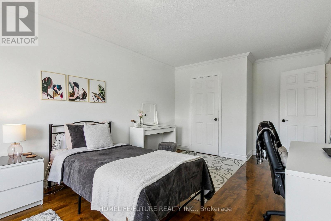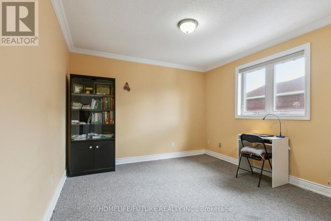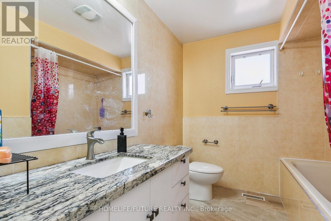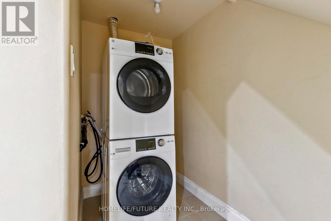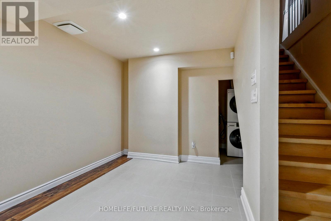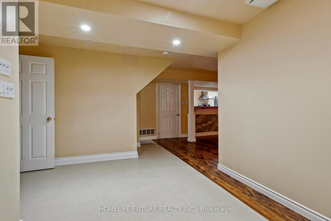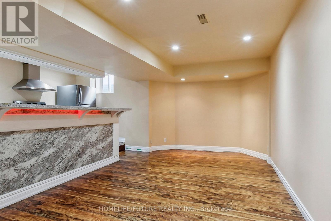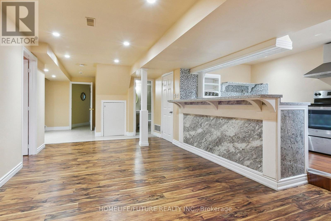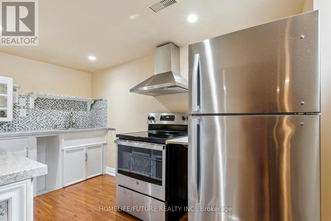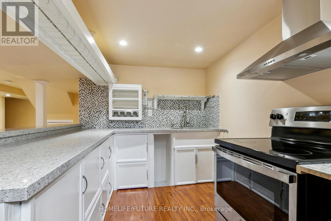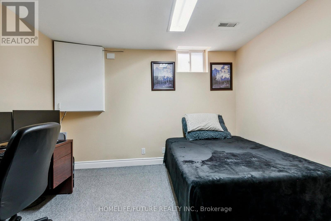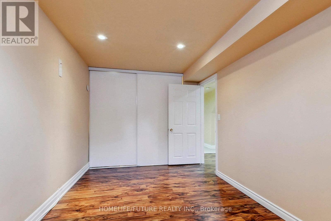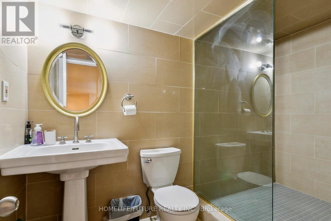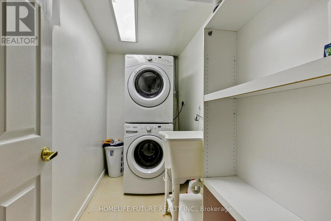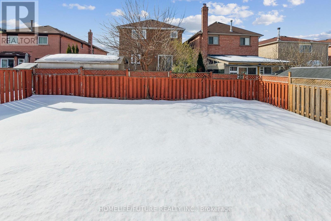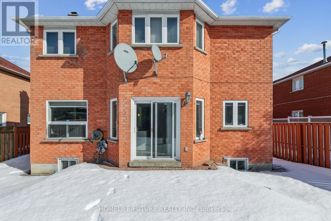44 Norman Ross Drive Markham, Ontario L3S 2Z1
$1,795,000
A Luxurious, Spacious Home Featuring A Sauna, Jacuzzi, And A Separate Entrance To The Two Bedroom Basement Suite. This Property Offers Four Main Bedrooms And Two Additional Rooms, Along With Five Washrooms And Two Separate Laundry Stations. The House Is Equipped With Mostly New Appliances, And Seller Is Offering Up to 5000 CAD Rebate For A Brand-New Fridge And Dishwasher. A Premium, Nearly 50-Foot Wide Private Lot, Including Hardwood Flooring, Pot Lights, And Crown Moulding Throughout. The Two Story Home Features Elegant Wainscoting, Skylights, And A Stunning Kitchen Complete With Granite Countertops. A Fully Finished Basement Suite Featuring A Spacious Washroom And A Large Living Area, Offering Plenty Of Additional Living Space. Enjoy The Convenience Of Being Close To Top-Ranked Schools, Markham Masjid, Church, Public Transit, Shopping, Restaurants, And Many Other Amenities. (id:61015)
Property Details
| MLS® Number | N11964439 |
| Property Type | Single Family |
| Community Name | Middlefield |
| Amenities Near By | Public Transit, Schools, Park, Place Of Worship |
| Community Features | Community Centre |
| Parking Space Total | 6 |
Building
| Bathroom Total | 5 |
| Bedrooms Above Ground | 4 |
| Bedrooms Below Ground | 2 |
| Bedrooms Total | 6 |
| Age | 31 To 50 Years |
| Appliances | Dishwasher, Dryer, Garage Door Opener, Microwave, Stove, Washer, Refrigerator |
| Basement Development | Finished |
| Basement Features | Apartment In Basement |
| Basement Type | N/a (finished) |
| Construction Style Attachment | Detached |
| Cooling Type | Central Air Conditioning |
| Exterior Finish | Brick |
| Fireplace Present | Yes |
| Flooring Type | Hardwood |
| Foundation Type | Concrete |
| Half Bath Total | 1 |
| Heating Fuel | Natural Gas |
| Heating Type | Forced Air |
| Stories Total | 2 |
| Size Interior | 2,500 - 3,000 Ft2 |
| Type | House |
| Utility Water | Municipal Water |
Parking
| Garage |
Land
| Acreage | No |
| Land Amenities | Public Transit, Schools, Park, Place Of Worship |
| Sewer | Sanitary Sewer |
| Size Depth | 110 Ft |
| Size Frontage | 49 Ft ,7 In |
| Size Irregular | 49.6 X 110 Ft ; Irregular |
| Size Total Text | 49.6 X 110 Ft ; Irregular |
| Zoning Description | Residential |
Rooms
| Level | Type | Length | Width | Dimensions |
|---|---|---|---|---|
| Second Level | Primary Bedroom | 5.82 m | 4.82 m | 5.82 m x 4.82 m |
| Second Level | Bedroom 2 | 7.02 m | 3.62 m | 7.02 m x 3.62 m |
| Second Level | Bedroom 3 | 5.69 m | 3.34 m | 5.69 m x 3.34 m |
| Second Level | Bedroom 4 | 4.32 m | 3.36 m | 4.32 m x 3.36 m |
| Basement | Bedroom | 3.53 m | 4.24 m | 3.53 m x 4.24 m |
| Basement | Kitchen | 3 m | 3 m | 3 m x 3 m |
| Basement | Recreational, Games Room | 8.47 m | 7.14 m | 8.47 m x 7.14 m |
| Main Level | Living Room | 3.05 m | 9.78 m | 3.05 m x 9.78 m |
| Main Level | Dining Room | 3.05 m | 9.78 m | 3.05 m x 9.78 m |
| Main Level | Family Room | 5.69 m | 3.27 m | 5.69 m x 3.27 m |
| Main Level | Kitchen | 5.25 m | 5.06 m | 5.25 m x 5.06 m |
https://www.realtor.ca/real-estate/27895917/44-norman-ross-drive-markham-middlefield-middlefield
Contact Us
Contact us for more information

