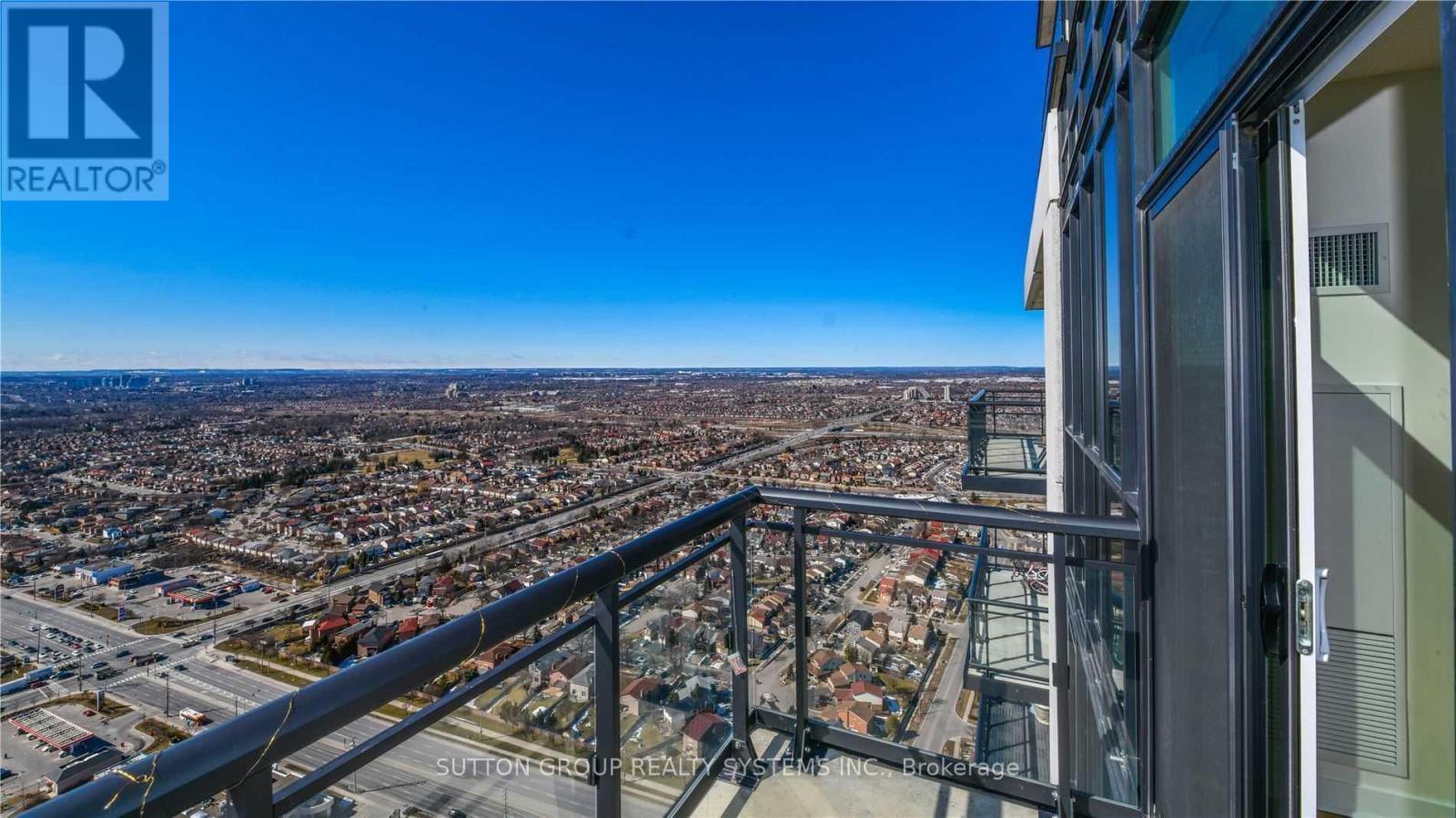4406 - 3975 Grand Park Drive Mississauga, Ontario L5B 4M6
$2,400 Monthly
Gorgeous Well Maintained Condo In The Heart Of Mississauga, South West View, Perfect Open Concept Layout, 9' Ceiling, Granite Counter Top, S/S Kitchen Appliances, High Ceiling, Large Windows With Plenty Of Natural Sunlight, Unobstructed View, Walking Distance To Square One Mall, Restaurants, Sheridan College, Central Library, YMCA, City Hall. Pictures Were Taken Prior To Tenant Occupied. 24 Hr Notice Required, Tenant Approval Required, Showing Only When Tenant Is At Home **** EXTRAS **** Home Theatre, Indoor Pool & Hot Tub, Sauna Rm, Gym, Yoga Rm, Lounge/Party Rm. Outdoor Terraces And Guest Suites. One Parking Included. (id:61015)
Property Details
| MLS® Number | W10428236 |
| Property Type | Single Family |
| Neigbourhood | City Centre |
| Community Name | City Centre |
| Amenities Near By | Hospital, Park, Place Of Worship, Public Transit, Schools |
| Community Features | Pet Restrictions |
| Features | Balcony |
| Parking Space Total | 1 |
| Pool Type | Indoor Pool |
Building
| Bathroom Total | 1 |
| Bedrooms Above Ground | 1 |
| Bedrooms Total | 1 |
| Amenities | Security/concierge, Exercise Centre, Party Room, Sauna |
| Appliances | Dishwasher, Dryer, Microwave, Range, Refrigerator, Stove, Washer |
| Cooling Type | Central Air Conditioning |
| Exterior Finish | Brick, Concrete |
| Flooring Type | Laminate, Ceramic |
| Heating Fuel | Natural Gas |
| Heating Type | Forced Air |
| Size Interior | 600 - 699 Ft2 |
| Type | Apartment |
Parking
| Underground |
Land
| Acreage | No |
| Land Amenities | Hospital, Park, Place Of Worship, Public Transit, Schools |
Rooms
| Level | Type | Length | Width | Dimensions |
|---|---|---|---|---|
| Main Level | Living Room | 5.55 m | 3.05 m | 5.55 m x 3.05 m |
| Main Level | Kitchen | 3.35 m | 3 m | 3.35 m x 3 m |
| Main Level | Dining Room | 5.55 m | 3.05 m | 5.55 m x 3.05 m |
| Main Level | Bedroom | 4.5 m | 3.05 m | 4.5 m x 3.05 m |
| Main Level | Bathroom | 2.1 m | 2.4 m | 2.1 m x 2.4 m |
Contact Us
Contact us for more information















