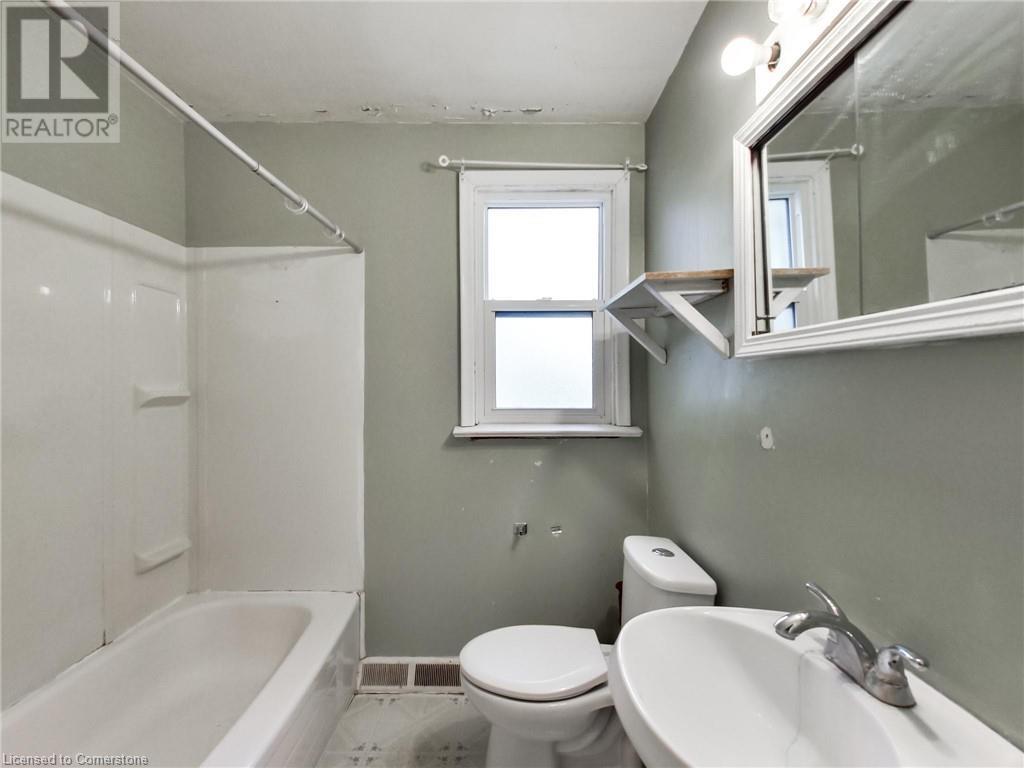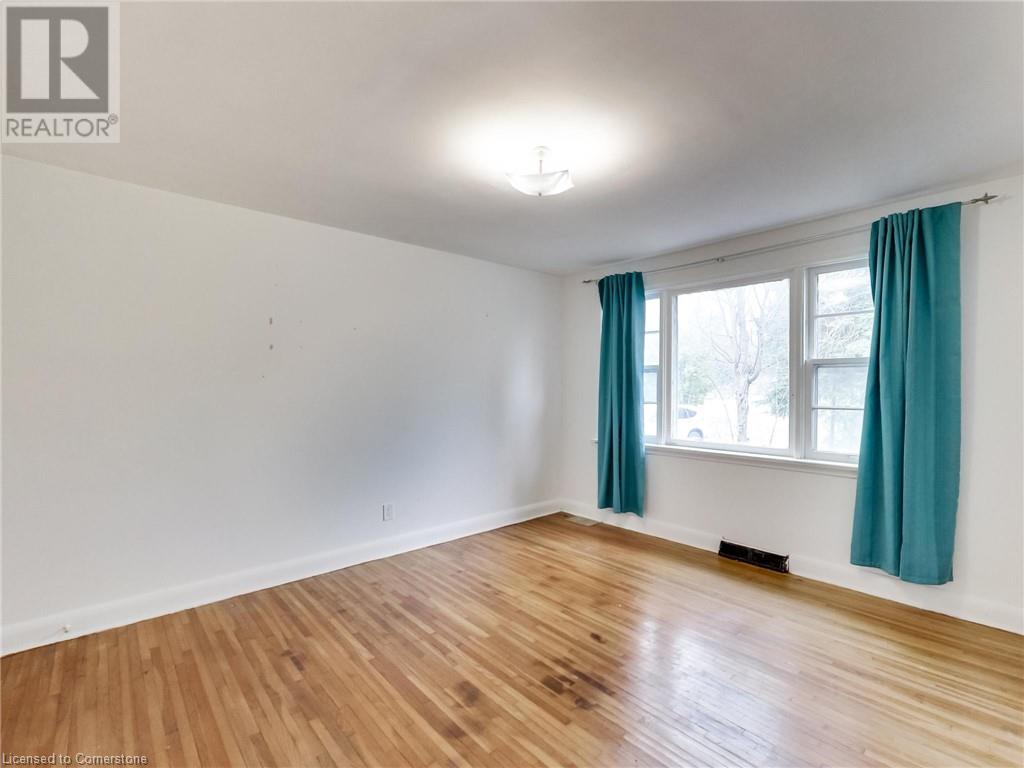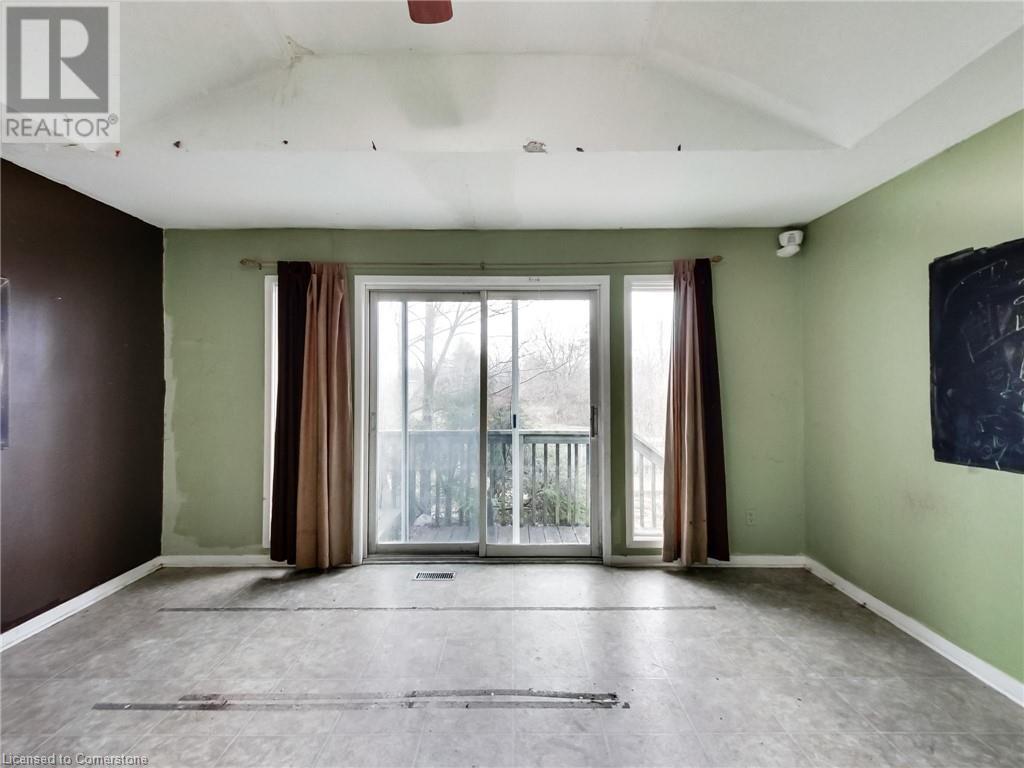4496 Guelph Line Burlington, Ontario L7P 0N2
$1,099,900
Value is in the land * Attention home renovators and those looking for multi-family and ADU possibilities. 1.8 acre lot with a large 3+1 bed, 3 bath bungalow with single car attached garage. Plus it has an additional detached garage (in poor shape but could be saved) and a storage shed. Well located just 20 minutes from the 401 and 20 minutes to the 407 and 10 minutes from Burlington shopping. In an area known for estate homes and greenspace. This is a renovator's dream with so much surplus land that it offers many additional options to improve the value. The home and outbuildings are in very bad shape but the bones of the house are excellent and it's not often you can find an almost 2000 sf bungalow with another 1800 sf in the basement. (id:61015)
Property Details
| MLS® Number | 40716337 |
| Property Type | Single Family |
| Features | Ravine, Conservation/green Belt, Country Residential, Sump Pump |
| Parking Space Total | 13 |
| Structure | Workshop, Shed |
Building
| Bathroom Total | 2 |
| Bedrooms Above Ground | 4 |
| Bedrooms Total | 4 |
| Appliances | Water Softener |
| Architectural Style | Bungalow |
| Basement Development | Partially Finished |
| Basement Type | Full (partially Finished) |
| Constructed Date | 1955 |
| Construction Material | Concrete Block, Concrete Walls |
| Construction Style Attachment | Detached |
| Cooling Type | Central Air Conditioning |
| Exterior Finish | Brick Veneer, Concrete |
| Heating Fuel | Natural Gas |
| Heating Type | Forced Air |
| Stories Total | 1 |
| Size Interior | 1,965 Ft2 |
| Type | House |
| Utility Water | Well |
Parking
| Detached Garage |
Land
| Access Type | Road Access |
| Acreage | Yes |
| Sewer | Septic System |
| Size Depth | 220 Ft |
| Size Frontage | 364 Ft |
| Size Irregular | 1.831 |
| Size Total | 1.831 Ac|1/2 - 1.99 Acres |
| Size Total Text | 1.831 Ac|1/2 - 1.99 Acres |
| Zoning Description | Nec Dev Control Area |
Rooms
| Level | Type | Length | Width | Dimensions |
|---|---|---|---|---|
| Lower Level | Den | 12'10'' x 8'10'' | ||
| Lower Level | Storage | 11'5'' x 19'1'' | ||
| Lower Level | Sitting Room | 12'1'' x 20'4'' | ||
| Lower Level | Recreation Room | 21'8'' x 24'7'' | ||
| Lower Level | Office | 10'7'' x 12'5'' | ||
| Lower Level | Den | 8'0'' x 12'5'' | ||
| Lower Level | Recreation Room | 12'10'' x 19'8'' | ||
| Main Level | 4pc Bathroom | Measurements not available | ||
| Main Level | 4pc Bathroom | Measurements not available | ||
| Main Level | Mud Room | 4'6'' x 7'1'' | ||
| Main Level | Family Room | 13'3'' x 15'0'' | ||
| Main Level | Bedroom | 10'1'' x 9'5'' | ||
| Main Level | Primary Bedroom | 13'2'' x 10'7'' | ||
| Main Level | Bedroom | 7'9'' x 12'1'' | ||
| Main Level | Other | 13'2'' x 13'3'' | ||
| Main Level | Bedroom | 9'4'' x 10'10'' | ||
| Main Level | Kitchen | 10'6'' x 9'3'' | ||
| Main Level | Dining Room | 10'5'' x 9'10'' | ||
| Main Level | Living Room | 11'9'' x 17'11'' | ||
| Main Level | Foyer | 11'10'' x 3'4'' |
https://www.realtor.ca/real-estate/28192211/4496-guelph-line-burlington
Contact Us
Contact us for more information
































