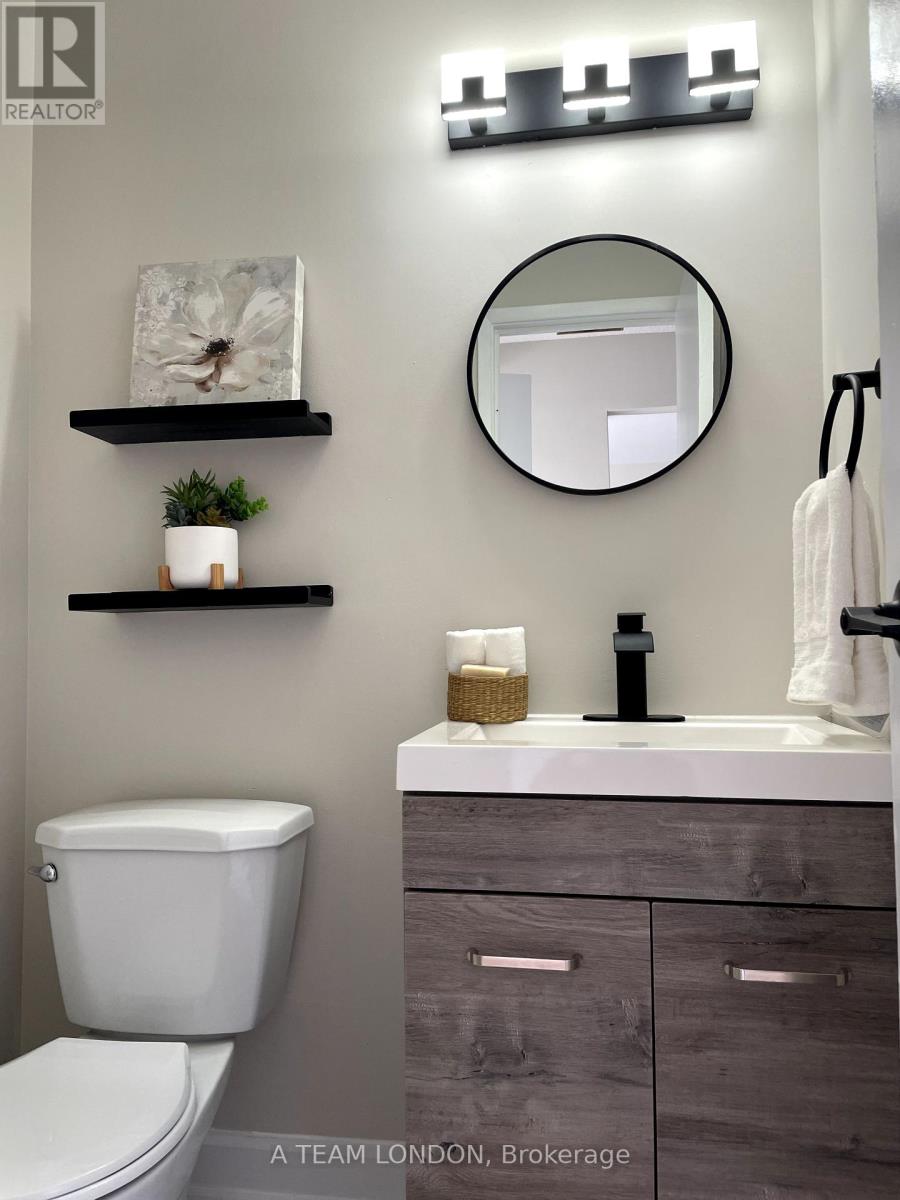45 - 355 Sandringham Crescent London, Ontario N6C 5K3
$2,495 Monthly
Beautifully renovated - 2 storey townhome in desirable South London offering 3 bedrooms and 1.5 bathrooms. The sun filters through this home and makes it bright and cheery. New white shaker kitchen with new stainless steel finish appliances. Main floor also has powder room, dining and living room areas. Second floor has 4 piece bathroom and 3 good sized bedrooms. Downstairs find extra space for rec room, office, playroom. There is also laundry room area and storage. Forced air gas heating and central air to keep you comfortable year round. Private patio out back. (id:61015)
Property Details
| MLS® Number | X11890569 |
| Property Type | Single Family |
| Neigbourhood | Lockwood Park |
| Community Name | South R |
| Community Features | Pet Restrictions |
| Features | In Suite Laundry |
| Parking Space Total | 1 |
Building
| Bathroom Total | 2 |
| Bedrooms Above Ground | 3 |
| Bedrooms Total | 3 |
| Basement Development | Partially Finished |
| Basement Type | Full (partially Finished) |
| Cooling Type | Central Air Conditioning |
| Exterior Finish | Aluminum Siding, Brick |
| Half Bath Total | 1 |
| Heating Fuel | Natural Gas |
| Heating Type | Forced Air |
| Stories Total | 2 |
| Size Interior | 1,200 - 1,399 Ft2 |
| Type | Row / Townhouse |
Land
| Acreage | No |
Rooms
| Level | Type | Length | Width | Dimensions |
|---|---|---|---|---|
| Second Level | Bedroom | 4.09 m | 4.57 m | 4.09 m x 4.57 m |
| Second Level | Bedroom | 3.96 m | 4.09 m | 3.96 m x 4.09 m |
| Second Level | Bedroom | 2.95 m | 2.95 m | 2.95 m x 2.95 m |
| Lower Level | Recreational, Games Room | 6.02 m | 5.23 m | 6.02 m x 5.23 m |
| Lower Level | Laundry Room | 6.02 m | 3.35 m | 6.02 m x 3.35 m |
| Main Level | Kitchen | 3.2 m | 3.51 m | 3.2 m x 3.51 m |
| Main Level | Dining Room | 3.2 m | 2.41 m | 3.2 m x 2.41 m |
| Main Level | Living Room | 4.98 m | 3.43 m | 4.98 m x 3.43 m |
https://www.realtor.ca/real-estate/27732924/45-355-sandringham-crescent-london-south-r
Contact Us
Contact us for more information
























