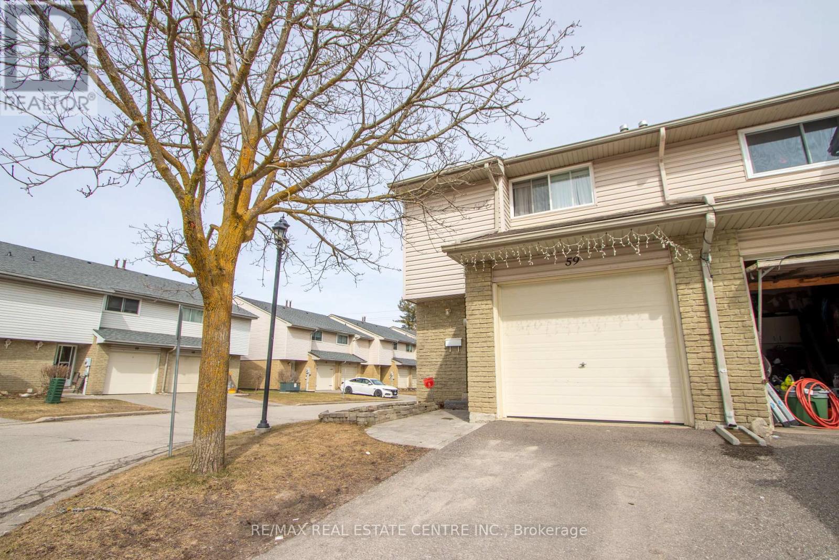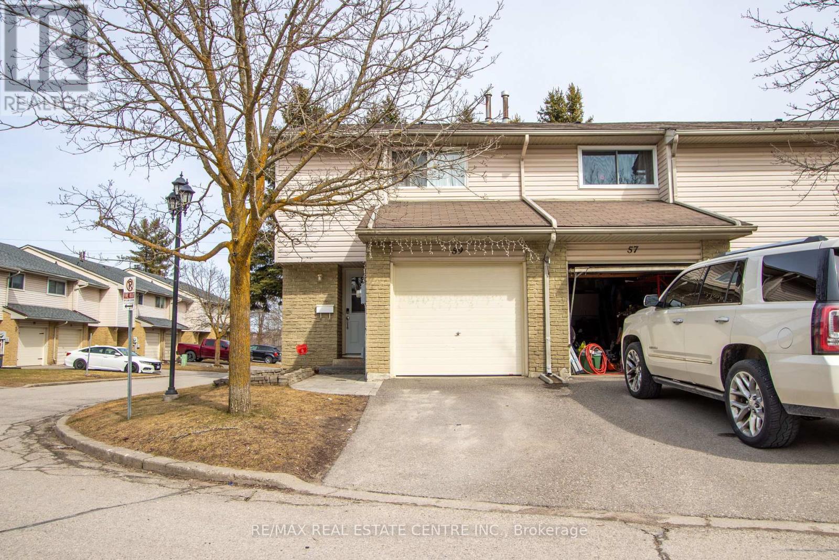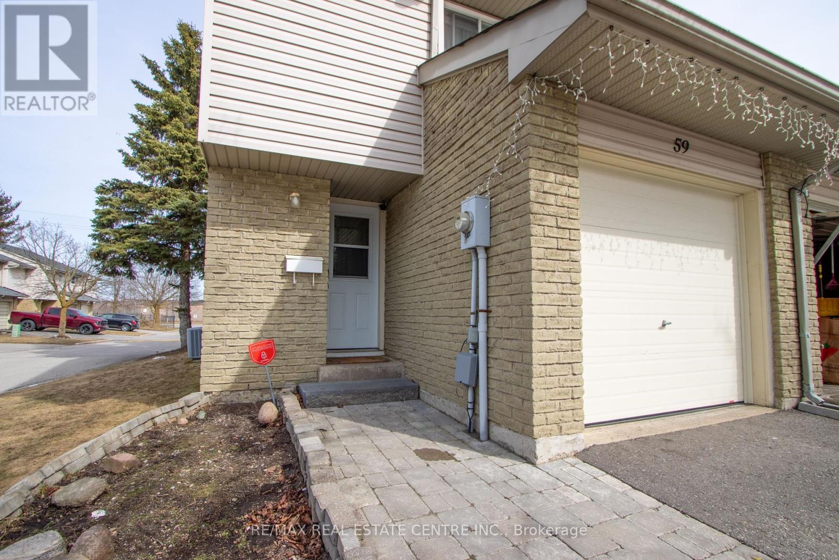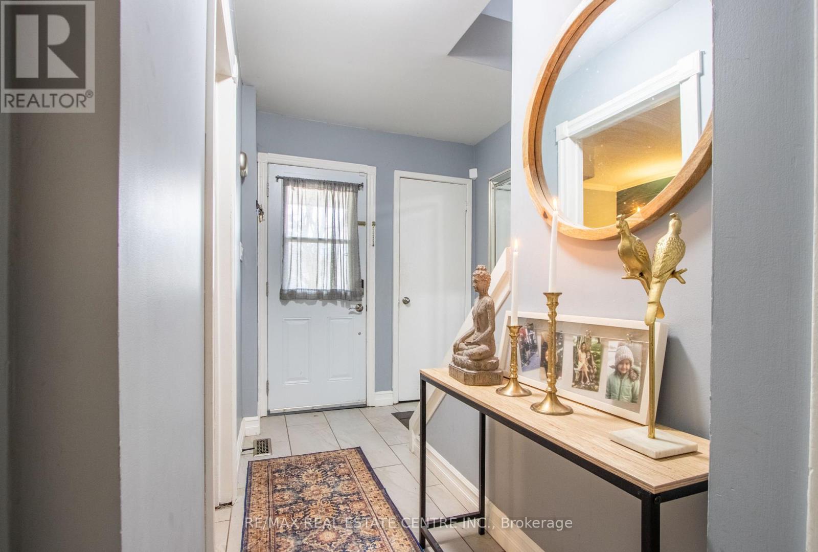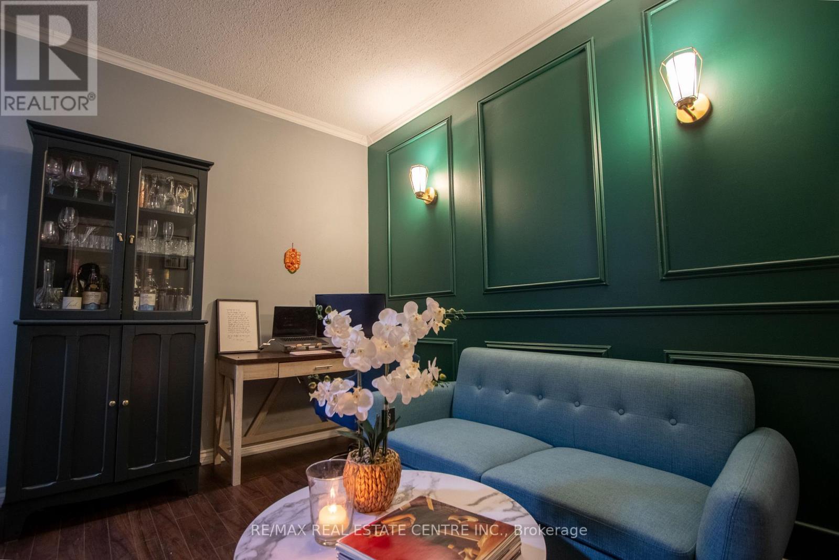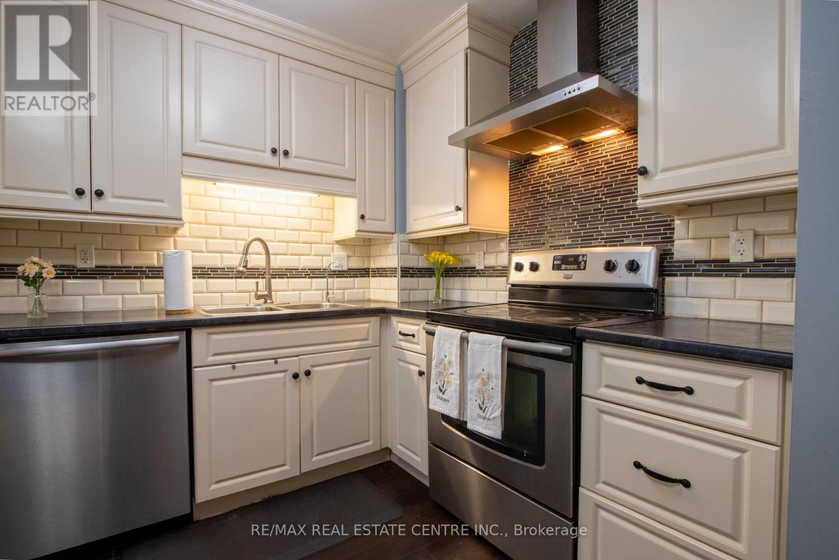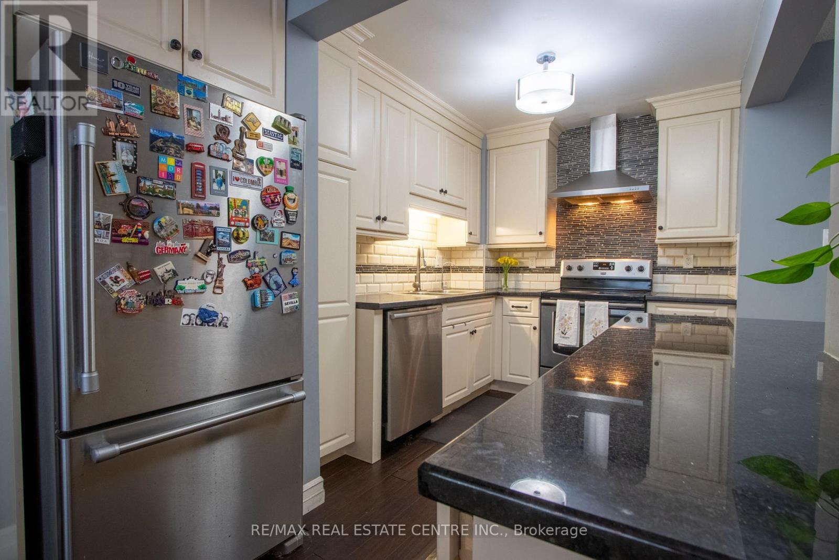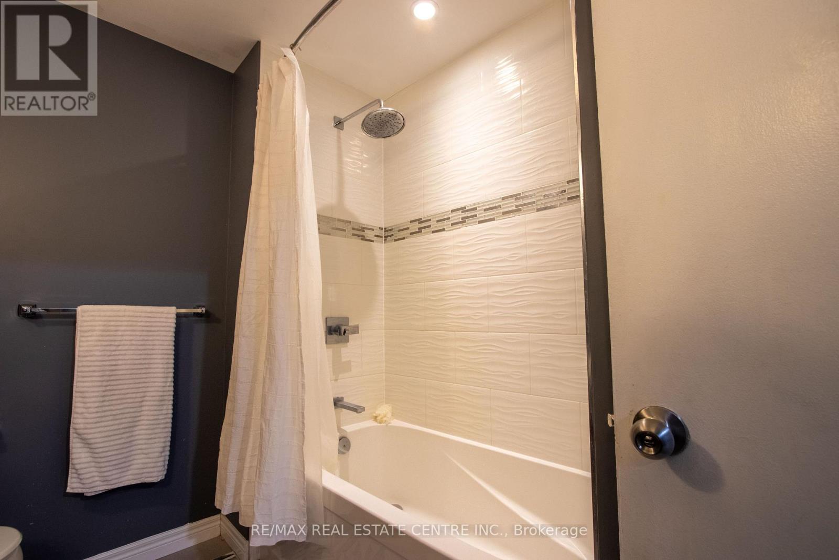45 - 59 Orange Mill Court E Orangeville, Ontario L9W 3R7
$649,999Maintenance, Common Area Maintenance, Parking
$343 Monthly
Maintenance, Common Area Maintenance, Parking
$343 Monthly3 Bedroom With One- 4 Pieces Bathroom Upstairs, Large Bedroom Primary Bedroom And 2 Great Size Additional Bedrooms On 2nd Floor.Renovated Kitchen Featuring Island, Stainless Steel Appliances, And White Cupboards & Open Concept.Living Room Is Bright And Combines With Dining That Walks Out Onto Newer Deck. Brand New Dishwasher And Furnace. Bright & Spacious End Unit Condo Townhome Located In Downtown Orangeville. Close To All Amenities, Schools & Great Commuter Location. With Renovated Kitchen Featuring Island, Stainless Steel Appliances, White Cupboards & Open Concept. Living Room Is Bright And Combines With Dining That Walks Out Onto Newer Deck.Renovated 4 Piece Bathroom Upstairs.Brand New Furnace And Dishwasher.Den Is A Garage Place However Seller Is Using As Home Office. A Den Combines With Garage, Space Adds Lots Of Additional Living Space. (id:61015)
Property Details
| MLS® Number | W12059329 |
| Property Type | Single Family |
| Community Name | Orangeville |
| Amenities Near By | Public Transit |
| Communication Type | Internet Access |
| Community Features | Pet Restrictions |
| Easement | Unknown, None |
| Equipment Type | None |
| Features | Flat Site, Dry, Carpet Free |
| Parking Space Total | 2 |
| Rental Equipment Type | None |
| Structure | Patio(s) |
| View Type | City View |
Building
| Bathroom Total | 1 |
| Bedrooms Above Ground | 3 |
| Bedrooms Total | 3 |
| Age | 31 To 50 Years |
| Appliances | Water Meter, All |
| Basement Features | Walk-up |
| Basement Type | N/a |
| Cooling Type | Central Air Conditioning |
| Exterior Finish | Brick Facing, Vinyl Siding |
| Fire Protection | Controlled Entry |
| Flooring Type | Laminate |
| Foundation Type | Unknown |
| Heating Fuel | Natural Gas |
| Heating Type | Forced Air |
| Stories Total | 2 |
| Size Interior | 1,000 - 1,199 Ft2 |
| Type | Row / Townhouse |
Parking
| Garage |
Land
| Access Type | Public Road, Private Road, Highway Access, Year-round Access |
| Acreage | No |
| Fence Type | Fenced Yard |
| Land Amenities | Public Transit |
Rooms
| Level | Type | Length | Width | Dimensions |
|---|---|---|---|---|
| Second Level | Primary Bedroom | 5.13 m | 3.3 m | 5.13 m x 3.3 m |
| Second Level | Bedroom 2 | 3.4 m | 2.47 m | 3.4 m x 2.47 m |
| Second Level | Bedroom 3 | 3.28 m | 2.51 m | 3.28 m x 2.51 m |
| Main Level | Kitchen | 2.35 m | 2.3 m | 2.35 m x 2.3 m |
| Main Level | Living Room | 4.42 m | 1 m | 4.42 m x 1 m |
| Main Level | Dining Room | 3.59 m | 2.75 m | 3.59 m x 2.75 m |
| Main Level | Den | 3.59 m | 2.75 m | 3.59 m x 2.75 m |
https://www.realtor.ca/real-estate/28114452/45-59-orange-mill-court-e-orangeville-orangeville
Contact Us
Contact us for more information

