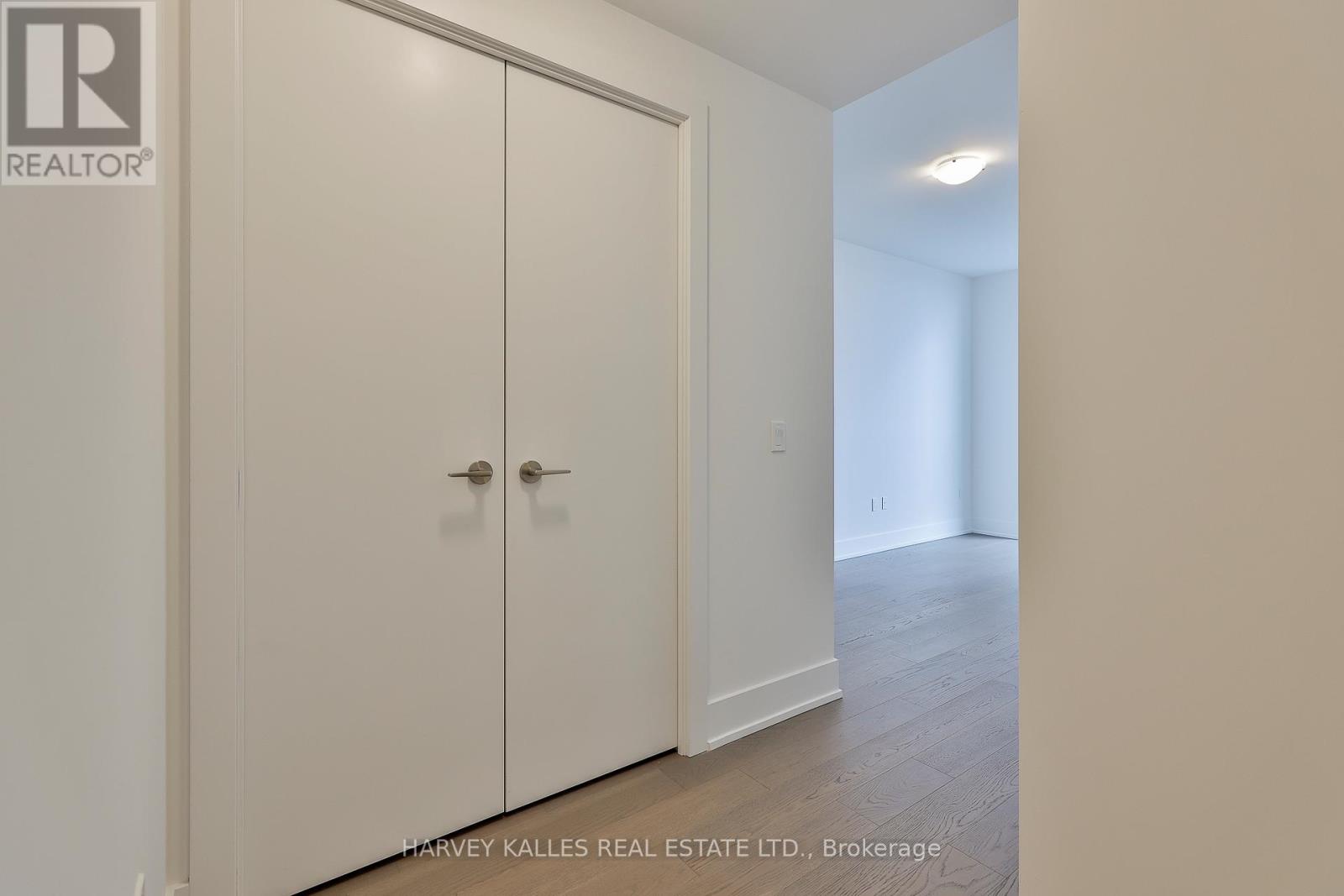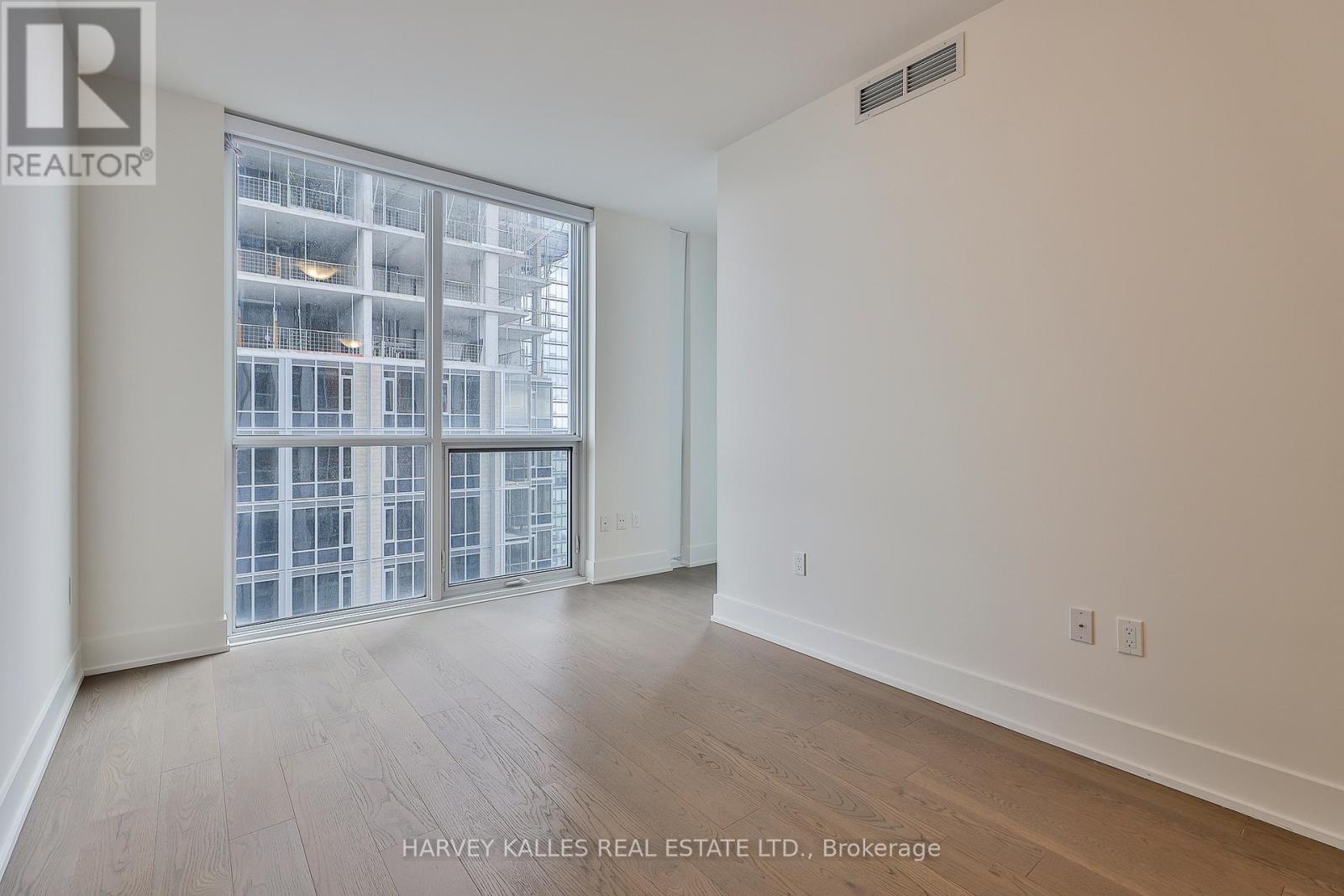4503 - 1 Yorkville Avenue Toronto, Ontario M4W 0B1
$1,399,000Maintenance, Common Area Maintenance, Insurance, Parking
$953.28 Monthly
Maintenance, Common Area Maintenance, Insurance, Parking
$953.28 MonthlyExperience unparalleled sophistication and space at One Yorkville Residences, featuring 1,155 sq ft of luxury living and a private balcony. Indulge in a sleek kitchen equipped with top-tier Sub-Zero and Wolf appliances, quartz countertops, and a dine-in center island. The open-concept design seamlessly blends the kitchen with the living space, creating an inviting atmosphere. Nestled in the heart of Yorkville, Toronto's elite neighborhood, enjoy premier amenities including indoor and outdoor pools, a gym, a rooftop lounge, and 24-hour concierge service. **** EXTRAS **** With Only Steps Away From The City's Best Designer Boutiques, Shopping, Dining, And Entertainment, This Is A Rare Opportunity To Experience Luxury Living At Its Finest. (id:61015)
Property Details
| MLS® Number | C9366678 |
| Property Type | Single Family |
| Neigbourhood | Bloor Street Culture Corridor |
| Community Name | Annex |
| Amenities Near By | Public Transit |
| Community Features | Pet Restrictions |
| Features | Balcony, Carpet Free |
| Parking Space Total | 1 |
| Pool Type | Outdoor Pool |
Building
| Bathroom Total | 2 |
| Bedrooms Above Ground | 2 |
| Bedrooms Total | 2 |
| Amenities | Security/concierge, Recreation Centre, Sauna, Storage - Locker |
| Appliances | Dishwasher, Dryer, Freezer, Microwave, Oven, Refrigerator, Washer, Window Coverings |
| Cooling Type | Central Air Conditioning |
| Exterior Finish | Concrete |
| Flooring Type | Hardwood |
| Heating Fuel | Natural Gas |
| Heating Type | Forced Air |
| Size Interior | 1,000 - 1,199 Ft2 |
| Type | Apartment |
Parking
| Underground |
Land
| Acreage | No |
| Land Amenities | Public Transit |
Rooms
| Level | Type | Length | Width | Dimensions |
|---|---|---|---|---|
| Flat | Foyer | Measurements not available | ||
| Flat | Living Room | 5.64 m | 3.81 m | 5.64 m x 3.81 m |
| Flat | Dining Room | 5.64 m | 3.81 m | 5.64 m x 3.81 m |
| Flat | Kitchen | 3.68 m | 2.44 m | 3.68 m x 2.44 m |
| Flat | Primary Bedroom | 4.36 m | 2.74 m | 4.36 m x 2.74 m |
| Flat | Bedroom 2 | 3.1 m | 2.77 m | 3.1 m x 2.77 m |
https://www.realtor.ca/real-estate/27465270/4503-1-yorkville-avenue-toronto-annex-annex
Contact Us
Contact us for more information









































