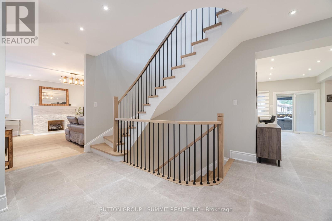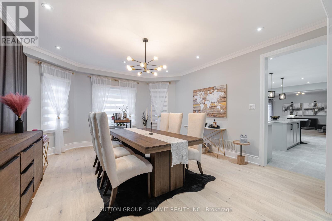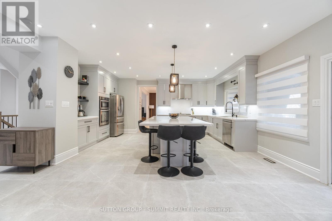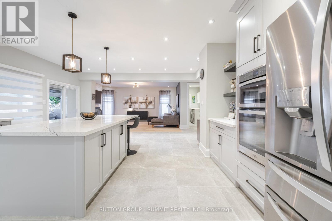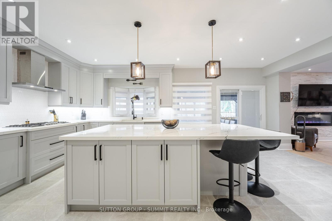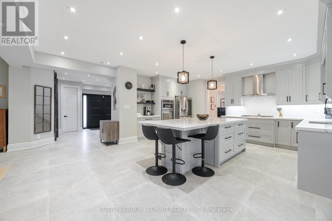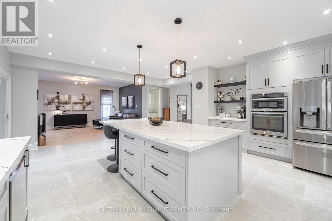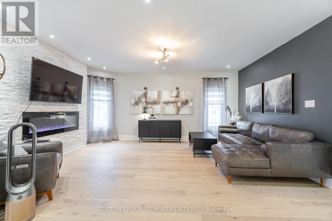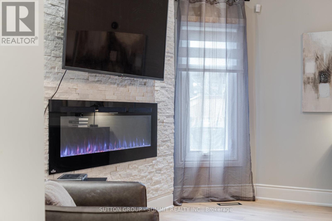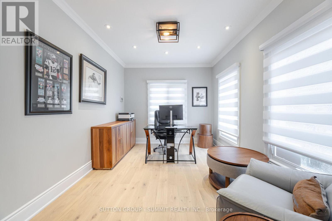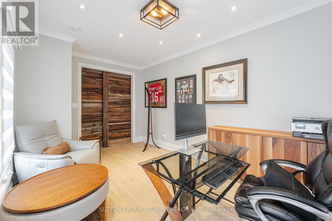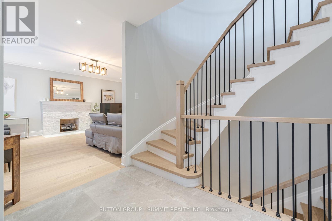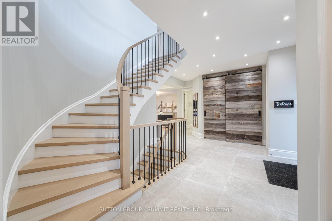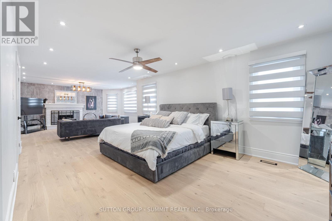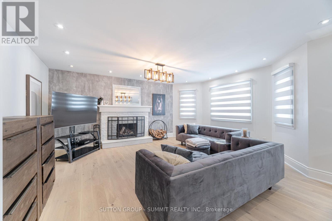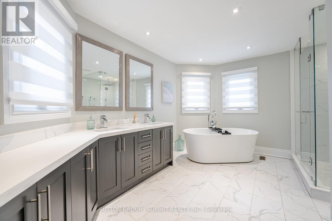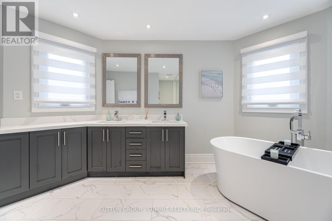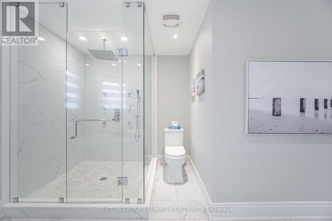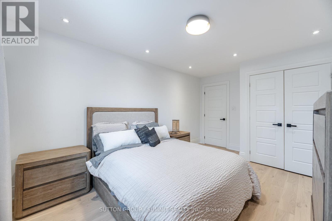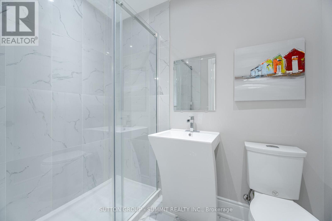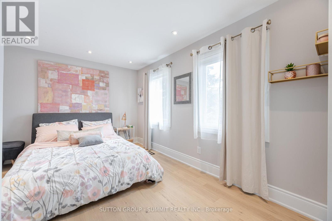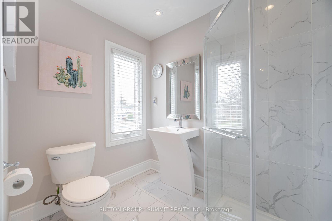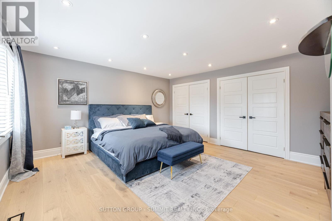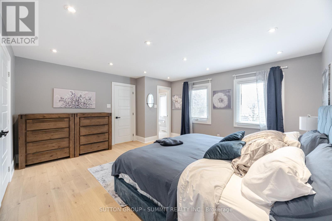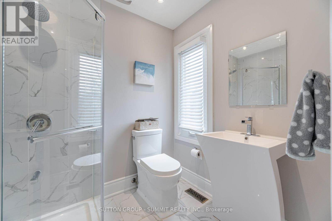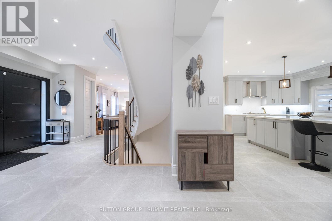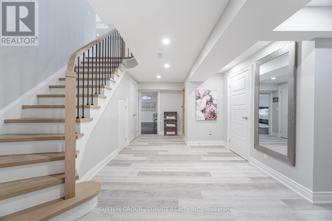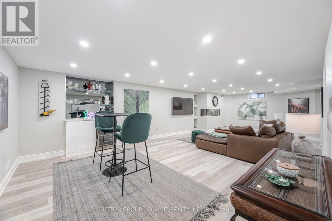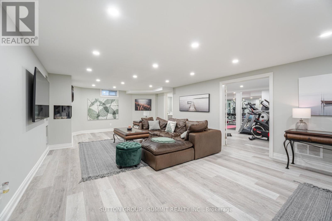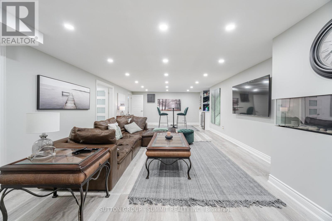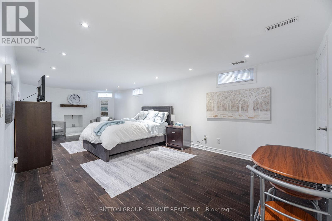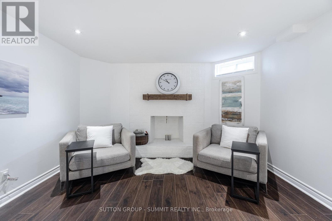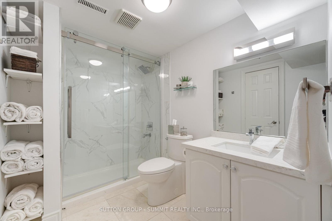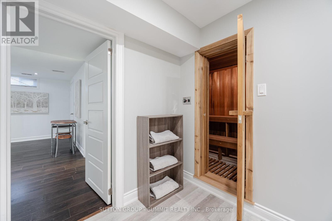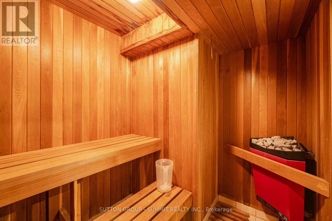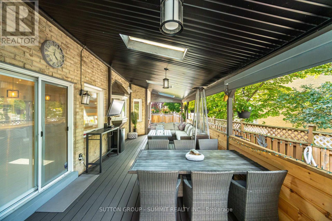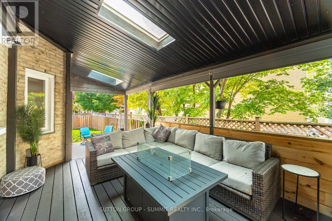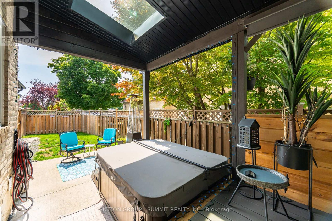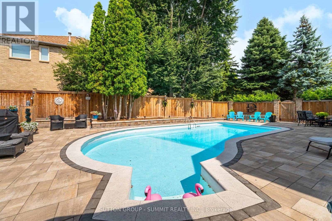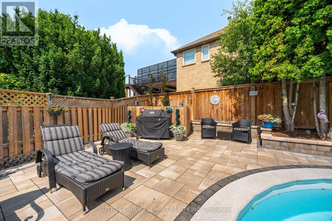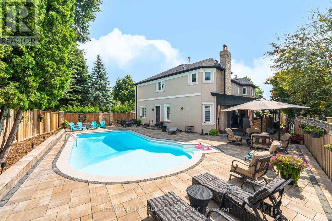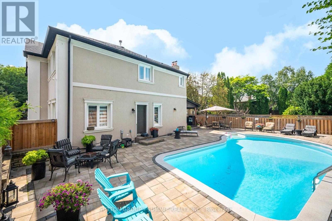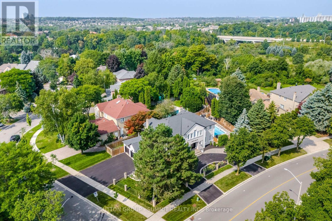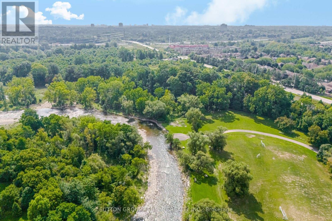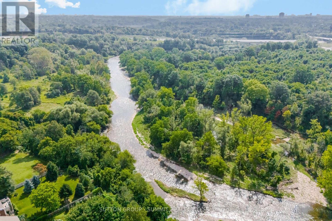4508 Credit Pointe Drive Mississauga, Ontario L5M 3M3
$2,950,000
Welcome to this spectacular Entertainer's Haven. 3767 sq.ft. plus a finished basement. Every bedroom features its own Bathroom & have ample amounts of Closet space. The Grand Foyer opens thru 9 foot smooth ceilings & the stunning circular staircase opens to the 2nd floor & basement. At the top of the stairs there is a Computer Nook or Sitting Room. Large Master with sitting area & fireplace. All Rooms have Smooth ceilings and an abundance of LED pot lights. Family Room and Living Room feature White Granite Faced Fireplaces (home has 5 fireplaces in total). The Main Floor Office features unique Barn Doors. The Gourmet Kitchen, perfect for Huge gatherings has an Island, with an overabundance of cabinets and Upgraded Stainless Steel Appliances. A Large Rec Room, Exercise Room, 5th Bedroom with 3 Pc Ensuite, Sitting Area, Fireplace & Sauna make up the Finished Basement. The Covered Deck is Centre to the Outdoor Oasis, leading to the pool, patios and surrounding shrubbery. Enjoy the Hot Tub for your outdoor pleasure, perfect for the cool evenings. The Credit Point area is influenced by many positive features. One of the main features is the easy access to The Culham Trail/Credit River, which leads into the Sawmill Valley and Erin Mills Trails (9.2 Km), walk or cycle these outstanding amenities. If feeling energetic, it is only a 40 minute walk into the Historic Village of Streetsville, on the banks of the Credit River, it is full of trendy shops and restaurants. The area is serviced by Schools, Places of Worship, Libraries, Public Transit. Mississauga's famous Square One Shopping Centre & The City Hall are only a short 12 minute drive away. Toronto Pearson Airport is a 20 minute drive away. U of T Mississauga campus is 22 minutes by bus. You also have within a short drive, access to 5, 400 series highways. There has been over $300K spent in upgrades since 2019. The home and landscaped gardens are meticulously maintained - truly a magnificent place to call home. (id:61015)
Property Details
| MLS® Number | W12084732 |
| Property Type | Single Family |
| Community Name | East Credit |
| Features | Carpet Free, Sauna |
| Parking Space Total | 11 |
| Pool Type | Inground Pool |
Building
| Bathroom Total | 7 |
| Bedrooms Above Ground | 4 |
| Bedrooms Below Ground | 1 |
| Bedrooms Total | 5 |
| Appliances | Garage Door Opener Remote(s), Cooktop, Dishwasher, Dryer, Microwave, Oven, Washer, Window Coverings, Refrigerator |
| Basement Development | Finished |
| Basement Type | N/a (finished) |
| Construction Style Attachment | Detached |
| Cooling Type | Central Air Conditioning |
| Exterior Finish | Stucco |
| Fireplace Present | Yes |
| Fireplace Total | 5 |
| Flooring Type | Hardwood, Laminate |
| Foundation Type | Poured Concrete |
| Half Bath Total | 2 |
| Heating Fuel | Natural Gas |
| Heating Type | Forced Air |
| Stories Total | 2 |
| Size Interior | 3,500 - 5,000 Ft2 |
| Type | House |
| Utility Water | Municipal Water |
Parking
| Attached Garage | |
| Garage |
Land
| Acreage | No |
| Sewer | Sanitary Sewer |
| Size Depth | 159 Ft ,8 In |
| Size Frontage | 82 Ft ,9 In |
| Size Irregular | 82.8 X 159.7 Ft |
| Size Total Text | 82.8 X 159.7 Ft |
Rooms
| Level | Type | Length | Width | Dimensions |
|---|---|---|---|---|
| Second Level | Primary Bedroom | 10.74 m | 5.62 m | 10.74 m x 5.62 m |
| Second Level | Bedroom 2 | 5.11 m | 4.75 m | 5.11 m x 4.75 m |
| Second Level | Bedroom 3 | 4.62 m | 3.52 m | 4.62 m x 3.52 m |
| Second Level | Bedroom 4 | 4.07 m | 3.16 m | 4.07 m x 3.16 m |
| Lower Level | Recreational, Games Room | 9.79 m | 4.93 m | 9.79 m x 4.93 m |
| Lower Level | Exercise Room | 6.93 m | 5.58 m | 6.93 m x 5.58 m |
| Lower Level | Bedroom 5 | 8.39 m | 3.6 m | 8.39 m x 3.6 m |
| Main Level | Living Room | 5.72 m | 5.11 m | 5.72 m x 5.11 m |
| Main Level | Dining Room | 5.37 m | 4.81 m | 5.37 m x 4.81 m |
| Main Level | Kitchen | 6.58 m | 5.58 m | 6.58 m x 5.58 m |
| Main Level | Family Room | 5.43 m | 4.24 m | 5.43 m x 4.24 m |
| Main Level | Office | 4.86 m | 3.16 m | 4.86 m x 3.16 m |
Contact Us
Contact us for more information


