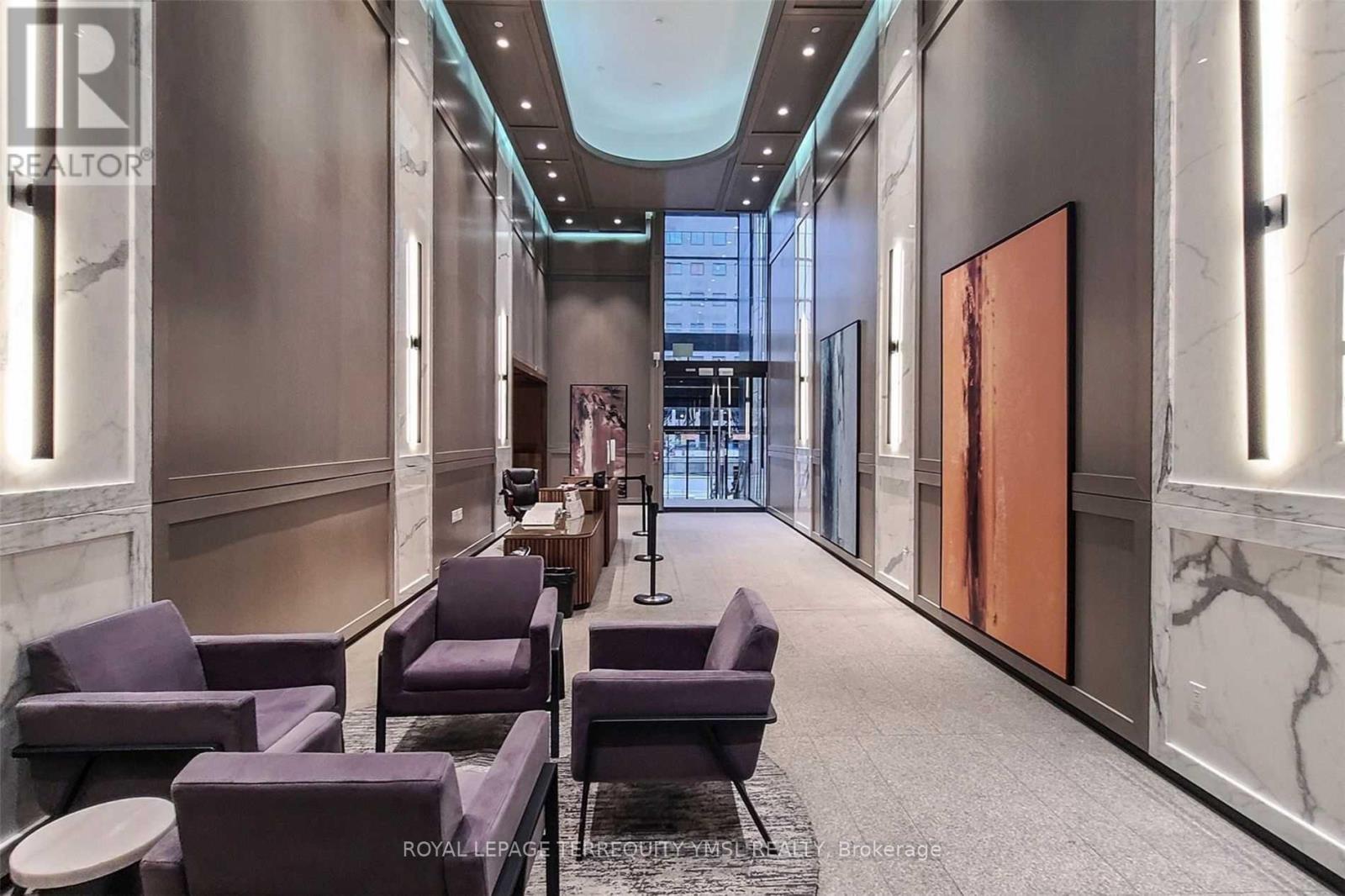4511 - 488 University Avenue Toronto, Ontario M5G 0C1
$799,900Maintenance, Heat, Common Area Maintenance, Insurance
$554.07 Monthly
Maintenance, Heat, Common Area Maintenance, Insurance
$554.07 Monthly"488 University!" The Most Prestigious Address In The Heart Of Downtown Financial District. Direct Access To St. Patrick Subway Station Through Ground floor lobby. Walk To Eaton Centre, U Of T, A.G.O., Fashion District & Entertainment District. Excellent One Bedroom plus Den Layout for approx. 620 SF. An open deep walk-out balcony accommodates full patio set for outdoor enjoyment. Den Is A Separate Room With Door, Can Be Used As 2nd Bdrm! 9' Smooth Ceiling, B/I Euro Kitchen Appliances, Engineered Hardwood Floor. Spa Like Luxury Bathroom Incl. Free Standing Tub, Separate Shower Stall W/ Body Spray, a built-in TV in the mirror! Carrara Marble Floor & Marble wall! 40,000 sf Skyclub is flooded with natural light, state of the art equipment, multi-purpose fitness studios, steam rooms & saunas as well as a 80 ft. lap pool and jacuzzi. A dream home for anyone to enjoy downtown luxury living style! (id:61015)
Property Details
| MLS® Number | C12076784 |
| Property Type | Single Family |
| Neigbourhood | Entertainment District |
| Community Name | Kensington-Chinatown |
| Amenities Near By | Hospital, Public Transit, Schools |
| Community Features | Pet Restrictions |
| Features | Balcony, Carpet Free |
| Pool Type | Indoor Pool |
| View Type | View, City View |
Building
| Bathroom Total | 1 |
| Bedrooms Above Ground | 1 |
| Bedrooms Below Ground | 1 |
| Bedrooms Total | 2 |
| Amenities | Security/concierge, Exercise Centre, Party Room |
| Appliances | Cooktop, Dishwasher, Dryer, Microwave, Oven, Washer, Refrigerator |
| Cooling Type | Central Air Conditioning |
| Exterior Finish | Concrete, Stone |
| Flooring Type | Hardwood, Concrete |
| Heating Fuel | Natural Gas |
| Heating Type | Heat Pump |
| Size Interior | 600 - 699 Ft2 |
| Type | Apartment |
Parking
| No Garage |
Land
| Acreage | No |
| Land Amenities | Hospital, Public Transit, Schools |
Rooms
| Level | Type | Length | Width | Dimensions |
|---|---|---|---|---|
| Flat | Living Room | 5.12 m | 3.17 m | 5.12 m x 3.17 m |
| Flat | Dining Room | 5.12 m | 3.17 m | 5.12 m x 3.17 m |
| Flat | Kitchen | 3.23 m | 3.17 m | 3.23 m x 3.17 m |
| Flat | Primary Bedroom | 3.05 m | 3.05 m | 3.05 m x 3.05 m |
| Flat | Den | 3.05 m | 1.58 m | 3.05 m x 1.58 m |
| Flat | Other | 3.35 m | 1.83 m | 3.35 m x 1.83 m |
Contact Us
Contact us for more information



























