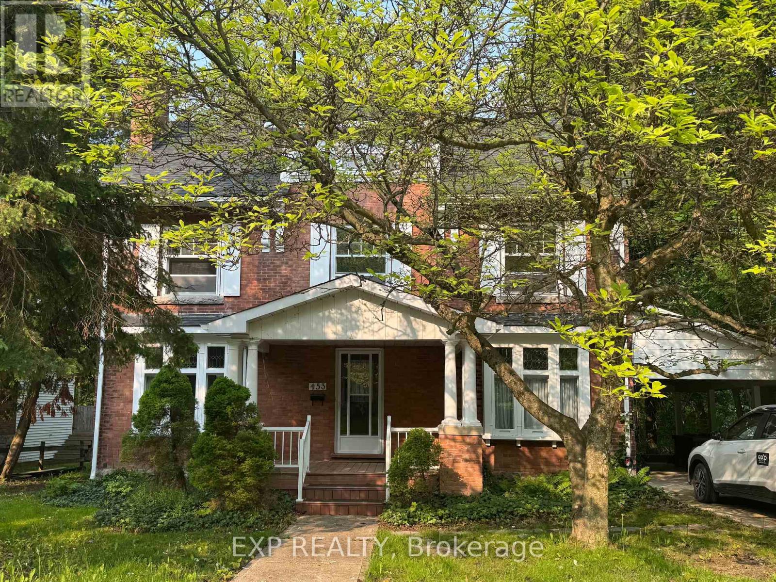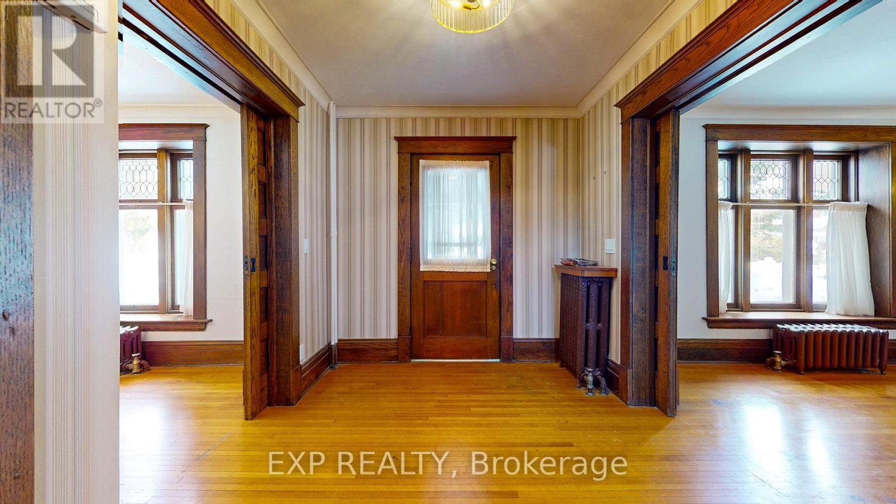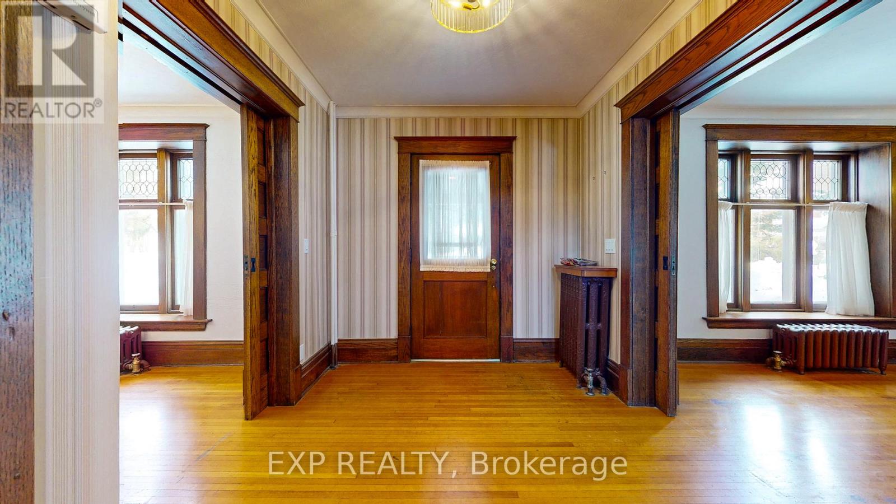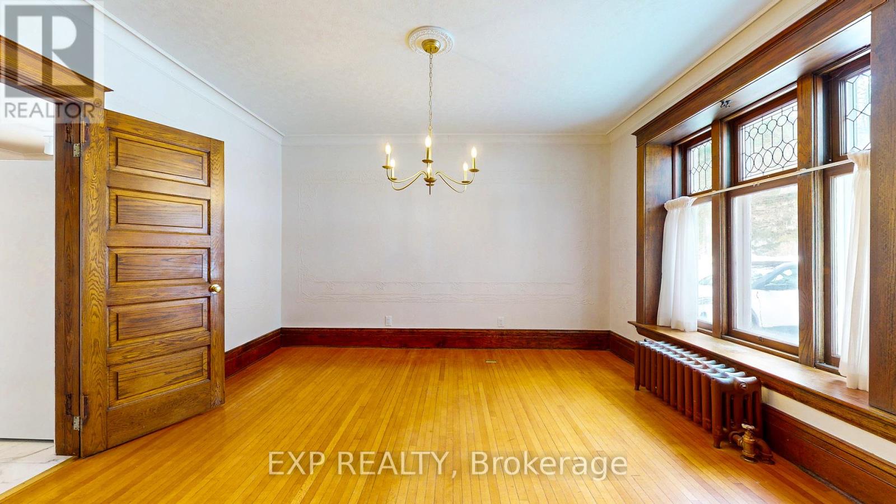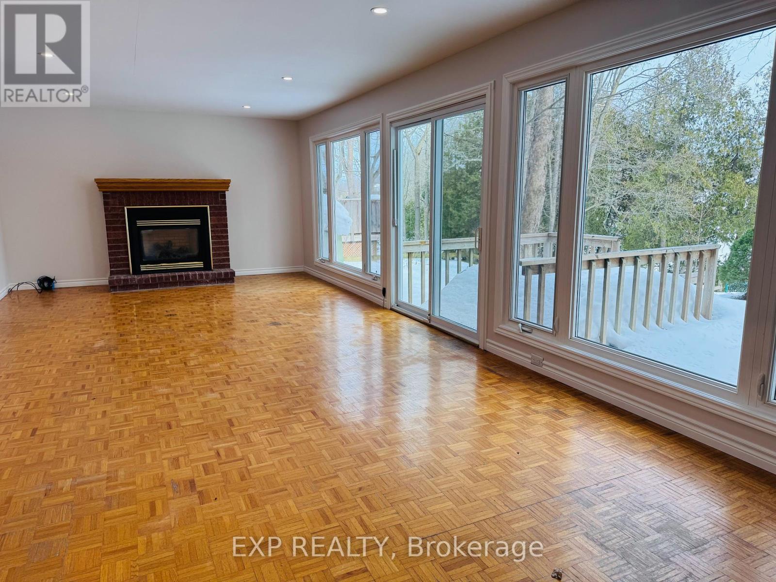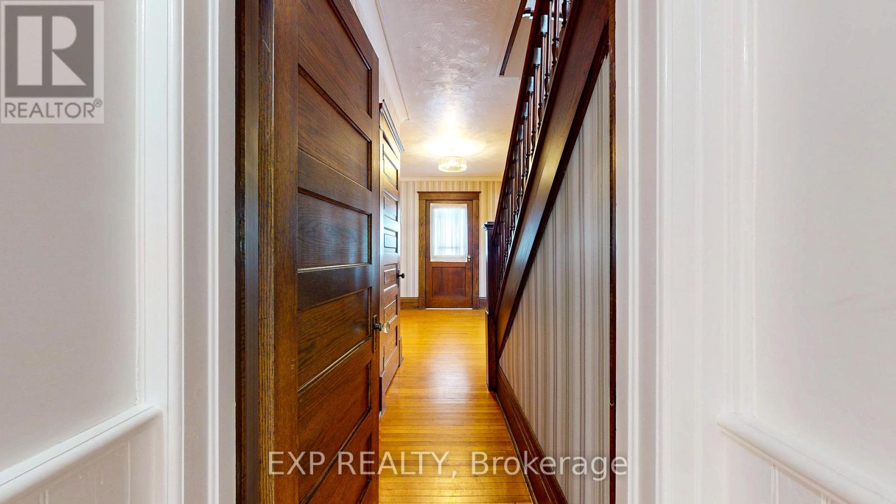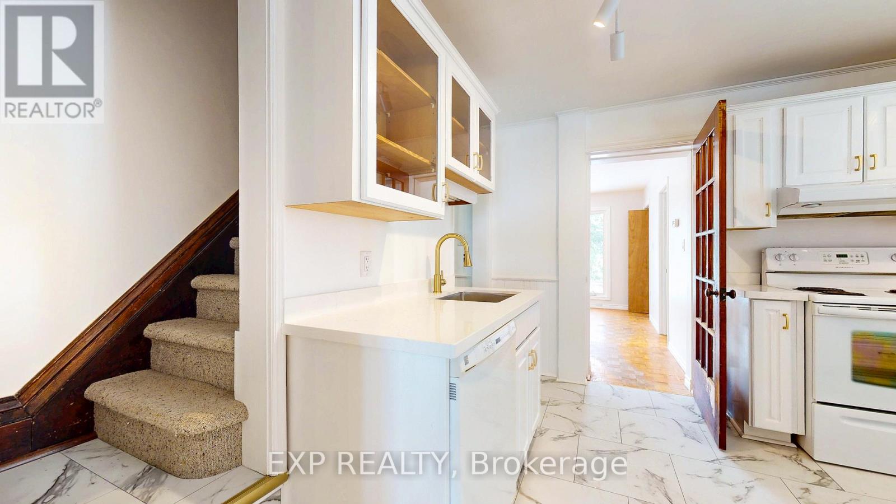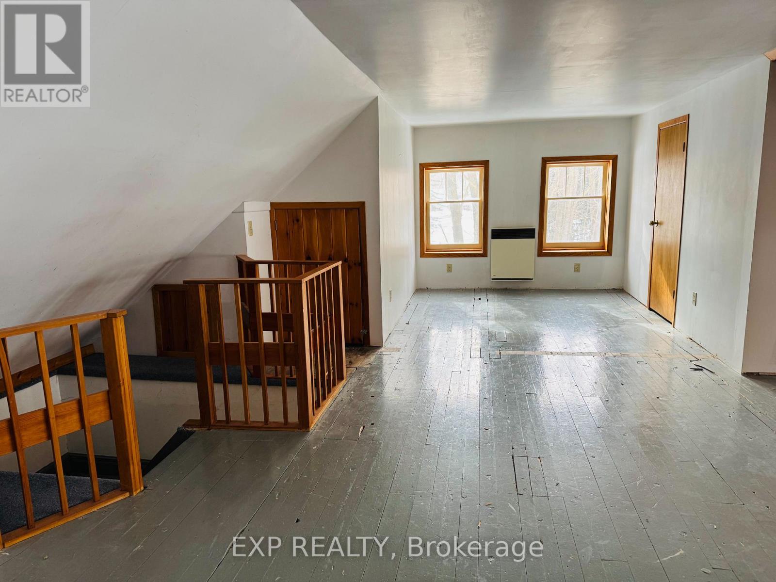453 2nd Avenue W Owen Sound, Ontario N4K 4L9
$750,000
Are You Looking for a Riverfront Century Home? This 1910 beauty with 2600+ sf of historic charm, is located on the Sydenham River in one of Owen Sounds most sought after neighbourhoods. This 2 1/2 story property is filled with original charm, including beautiful hardwood floors and trim, two sets of pocket doors, leaded glass windows, and elegant fixtures. The main floor features a formal dining room with restored custom millwork, a large living room with a marble fireplace, main floor laundry, and an oversized, sun-filled family room addition with private river views. Two staircases lead to the second floor where you'll find four bright bedrooms, and the possibility of a second-floor deck overlooking the water. The third floor has a fifth bedroom and a bonus room a perfect retreat, office, or teenage hangout. Recent upgrades in 2024 include all-new electrical, a renovated kitchen, and an updated upstairs bathroom. Kayak or canoe right from your private, fenced backyard and paddle to Harrison Park for ice cream or a round of mini golf with your family. This historic, well-cared-for gem is move in ready, but priced with your further renovation budget in mind, so that you can personalize it into your ultimate dream home! (id:61015)
Property Details
| MLS® Number | X12003541 |
| Property Type | Single Family |
| Community Name | Owen Sound |
| Amenities Near By | Public Transit, Park, Schools |
| Easement | Unknown |
| Features | Wooded Area, Irregular Lot Size |
| Parking Space Total | 3 |
| Structure | Porch |
| View Type | River View, Direct Water View |
| Water Front Type | Waterfront |
Building
| Bathroom Total | 2 |
| Bedrooms Above Ground | 5 |
| Bedrooms Total | 5 |
| Age | 100+ Years |
| Amenities | Fireplace(s) |
| Appliances | Water Meter, Dishwasher, Dryer, Stove, Washer, Refrigerator |
| Basement Development | Unfinished |
| Basement Type | N/a (unfinished) |
| Construction Style Attachment | Detached |
| Exterior Finish | Brick |
| Fireplace Present | Yes |
| Foundation Type | Stone |
| Heating Fuel | Natural Gas |
| Heating Type | Radiant Heat |
| Stories Total | 3 |
| Size Interior | 2,500 - 3,000 Ft2 |
| Type | House |
| Utility Water | Municipal Water |
Parking
| Carport | |
| No Garage |
Land
| Access Type | Year-round Access, Private Docking |
| Acreage | No |
| Land Amenities | Public Transit, Park, Schools |
| Sewer | Sanitary Sewer |
| Size Depth | 184 Ft ,1 In |
| Size Frontage | 112 Ft ,7 In |
| Size Irregular | 112.6 X 184.1 Ft |
| Size Total Text | 112.6 X 184.1 Ft|under 1/2 Acre |
| Surface Water | River/stream |
| Zoning Description | R2, Zh |
Rooms
| Level | Type | Length | Width | Dimensions |
|---|---|---|---|---|
| Second Level | Bedroom | 3.39 m | 4.36 m | 3.39 m x 4.36 m |
| Second Level | Bedroom 2 | 3.4 m | 4.02 m | 3.4 m x 4.02 m |
| Second Level | Bedroom 3 | 2.87 m | 2.92 m | 2.87 m x 2.92 m |
| Second Level | Bedroom 4 | 3.33 m | 3.05 m | 3.33 m x 3.05 m |
| Third Level | Den | 6.67 m | 7.15 m | 6.67 m x 7.15 m |
| Third Level | Bedroom 5 | 3.12 m | 4.36 m | 3.12 m x 4.36 m |
| Ground Level | Living Room | 3.81 m | 7.41 m | 3.81 m x 7.41 m |
| Ground Level | Foyer | 2.73 m | 5.72 m | 2.73 m x 5.72 m |
| Ground Level | Dining Room | 3.63 m | 4.07 m | 3.63 m x 4.07 m |
| Ground Level | Kitchen | 3.66 m | 3.18 m | 3.66 m x 3.18 m |
| Ground Level | Family Room | 8.69 m | 4.1 m | 8.69 m x 4.1 m |
| Ground Level | Laundry Room | 2 m | 1.29 m | 2 m x 1.29 m |
Utilities
| Cable | Available |
| Sewer | Installed |
https://www.realtor.ca/real-estate/27987793/453-2nd-avenue-w-owen-sound-owen-sound
Contact Us
Contact us for more information

