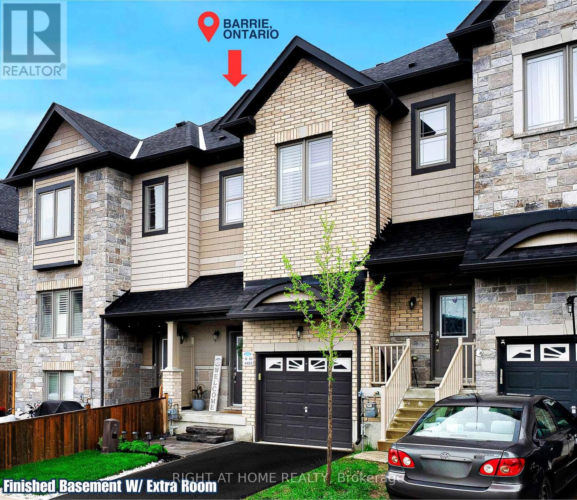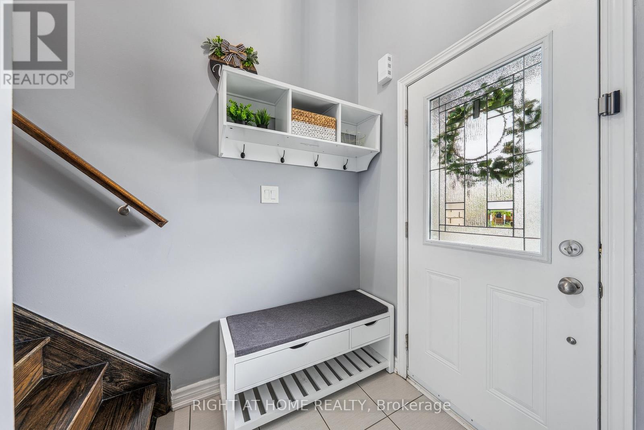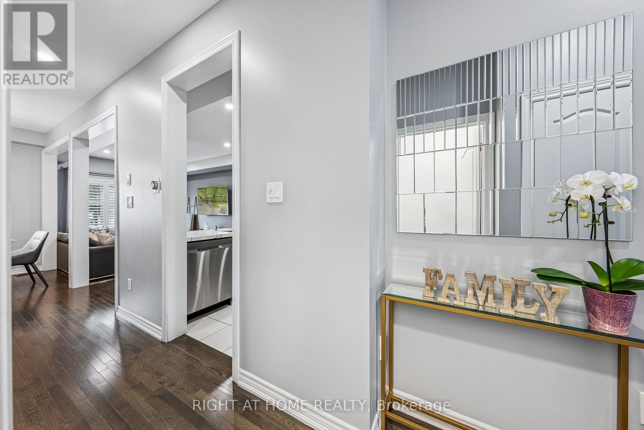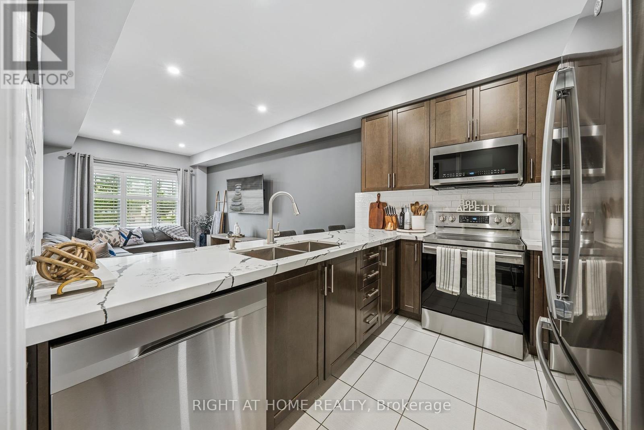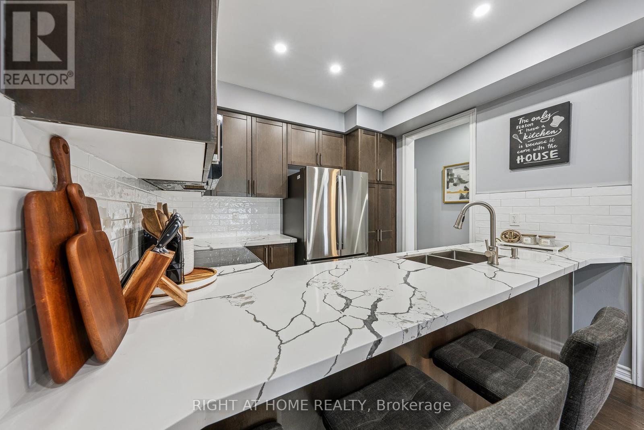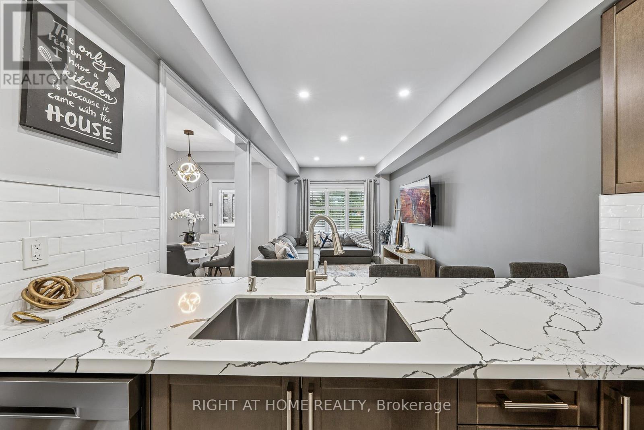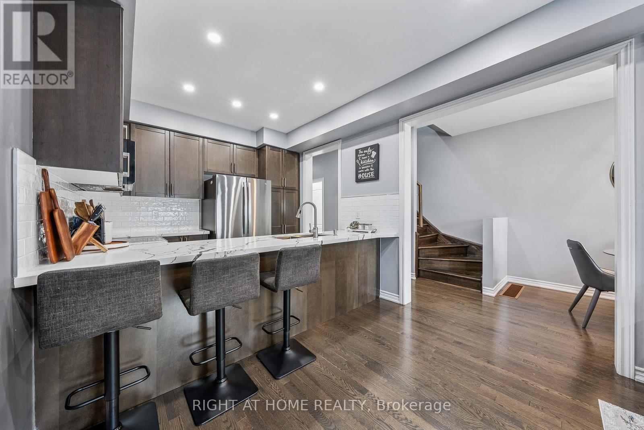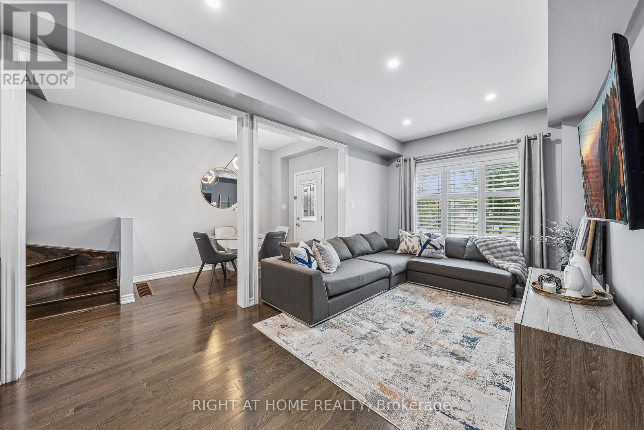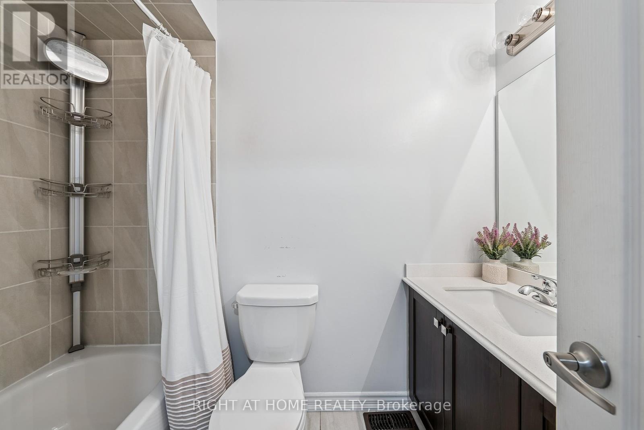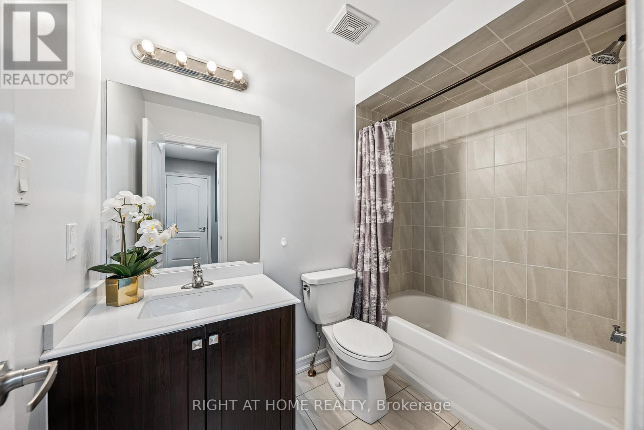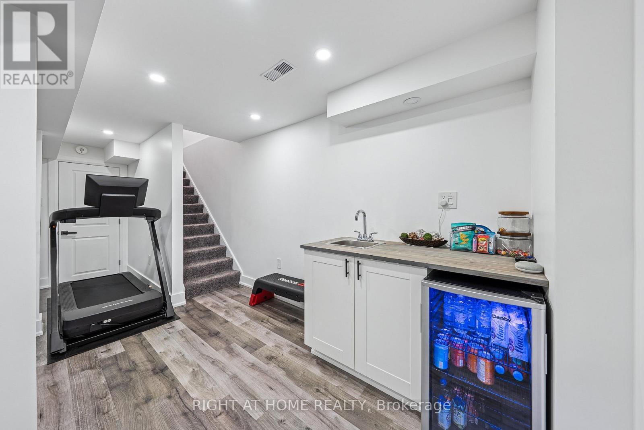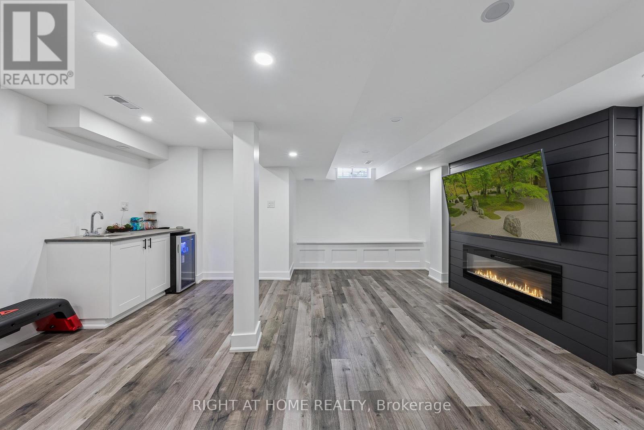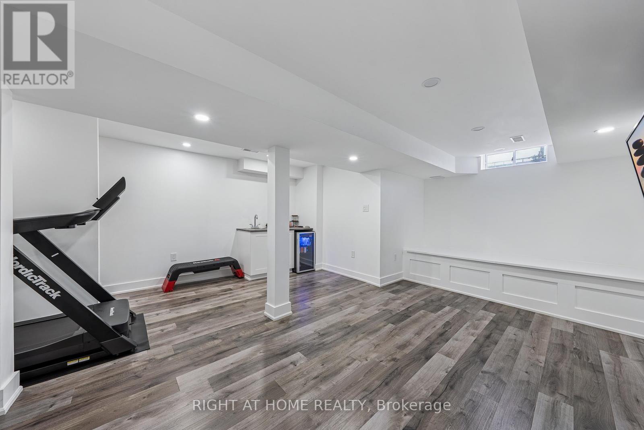453 Mapleton Avenue Barrie, Ontario L4N 9C2
$600,000
Upgraded one-of-a-kind townhouse featuring hardwood floors & pot lights on the main floor, with an eye-catching upgraded kitchen highlighting the beautiful quartz countertop. Open concept main floor. Large primary bedroom with a 5 piece bathroom w/ a double sink and a walk-in closet. Laundry on the second floor. Professionally finished basement in 2022 with a kitchenette, electric fireplace, and additional room for an office. Interlock & fence was completed in 2021. No neighbours in the back allowing for extra privacy - rare for townhomes. Bonus storage space added in the garage. This breath-taking townhouse is located in the prestigious neighbourhood of Ardagh in Barrie, close to all your favourite stores, amenities, and top schools - making this a dream townhome for anyone searching for their ideal home in Barrie. (id:61015)
Open House
This property has open houses!
2:00 pm
Ends at:4:00 pm
2:00 pm
Ends at:4:00 pm
Property Details
| MLS® Number | S12172309 |
| Property Type | Single Family |
| Neigbourhood | Holly |
| Community Name | Ardagh |
| Parking Space Total | 2 |
Building
| Bathroom Total | 3 |
| Bedrooms Above Ground | 4 |
| Bedrooms Below Ground | 1 |
| Bedrooms Total | 5 |
| Appliances | Dishwasher, Dryer, Microwave, Hood Fan, Stove, Washer, Refrigerator |
| Basement Development | Finished |
| Basement Type | N/a (finished) |
| Construction Style Attachment | Attached |
| Cooling Type | Central Air Conditioning |
| Exterior Finish | Brick, Vinyl Siding |
| Foundation Type | Concrete |
| Half Bath Total | 1 |
| Heating Fuel | Natural Gas |
| Heating Type | Forced Air |
| Stories Total | 2 |
| Size Interior | 1,100 - 1,500 Ft2 |
| Type | Row / Townhouse |
| Utility Water | Municipal Water |
Parking
| Attached Garage | |
| Garage |
Land
| Acreage | No |
| Sewer | Sanitary Sewer |
| Size Depth | 80 Ft ,7 In |
| Size Frontage | 18 Ft ,1 In |
| Size Irregular | 18.1 X 80.6 Ft |
| Size Total Text | 18.1 X 80.6 Ft |
https://www.realtor.ca/real-estate/28364625/453-mapleton-avenue-barrie-ardagh-ardagh
Contact Us
Contact us for more information

