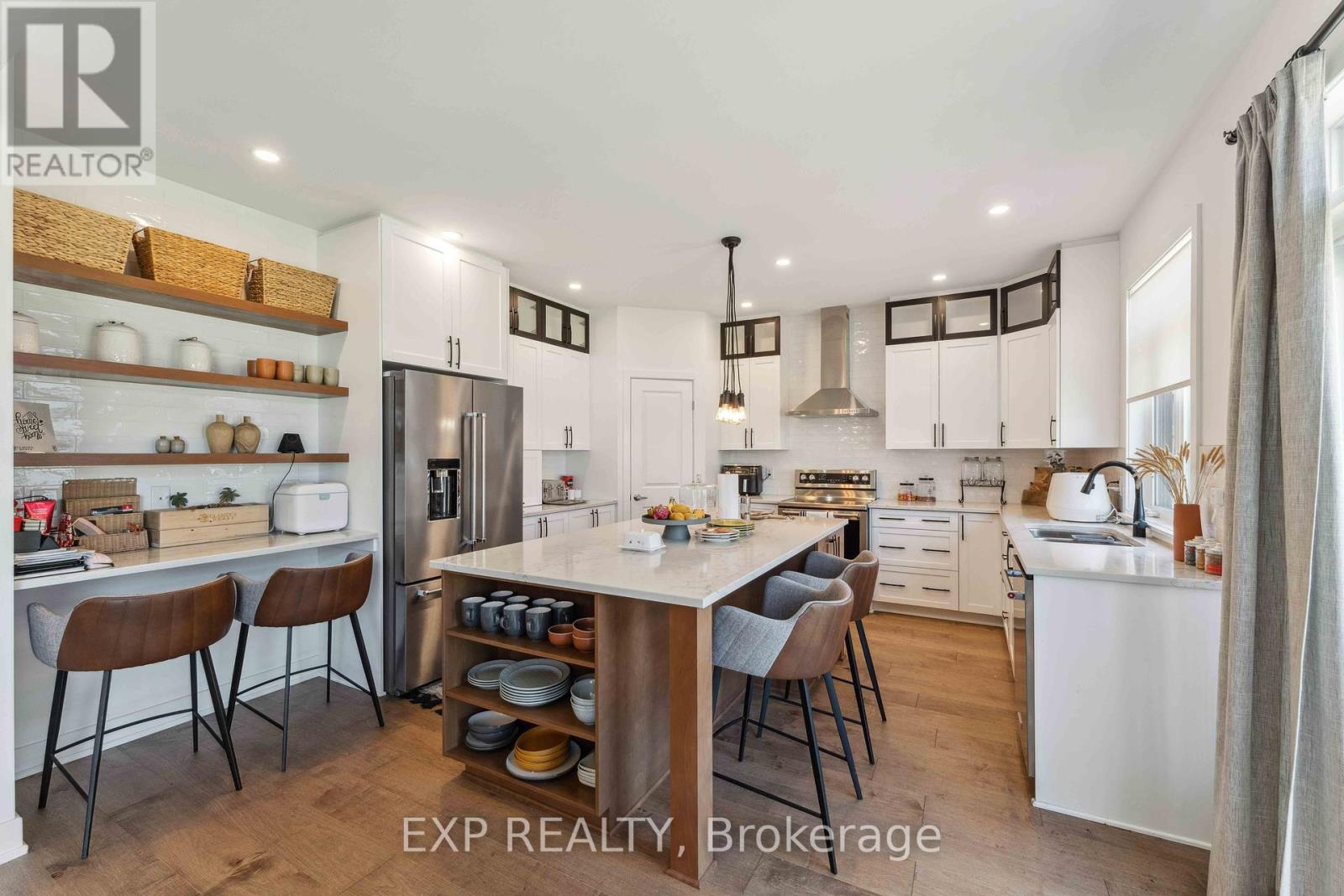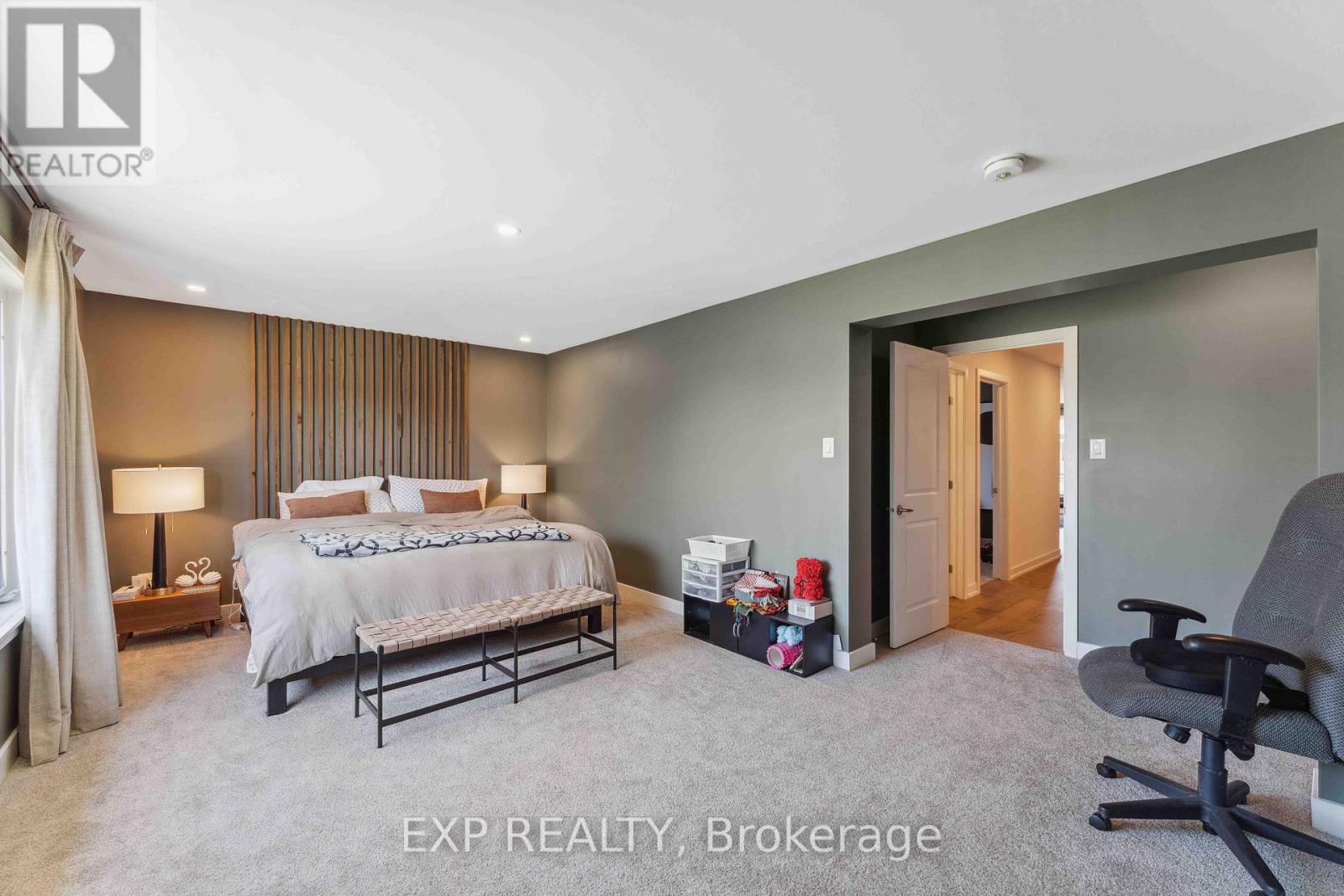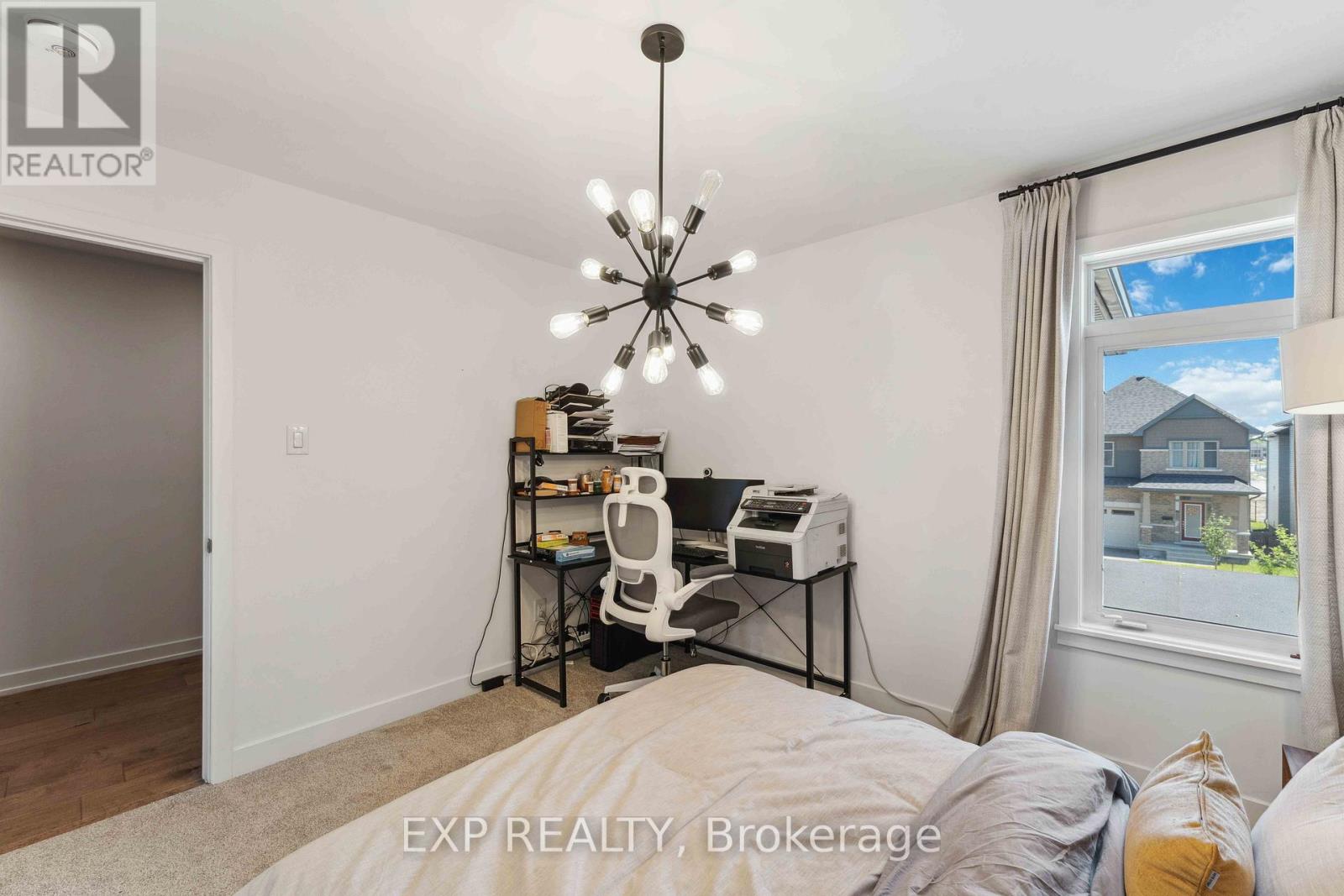46 Andromeda Road Ottawa, Ontario K4M 0K7
$1,115,900
Exquisite Model Home in Riverside South Community, located in an esteemed neighborhood, offers luxurious living at its finest. This single-detached upgraded home features 4 bedrooms, 3 bathrooms, and a versatile loft, showcasing the pinnacle of opulence. Discover the epitome of opulent living in this luxurious single-detached former model home located in the prestigious Riverside South neighborhood. Upon entering, you are welcomed by elegant hardwood floors that lead into an expansive open-concept living and dining area, highlighted by a striking two-sided fireplace. Hardwood floors throughout main living areas and plush carpeting in bedrooms and basement. The chef's dream kitchen includes a large island with quartz countertops, stainless steel appliances, abundant cabinetry, and a walk-in pantry for additional storage. The family room offers seamless access to the backyard through patio doors, creating a perfect indoor-outdoor flow for entertaining or relaxation. High-end finishes and upgrades are showcased throughout every room, reflecting exceptional craftsmanship and attention to detail. The home also features a state-of-the-art alarm system for enhanced security and an Eco bee smart thermostat for optimal comfort and energy efficiency. This property is surrounded by renowned builders, parks, and top-rated schools. Future amenities include upcoming retail developments, new schools, and the Riverside South train station, providing effortless access to downtown Ottawa. Move-in ready and offering a harmonious blend of elegance, comfort, and functionality, this home is perfect for creating lasting memories. Do not miss the opportunity to own this exceptional property schedule your private viewing today. **** EXTRAS **** Alarm System, EV Charger (id:61015)
Open House
This property has open houses!
2:00 pm
Ends at:4:00 pm
2:00 pm
Ends at:5:00 pm
Property Details
| MLS® Number | X11931465 |
| Property Type | Single Family |
| Neigbourhood | Riverside South-Findlay Creek |
| Community Name | 2602 - Riverside South/Gloucester Glen |
| Amenities Near By | Schools, Public Transit |
| Community Features | School Bus |
| Features | Carpet Free |
| Parking Space Total | 6 |
Building
| Bathroom Total | 3 |
| Bedrooms Above Ground | 4 |
| Bedrooms Total | 4 |
| Amenities | Fireplace(s) |
| Appliances | Water Heater, Garage Door Opener Remote(s), Dishwasher, Dryer, Hood Fan, Refrigerator, Stove, Washer |
| Basement Development | Finished |
| Basement Type | N/a (finished) |
| Construction Style Attachment | Detached |
| Cooling Type | Central Air Conditioning, Ventilation System, Air Exchanger |
| Exterior Finish | Concrete, Vinyl Siding |
| Fire Protection | Alarm System, Smoke Detectors |
| Fireplace Present | Yes |
| Fireplace Total | 1 |
| Foundation Type | Poured Concrete |
| Half Bath Total | 1 |
| Heating Fuel | Natural Gas |
| Heating Type | Forced Air |
| Stories Total | 2 |
| Size Interior | 2,500 - 3,000 Ft2 |
| Type | House |
| Utility Water | Municipal Water |
Parking
| Attached Garage |
Land
| Acreage | No |
| Land Amenities | Schools, Public Transit |
| Sewer | Sanitary Sewer |
| Size Depth | 100 Ft ,1 In |
| Size Frontage | 41 Ft ,6 In |
| Size Irregular | 41.5 X 100.1 Ft |
| Size Total Text | 41.5 X 100.1 Ft |
| Zoning Description | R4z |
Rooms
| Level | Type | Length | Width | Dimensions |
|---|---|---|---|---|
| Second Level | Primary Bedroom | 5.79 m | 3.55 m | 5.79 m x 3.55 m |
| Second Level | Bedroom 2 | 3.45 m | 3.07 m | 3.45 m x 3.07 m |
| Second Level | Bedroom 3 | 3.47 m | 3.32 m | 3.47 m x 3.32 m |
| Second Level | Bedroom 4 | 3.65 m | 3.65 m | 3.65 m x 3.65 m |
| Second Level | Loft | 3.45 m | 3.45 m | 3.45 m x 3.45 m |
| Basement | Exercise Room | 4.67 m | 8.3 m | 4.67 m x 8.3 m |
| Main Level | Kitchen | 4.97 m | 4.36 m | 4.97 m x 4.36 m |
| Main Level | Family Room | 3.86 m | 4.49 m | 3.86 m x 4.49 m |
| Main Level | Living Room | 3.86 m | 4.24 m | 3.86 m x 4.24 m |
| Main Level | Dining Room | 4.39 m | 4.24 m | 4.39 m x 4.24 m |
Contact Us
Contact us for more information










































