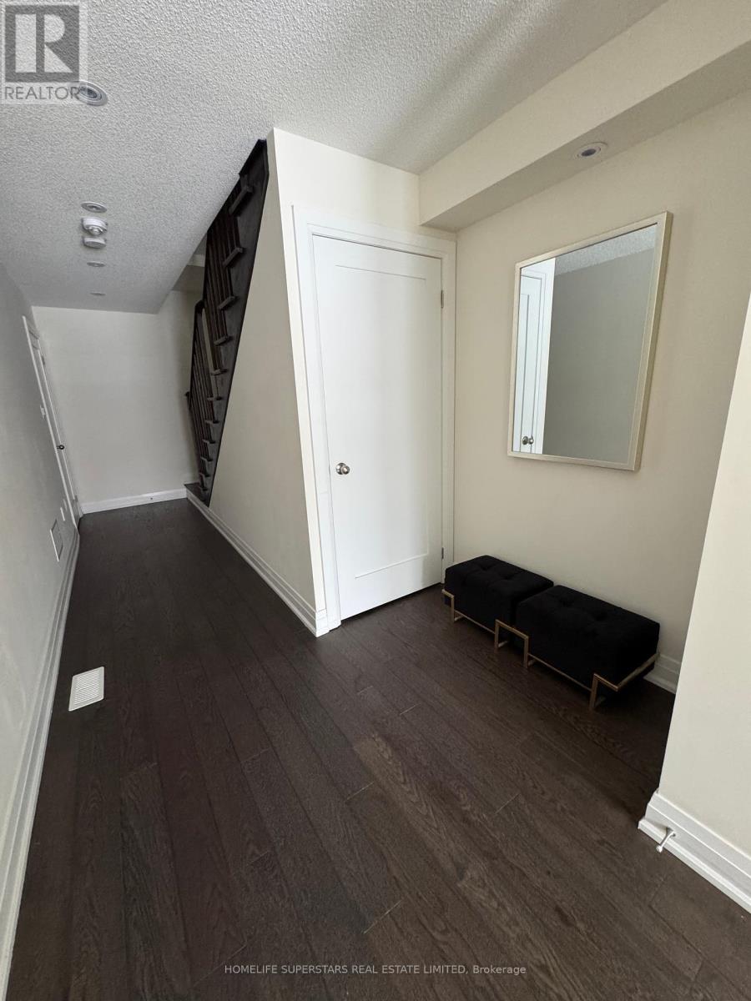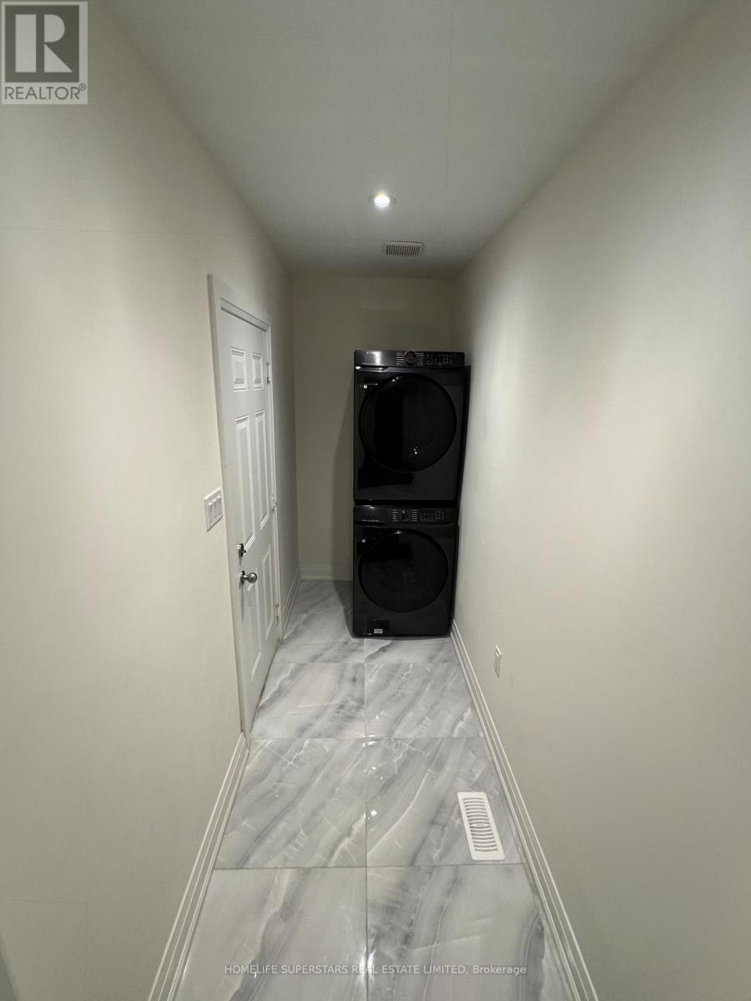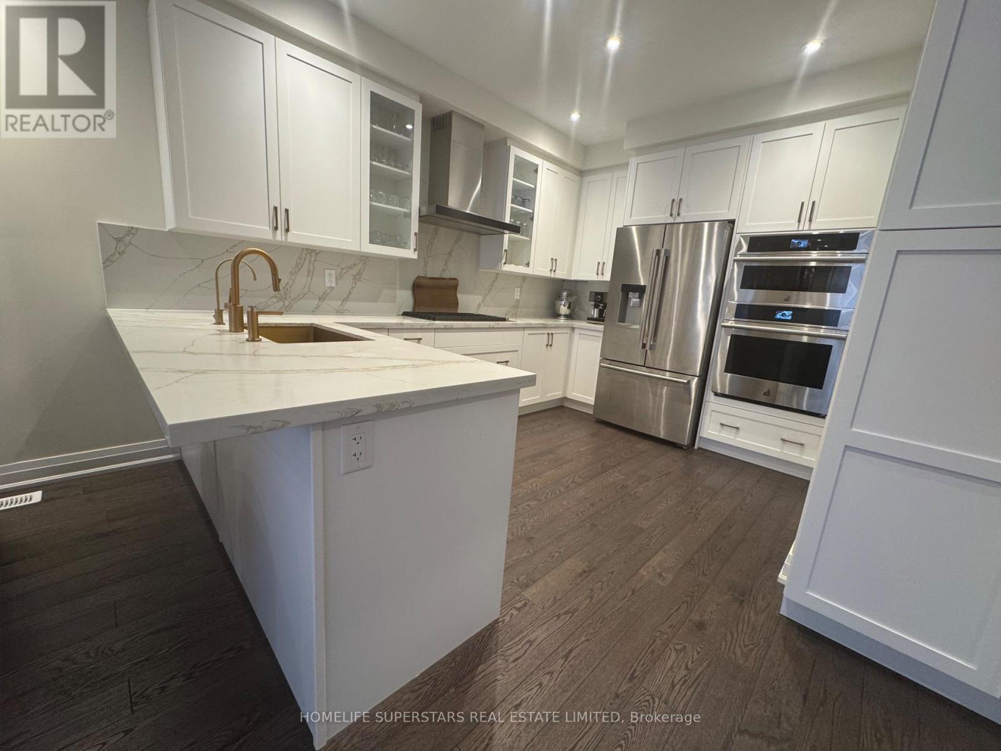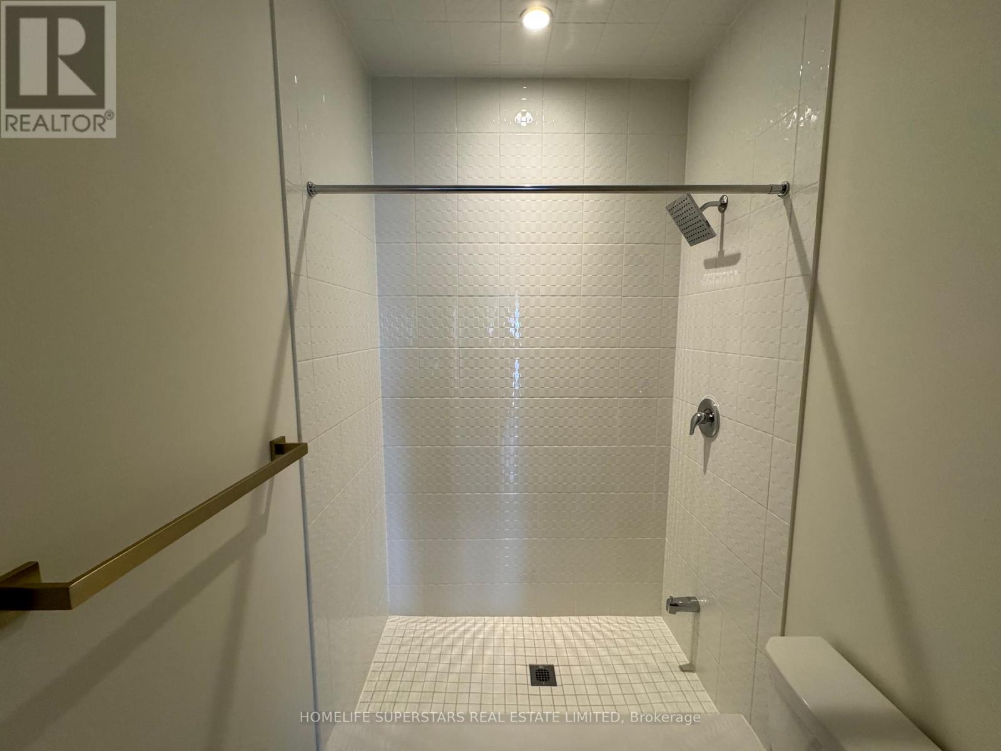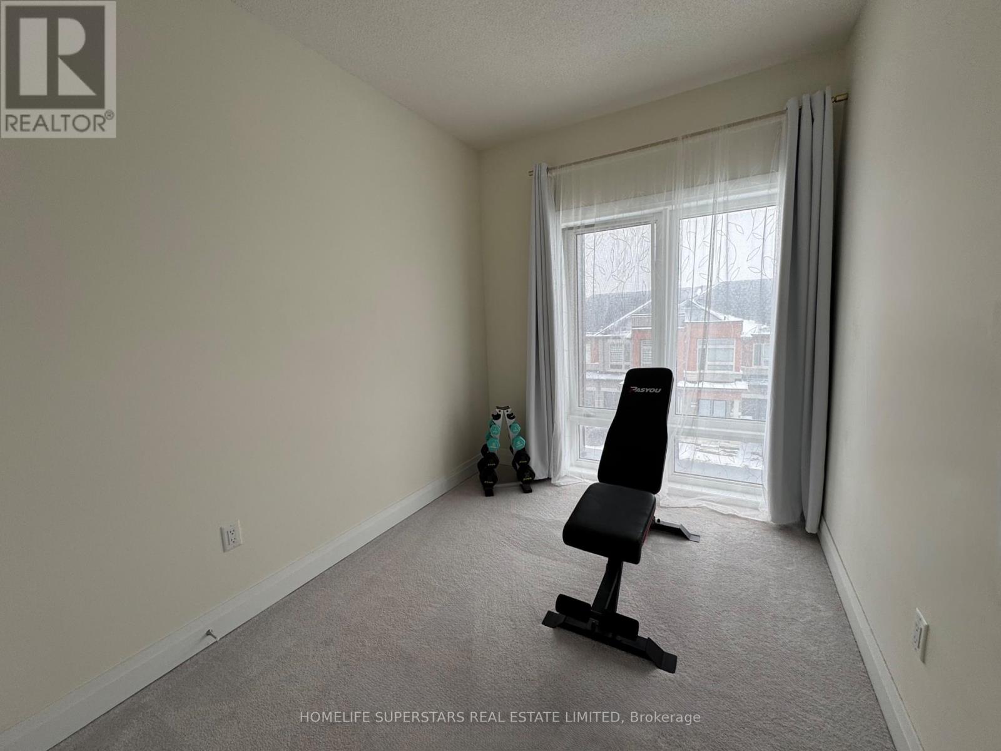46 Donald Ficht Crescent Brampton, Ontario L7A 5H6
$829,999
Absolutely beautiful, FULLY UPGRADED home! 9' Ceilings and pot lights through-out the entire home. Open concept home with a STUNNING kitchen that has high-end built in appliances, upgraded cabinetry and Quartz backsplash and countertop. 220V EV Charger, upgraded Engineered Oak Hardwood, Upgraded baseboards and doors throughout the entire home, Porcelain tiles in mud room, all the washrooms and foyer. Upgraded showers in all full bathrooms, bathrooms have quartz countertops and upgraded faucets, Garage opener with remote, Ethernet Cable upgraded to Cat-6, 2 Gas line (stove and in the balcony for the BBQ), Central vacuum, Hardwood in the kitchen, hardwood staircases and MORE! **EXTRAS** Please Attach Sch B & 801 With All Offers. Buyer/Agent To Verify All Measurements,Taxes & Other Info. (id:61015)
Property Details
| MLS® Number | W11936187 |
| Property Type | Single Family |
| Community Name | Brampton North |
| Amenities Near By | Park, Schools, Public Transit |
| Community Features | School Bus, Community Centre |
| Parking Space Total | 3 |
Building
| Bathroom Total | 3 |
| Bedrooms Above Ground | 3 |
| Bedrooms Total | 3 |
| Appliances | Central Vacuum, Oven - Built-in, Garage Door Opener Remote(s), Water Heater |
| Basement Development | Unfinished |
| Basement Type | N/a (unfinished) |
| Construction Style Attachment | Attached |
| Cooling Type | Central Air Conditioning, Ventilation System |
| Exterior Finish | Brick, Stone |
| Foundation Type | Concrete |
| Heating Fuel | Natural Gas |
| Heating Type | Forced Air |
| Stories Total | 3 |
| Type | Row / Townhouse |
| Utility Water | Municipal Water |
Parking
| Garage |
Land
| Acreage | No |
| Land Amenities | Park, Schools, Public Transit |
| Sewer | Sanitary Sewer |
| Size Frontage | 21 Ft |
| Size Irregular | 21 Ft |
| Size Total Text | 21 Ft |
Contact Us
Contact us for more information




