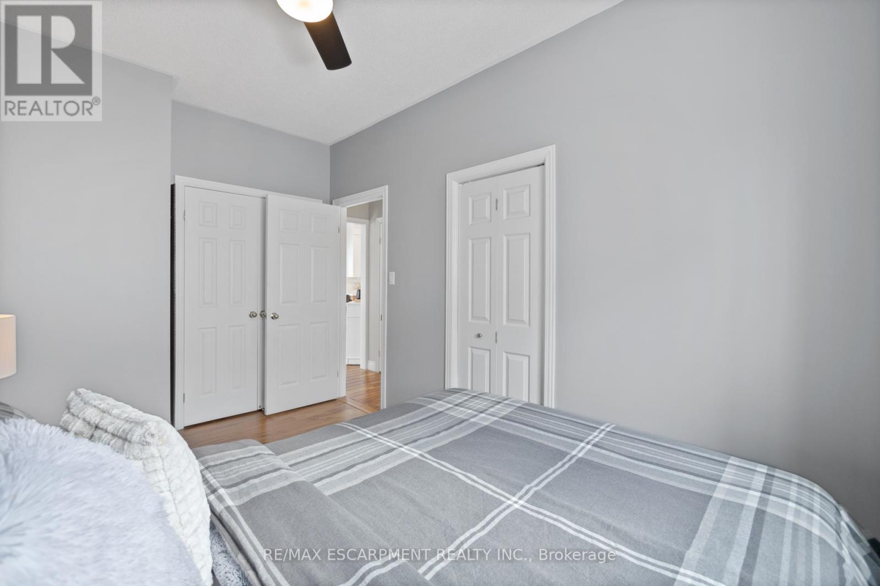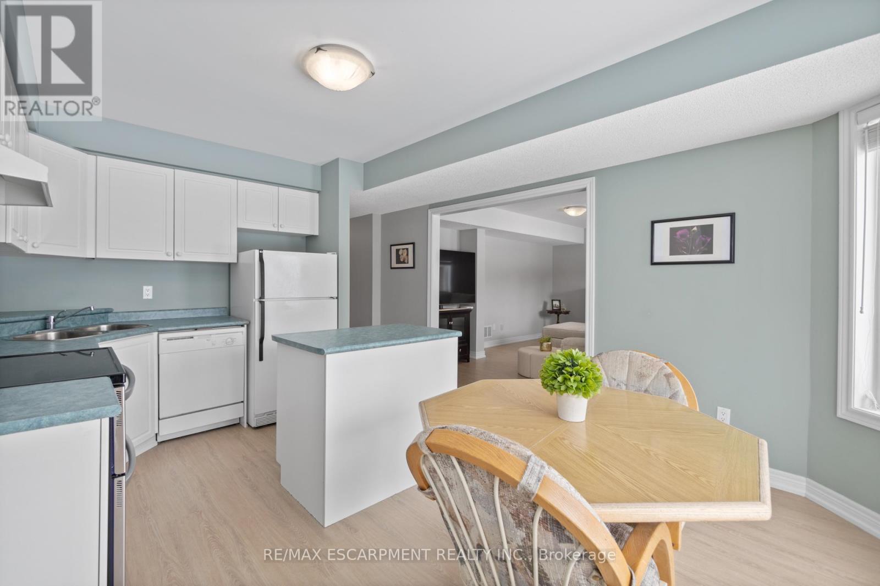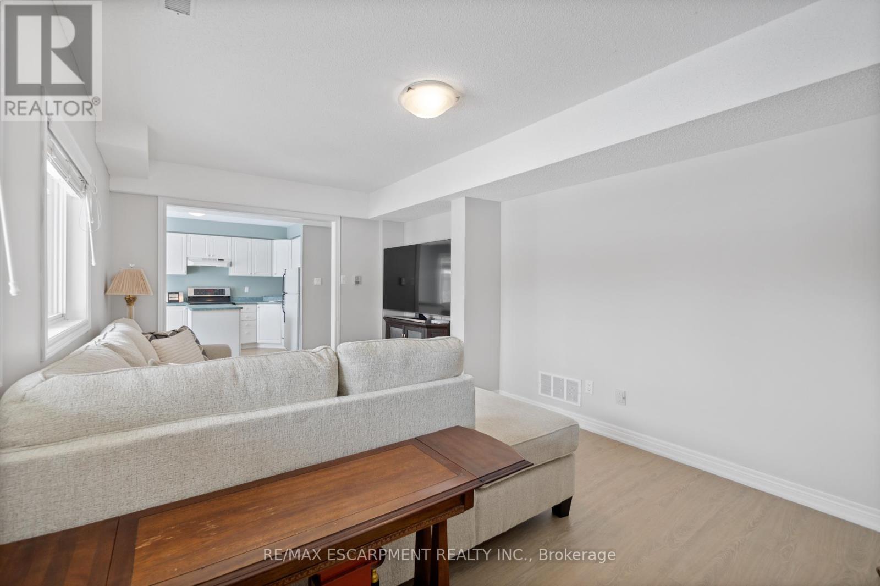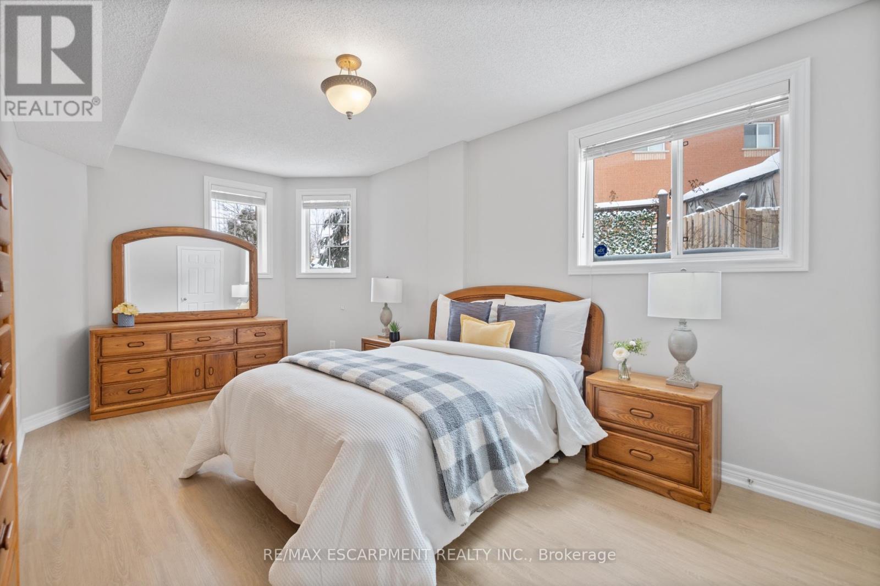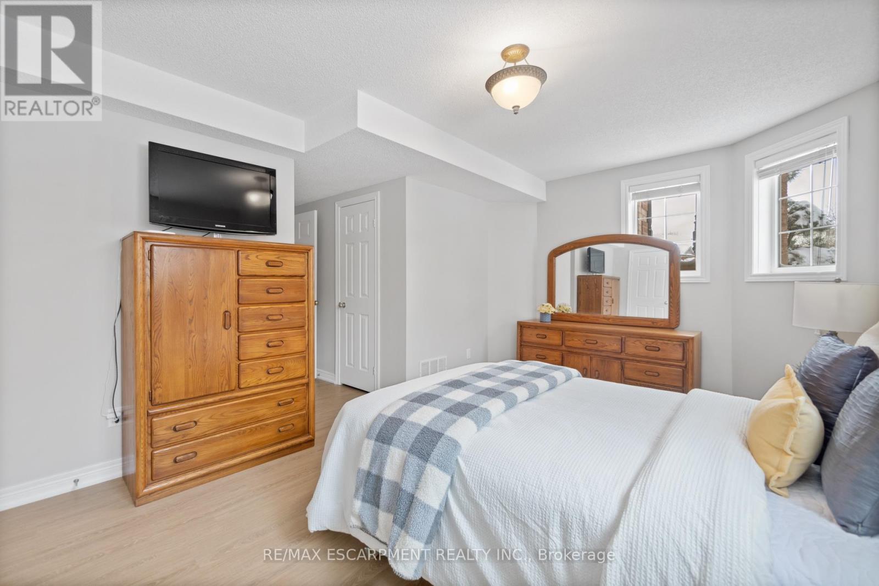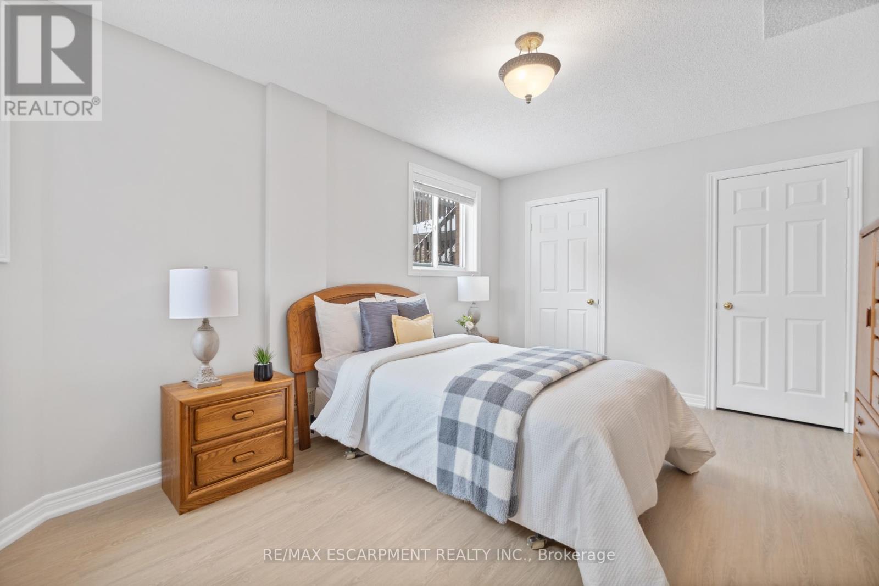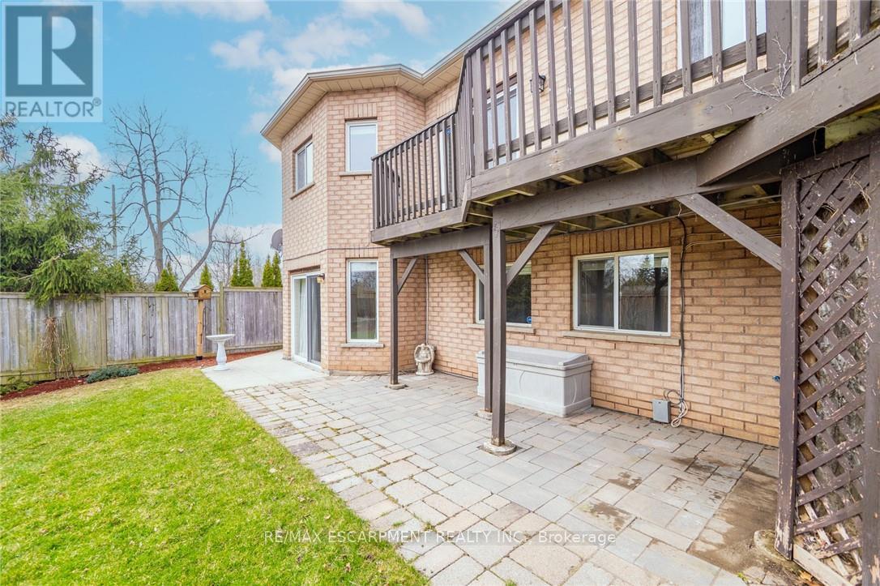46 Pentland Road Hamilton, Ontario L8B 0P7
$1,149,000
This beautifully updated bungalow is an ideal home for first-time buyers, single parents, or those seeking flexible multigenerational living. With a full secondary living space in the walk-out basement great for a rental or in-law suite. Set on a premium pie-shaped lot on a quiet crescent in a family-friendly neighbourhood. Freshly painted and boasting 9 ft ceilings, the main level showcases a custom kitchen fully renovated in 2024, complete with quartz countertops, brand-new appliances, and a spacious eat-in area open to the living room with a cozy gas fireplace. The primary bedroom offers a spa-like 4-piece ensuite with a soaker tub and separate shower, while the second bedroom also features its own 4-piece with ensuite privilege - perfect for guests or family. The bright and functional lower level offers in-law or rental potential, with a full eat-in kitchen, walk-out to a landscaped backyard and patio, a comfortable living room with gas fireplace, and a private bedroom with 3-piece ensuite. Additional highlights include an insulated and heated double-car garage with inside entry, updated roof, furnace, and A/C. Close to parks, schools, and all major amenities. RSA (id:61015)
Property Details
| MLS® Number | X12083334 |
| Property Type | Single Family |
| Neigbourhood | Rockcliffe Survey |
| Community Name | Waterdown |
| Equipment Type | Water Heater |
| Features | Flat Site, In-law Suite |
| Parking Space Total | 5 |
| Rental Equipment Type | Water Heater |
Building
| Bathroom Total | 4 |
| Bedrooms Above Ground | 2 |
| Bedrooms Below Ground | 1 |
| Bedrooms Total | 3 |
| Age | 16 To 30 Years |
| Amenities | Fireplace(s) |
| Appliances | Dishwasher, Dryer, Stove, Washer, Refrigerator |
| Architectural Style | Raised Bungalow |
| Basement Development | Finished |
| Basement Features | Walk Out |
| Basement Type | N/a (finished) |
| Construction Style Attachment | Detached |
| Cooling Type | Central Air Conditioning |
| Exterior Finish | Brick |
| Fireplace Present | Yes |
| Fireplace Total | 2 |
| Foundation Type | Poured Concrete |
| Heating Fuel | Natural Gas |
| Heating Type | Forced Air |
| Stories Total | 1 |
| Size Interior | 1,500 - 2,000 Ft2 |
| Type | House |
| Utility Water | Municipal Water |
Parking
| Attached Garage | |
| Garage |
Land
| Acreage | No |
| Sewer | Sanitary Sewer |
| Size Depth | 150 Ft ,10 In |
| Size Frontage | 37 Ft ,1 In |
| Size Irregular | 37.1 X 150.9 Ft |
| Size Total Text | 37.1 X 150.9 Ft|under 1/2 Acre |
Rooms
| Level | Type | Length | Width | Dimensions |
|---|---|---|---|---|
| Basement | Bathroom | Measurements not available | ||
| Basement | Laundry Room | Measurements not available | ||
| Basement | Bathroom | Measurements not available | ||
| Basement | Family Room | 6.02 m | 3.48 m | 6.02 m x 3.48 m |
| Basement | Kitchen | 4.65 m | 3.71 m | 4.65 m x 3.71 m |
| Basement | Bedroom | 5.03 m | 3.05 m | 5.03 m x 3.05 m |
| Main Level | Kitchen | 2.67 m | 4.88 m | 2.67 m x 4.88 m |
| Main Level | Dining Room | 3.43 m | 2.54 m | 3.43 m x 2.54 m |
| Main Level | Living Room | 3.66 m | 4.17 m | 3.66 m x 4.17 m |
| Main Level | Bathroom | Measurements not available | ||
| Main Level | Primary Bedroom | 4.27 m | 3.81 m | 4.27 m x 3.81 m |
| Main Level | Bedroom | 3.66 m | 2.77 m | 3.66 m x 2.77 m |
| Main Level | Bathroom | Measurements not available |
Utilities
| Cable | Installed |
| Sewer | Installed |
https://www.realtor.ca/real-estate/28169275/46-pentland-road-hamilton-waterdown-waterdown
Contact Us
Contact us for more information
























