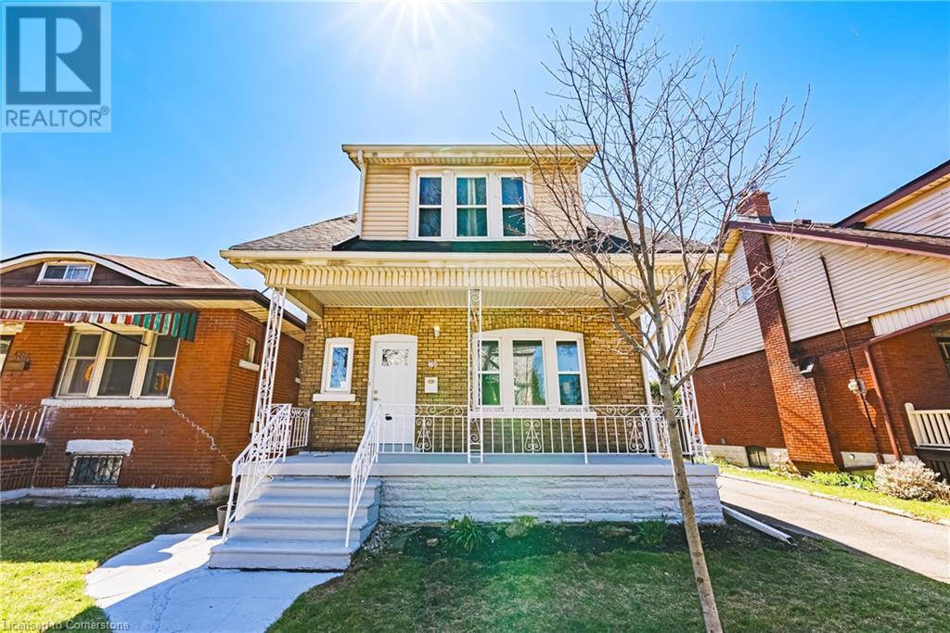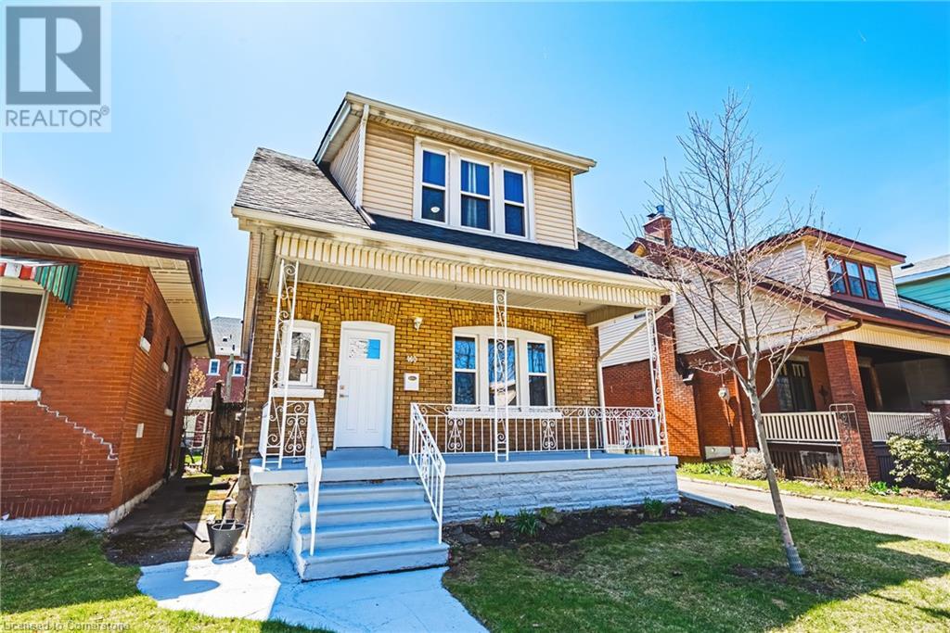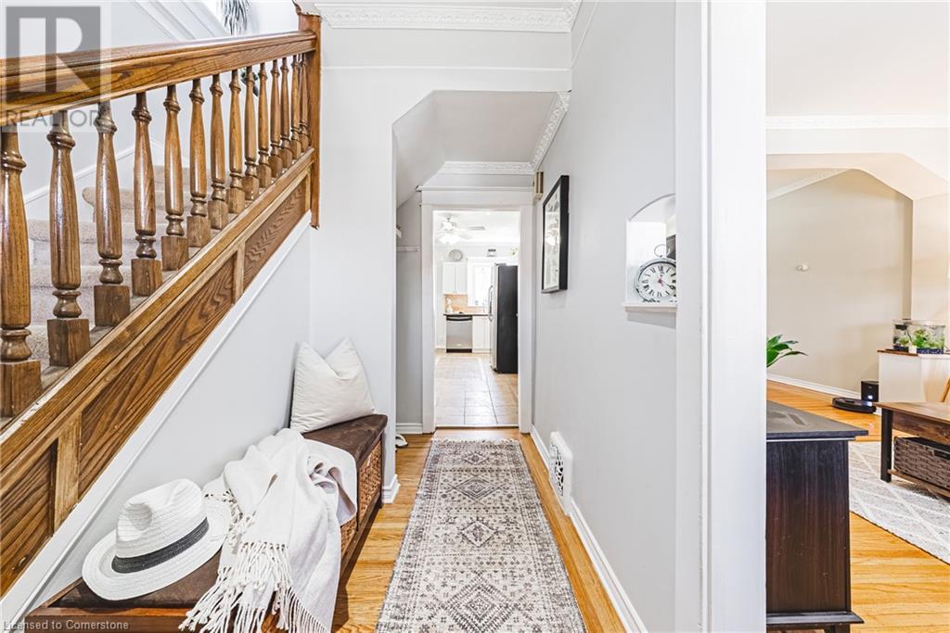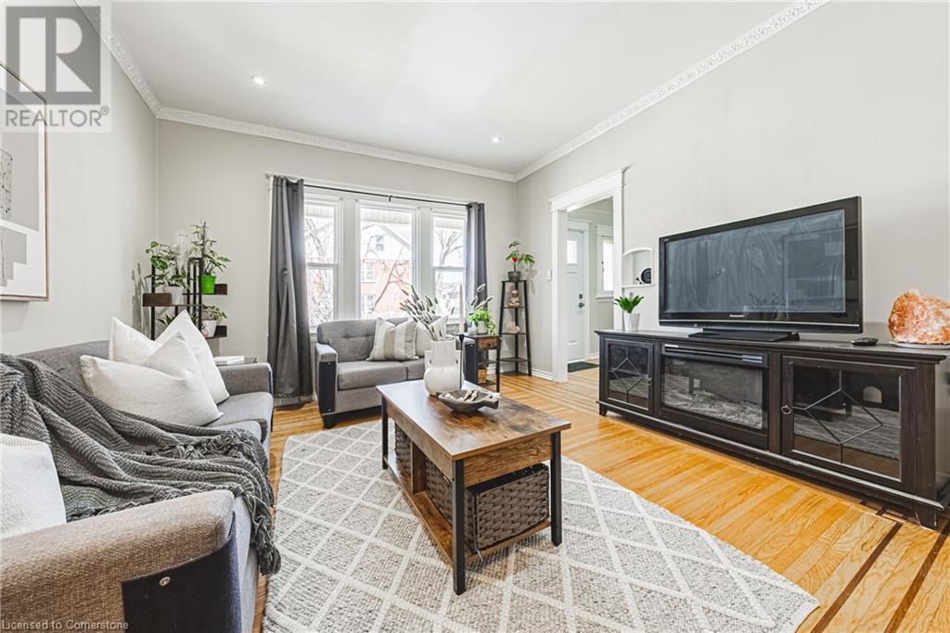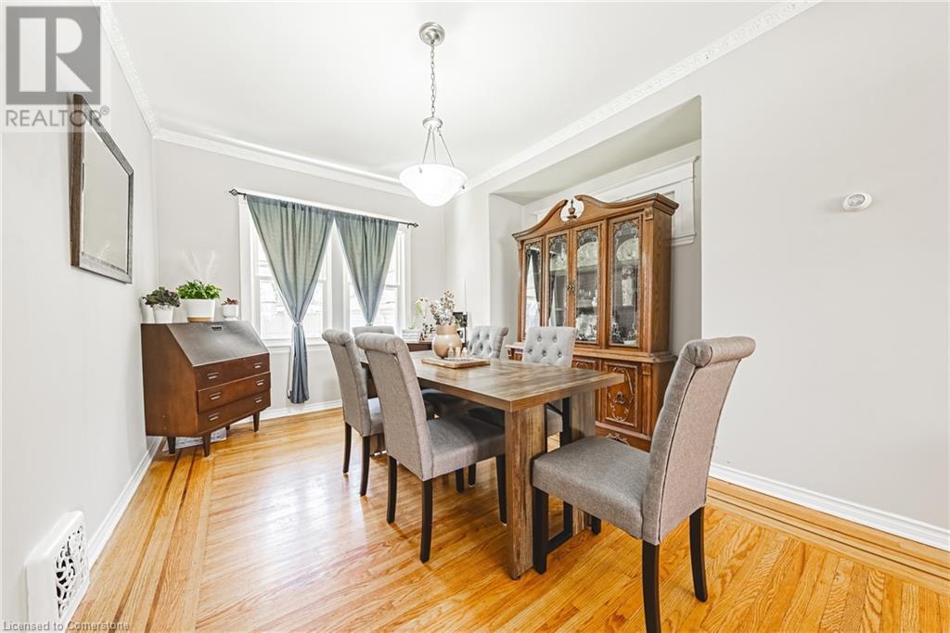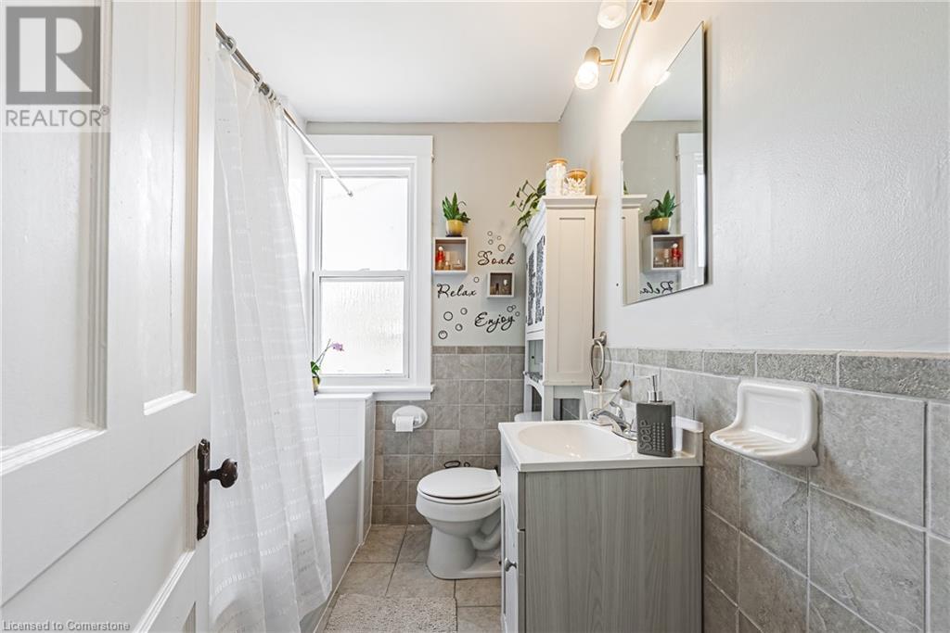460 Maple Avenue Hamilton, Ontario L8M 2C8
$699,999
Need an oversized yard in the city? How about a garage for all your hobbies? Parking for 4? Walking distance to gage park and to schools, this home features all the small things in life you want ! With 3 generous sized bedrooms, which all have closets, 2 full baths, and the ability to turn the lower level into an inlaw-suite that features a separate side entrance, this home is sure to impress! End to end porch, 40x100 lot, private gardens and south facing yard to all the afternoon sunshine ! Make this your new home today ! (id:61015)
Property Details
| MLS® Number | 40719355 |
| Property Type | Single Family |
| Neigbourhood | Delta West |
| Amenities Near By | Golf Nearby, Hospital, Park, Public Transit, Schools, Shopping |
| Community Features | Quiet Area |
| Features | In-law Suite |
| Parking Space Total | 4 |
Building
| Bathroom Total | 2 |
| Bedrooms Above Ground | 3 |
| Bedrooms Total | 3 |
| Appliances | Dishwasher, Dryer, Refrigerator, Stove, Washer, Window Coverings |
| Architectural Style | 2 Level |
| Basement Development | Unfinished |
| Basement Type | Full (unfinished) |
| Construction Style Attachment | Detached |
| Cooling Type | None |
| Exterior Finish | Brick, Vinyl Siding |
| Heating Type | Forced Air |
| Stories Total | 2 |
| Size Interior | 1,336 Ft2 |
| Type | House |
| Utility Water | Municipal Water |
Parking
| Detached Garage |
Land
| Access Type | Road Access |
| Acreage | No |
| Land Amenities | Golf Nearby, Hospital, Park, Public Transit, Schools, Shopping |
| Sewer | Municipal Sewage System |
| Size Depth | 100 Ft |
| Size Frontage | 40 Ft |
| Size Total Text | Under 1/2 Acre |
| Zoning Description | C |
Rooms
| Level | Type | Length | Width | Dimensions |
|---|---|---|---|---|
| Second Level | 4pc Bathroom | Measurements not available | ||
| Second Level | Bedroom | 12'11'' x 8'9'' | ||
| Second Level | Bedroom | 11'1'' x 9'7'' | ||
| Second Level | Primary Bedroom | 12'11'' x 12'10'' | ||
| Lower Level | Recreation Room | 20'6'' x 28'0'' | ||
| Lower Level | 4pc Bathroom | Measurements not available | ||
| Main Level | Living Room | 12'6'' x 12'4'' | ||
| Main Level | Dining Room | 12'1'' x 18'0'' | ||
| Main Level | Kitchen | 10'3'' x 17'6'' | ||
| Main Level | Foyer | 7'11'' x 12'4'' |
https://www.realtor.ca/real-estate/28189080/460-maple-avenue-hamilton
Contact Us
Contact us for more information

