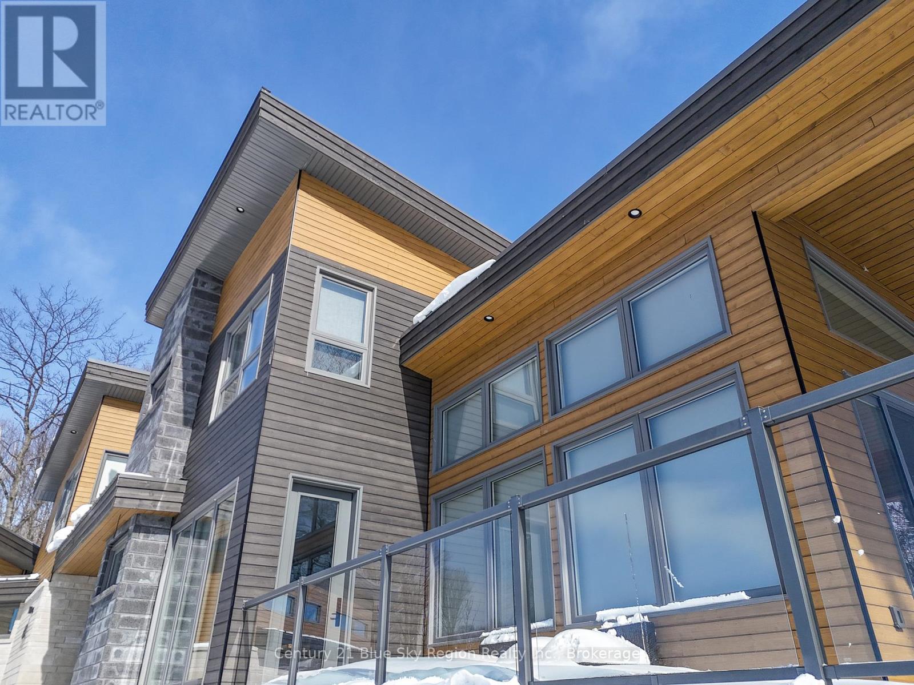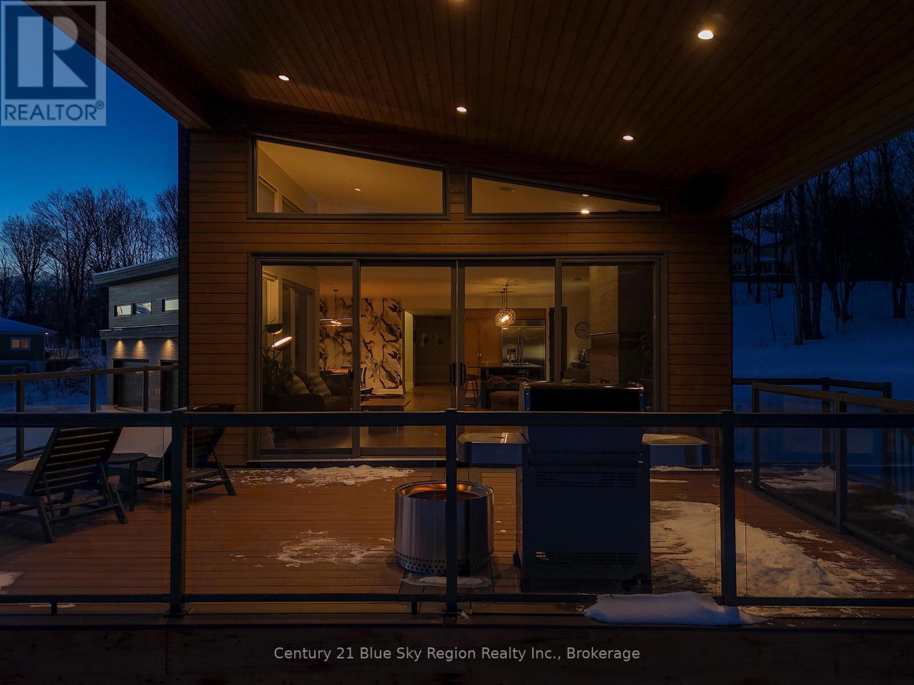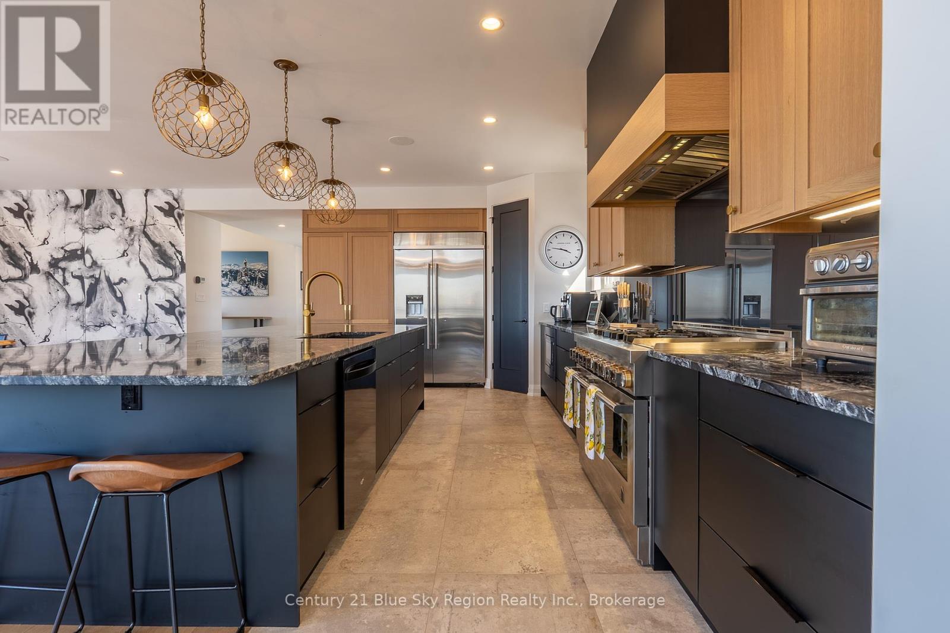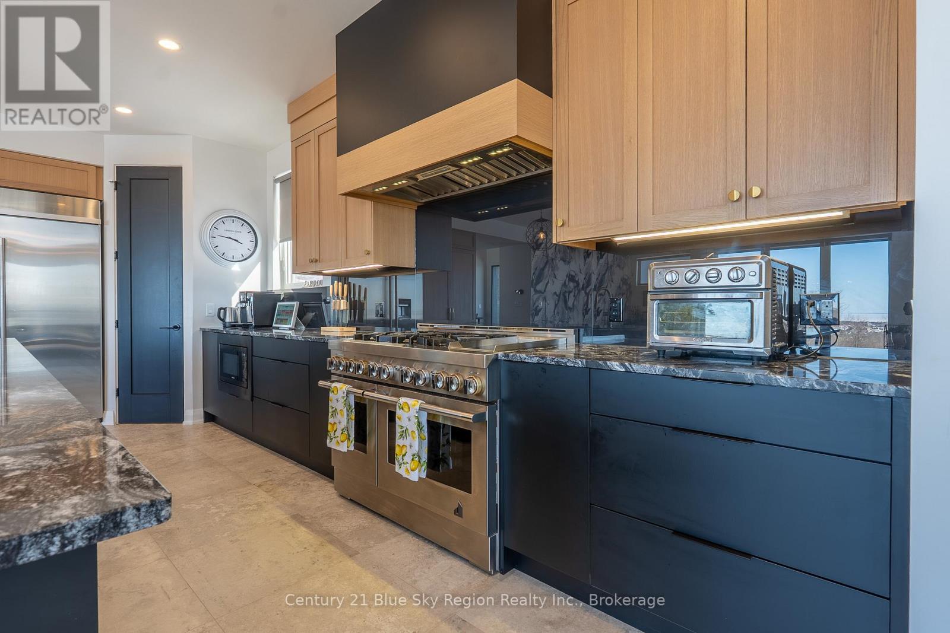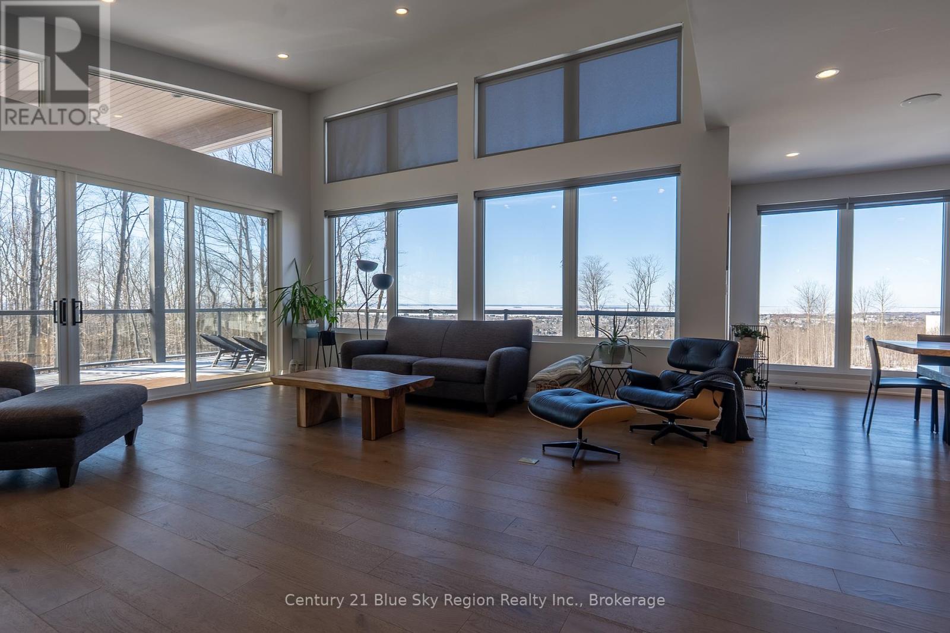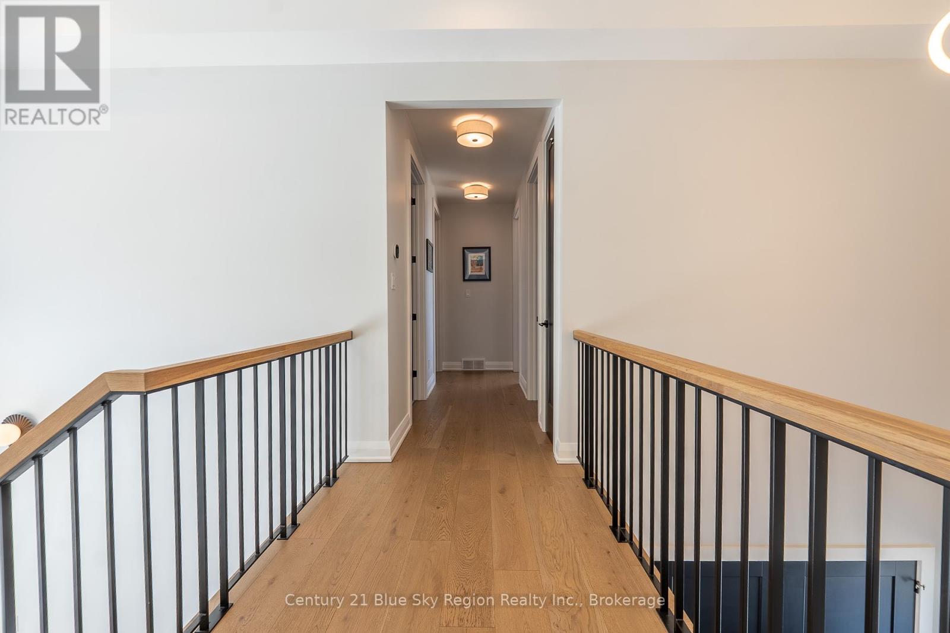460 Surrey Drive North Bay, Ontario P1C 1E5
$2,099,900
Absolutely stunning luxury home custom built by Bay Builders in 2022. This five bedroom, five bathroom home truly has it all. Elevated on the hillside to offer privacy and incredible panoramic views of the city and the lake. Everything has been meticulously planned and thought out to deliver the ultimate dream home for the family. Plenty of living space, raised ceilings, wood fireplace, games room, gym, huge patio, four car garage and lets not forget about the dream kitchen. This home truly has to be seen to be fully appreciated. Come have a look today, you will not be disappointed. (id:61015)
Property Details
| MLS® Number | X12040342 |
| Property Type | Single Family |
| Community Name | Airport |
| Amenities Near By | Park, Place Of Worship, Public Transit, Schools |
| Community Features | School Bus |
| Equipment Type | None |
| Features | Irregular Lot Size, Sloping, Carpet Free |
| Parking Space Total | 10 |
| Rental Equipment Type | None |
| Structure | Deck |
| View Type | City View |
Building
| Bathroom Total | 5 |
| Bedrooms Above Ground | 4 |
| Bedrooms Below Ground | 1 |
| Bedrooms Total | 5 |
| Age | 0 To 5 Years |
| Amenities | Fireplace(s) |
| Appliances | Garage Door Opener Remote(s), Water Heater, Water Meter, Dryer, Stove, Washer, Refrigerator |
| Basement Development | Finished |
| Basement Features | Walk Out |
| Basement Type | N/a (finished) |
| Construction Style Attachment | Detached |
| Cooling Type | Central Air Conditioning, Air Exchanger, Ventilation System |
| Exterior Finish | Stone, Wood |
| Fire Protection | Security System, Smoke Detectors |
| Fireplace Present | Yes |
| Fireplace Total | 1 |
| Foundation Type | Insulated Concrete Forms |
| Half Bath Total | 1 |
| Heating Fuel | Natural Gas |
| Heating Type | Forced Air |
| Stories Total | 2 |
| Size Interior | 3,500 - 5,000 Ft2 |
| Type | House |
| Utility Water | Municipal Water |
Parking
| Attached Garage | |
| Garage |
Land
| Acreage | No |
| Land Amenities | Park, Place Of Worship, Public Transit, Schools |
| Sewer | Sanitary Sewer |
| Size Depth | 151 Ft ,1 In |
| Size Frontage | 203 Ft |
| Size Irregular | 203 X 151.1 Ft ; Double Lot |
| Size Total Text | 203 X 151.1 Ft ; Double Lot|1/2 - 1.99 Acres |
Rooms
| Level | Type | Length | Width | Dimensions |
|---|---|---|---|---|
| Second Level | Bedroom 2 | 5.18 m | 3.96 m | 5.18 m x 3.96 m |
| Second Level | Bedroom 3 | 3.65 m | 3.65 m | 3.65 m x 3.65 m |
| Second Level | Bedroom 4 | 3.65 m | 3.96 m | 3.65 m x 3.96 m |
| Second Level | Laundry Room | 3.96 m | 2.16 m | 3.96 m x 2.16 m |
| Basement | Bedroom 5 | 3.81 m | 3.77 m | 3.81 m x 3.77 m |
| Basement | Exercise Room | 5.21 m | 4.54 m | 5.21 m x 4.54 m |
| Basement | Office | 5.82 m | 4.51 m | 5.82 m x 4.51 m |
| Basement | Other | 5.33 m | 3.77 m | 5.33 m x 3.77 m |
| Basement | Family Room | 7.16 m | 5.82 m | 7.16 m x 5.82 m |
| Main Level | Foyer | 2.74 m | 4.26 m | 2.74 m x 4.26 m |
| Main Level | Kitchen | 6.09 m | 3.65 m | 6.09 m x 3.65 m |
| Main Level | Dining Room | 6.09 m | 5.79 m | 6.09 m x 5.79 m |
| Main Level | Living Room | 5.79 m | 5.48 m | 5.79 m x 5.48 m |
| Main Level | Primary Bedroom | 3.96 m | 3.65 m | 3.96 m x 3.65 m |
Utilities
| Cable | Installed |
| Wireless | Available |
| Electricity Connected | Connected |
| Natural Gas Available | Available |
| Sewer | Installed |
https://www.realtor.ca/real-estate/28071032/460-surrey-drive-north-bay-airport-airport
Contact Us
Contact us for more information







