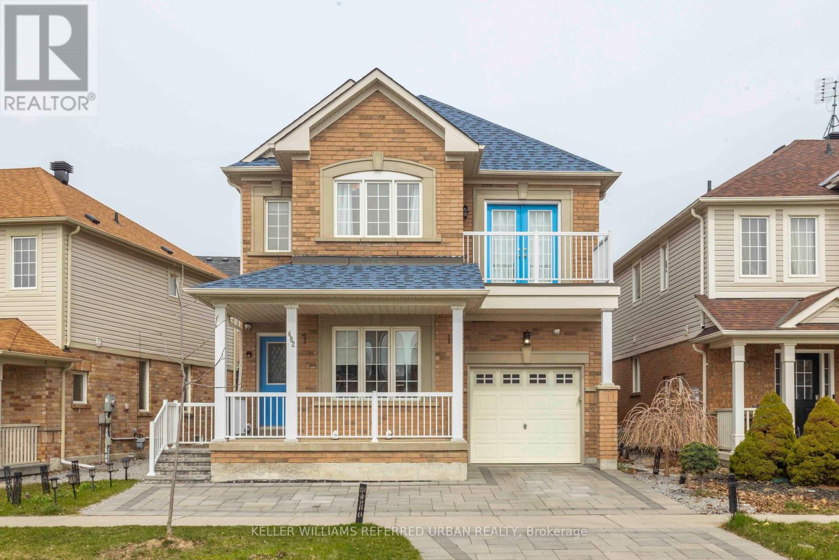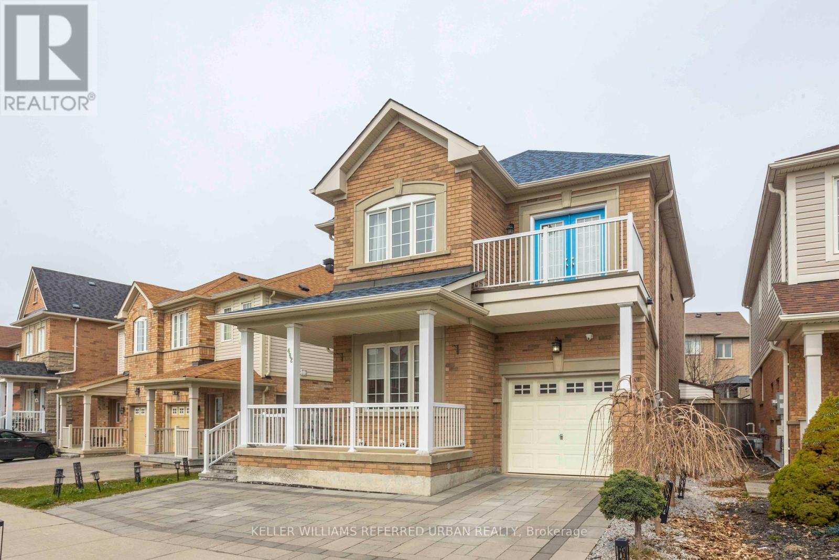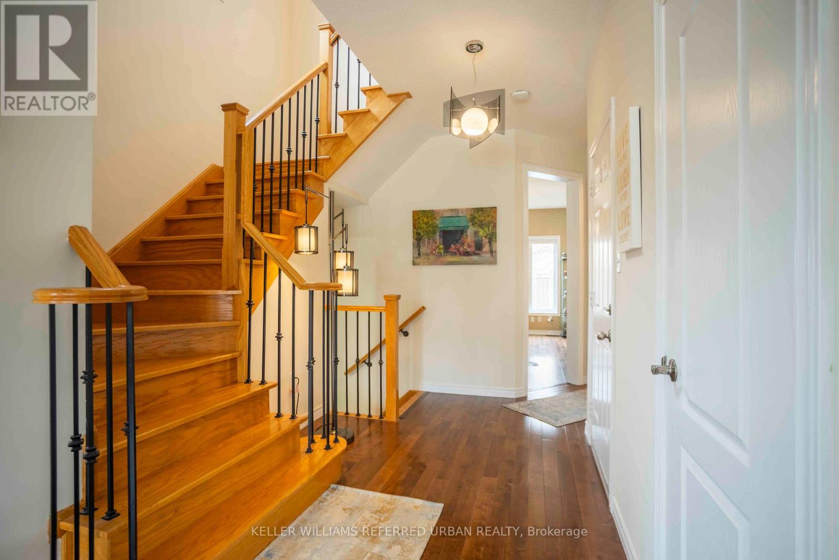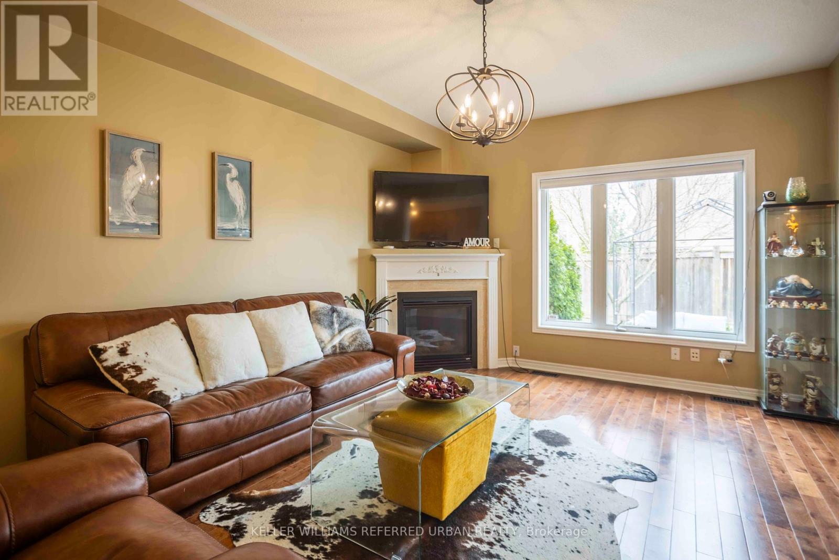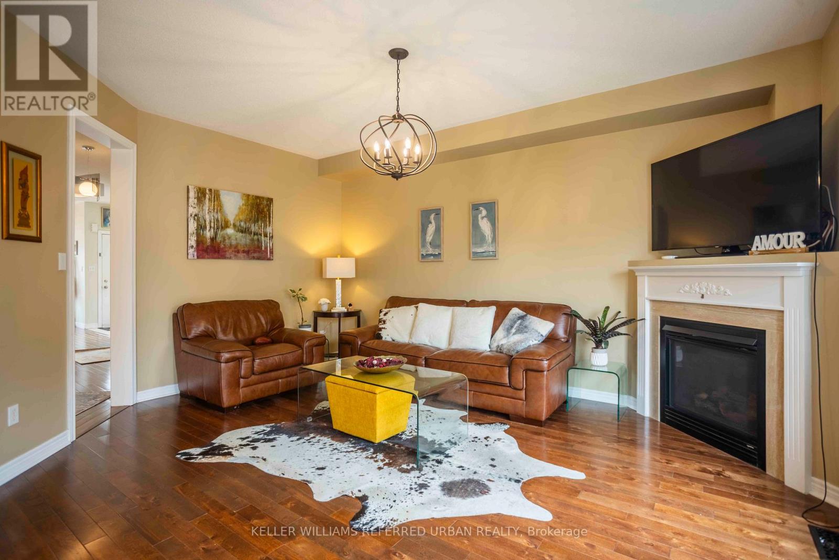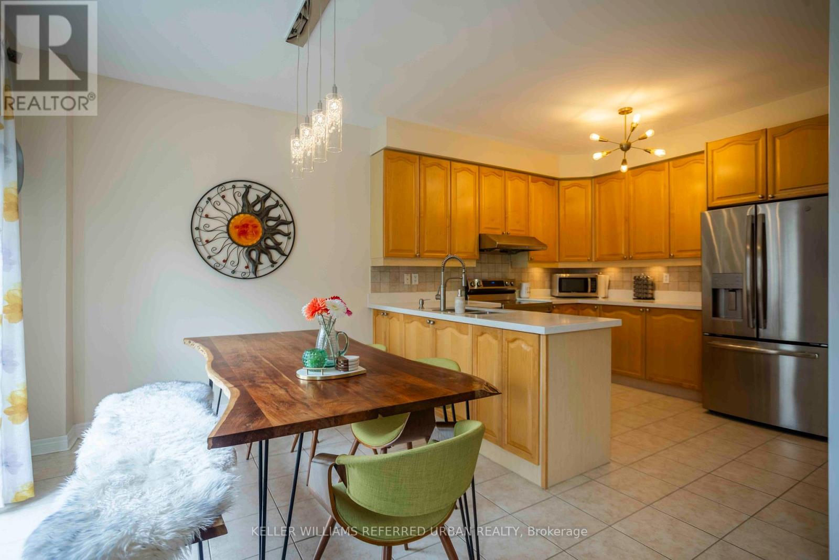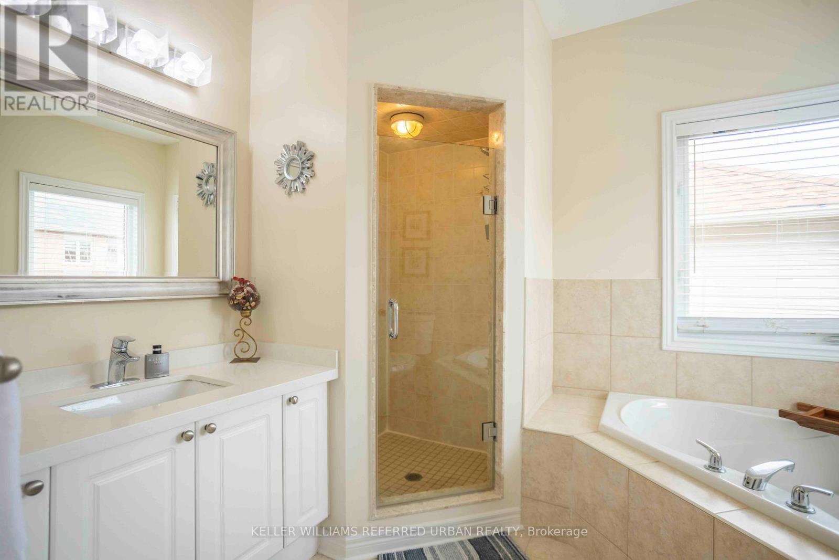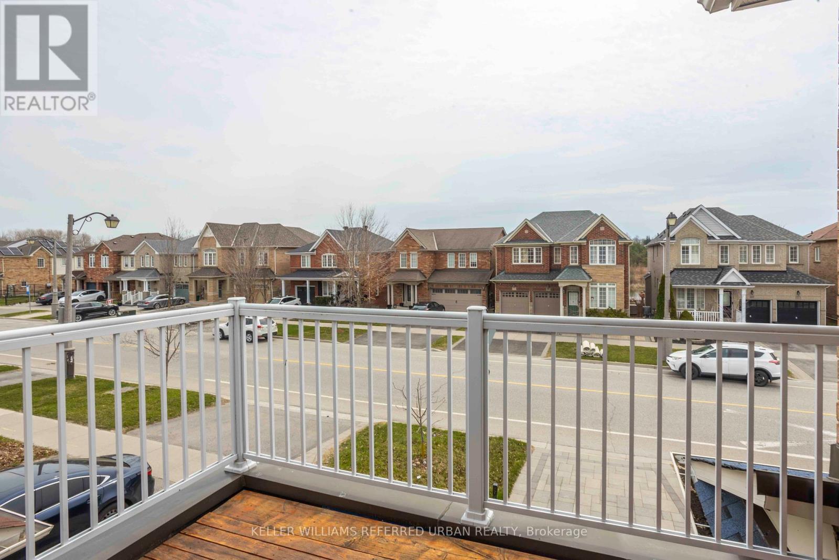462 Reeves Way Boulevard Whitchurch-Stouffville, Ontario L4A 0H2
$1,189,000
Beautifully updated and meticulously maintained 1938sf home offering modern features and timeless finishes! Major upgrades include outside interlocking (2022), a new furnace (2023), roof (2022). The main floor boasts elegant hardwood flooring, a separate family room, and direct access to the garage featuring built-in storage shelves and a second fridge (2022) (included). The bright kitchen is highlighted by quartz counters, while the smart home system (Smart Life eWeLink) controls Wi-Fi activated lights, thermostat, and a security system for ultimate convenience. The second floor, updated with hardwood (2020), offers a spacious primary bedroom with a custom walk-in closet (2020), 4 piece ensuite bath with a newly installed glass shower door (2025), and a large second bedroom with a big closet. The third bedroom features its own balcony. The upstairs shared bath was fully redone in 2022. The fully finished basement (2022) has a stylish 3-piece bath, open concept bedroom, and a large L-shaped cold cellar. Close to parks, schools, shopping, this home combines smart technology, and thoughtful upgrades - making it move-in ready for its next owners! (id:61015)
Open House
This property has open houses!
2:00 pm
Ends at:4:00 pm
Property Details
| MLS® Number | N12109028 |
| Property Type | Single Family |
| Community Name | Stouffville |
| Amenities Near By | Public Transit, Park, Schools |
| Equipment Type | Water Heater |
| Features | Irregular Lot Size, Carpet Free |
| Parking Space Total | 4 |
| Rental Equipment Type | Water Heater |
| Structure | Porch, Shed |
Building
| Bathroom Total | 4 |
| Bedrooms Above Ground | 3 |
| Bedrooms Below Ground | 1 |
| Bedrooms Total | 4 |
| Amenities | Fireplace(s) |
| Appliances | Dishwasher, Dryer, Garage Door Opener, Stove, Washer, Window Coverings, Refrigerator |
| Basement Development | Finished |
| Basement Type | N/a (finished) |
| Construction Style Attachment | Detached |
| Cooling Type | Central Air Conditioning |
| Exterior Finish | Brick |
| Fire Protection | Smoke Detectors, Security System |
| Fireplace Present | Yes |
| Flooring Type | Hardwood, Tile, Laminate |
| Foundation Type | Poured Concrete |
| Half Bath Total | 1 |
| Heating Fuel | Natural Gas |
| Heating Type | Forced Air |
| Stories Total | 2 |
| Size Interior | 1,500 - 2,000 Ft2 |
| Type | House |
| Utility Water | Municipal Water |
Parking
| Attached Garage | |
| Garage |
Land
| Acreage | No |
| Fence Type | Fenced Yard |
| Land Amenities | Public Transit, Park, Schools |
| Sewer | Sanitary Sewer |
| Size Depth | 85 Ft ,3 In |
| Size Frontage | 45 Ft ,9 In |
| Size Irregular | 45.8 X 85.3 Ft |
| Size Total Text | 45.8 X 85.3 Ft |
Rooms
| Level | Type | Length | Width | Dimensions |
|---|---|---|---|---|
| Second Level | Primary Bedroom | 4.69 m | 4.78 m | 4.69 m x 4.78 m |
| Second Level | Bedroom | 4.72 m | 3.99 m | 4.72 m x 3.99 m |
| Second Level | Bedroom | 4.14 m | 4.26 m | 4.14 m x 4.26 m |
| Basement | Bedroom | 3.29 m | 3.94 m | 3.29 m x 3.94 m |
| Basement | Recreational, Games Room | 3.84 m | 4.86 m | 3.84 m x 4.86 m |
| Basement | Laundry Room | 2 m | 2.89 m | 2 m x 2.89 m |
| Main Level | Living Room | 3.84 m | 2.98 m | 3.84 m x 2.98 m |
| Main Level | Family Room | 4.93 m | 3.9 m | 4.93 m x 3.9 m |
| Main Level | Kitchen | 3.04 m | 3.38 m | 3.04 m x 3.38 m |
| Main Level | Eating Area | 2.74 m | 3.38 m | 2.74 m x 3.38 m |
Contact Us
Contact us for more information

