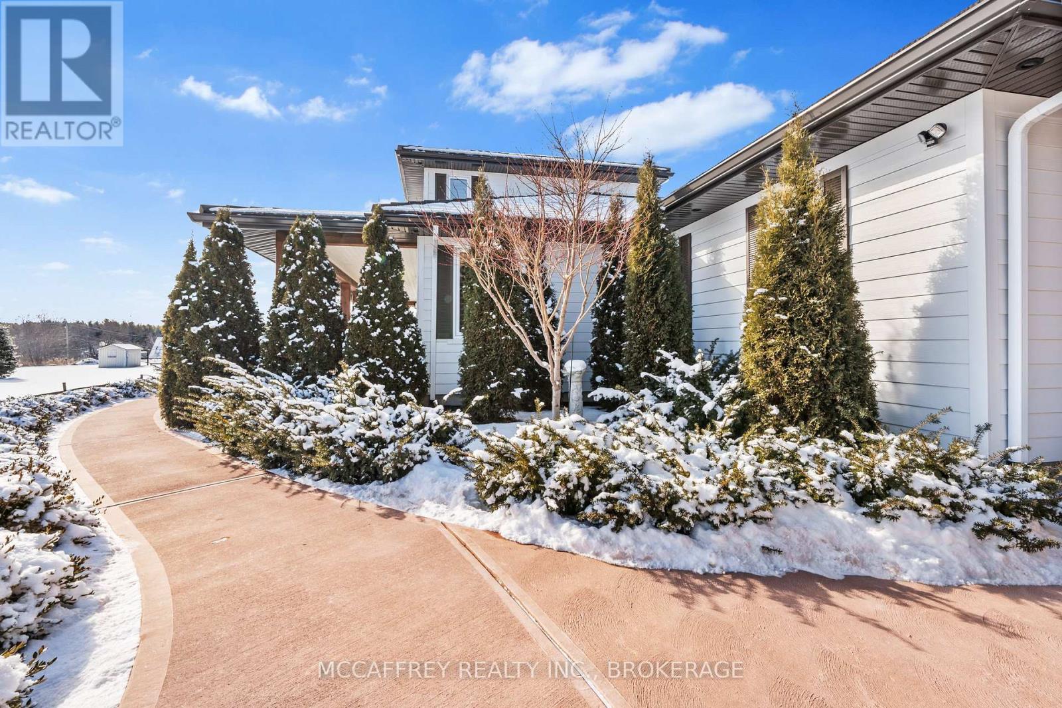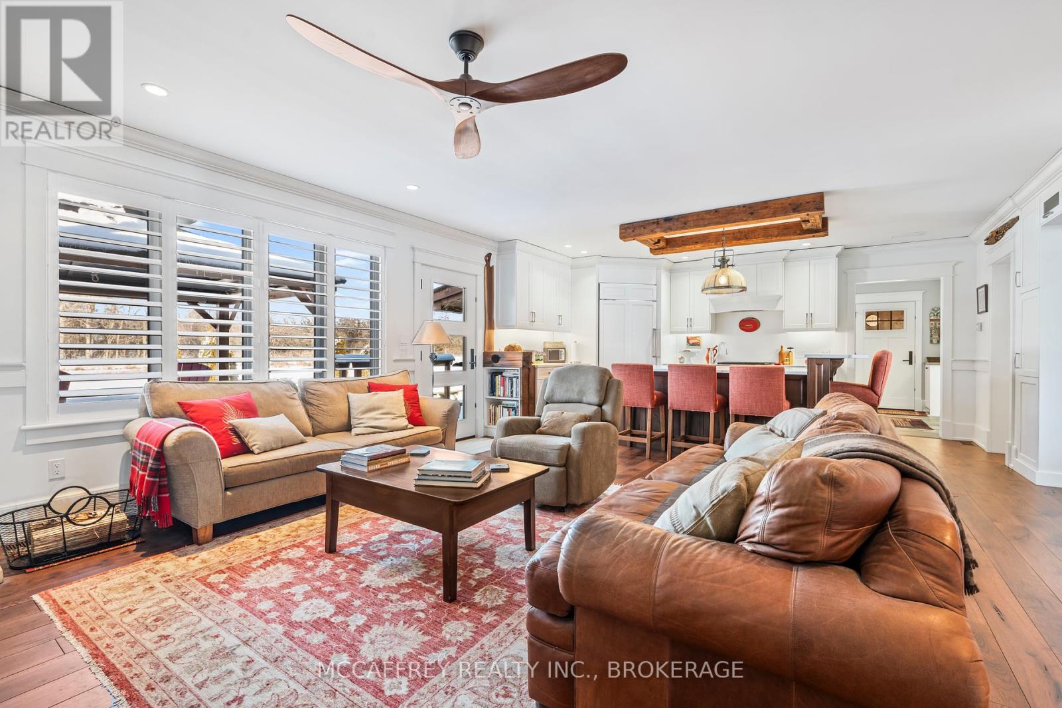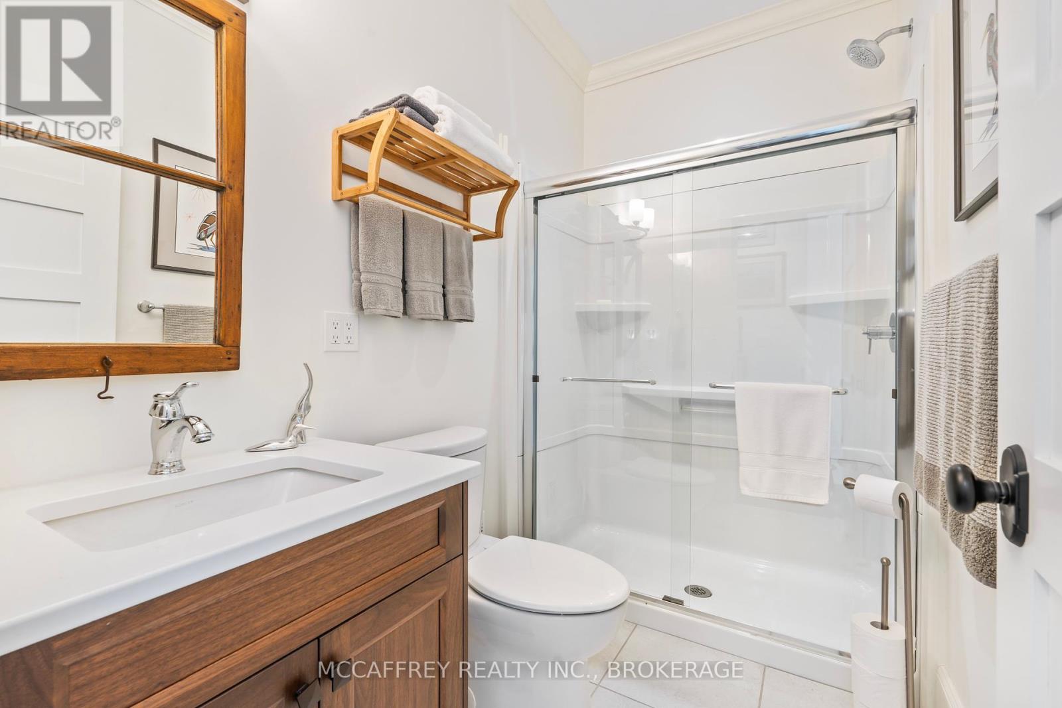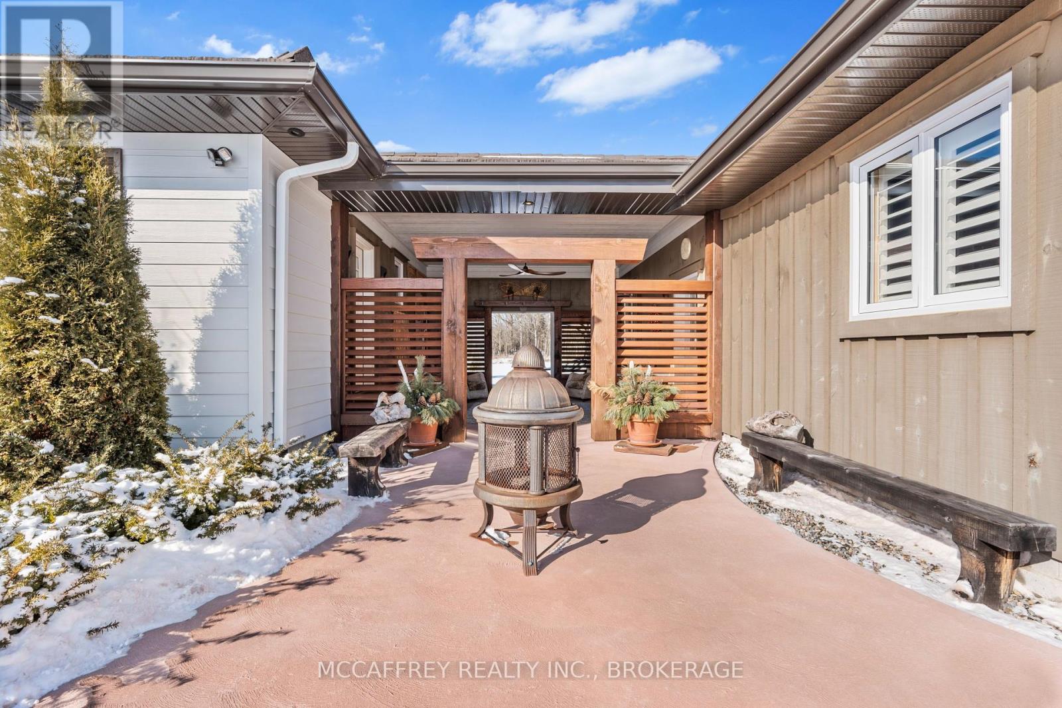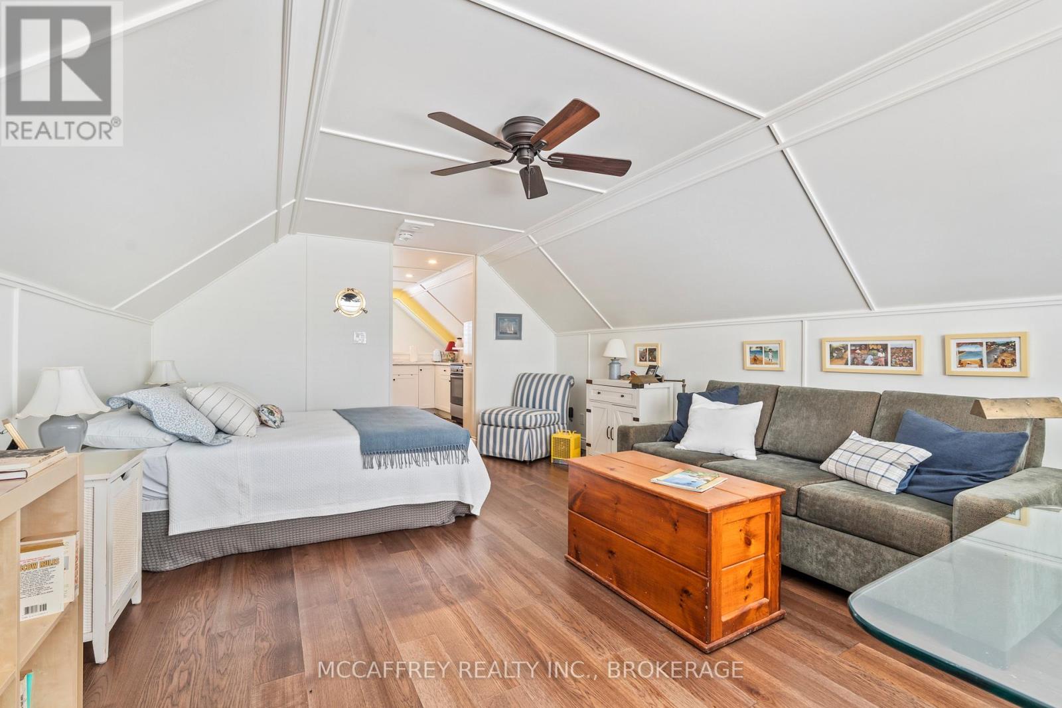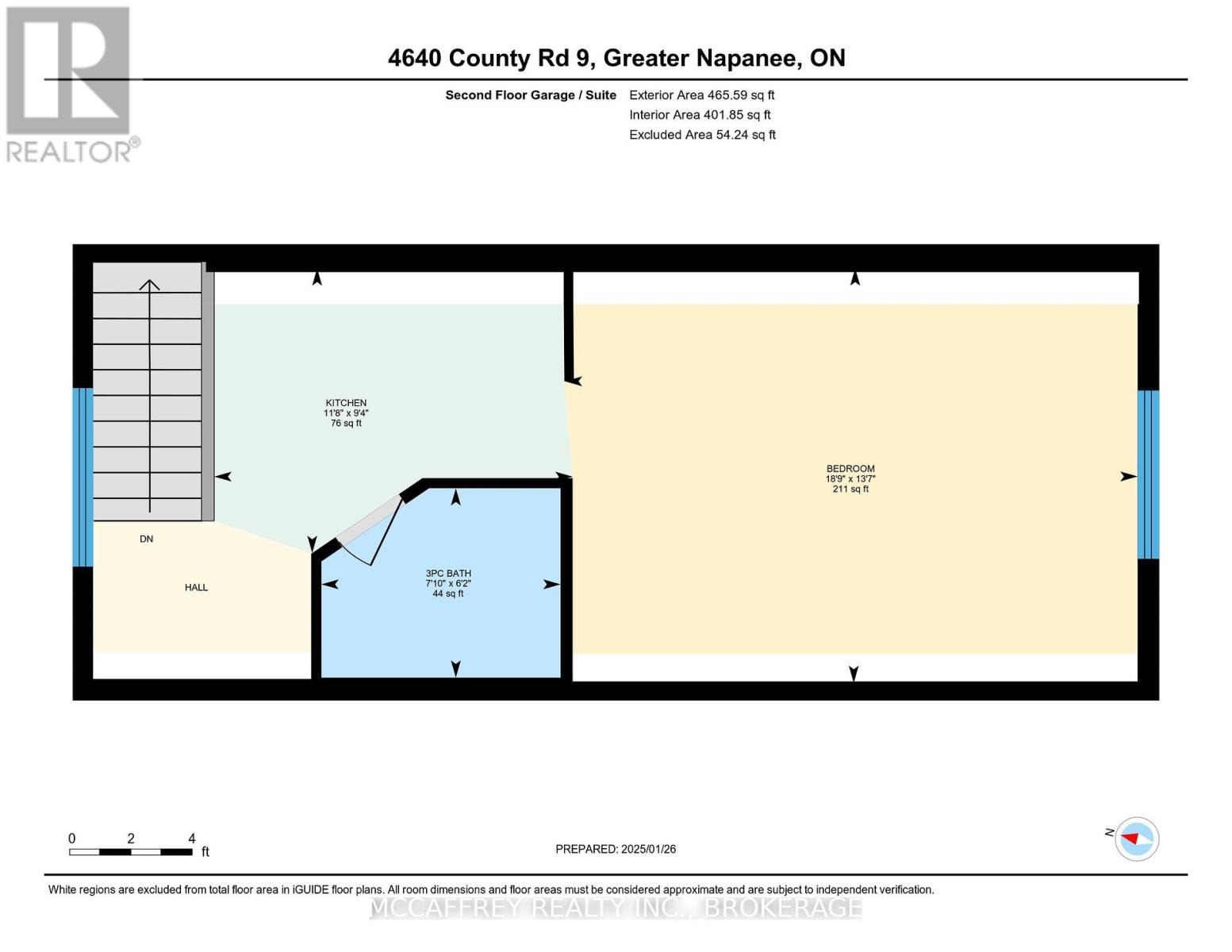4640 County Rd 9 Road Greater Napanee, Ontario K7R 3K8
$2,200,000
Custom-built bungaloft, set on impeccably landscaped grounds and 98+/- acres of property, views of Hay Bay and direct water access. The home's charm and meticulous design will captivate you. An inviting walkway and covered porch, leads into a foyer bathed in natural light and beautiful hickory floors.. The formal dining room, framed by elegant glass-pane pocket doors, transitions effortlessly into the open-concept kitchen and living area perfect for family gatherings and entertaining. The gourmet kitchen stands out, featuring Sub Zero Wolf appliances, quartz countertops, a large island, and a walk-in pantry. Adjacent, a cozy living room with a wood-burning fireplace offers a serene spot for relaxation. This property also includes a separate guest carriage house with a full living space, complete with its own kitchen and bathroom, making it an ideal retreat for guests or extended family. Below is a spacious 2-car garage, featuring a gym setup and extra storage. Step outside to the expansive back patio, an entertainer's dream with a covered bar/bbq area, gazebo, and fire pit overlooking a tranquil pond, streams, fields, and wildlife. The main floor also includes a mudroom with laundry, a 2-pc bath with heated floors, ample storage, and a utility room. Inside, a well-appointed guest bedroom with a 3-pc ensuite leads to the luxurious primary suite, which includes a walk-in closet with custom cabinetry, two additional closets, a 4-pc ensuite with heated floors. Another 3-pc bath with heated floors and an additional bedroom, ideal for use as an office, library, or sitting room, is located in a second level loft space. A separate garage/workshop currently serves as a 1-car garage/workshop, providing extra storage, studio, or creative space. Approximately 6 acres of cleared area and potential for 30 more, trees include some old growth pine, oak and maple, an excellent setting for beauty and recreation. A blend of luxury and functionality, offering an exceptional lifestyle. (id:61015)
Property Details
| MLS® Number | X11989241 |
| Property Type | Single Family |
| Amenities Near By | Place Of Worship, Schools |
| Community Features | School Bus |
| Easement | Easement |
| Features | Irregular Lot Size, Country Residential |
| Parking Space Total | 13 |
| Structure | Deck, Porch, Workshop |
| View Type | View Of Water |
Building
| Bathroom Total | 5 |
| Bedrooms Above Ground | 3 |
| Bedrooms Total | 3 |
| Age | 0 To 5 Years |
| Amenities | Fireplace(s) |
| Appliances | Garage Door Opener Remote(s), Water Heater, Dishwasher, Dryer, Garage Door Opener, Stove, Washer, Refrigerator |
| Basement Development | Unfinished |
| Basement Type | Crawl Space (unfinished) |
| Fireplace Present | Yes |
| Fireplace Total | 1 |
| Foundation Type | Poured Concrete |
| Half Bath Total | 1 |
| Heating Fuel | Propane |
| Heating Type | Heat Pump |
| Stories Total | 2 |
| Size Interior | 2,500 - 3,000 Ft2 |
| Type | House |
Parking
| Attached Garage | |
| Garage |
Land
| Access Type | Year-round Access |
| Acreage | Yes |
| Land Amenities | Place Of Worship, Schools |
| Landscape Features | Landscaped |
| Sewer | Septic System |
| Size Frontage | 268 Ft ,8 In |
| Size Irregular | 268.7 Ft |
| Size Total Text | 268.7 Ft|50 - 100 Acres |
| Surface Water | Lake/pond |
Rooms
| Level | Type | Length | Width | Dimensions |
|---|---|---|---|---|
| Second Level | Foyer | 2.13 m | 1.52 m | 2.13 m x 1.52 m |
| Second Level | Kitchen | 2.74 m | 3.96 m | 2.74 m x 3.96 m |
| Second Level | Bathroom | 1.82 m | 2.44 m | 1.82 m x 2.44 m |
| Second Level | Great Room | 5.48 m | 3.96 m | 5.48 m x 3.96 m |
| Main Level | Primary Bedroom | 4.32 m | 4.88 m | 4.32 m x 4.88 m |
| Main Level | Bedroom 2 | 4.86 m | 3.34 m | 4.86 m x 3.34 m |
| Main Level | Bedroom 3 | 5.41 m | 4.5 m | 5.41 m x 4.5 m |
| Main Level | Living Room | 5.75 m | 4.79 m | 5.75 m x 4.79 m |
| Main Level | Kitchen | 5.75 m | 4.22 m | 5.75 m x 4.22 m |
| Main Level | Dining Room | 5.09 m | 4.86 m | 5.09 m x 4.86 m |
| Main Level | Bathroom | 3.35 m | 2.85 m | 3.35 m x 2.85 m |
| Main Level | Bathroom | 2.81 m | 1.6 m | 2.81 m x 1.6 m |
| Main Level | Exercise Room | 4.32 m | 2.33 m | 4.32 m x 2.33 m |
Utilities
| Telephone | Nearby |
| Wireless | Available |
https://www.realtor.ca/real-estate/27954427/4640-county-rd-9-road-greater-napanee
Contact Us
Contact us for more information





