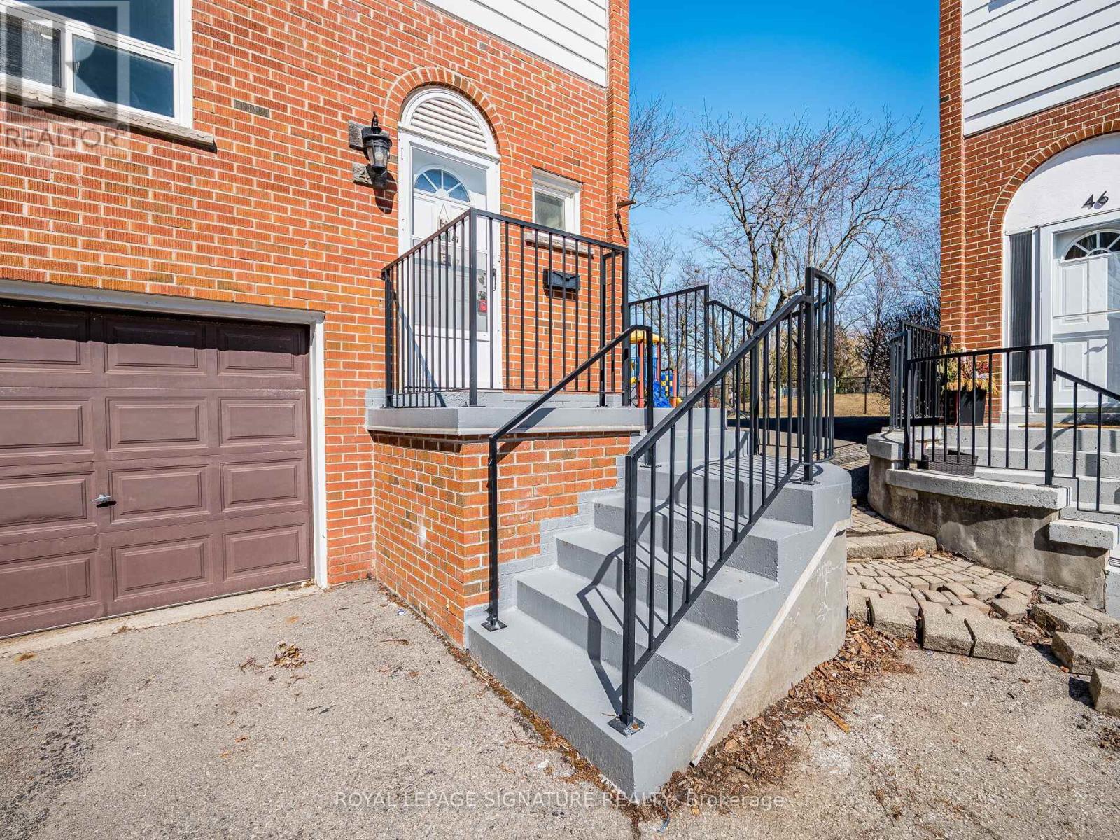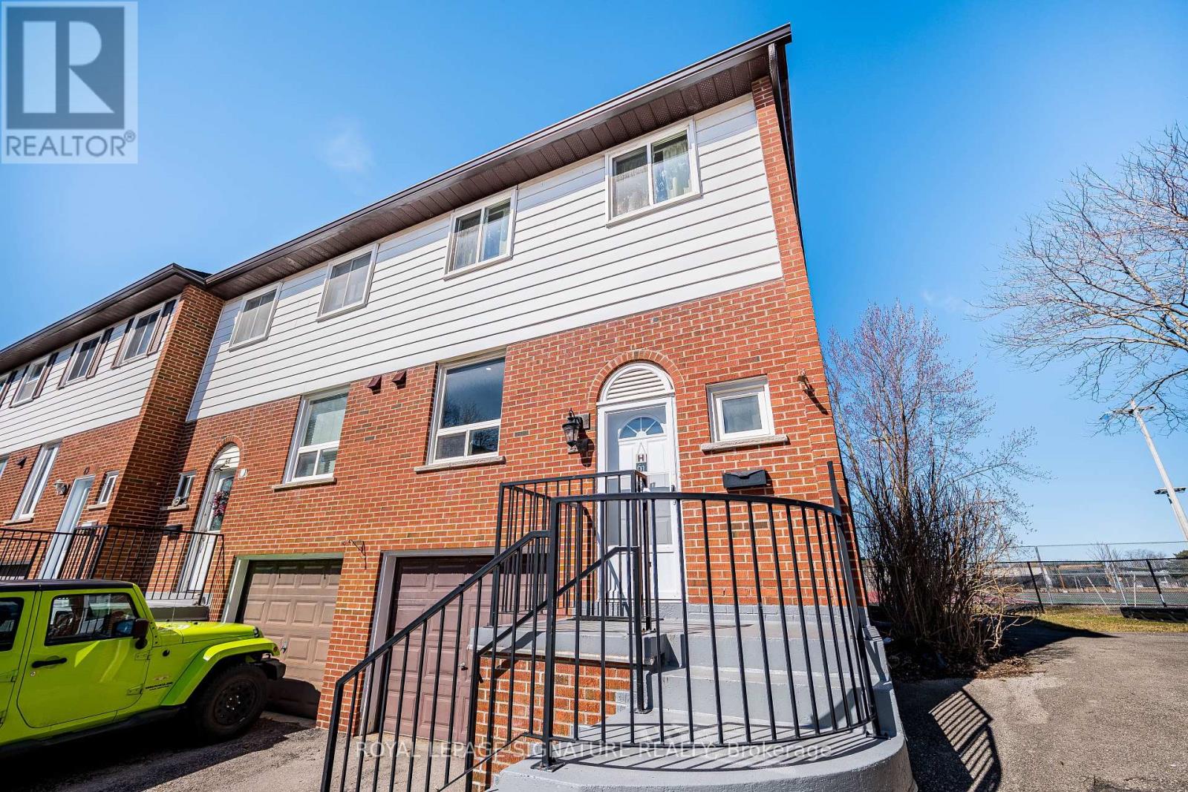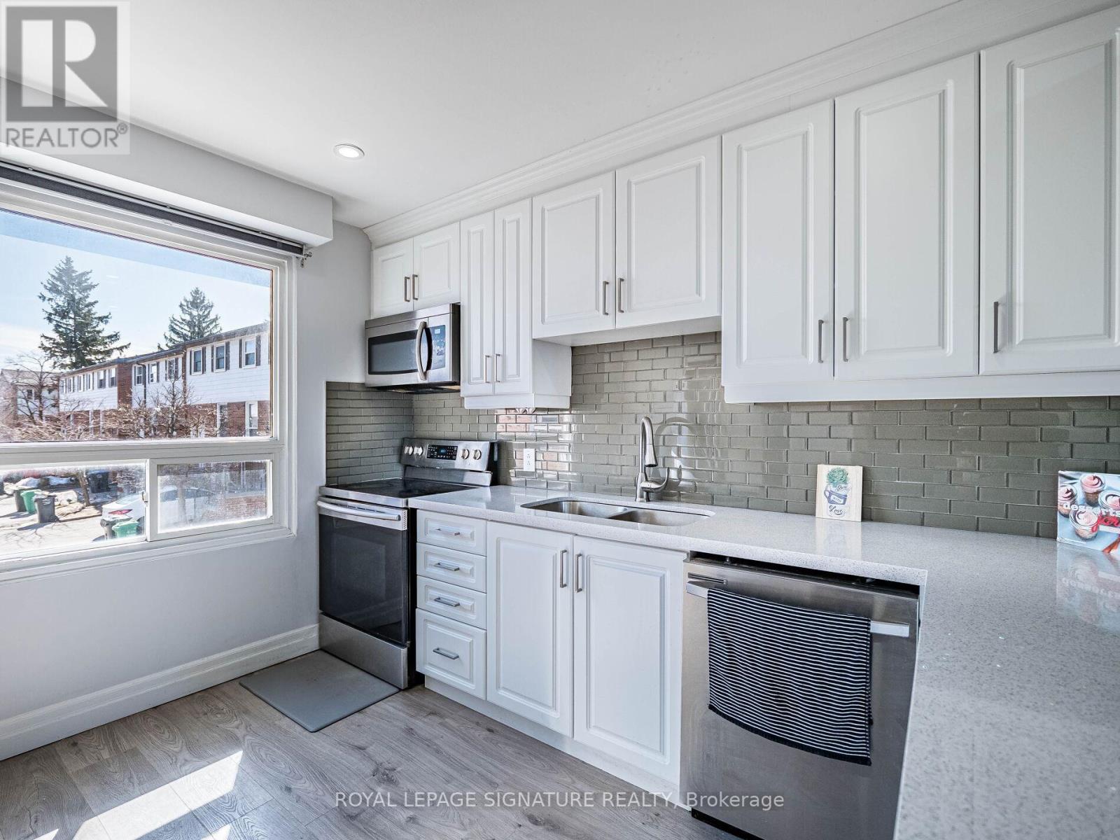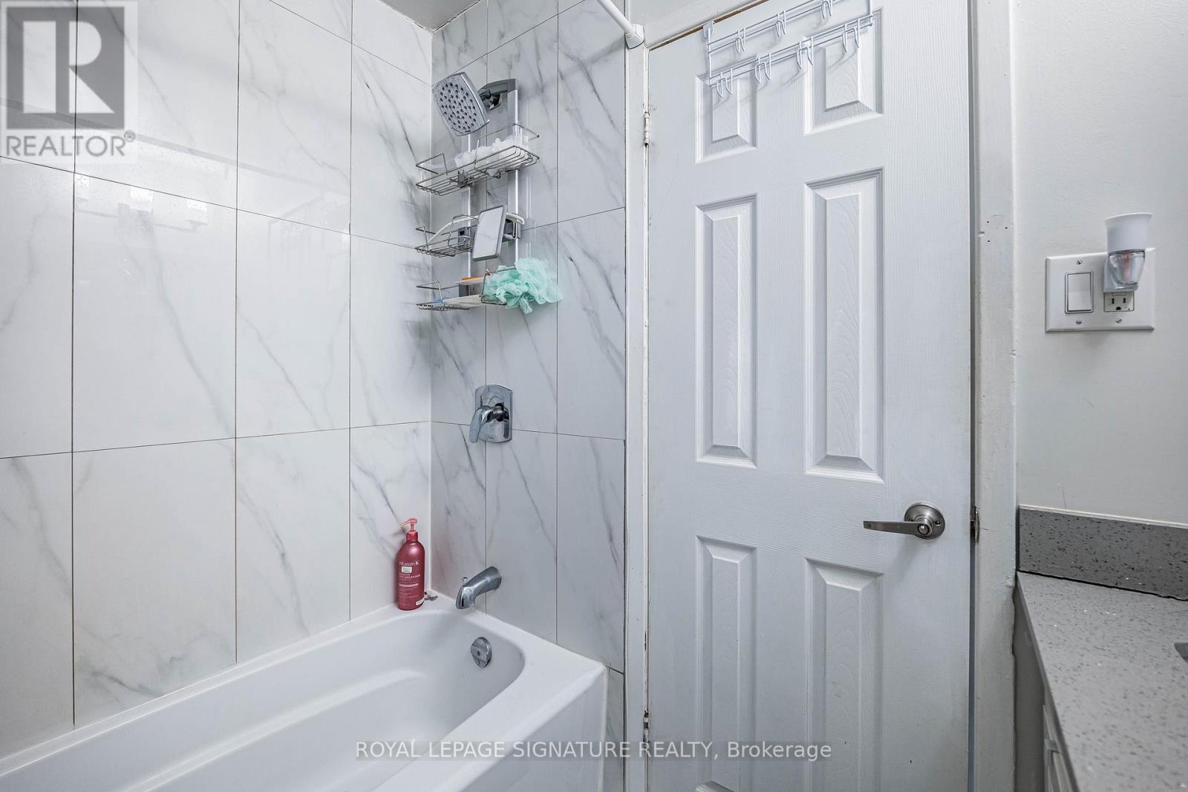47 - 2445 Homelands Avenue Mississauga, Ontario L5K 2C6
$799,999Maintenance, Water, Common Area Maintenance, Insurance, Parking
$628 Monthly
Maintenance, Water, Common Area Maintenance, Insurance, Parking
$628 MonthlyWelcome To Your New Home! Desirable Executive End Unit - Looks & Feels Like A Semi-Detached. Move In Ready! Boosting 3 Bedrooms & 3 Baths With Modern Finishes &Touches Throughout! This Beauty Boosts Coveted Spacious Layout With Open Concept Living/Dining, Newer Eat In Kitchen, Granite Counters, Accent Wall, Pot lights, Laminate Thru/Out, Lots Of Storage. Walk Out Nice Sized Backyard Backing Onto Park. Finished Basement With Additional Space With Many Functions/Uses. Located In Prestigious Sought Out Sheridan Homelands Community With Trails & Parks Nearby. Lots Of Shopping & Plazas Nearby! Amazing Top Rated Schools In The Area. Easy Access To 403/QEW/407. Easy Access To Transit & Mins Drive To The GO & U of T Mississauga Campus. Short Drive To The Lake - Over 1500 SQFT Of Living Space! (id:61015)
Property Details
| MLS® Number | W12031768 |
| Property Type | Single Family |
| Neigbourhood | Sheridan |
| Community Name | Sheridan |
| Amenities Near By | Hospital, Park, Place Of Worship, Public Transit |
| Community Features | Pet Restrictions, Community Centre |
| Parking Space Total | 2 |
Building
| Bathroom Total | 3 |
| Bedrooms Above Ground | 3 |
| Bedrooms Below Ground | 1 |
| Bedrooms Total | 4 |
| Amenities | Visitor Parking |
| Appliances | Dishwasher, Dryer, Microwave, Stove, Washer, Refrigerator |
| Basement Development | Finished |
| Basement Type | N/a (finished) |
| Cooling Type | Central Air Conditioning |
| Exterior Finish | Brick |
| Flooring Type | Laminate, Tile |
| Half Bath Total | 1 |
| Heating Fuel | Natural Gas |
| Heating Type | Forced Air |
| Stories Total | 2 |
| Size Interior | 1,200 - 1,399 Ft2 |
| Type | Row / Townhouse |
Parking
| Garage |
Land
| Acreage | No |
| Fence Type | Fenced Yard |
| Land Amenities | Hospital, Park, Place Of Worship, Public Transit |
Rooms
| Level | Type | Length | Width | Dimensions |
|---|---|---|---|---|
| Second Level | Primary Bedroom | 5.06 m | 3.67 m | 5.06 m x 3.67 m |
| Second Level | Bedroom 2 | 3.14 m | 4.12 m | 3.14 m x 4.12 m |
| Second Level | Bedroom 3 | 2.66 m | 3.05 m | 2.66 m x 3.05 m |
| Second Level | Bathroom | 1.51 m | 2.19 m | 1.51 m x 2.19 m |
| Basement | Utility Room | 1.01 m | 1.77 m | 1.01 m x 1.77 m |
| Basement | Bedroom 4 | 4.32 m | 3.51 m | 4.32 m x 3.51 m |
| Basement | Bathroom | 2.1 m | 1 m | 2.1 m x 1 m |
| Ground Level | Living Room | 5.43 m | 3.52 m | 5.43 m x 3.52 m |
| Ground Level | Dining Room | 3.16 m | 2.79 m | 3.16 m x 2.79 m |
| Ground Level | Kitchen | 3.16 m | 3.32 m | 3.16 m x 3.32 m |
| In Between | Bathroom | 1.12 m | 1.35 m | 1.12 m x 1.35 m |
https://www.realtor.ca/real-estate/28052087/47-2445-homelands-avenue-mississauga-sheridan-sheridan
Contact Us
Contact us for more information







































