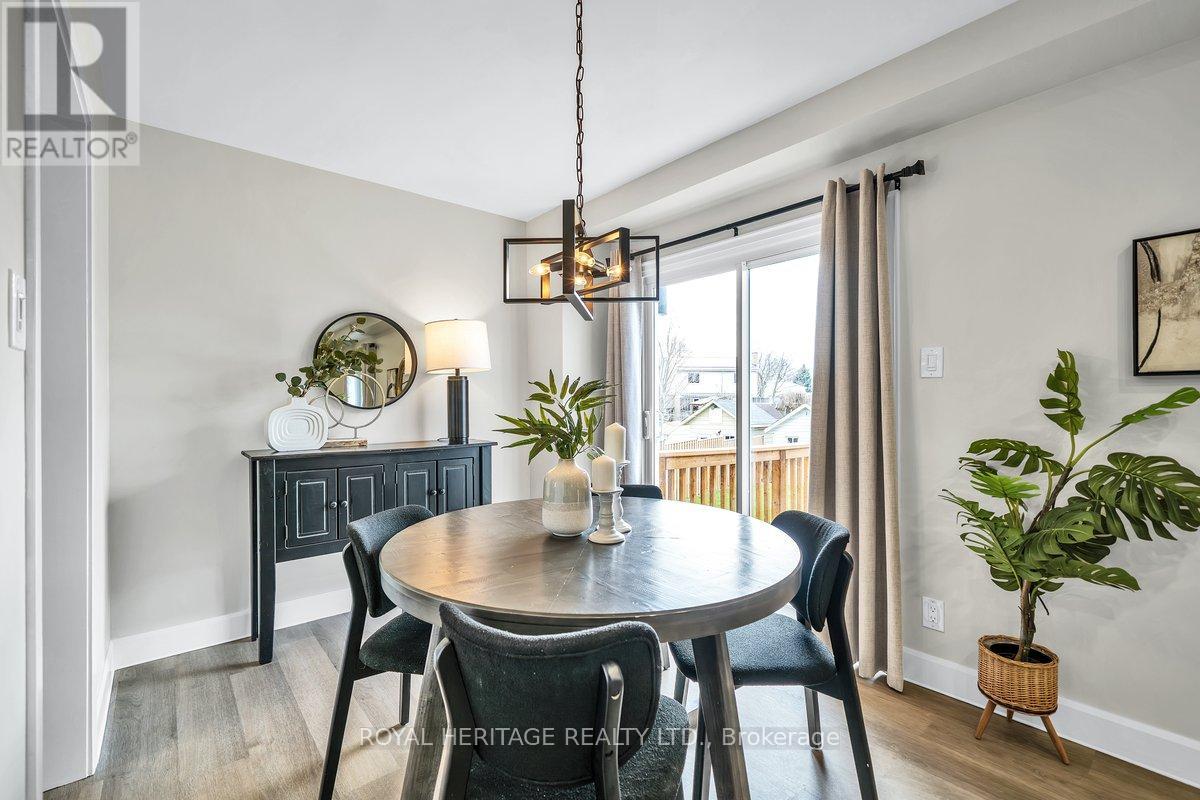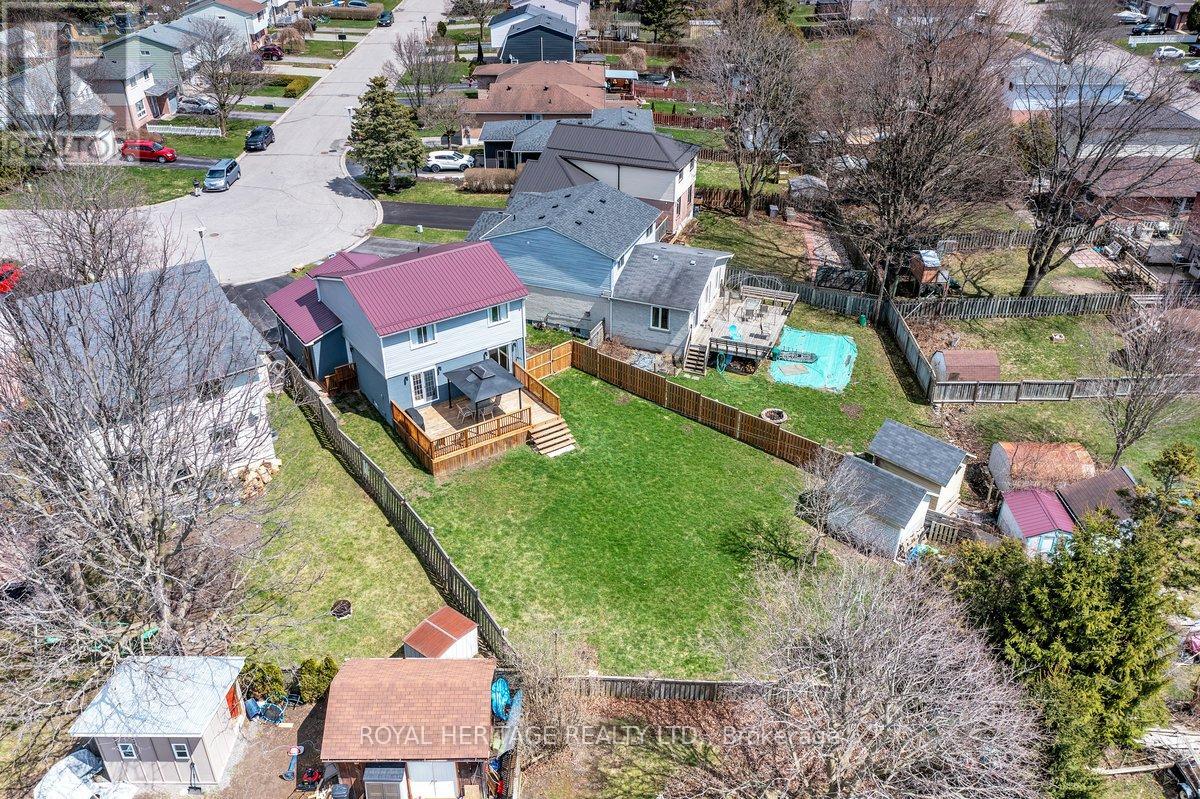47 Pochon Avenue Port Hope, Ontario L1A 2X8
$769,900
Welcome to 47 Pochon Avenue, a meticulously updated 2-storey home nestled on a quiet, tree-lined street in one of Port Hopes most sought-after neighbourhoods. This move-in-ready property offers the perfect blend of character, modern updates, and functional design just minutes from the 401, local schools, parks, and historic downtown. Inside, you'll find a bright and inviting layout with freshly painted walls, gleaming hardwood floors, and large windows throughout. The open-concept kitchen is ideal for both family life and entertaining, featuring stainless steel appliances, gas stove, generous cabinetry, and a central island for added workspace and seating. With four spacious bedrooms and three bathrooms, including a newly added 2-piece powder room, this home is perfect for growing families or those who love to host. The primary bedroom is a true retreat with a custom walk-in closet and a cozy electric fireplace for year-round comfort.Key upgrades include a 200 amp electrical panel, durable steel roof, and new outdoor lighting. Set on a premium pie-shaped lot, the backyard is fully fenced for privacy and includes a 32 x 16 deck perfect for summer barbecues, outdoor dining, or relaxing in your private green space. From the thoughtful finishes to the incredible lot and location, 47 Pochon Avenue is a home you won't want to miss. Book your private showing today and make this stunning Port Hope property yours! (id:61015)
Open House
This property has open houses!
2:00 pm
Ends at:4:00 pm
2:00 pm
Ends at:4:00 pm
Property Details
| MLS® Number | X12100065 |
| Property Type | Single Family |
| Community Name | Port Hope |
| Parking Space Total | 5 |
Building
| Bathroom Total | 3 |
| Bedrooms Above Ground | 4 |
| Bedrooms Total | 4 |
| Amenities | Fireplace(s) |
| Appliances | Water Heater, Dishwasher, Dryer, Stove, Washer, Window Coverings, Refrigerator |
| Basement Development | Finished |
| Basement Type | N/a (finished) |
| Construction Style Attachment | Detached |
| Cooling Type | Central Air Conditioning |
| Exterior Finish | Vinyl Siding, Brick |
| Fireplace Present | Yes |
| Fireplace Total | 1 |
| Foundation Type | Poured Concrete |
| Half Bath Total | 1 |
| Heating Fuel | Natural Gas |
| Heating Type | Forced Air |
| Stories Total | 2 |
| Size Interior | 1,500 - 2,000 Ft2 |
| Type | House |
| Utility Water | Municipal Water |
Parking
| Attached Garage | |
| Garage |
Land
| Acreage | No |
| Sewer | Sanitary Sewer |
| Size Depth | 145 Ft |
| Size Frontage | 31 Ft |
| Size Irregular | 31 X 145 Ft |
| Size Total Text | 31 X 145 Ft |
Rooms
| Level | Type | Length | Width | Dimensions |
|---|---|---|---|---|
| Second Level | Primary Bedroom | 3.91 m | 3.66 m | 3.91 m x 3.66 m |
| Second Level | Bedroom 2 | 3.61 m | 3.51 m | 3.61 m x 3.51 m |
| Second Level | Bedroom 3 | 3.56 m | 3.35 m | 3.56 m x 3.35 m |
| Second Level | Bedroom 4 | 4.09 m | 3.25 m | 4.09 m x 3.25 m |
| Lower Level | Recreational, Games Room | 8.94 m | 3.4 m | 8.94 m x 3.4 m |
| Main Level | Kitchen | 4.88 m | 5.08 m | 4.88 m x 5.08 m |
| Main Level | Dining Room | 2.69 m | 2.57 m | 2.69 m x 2.57 m |
| Main Level | Living Room | 5.28 m | 3.51 m | 5.28 m x 3.51 m |
https://www.realtor.ca/real-estate/28206474/47-pochon-avenue-port-hope-port-hope
Contact Us
Contact us for more information




































