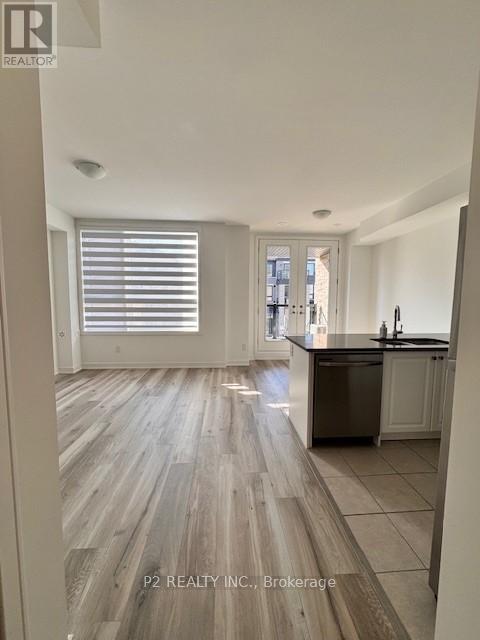47 Spry Lane Barrie, Ontario L9J 0N6
$2,400 Monthly
This beautiful 3-storey back-to-back townhome offers 1,089 SQ FT of modern living space. Featuring 9-ft ceilings and laminate flooring on the main level, it includes 2 bedrooms and 2 bathrooms. Upgrades include oak stairs, smooth ceilings, and a contemporary kitchen with custom cabinetry, quartz countertops, and stainless steel appliances. Step out onto your private covered terrace from the breakfast area and enjoy the convenience of your own garage. Perfectly located just steps from the Barrie South GO Station and surrounded by greenery, this community provides easy access to Lake Simcoe and Kempenfelt Bay. Please note: no pets or smoking are permitted. (id:61015)
Property Details
| MLS® Number | S10433762 |
| Property Type | Single Family |
| Community Name | Innis-Shore |
| Parking Space Total | 2 |
Building
| Bathroom Total | 2 |
| Bedrooms Above Ground | 2 |
| Bedrooms Total | 2 |
| Appliances | Dishwasher, Dryer, Microwave, Refrigerator, Stove, Washer, Window Coverings |
| Construction Style Attachment | Attached |
| Cooling Type | Central Air Conditioning |
| Exterior Finish | Brick |
| Flooring Type | Laminate |
| Foundation Type | Brick |
| Half Bath Total | 1 |
| Heating Fuel | Natural Gas |
| Heating Type | Forced Air |
| Stories Total | 3 |
| Size Interior | 700 - 1,100 Ft2 |
| Type | Row / Townhouse |
| Utility Water | Municipal Water |
Parking
| Attached Garage |
Land
| Acreage | No |
| Sewer | Sanitary Sewer |
Rooms
| Level | Type | Length | Width | Dimensions |
|---|---|---|---|---|
| Second Level | Primary Bedroom | 3.48 m | 4.632 m | 3.48 m x 4.632 m |
| Second Level | Bedroom 2 | 2.92 m | 3.415 m | 2.92 m x 3.415 m |
| Main Level | Kitchen | 2.164 m | 2.621 m | 2.164 m x 2.621 m |
| Main Level | Great Room | 2.77 m | 4.23 m | 2.77 m x 4.23 m |
| Main Level | Eating Area | 3.48 m | 2.743 m | 3.48 m x 2.743 m |
Utilities
| Cable | Available |
| Sewer | Available |
https://www.realtor.ca/real-estate/27672440/47-spry-lane-barrie-innis-shore-innis-shore
Contact Us
Contact us for more information














