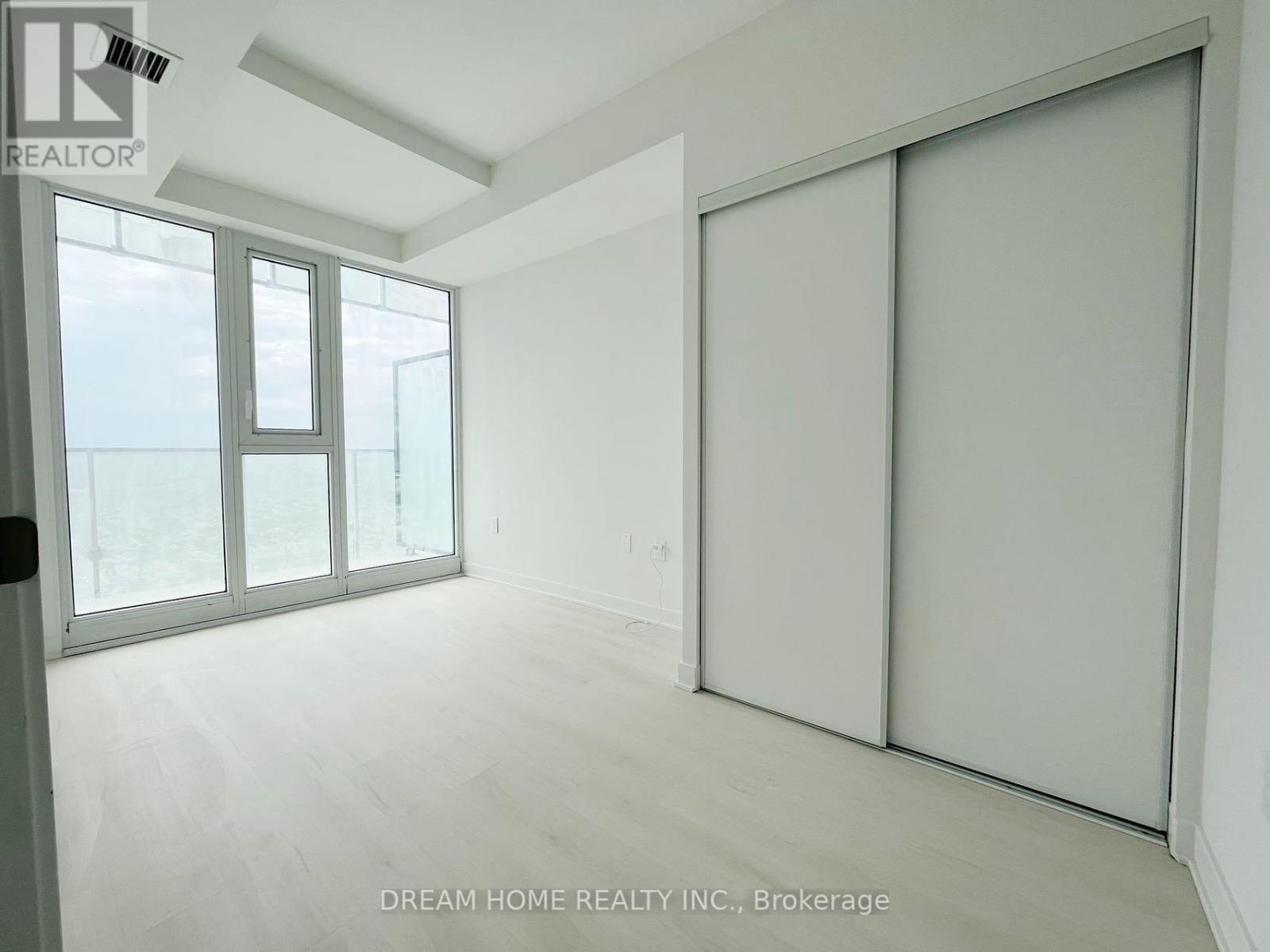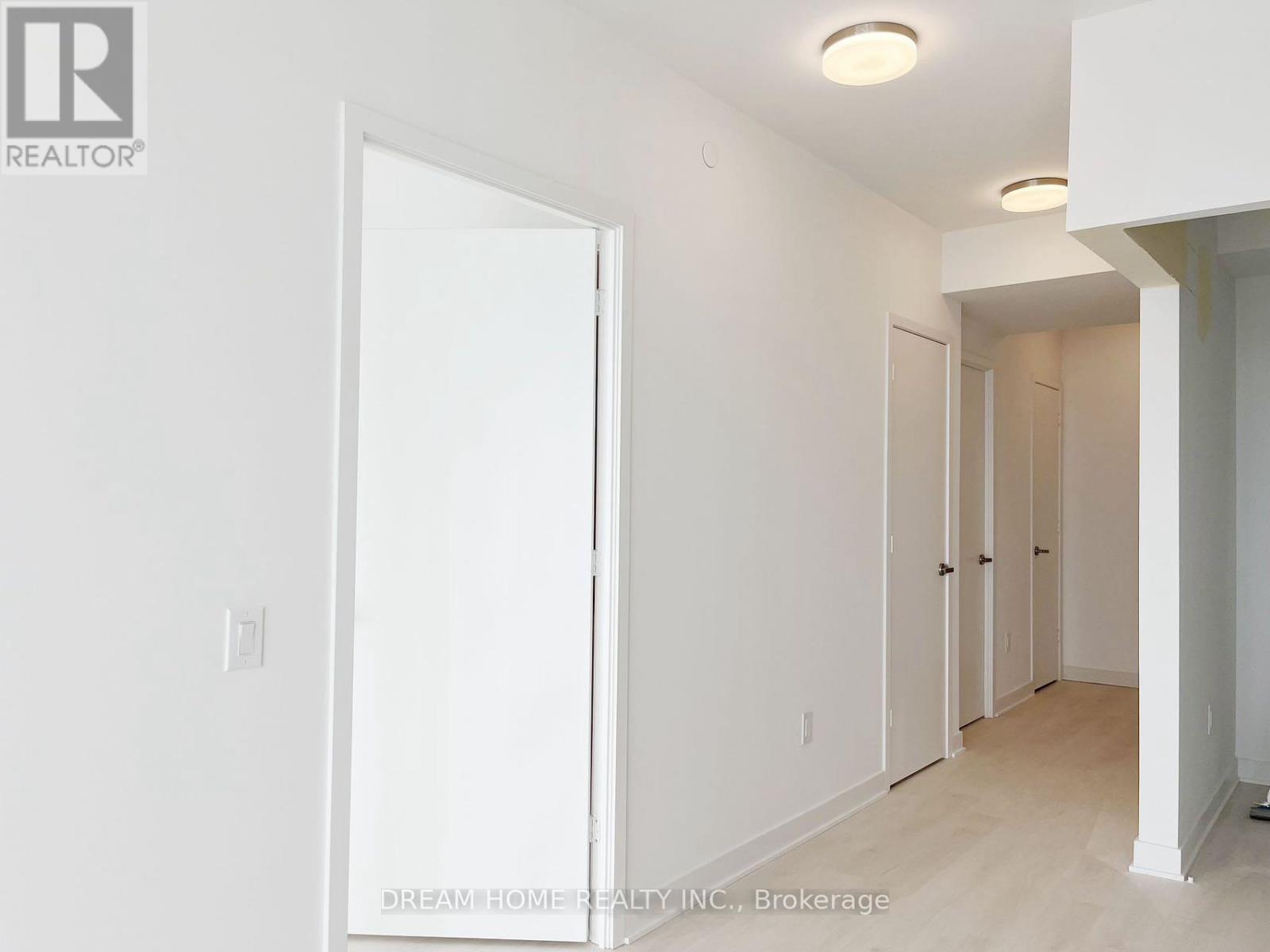4705 - 3900 Confederation Parkway E Mississauga, Ontario L5B 0M3
$2,580 Monthly
1 Year New 2 Bedrms & 2 Bath at M City I in the heart of Mississauga; This Unit Features 9-Ft Smooth Ceilings, High Quality Floors, Floor To Ceiling Windows And Walk-Out To Balcony, Open Kitchen W/Quartz Counters And Integrated Appliances. Natural Sunlight And Amazing Panoramic Views of the City & Lake Ontario. Within Walking Distance To Ontario's Largest Mall, Square One. Mins From Major Highways (403, 401,QEW) Restaurants, Transit, Entertainment, Sheridan College and so much more. Tenant Pays all utilities. NO PETS, NO SMOKING.Parking and locker are included. Students Welcome! **EXTRAS** Brand New B/I Fridge, B/I Dishwasher, Stove, Stacked Washer & Dryer, All Electrical Light Fixtures. (id:61015)
Property Details
| MLS® Number | W11986469 |
| Property Type | Single Family |
| Community Name | City Centre |
| Community Features | Pets Not Allowed |
| Features | Balcony |
| Parking Space Total | 1 |
Building
| Bathroom Total | 2 |
| Bedrooms Above Ground | 2 |
| Bedrooms Total | 2 |
| Age | New Building |
| Amenities | Storage - Locker |
| Appliances | Garage Door Opener Remote(s) |
| Cooling Type | Central Air Conditioning |
| Exterior Finish | Brick Facing |
| Heating Fuel | Natural Gas |
| Heating Type | Heat Pump |
| Size Interior | 700 - 799 Ft2 |
| Type | Apartment |
Parking
| Underground | |
| Garage |
Land
| Acreage | No |
Contact Us
Contact us for more information



















