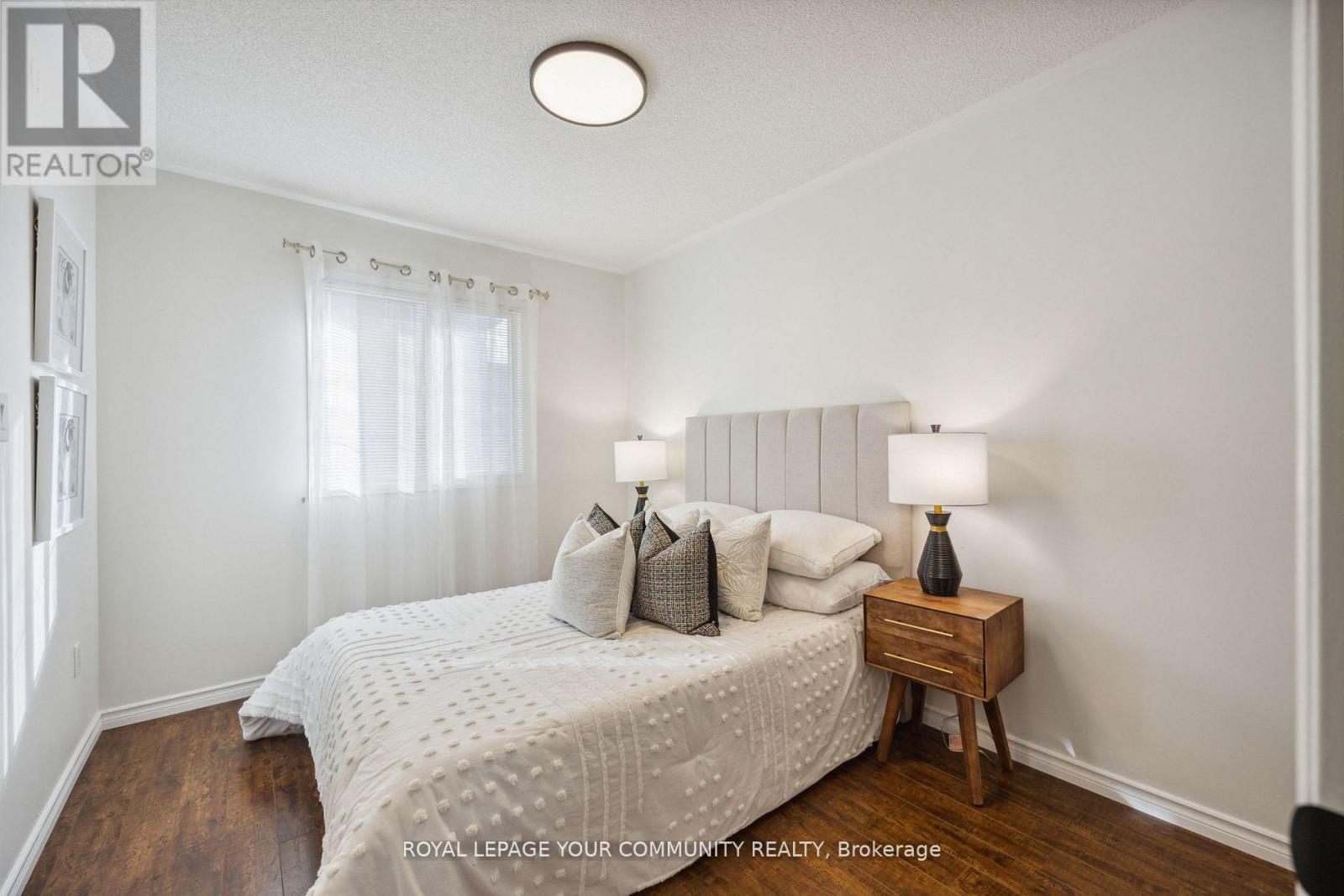471 Silken Laumann Drive Newmarket, Ontario L3X 2H9
$1,385,000
***Stunning And Spacious BUNGALOW 3 Bed, 4 Bath Detached House*** Located On A Very Quit Street In The Prestigious Stonehaven Community Of Newmarket, Vast Foyer With High Ceiling, Living Rm/Dining Rm, Family Rm With Gas Fireplace, Eat In Kitchen And All 3 Bedrooms Have Own Ensuites. Open Concept Layout And Lots Of Natural Light, Walk Out To Over-sized Private Deck With Large Gazebo And Beautiful Manicured Backyard Garden. A Spacious Rec Room With B/I Custom Cabinetry And Extra Gas Fireplace In Lower Level, 3rd Private Bedroom With Ensuite. Close To All Shops, T&T Supermarket, Real Canadian Superstore, Cineplex, Home Depot, Restaurants, Southlake Hospital, Park, St Andrew's Valley Golf Club And HWY 404. ***Recently Upgraded All Lights Fixtures, All Matte Black Door Handles, Frontage Interlock, Basement With Large Custom Cabinetry & Bookshelf, Stairs And Laminated Floors.*** **** EXTRAS **** S/S Fridge, Stove, Microwave W/ Hood, Dishwasher, Washer/Dryer, Garage Door Opener W/ Remotes, All Brand New Elfs, All Window Coverings, California Shutters, Gazebo, Shed, Central Vacuum W/Equipments And Water Softener(As-Is). (id:61015)
Property Details
| MLS® Number | N11908178 |
| Property Type | Single Family |
| Community Name | Stonehaven-Wyndham |
| Amenities Near By | Hospital, Park, Public Transit |
| Parking Space Total | 5 |
Building
| Bathroom Total | 4 |
| Bedrooms Above Ground | 2 |
| Bedrooms Below Ground | 1 |
| Bedrooms Total | 3 |
| Appliances | Central Vacuum |
| Architectural Style | Bungalow |
| Basement Development | Finished |
| Basement Type | Full (finished) |
| Construction Style Attachment | Detached |
| Cooling Type | Central Air Conditioning |
| Exterior Finish | Brick |
| Fireplace Present | Yes |
| Flooring Type | Ceramic, Hardwood, Laminate |
| Foundation Type | Concrete |
| Half Bath Total | 1 |
| Heating Fuel | Natural Gas |
| Heating Type | Forced Air |
| Stories Total | 1 |
| Type | House |
| Utility Water | Municipal Water |
Parking
| Attached Garage |
Land
| Acreage | No |
| Fence Type | Fenced Yard |
| Land Amenities | Hospital, Park, Public Transit |
| Sewer | Sanitary Sewer |
| Size Depth | 116 Ft ,8 In |
| Size Frontage | 54 Ft ,4 In |
| Size Irregular | 54.39 X 116.72 Ft ; 116.72ft X 54.39ft X 115.77ft X 36.18f |
| Size Total Text | 54.39 X 116.72 Ft ; 116.72ft X 54.39ft X 115.77ft X 36.18f |
Rooms
| Level | Type | Length | Width | Dimensions |
|---|---|---|---|---|
| Lower Level | Recreational, Games Room | 3.51 m | 5.03 m | 3.51 m x 5.03 m |
| Lower Level | Bedroom 3 | 3.51 m | 3.96 m | 3.51 m x 3.96 m |
| Main Level | Foyer | 4.27 m | 4.27 m | 4.27 m x 4.27 m |
| Main Level | Dining Room | 5.03 m | 4.57 m | 5.03 m x 4.57 m |
| Main Level | Kitchen | 3.51 m | 5.33 m | 3.51 m x 5.33 m |
| Main Level | Eating Area | 3.51 m | 5.33 m | 3.51 m x 5.33 m |
| Main Level | Family Room | 4.5 m | 3.49 m | 4.5 m x 3.49 m |
| Main Level | Primary Bedroom | 3.66 m | 4.65 m | 3.66 m x 4.65 m |
| Main Level | Bedroom 2 | 3.96 m | 2.74 m | 3.96 m x 2.74 m |
| Main Level | Laundry Room | 2.44 m | 2.44 m | 2.44 m x 2.44 m |
Contact Us
Contact us for more information










































