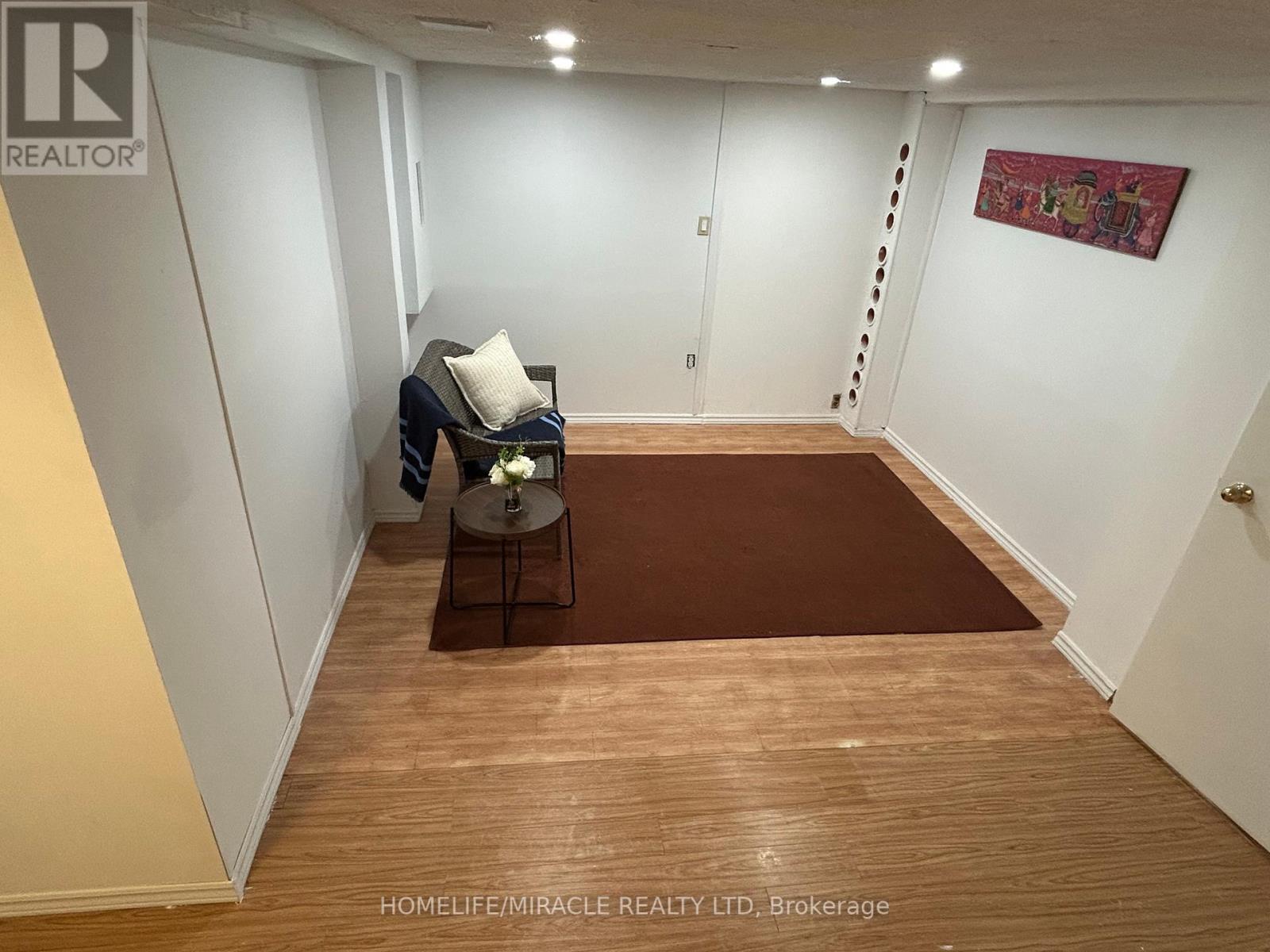48 - 850 Huntingwood Drive E Toronto, Ontario M1T 2L9
$799,999Maintenance, Common Area Maintenance, Insurance, Water, Cable TV
$559 Monthly
Maintenance, Common Area Maintenance, Insurance, Water, Cable TV
$559 MonthlyBeautiful spacious townhouse in family friendly neighborhood. Open concept living/dining, large bedroom. Great location walk to bus stop and school. Close to shopping plaza, TTC and Go Train Station. Direct bus to Subway station. Highly desirable location! Entrance Door and Living room window are 5 years old. New washer and Dryer, All appliances are in good working condition. New stainless steel Dishwasher will be installed before closing. Maintenance fee covers (Roof Shingles, windows and doors, Building Insurance, Water and Internet Bill.) Swimming pool Access, BBQ. (id:61015)
Property Details
| MLS® Number | E11994350 |
| Property Type | Single Family |
| Community Name | L'Amoreaux |
| Community Features | Pets Not Allowed |
| Parking Space Total | 2 |
Building
| Bathroom Total | 3 |
| Bedrooms Above Ground | 3 |
| Bedrooms Below Ground | 1 |
| Bedrooms Total | 4 |
| Appliances | Garage Door Opener Remote(s), Dishwasher, Dryer, Hood Fan, Stove, Washer, Window Coverings |
| Basement Development | Finished |
| Basement Type | N/a (finished) |
| Cooling Type | Wall Unit |
| Exterior Finish | Brick, Shingles |
| Flooring Type | Laminate |
| Foundation Type | Brick |
| Half Bath Total | 1 |
| Heating Fuel | Electric |
| Heating Type | Baseboard Heaters |
| Stories Total | 2 |
| Size Interior | 1,200 - 1,399 Ft2 |
| Type | Row / Townhouse |
Parking
| Attached Garage | |
| Garage |
Land
| Acreage | No |
Rooms
| Level | Type | Length | Width | Dimensions |
|---|---|---|---|---|
| Second Level | Primary Bedroom | 4.4 m | 3.35 m | 4.4 m x 3.35 m |
| Second Level | Bedroom 2 | 3.38 m | 2.77 m | 3.38 m x 2.77 m |
| Second Level | Bedroom 3 | 3.38 m | 2.5 m | 3.38 m x 2.5 m |
| Basement | Recreational, Games Room | 5 m | 3.12 m | 5 m x 3.12 m |
| Basement | Bathroom | 2.2 m | 2.2 m | 2.2 m x 2.2 m |
| Basement | Recreational, Games Room | 4.39 m | 3.32 m | 4.39 m x 3.32 m |
| Main Level | Living Room | 5.21 m | 3.38 m | 5.21 m x 3.38 m |
| Main Level | Dining Room | 5.21 m | 3.38 m | 5.21 m x 3.38 m |
| Main Level | Kitchen | 3.32 m | 3.51 m | 3.32 m x 3.51 m |
| Main Level | Foyer | 1.14 m | 1.13 m | 1.14 m x 1.13 m |
https://www.realtor.ca/real-estate/27967012/48-850-huntingwood-drive-e-toronto-lamoreaux-lamoreaux
Contact Us
Contact us for more information






























