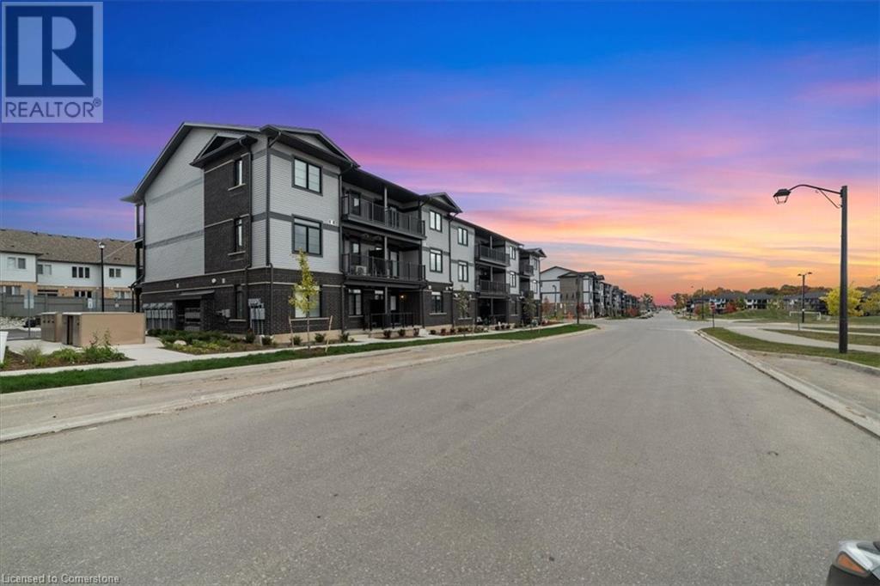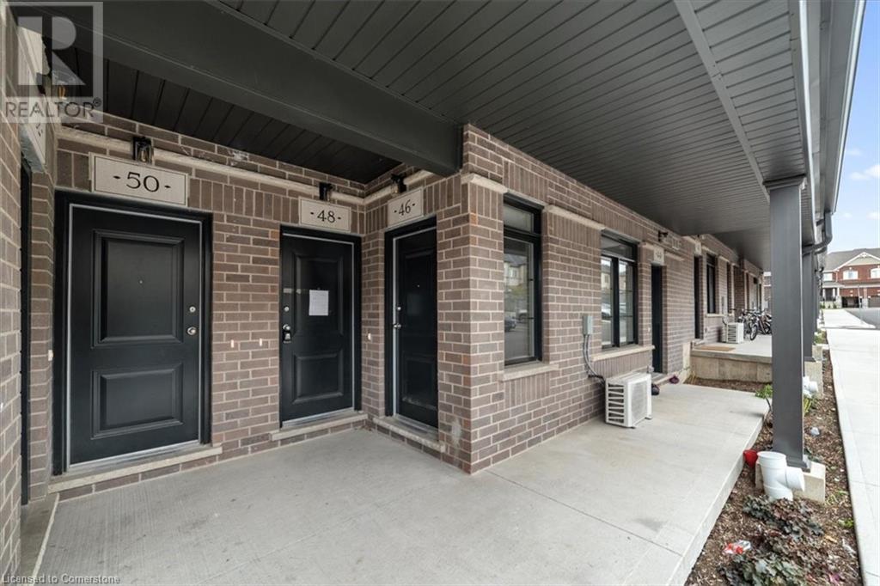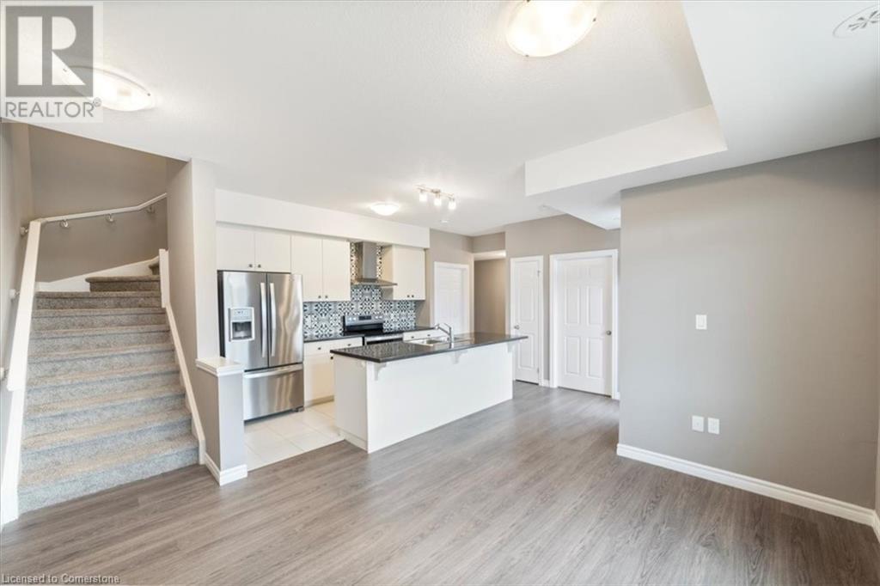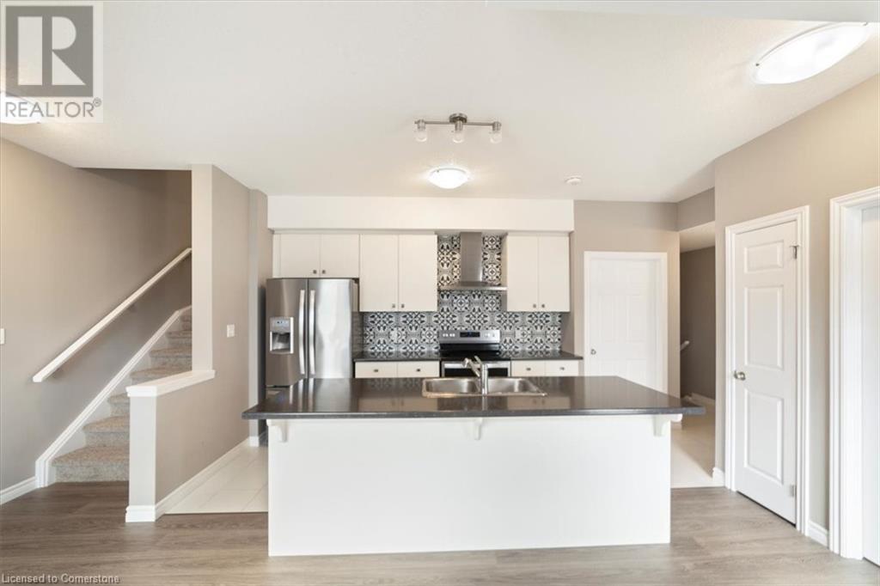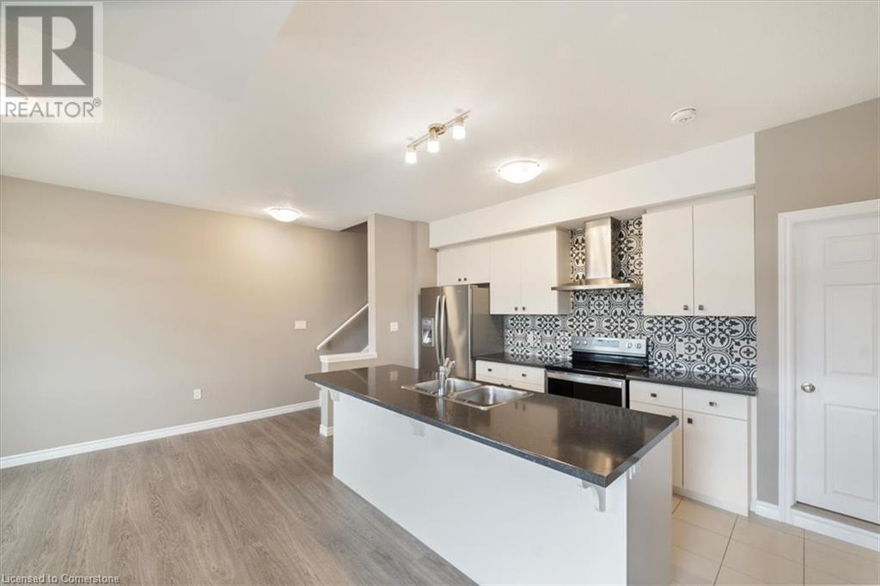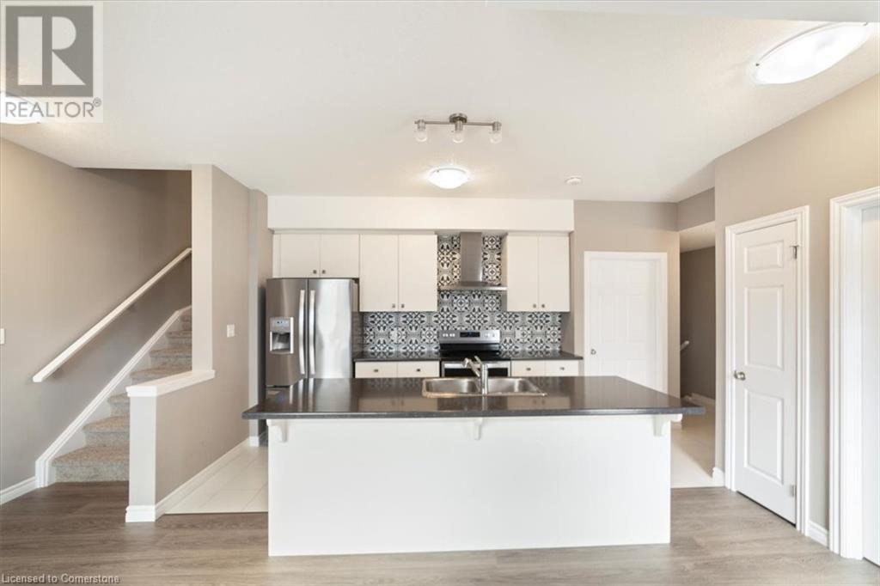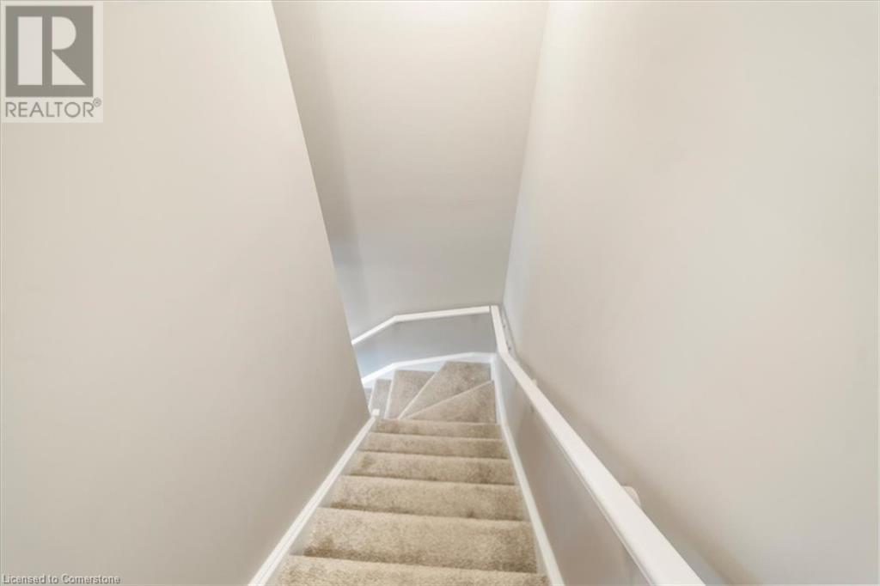48 Oat Lane Lane Kitchener, Ontario N2R 0T1
$550,000Maintenance, Insurance, Landscaping, Property Management, Parking
$306.53 Monthly
Maintenance, Insurance, Landscaping, Property Management, Parking
$306.53 MonthlyAbsolutely stunning modern style stacked townhome features 2 Bedrooms and 2.5 Bathrooms Spread Across 1,220 Square Feet . Beautiful Modern Eat-in Kitchen With Center Island, Stainless Steel Appliances & Pantry. Open Concept Living Room With Big Windows & Walk-out Balcony. 9ft Ceilings on the Main Floor. Master Bedroom With 4Pc Ensuite, W/I Closet & Walk-out Balcony. Spacious 2nd Bedroom Facing Park. Front-Load Washer & Dryer. 1 Parking Space Is Included And Is Conveniently Located Right Outside The Front Door!. It's move-in ready and located near St. Josephine Bakhita Elem. Schl , RBJ Schlegel park, quiet trails, shops, and highly rated schools, offering effortless access to the 401. **EXTRAS** Maintenance Includes Landscaping, Snow Removal, Maintenance And Repairs Of All Common Elements Including Roofs, Outside Porch, Stairs Etc. (id:61015)
Property Details
| MLS® Number | 40702708 |
| Property Type | Single Family |
| Amenities Near By | Park, Playground, Public Transit, Schools, Shopping |
| Community Features | Community Centre, School Bus |
| Equipment Type | Water Heater |
| Features | Conservation/green Belt, Balcony |
| Parking Space Total | 1 |
| Rental Equipment Type | Water Heater |
Building
| Bathroom Total | 3 |
| Bedrooms Above Ground | 2 |
| Bedrooms Total | 2 |
| Appliances | Dishwasher, Dryer, Refrigerator, Stove, Washer, Hood Fan |
| Basement Type | None |
| Construction Style Attachment | Attached |
| Cooling Type | Central Air Conditioning |
| Exterior Finish | Brick Veneer, Vinyl Siding |
| Foundation Type | Poured Concrete |
| Half Bath Total | 1 |
| Heating Type | Forced Air |
| Size Interior | 1,220 Ft2 |
| Type | Row / Townhouse |
| Utility Water | Municipal Water |
Land
| Access Type | Highway Access, Highway Nearby |
| Acreage | No |
| Land Amenities | Park, Playground, Public Transit, Schools, Shopping |
| Sewer | Municipal Sewage System |
| Size Total Text | Unknown |
| Zoning Description | R-8 502r |
Rooms
| Level | Type | Length | Width | Dimensions |
|---|---|---|---|---|
| Second Level | 4pc Bathroom | Measurements not available | ||
| Second Level | 4pc Bathroom | Measurements not available | ||
| Second Level | Bedroom | 10'2'' x 8'8'' | ||
| Second Level | Primary Bedroom | 11'2'' x 10'3'' | ||
| Main Level | 2pc Bathroom | Measurements not available | ||
| Main Level | Kitchen | 12'2'' x 7'10'' | ||
| Main Level | Great Room | 10'2'' x 8'8'' |
https://www.realtor.ca/real-estate/27970509/48-oat-lane-lane-kitchener
Contact Us
Contact us for more information

