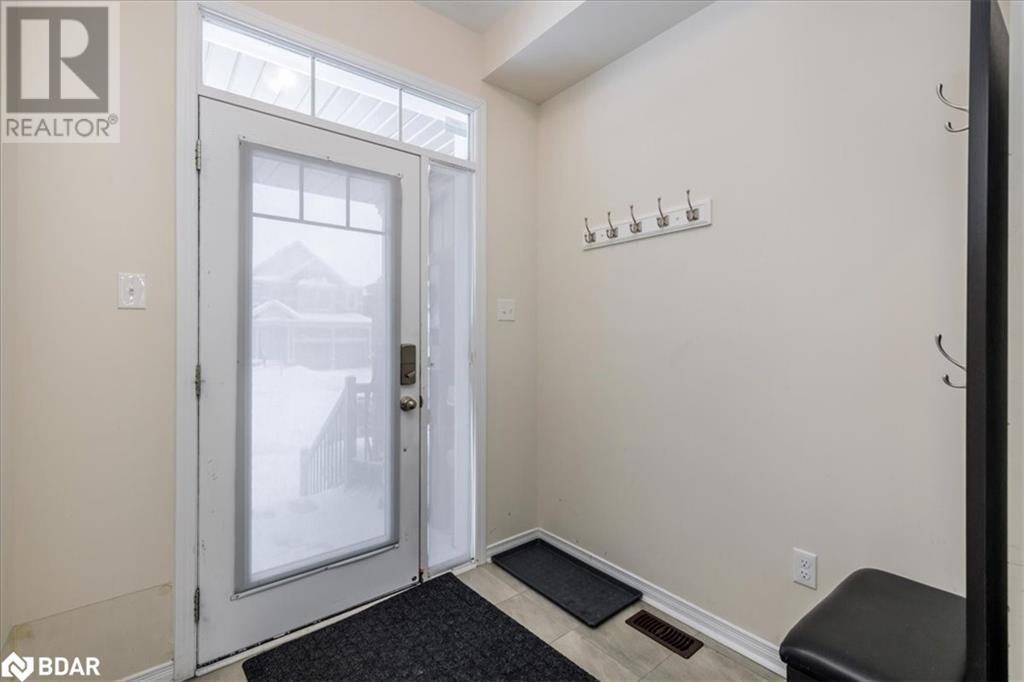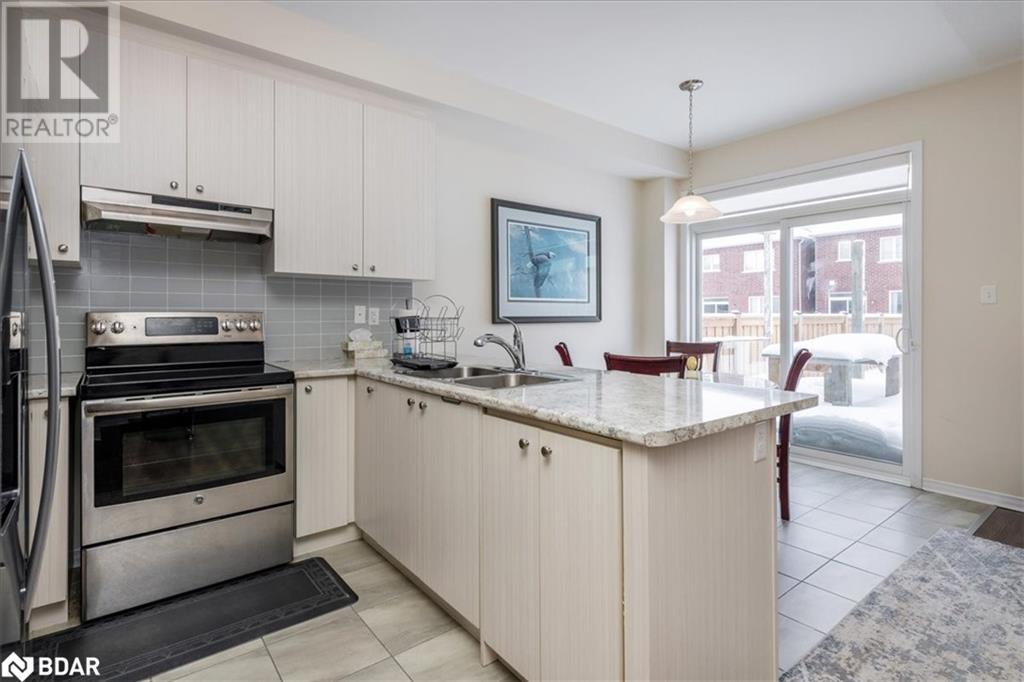48 Portland Street Collingwood, Ontario L9Y 0W9
$649,000
Welcome to this 5-year young 2 storey townhome in beautiful Collingwood! The welcoming covered front porch is the perfect place to enjoy a beverage while watching the world go by. Upon entering the home, you will be greeted by a spacious entry, soaring 9’ ceilings, a 2-piece bath, a sizable living room that is open to your stylish eat in kitchen with convenient breakfast bar, stainless steel appliances, tile backsplash & walk out to a 16 X16 ft concrete patio contiguous with the deck, and a partially fenced back yard. Your outdoor retreat is beautifully landscaped, ideal for relaxation and entertaining. Upstairs you will find three spacious bedrooms & a 3-piece bath. The primary bedroom offers ensuite privileges with a beautiful glass shower. The lower level includes a finished rec room with hardwood flooring; perfect for additional living space to enjoy with family & friends. This floor also offers a convenient 3-piece bath & laundry room equipped with a new washer & dryer. Located close to walking and biking trails, the beach, a ski hill, and downtown shopping and dining, this home offers the perfect blend of lifestyle and accessibility. (id:61015)
Property Details
| MLS® Number | 40696446 |
| Property Type | Single Family |
| Amenities Near By | Beach, Golf Nearby, Hospital, Marina, Park, Place Of Worship, Playground, Public Transit, Schools, Shopping, Ski Area |
| Community Features | Community Centre |
| Equipment Type | Water Heater |
| Features | Conservation/green Belt, Paved Driveway, Sump Pump |
| Parking Space Total | 2 |
| Rental Equipment Type | Water Heater |
Building
| Bathroom Total | 4 |
| Bedrooms Above Ground | 3 |
| Bedrooms Total | 3 |
| Appliances | Dryer, Refrigerator, Stove, Washer, Hood Fan, Window Coverings |
| Architectural Style | 2 Level |
| Basement Development | Finished |
| Basement Type | Full (finished) |
| Constructed Date | 2020 |
| Construction Style Attachment | Attached |
| Cooling Type | Central Air Conditioning |
| Exterior Finish | Aluminum Siding, Brick |
| Foundation Type | Poured Concrete |
| Half Bath Total | 1 |
| Heating Fuel | Natural Gas |
| Heating Type | Forced Air |
| Stories Total | 2 |
| Size Interior | 1,700 Ft2 |
| Type | Row / Townhouse |
| Utility Water | Municipal Water |
Parking
| Attached Garage |
Land
| Access Type | Highway Access |
| Acreage | No |
| Land Amenities | Beach, Golf Nearby, Hospital, Marina, Park, Place Of Worship, Playground, Public Transit, Schools, Shopping, Ski Area |
| Sewer | Municipal Sewage System |
| Size Depth | 105 Ft |
| Size Frontage | 24 Ft |
| Size Total Text | Under 1/2 Acre |
| Zoning Description | R3-41 |
Rooms
| Level | Type | Length | Width | Dimensions |
|---|---|---|---|---|
| Second Level | 3pc Bathroom | Measurements not available | ||
| Second Level | Bedroom | 12'0'' x 8'7'' | ||
| Second Level | Bedroom | 9'6'' x 8'7'' | ||
| Second Level | 3pc Bathroom | Measurements not available | ||
| Second Level | Primary Bedroom | 12'2'' x 11'0'' | ||
| Basement | 3pc Bathroom | Measurements not available | ||
| Basement | Recreation Room | 17'0'' x 8'0'' | ||
| Main Level | 2pc Bathroom | Measurements not available | ||
| Main Level | Great Room | 15'3'' x 17'9'' |
https://www.realtor.ca/real-estate/27886655/48-portland-street-collingwood
Contact Us
Contact us for more information
























