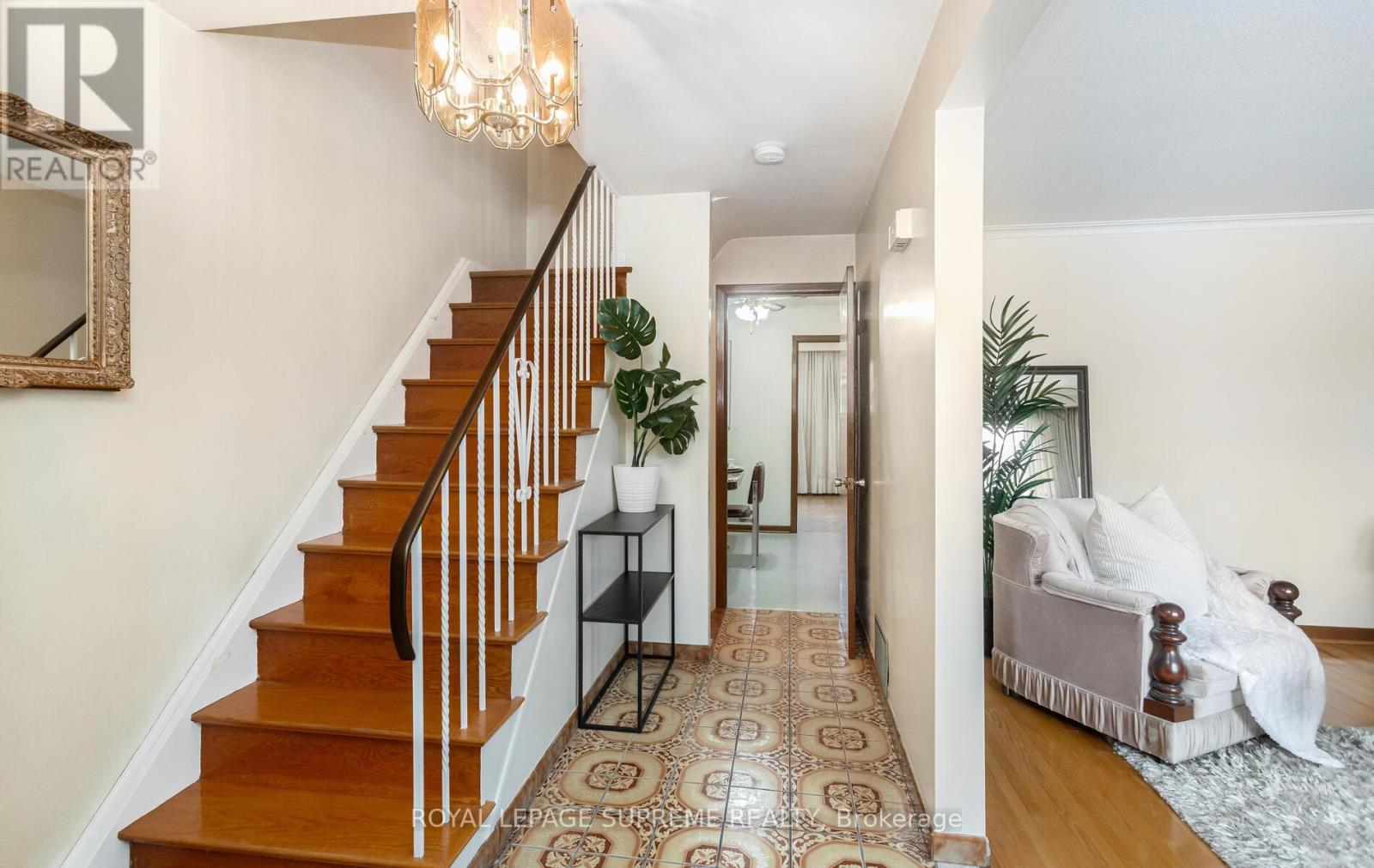48 Pritchard Avenue N Toronto, Ontario M6N 1T3
$899,000
This massive detached 2-storey brick home, hitting the market for the first time in 50 years, offers 5 spacious bedrooms and endless potential! Meticulously maintained and in excellent condition, it features 3 bedrooms on the second floor, 2 on the main floor, and a separate side entrance to a basement with a large recreation room. The laneway access lot includes a fenced backyard and the potential to build a laneway house of up to 1664 sq ft, with the option of a single or double car garage (laneway report available). Ideally located with a bus at your doorstep connecting to the subway in minutes, and steps from parks, the Humber Trail, Runnymede Station, the St. Clair streetcar, The Junction, Bloor West Village, High Park, and major retailers. Don't miss this rare opportunity to own a quality-built home in a prime location with access to green spaces, top schools, and vibrant city living! (id:61015)
Open House
This property has open houses!
2:00 pm
Ends at:4:00 pm
2:00 pm
Ends at:4:00 pm
Property Details
| MLS® Number | W11935685 |
| Property Type | Single Family |
| Community Name | Rockcliffe-Smythe |
| Amenities Near By | Park, Public Transit, Schools |
| Features | Lane, Paved Yard, Carpet Free |
| Parking Space Total | 2 |
| Structure | Porch |
Building
| Bathroom Total | 2 |
| Bedrooms Above Ground | 5 |
| Bedrooms Total | 5 |
| Amenities | Fireplace(s) |
| Appliances | Water Heater, Refrigerator, Stove, Washer, Window Coverings |
| Basement Development | Finished |
| Basement Features | Separate Entrance |
| Basement Type | N/a (finished) |
| Construction Style Attachment | Detached |
| Cooling Type | Central Air Conditioning |
| Exterior Finish | Brick Facing |
| Fire Protection | Alarm System |
| Flooring Type | Ceramic |
| Foundation Type | Block |
| Heating Fuel | Natural Gas |
| Heating Type | Forced Air |
| Stories Total | 2 |
| Type | House |
| Utility Water | Municipal Water |
Land
| Acreage | No |
| Fence Type | Fenced Yard |
| Land Amenities | Park, Public Transit, Schools |
| Sewer | Sanitary Sewer |
| Size Depth | 112 Ft ,7 In |
| Size Frontage | 25 Ft |
| Size Irregular | 25.05 X 112.61 Ft |
| Size Total Text | 25.05 X 112.61 Ft |
Rooms
| Level | Type | Length | Width | Dimensions |
|---|---|---|---|---|
| Second Level | Bedroom | 2.47 m | 4.38 m | 2.47 m x 4.38 m |
| Second Level | Bedroom | 2.47 m | 3.08 m | 2.47 m x 3.08 m |
| Second Level | Bedroom | 3.38 m | 3.68 m | 3.38 m x 3.68 m |
| Basement | Recreational, Games Room | 10.88 m | 3.26 m | 10.88 m x 3.26 m |
| Basement | Laundry Room | 2.46 m | 3.81 m | 2.46 m x 3.81 m |
| Main Level | Living Room | 4.66 m | 3.32 m | 4.66 m x 3.32 m |
| Main Level | Kitchen | 5.57 m | 2.47 m | 5.57 m x 2.47 m |
| Main Level | Bedroom | 2.47 m | 3.29 m | 2.47 m x 3.29 m |
| Main Level | Bedroom | 2.47 m | 3.29 m | 2.47 m x 3.29 m |
Contact Us
Contact us for more information








































